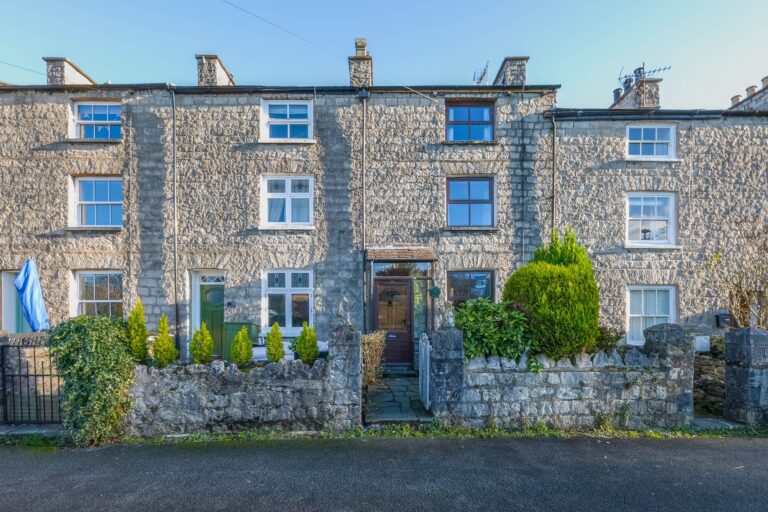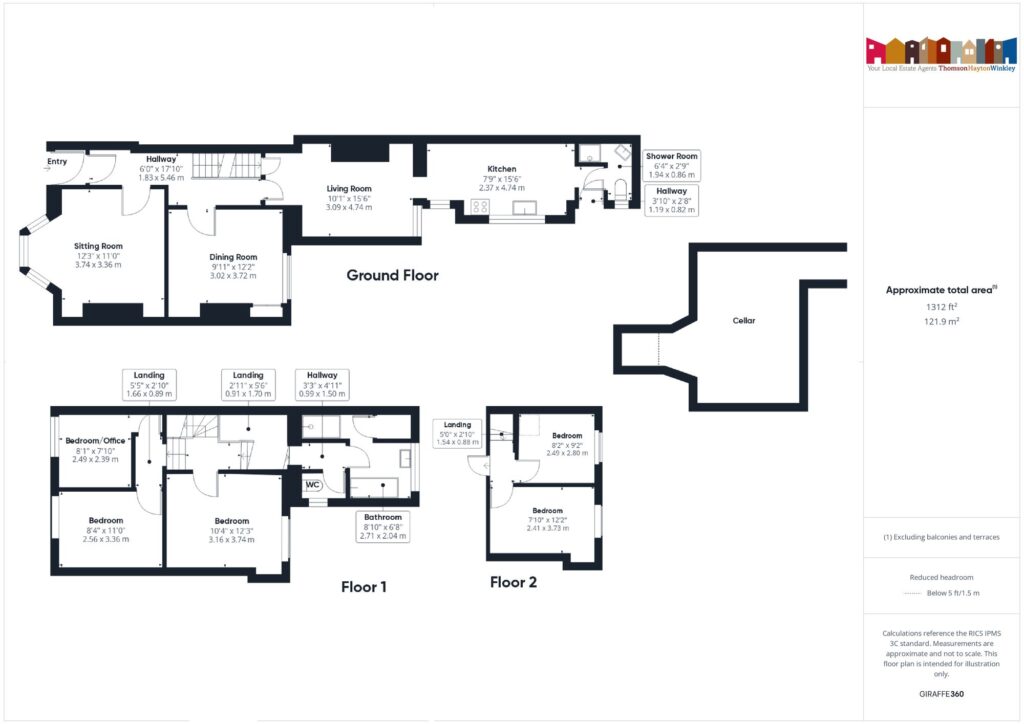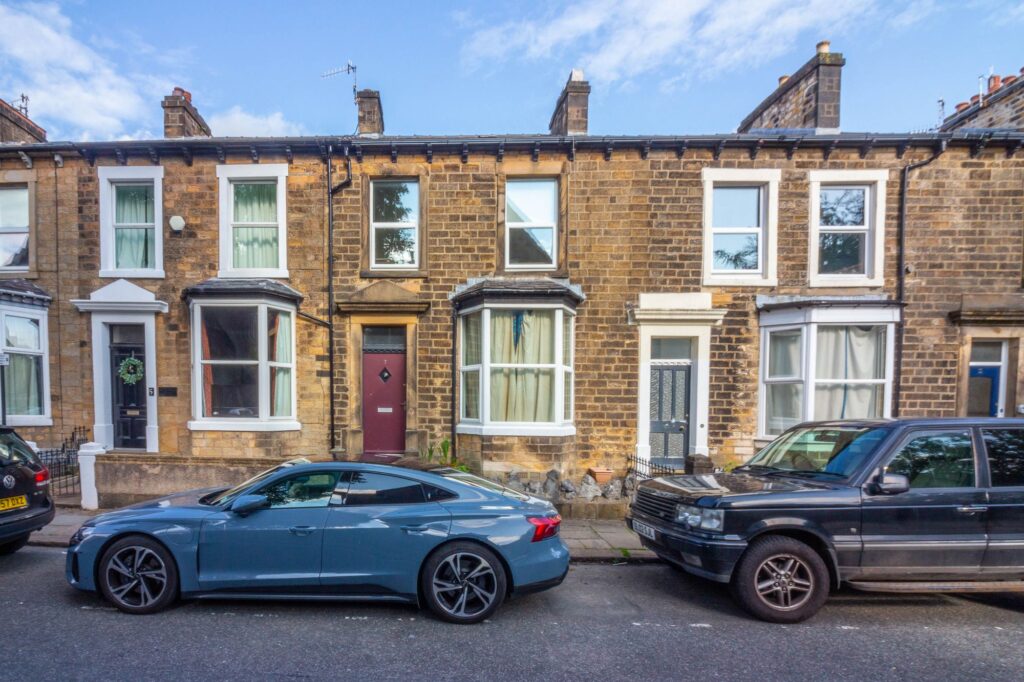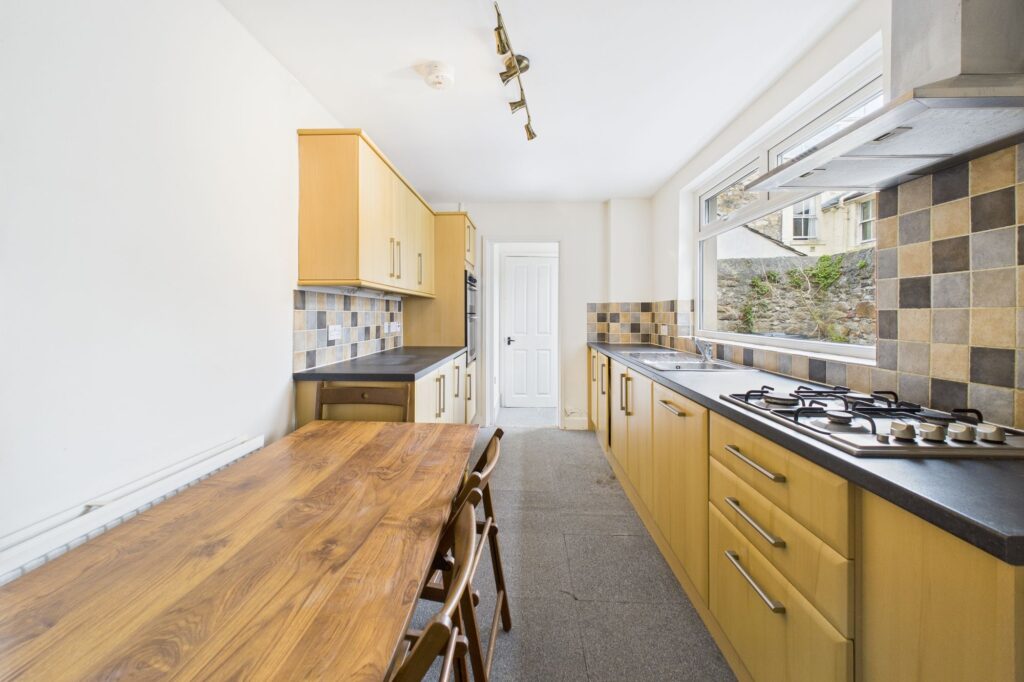
Castle Crescent, Kendal, LA9
For Sale
For Sale
Regent Street, Lancaster, LA1
A five bedroom Victorian mid terrace in prime Lancaster location offering original charm, spacious rooms, and potential for personalisation. Ideal for families with top schools nearby and easy access to amenities, transport links, and cultural scene. EPC Rating D. Council Tax Band C
A substantial five bedroom Victorian terrace full of character and potential
This spacious five bedroom, mid terraced property offers a fantastic opportunity for those looking to create a generous family home with plenty of original charm. With three reception rooms, high ceilings, and large windows throughout, the home retains much of its Victorian character, including a traditional bay-fronted façade and period proportions.
Located in the vibrant heart of Lancaster, yet located on a quiet street, the home offers easy access to the city’s thriving cultural scene, independent shops, cafes, and restaurants, as well as an exceptional range of amenities. Highly regarded local schools are within walking distance, including Lancaster Boys’ and Girls’ Grammar Schools, Ripley St Thomas, and a number of excellent primary schools. Lancaster University and the University of Cumbria are easily accessible, and the Royal Lancaster Infirmary is also close by. Commuters will appreciate the proximity to Lancaster train station—offering direct services to London in approximately 2.5 hours—and excellent access to the M6 via Junctions 33 and 34.
The accommodation is set across four floors and includes sitting room, dining room, rear living room off the kitchen which provides ample storage and workspace, with an adjacent dining area ideal for everyday family use. There are four double bedrooms and a fifth bedroom/office, a bathroom with separate shower and a ground floor shower room, providing flexibility for growing families. There is a rear patio garden and parking is on street parking for residents only, and the location provides easy access to local amenities, schools, and transport links.
Whilst the property would benefit from some modernisation, it offers excellent scope for improvement and personalisation. This is a rare chance to acquire a large, characterful home in a sought-after area, offering the potential to renovate and add value over time. EPC Rating D. Council Tax Band C.
GROUND FLOOR
HALLWAY 17' 11" x 6' 0" (5.46m x 1.83m)
SITTING ROOM 12' 4" x 11' 0" (3.76m x 3.36m)
DINING ROOM 12' 2" x 9' 11" (3.72m x 3.02m)
LIVING ROOM 15' 7" x 10' 2" (4.74m x 3.09m)
KITCHEN 15' 7" x 7' 9" (4.74m x 2.37m)
SHOWER ROOM 2' 10" x 6' 4" (0.86m x 1.94m)
FIRST FLOOR LANDING
BEDROOM 12' 3" x 10' 4" (3.74m x 3.16m)
BEDROOM 11' 0" x 8' 5" (3.36m x 2.56m)
BEDROOM/OFFICE 7' 9" x 8' 2" (2.35m x 2.49m)
BATHROOM 6' 8" x 8' 11" (2.04m x 2.71m)
CLOAKROOM
SECOND FLOOR LANDING
BEDROOM 9' 2" x 8' 2" (2.80m x 2.49m)
BEDROOM 12' 3" x 7' 11" (3.73m x 2.41m)
LOWER GROUND FLOOR
CELLAR
IDENTIFICATION CHECKS
Should a purchaser(s) have an offer accepted on a property marketed by THW Estate Agents they will need to undertake an identification check. This is done to meet our obligation under Anti Money Laundering Regulations (AML) and is a legal requirement. We use a specialist third party service to verify your identity. The cost of these checks is £43.20 inc. VAT per buyer, which is paid in advance, when an offer is agreed and prior to a sales memorandum being issued. This charge is non-refundable.
SERVICES
Mains electric, gas, water and drainage.
EPC Rating D








