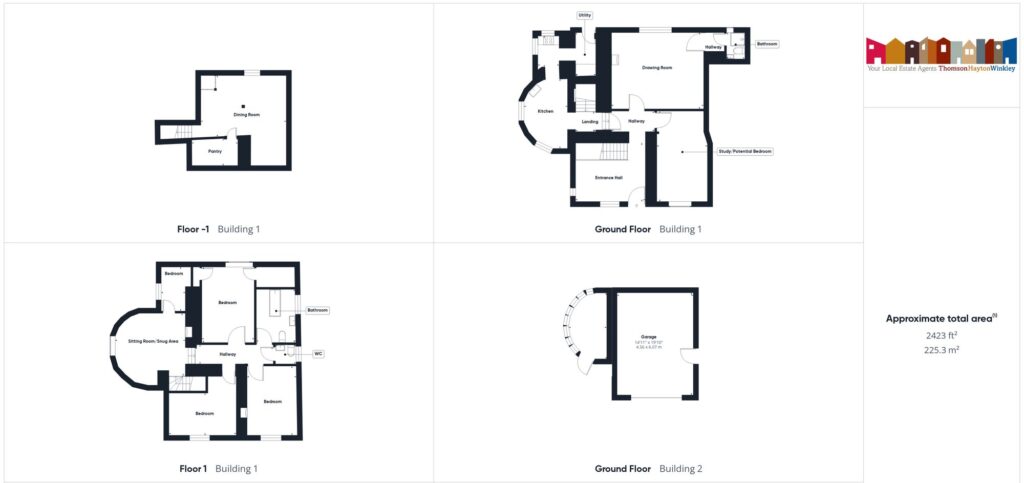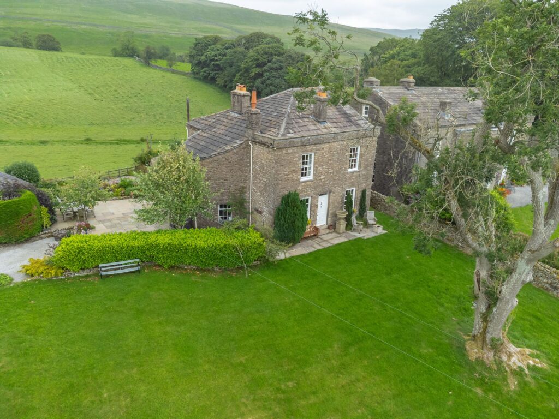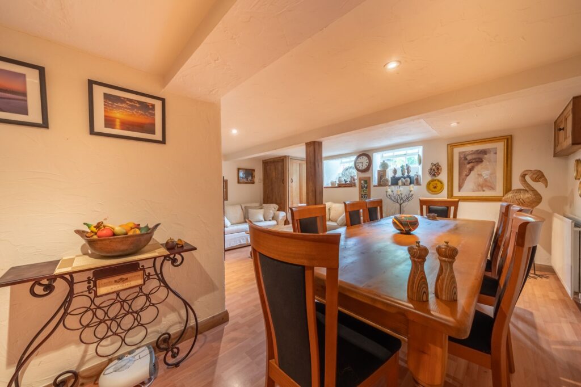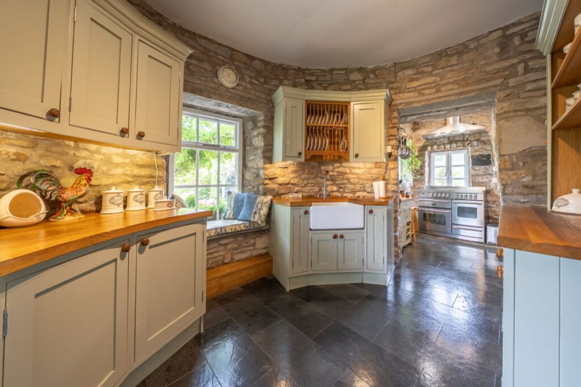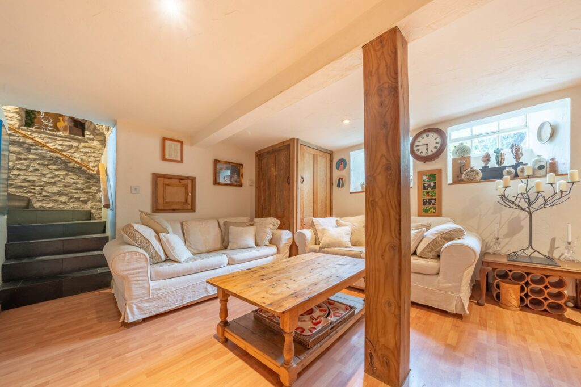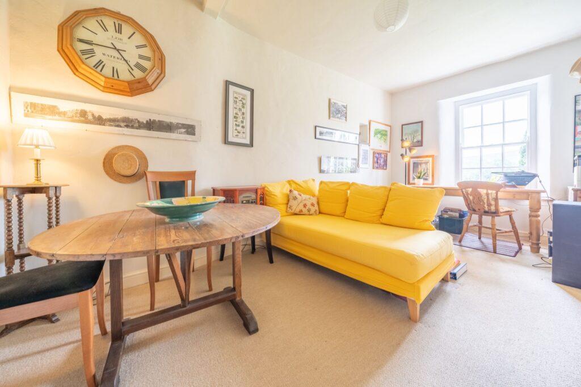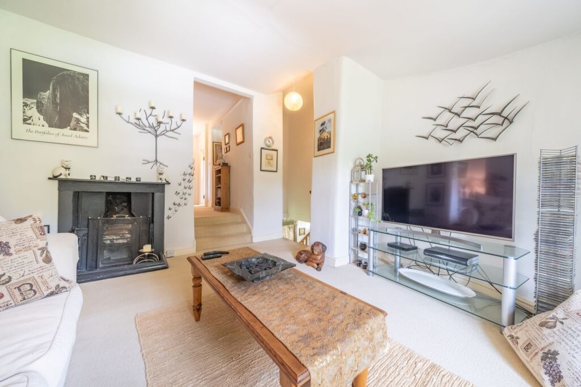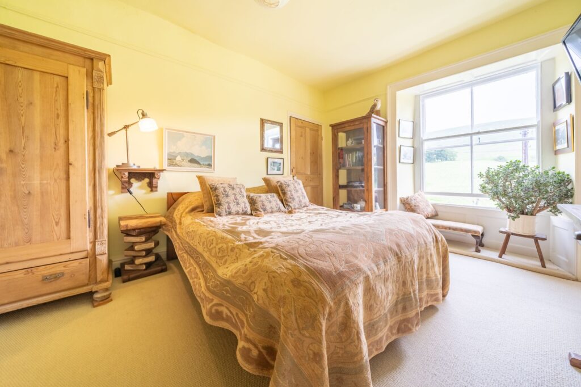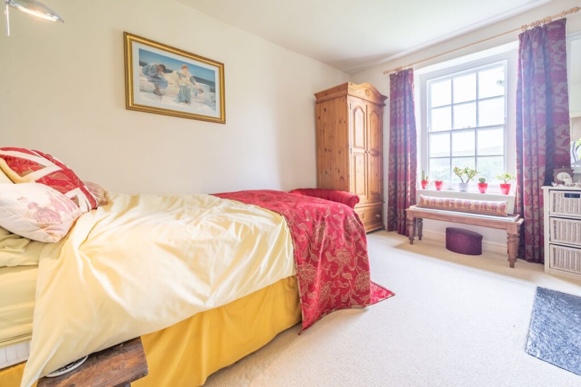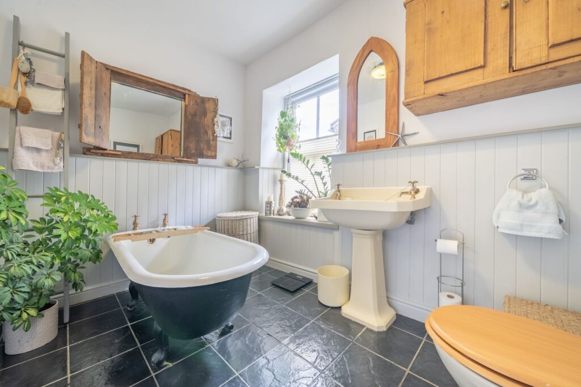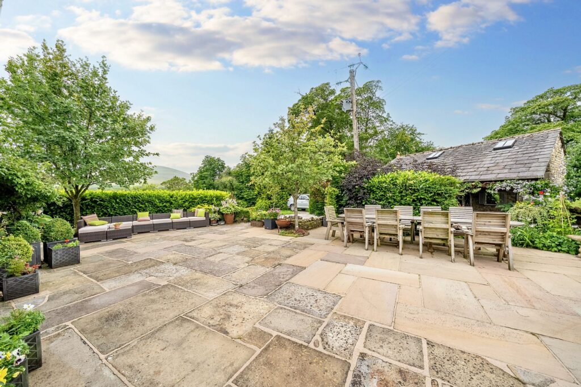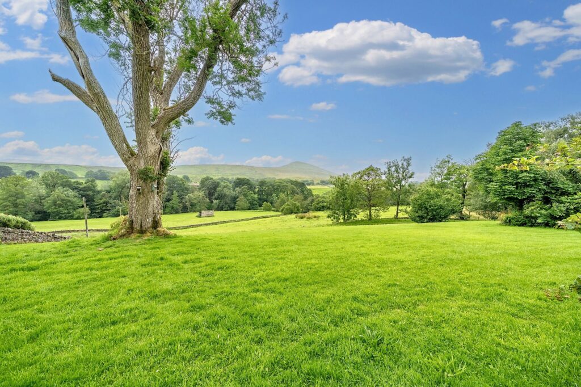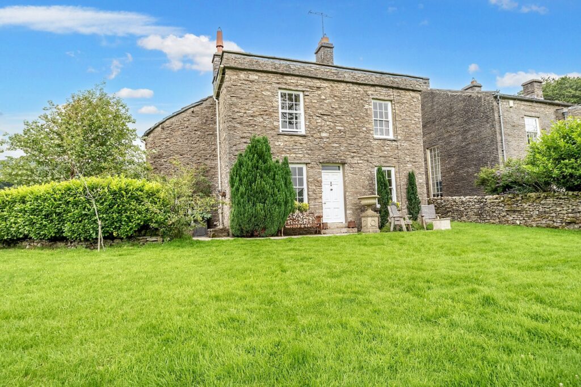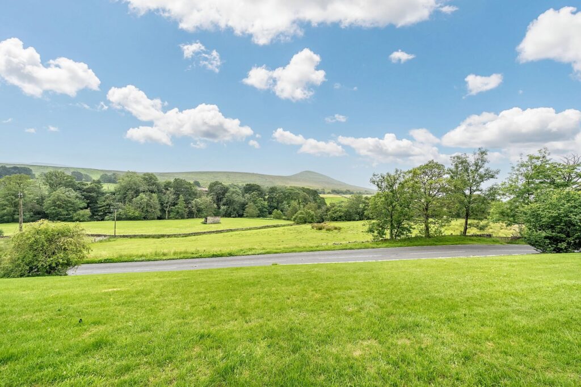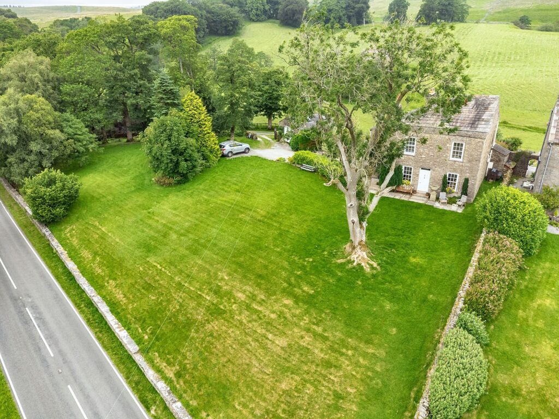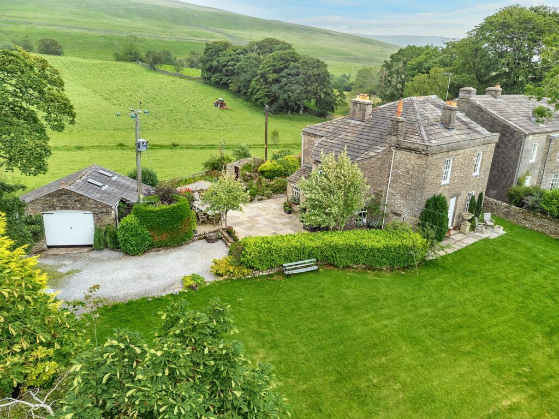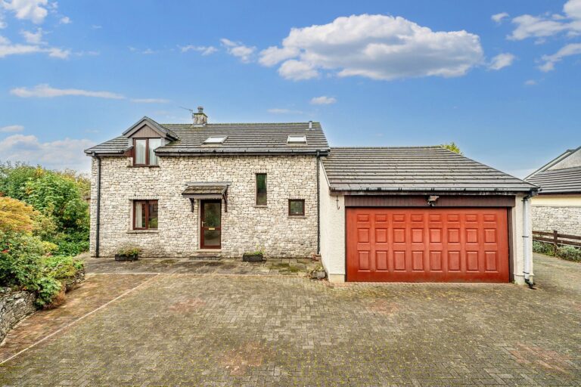
Scar View, Murley Moss Lane, Kendal, LA9
For Sale
Sold STC
Rigg House West, DL8
A well presented detached property located on the outskirts of Hawes. Having drawing room, dining room, kitchen, four bedrooms, bathroom, cloakroom, gardens and parking. EPC Rating E. Council Tax F
Located on the outskirts of the Village of Hawes is this beautiful detached Grade II listed family home. The property has easy access to local amenities boasting independent shops, pubs, cafes, a butcher, primary school, church, medical facilities and much more. Approximately 16 miles from Leyburn and Kirby Stephen which also have secondary schools. Private education is situated at Sedbergh, also approximately 13 miles away.
Nestled in a picturesque countryside setting, this splendid Grade II listed, stone-built detached home is a true gem dating back to around 1650. Boasting three elegant reception rooms including a dining room on the lower ground floor with access to the pantry, a stunning drawing room which has a beautiful log-burning stove set in an inglenook fireplace and a sitting room/snug area on the first floor with is very own cast iron fireplace. A bespoke kitchen crafted by The Joinery Shop and local tradesmen can be found on the ground floor having an Italian induction hob, Range cooker and units sitting flush with the curved and exposed stone walls. The ground floor also has a utility area, a study, which could also be used as a bedroom and a shower room.
Upstairs you will find four bedrooms with three being doubles and having beautiful far reaching views. The first floor is complimented by a light and airy three-piece bath suite complete with a cast iron bath and slate flooring.
Step outside and be greeted by the enchanting gardens enveloping the property. The expansive lawn gently slopes towards a stone wall which looks out over the main road and surrounding countryside, offering a tranquil space to unwind. The stone-flagged patio creates an inviting outdoor seating area, perfect for hosting gatherings with loved ones. Sprinkled with mature trees such as horse chestnut, weeping silver birch, beech, sycamore, and oak, the gardens provide a natural sanctuary. Planting beds abound, ideal for gardening enthusiasts seeking to add a splash of colour throughout the seasons. Boasting approximately 0.6 acres in size, the property's shared driveway leads to a private parking area complimented by a charming garage mirroring the property's period style. The double timber doors, light, and power connected to the garage ensure practicality, while the adjacent potting/garden room offers ample space for nurturing plants. With garage parking and additional driveway parking, this property presents a harmonious blend of historic elegance and modern convenience.
LOWER GROUND FLOOR
DINING ROOM 17' 7" x 17' 0" (5.35m x 5.19m)
PANTRY 8' 10" x 5' 7" (2.68m x 1.70m)
GROUND FLOOR
ENTRANCE HALL 13' 4" x 11' 10" (4.07m x 3.60m)
DRAWING ROOM 20' 5" x 14' 8" (6.23m x 4.48m)
KITCHEN 13' 11" x 8' 8" (4.24m x 2.64m)
STUDY/POTENTIAL BEDROOM 17' 7" x 9' 4" (5.35m x 2.85m)
UTILITY AREA 9' 4" x 4' 10" (2.84m x 1.47m)
SHOWER ROOM 5' 0" x 3' 10" (1.52m x 1.16m)
FIRST FLOOR
SITTING ROOM/SNUG AREA 14' 1" x 13' 9" (4.30m x 4.18m)
BEDROOM 14' 10" x 10' 2" (4.52m x 3.11m)
BEDROOM 13' 5" x 11' 11" (4.10m x 3.64m)
BEDROOM 13' 1" x 9' 11" (4.00m x 3.01m)
BEDROOM 9' 3" x 6' 1" (2.81m x 1.85m)
BATHROOM 10' 4" x 7' 7" (3.15m x 2.30m)
CLOAKROOM 4' 3" x 4' 0" (1.29m x 1.21m)
IDENTIFICATION CHECKS
Should a purchaser(s) have an offer accepted on a property marketed by THW Estate Agents they will need to undertake an identification check. This is done to meet our obligation under Anti Money Laundering Regulations (AML) and is a legal requirement. We use a specialist third party service to verify your identity. The cost of these checks is £43.20 inc. VAT per buyer, which is paid in advance, when an offer is agreed and prior to a sales memorandum being issued. This charge is non-refundable.
EPC RATING E
SERVICES
Spring water with a private UV filter, oil-fired central heating, mains electricity and drainage to a shared septic tank.
COUNCIL TAX:BAND F
TENURE:FREEHOLD
DIRECTIONS
Just under three miles from the market town of Hawes, the property sits in an elevated position with a private drive off the A684, in the heart of the Yorkshire Dales National Park, Upper Wensleydale.
WHAT3WORDS:///moment.grudges.adverbs
