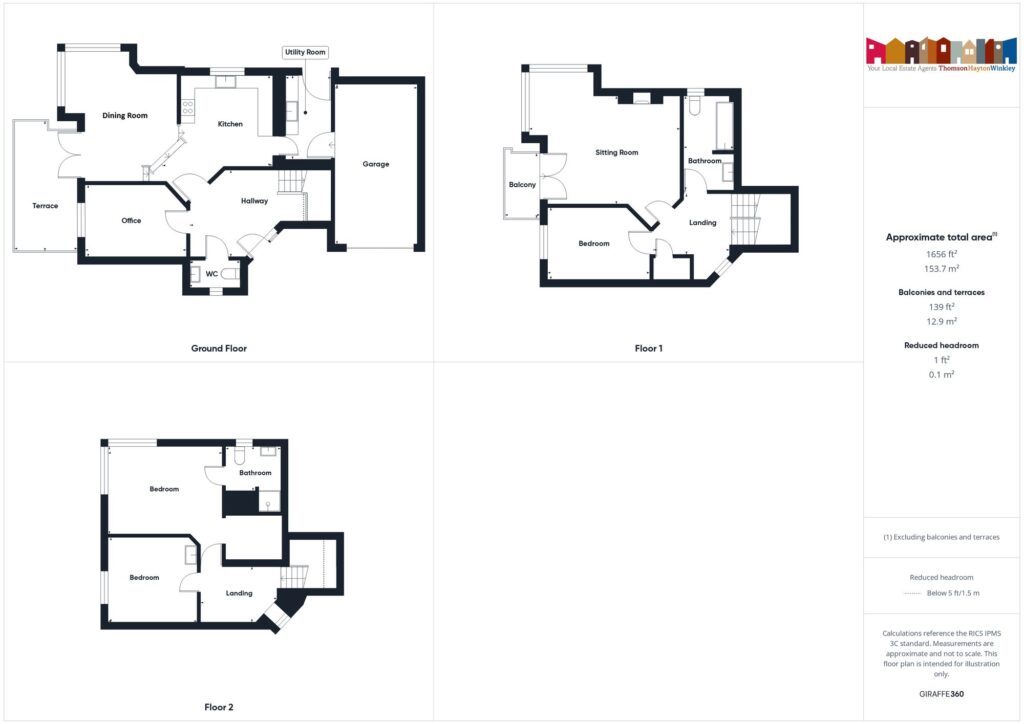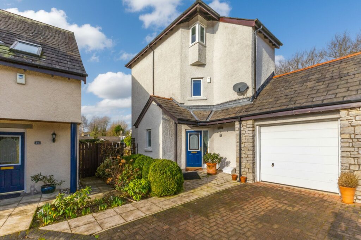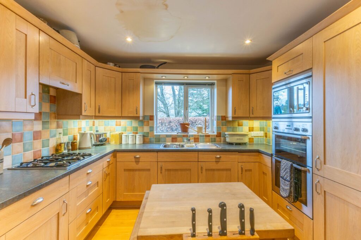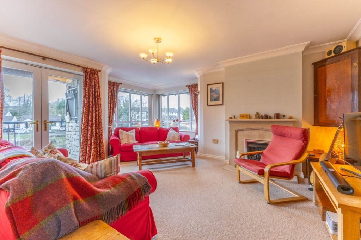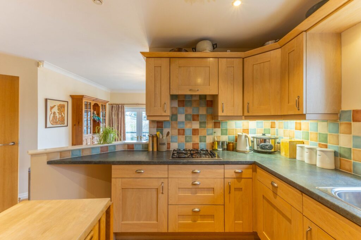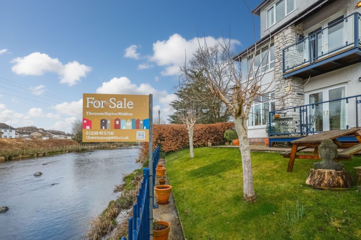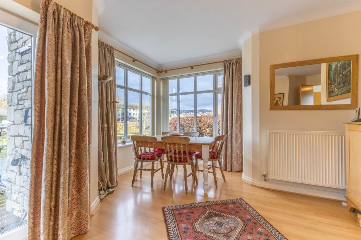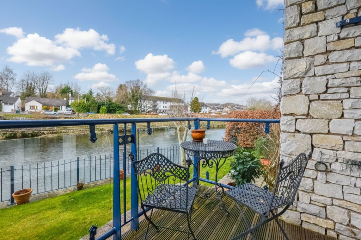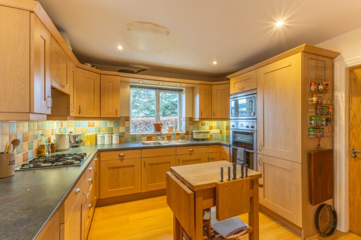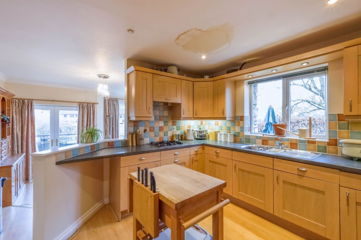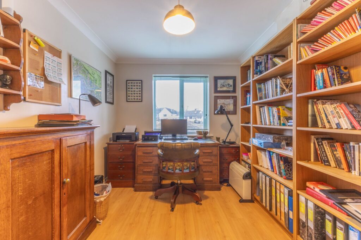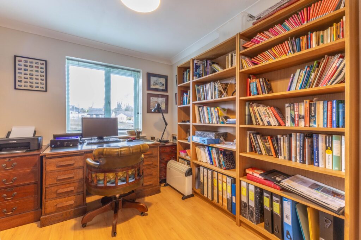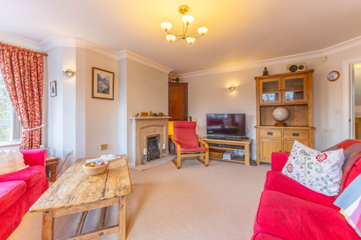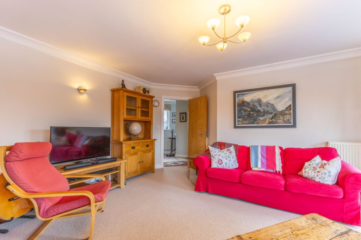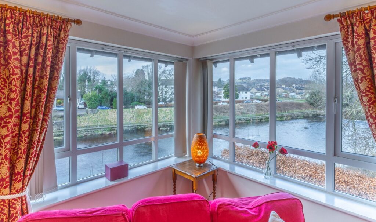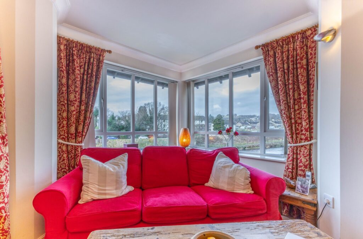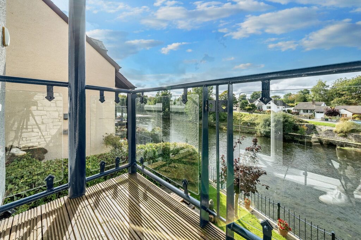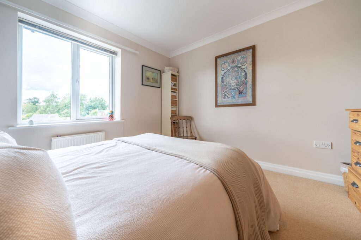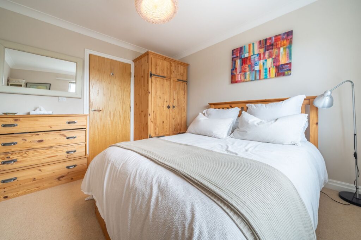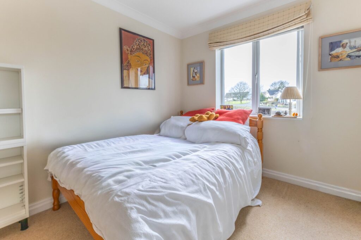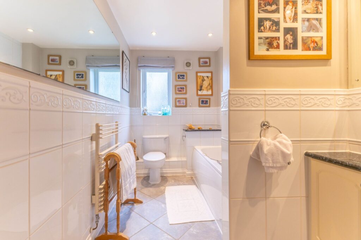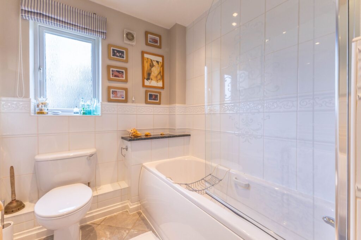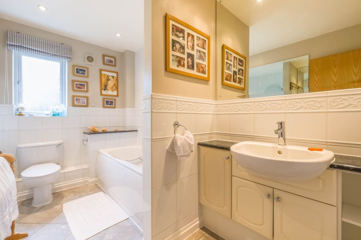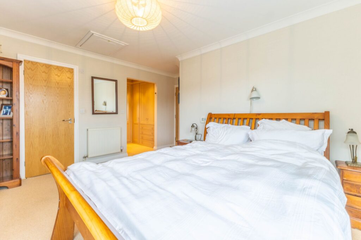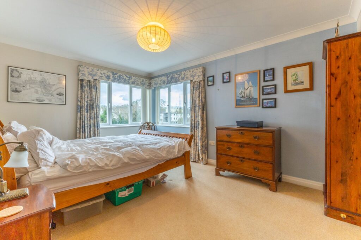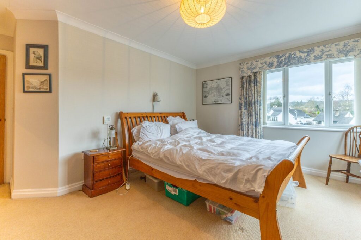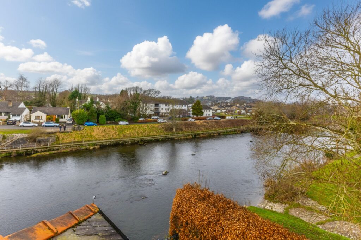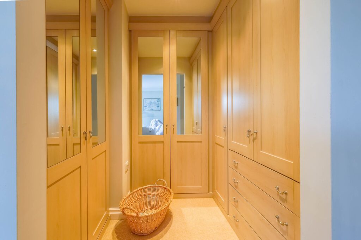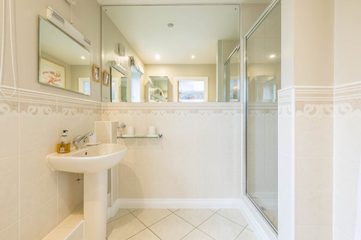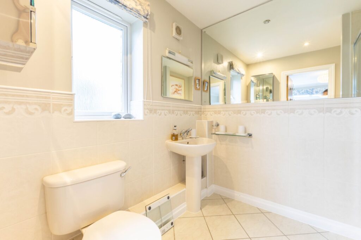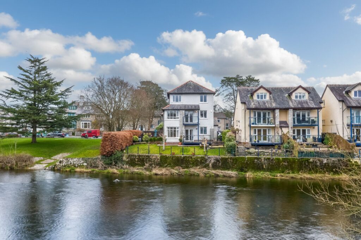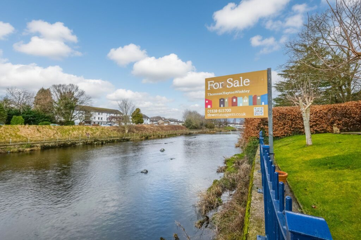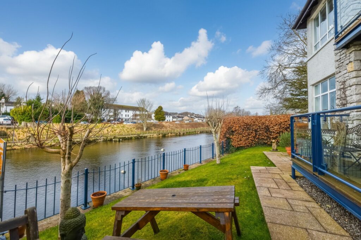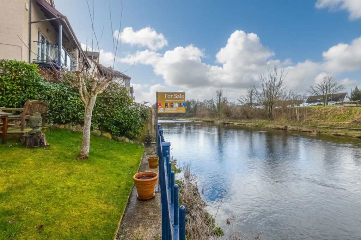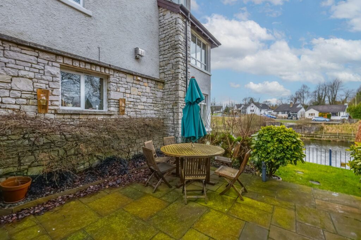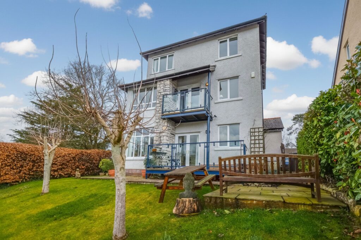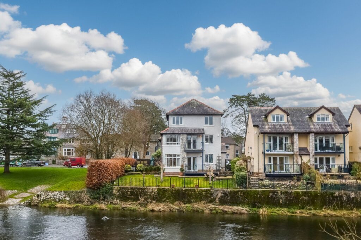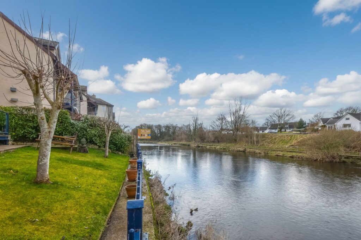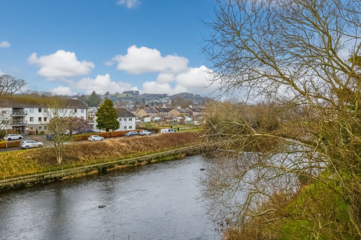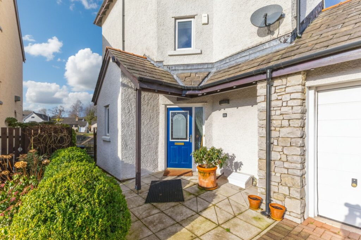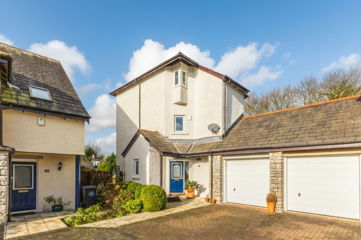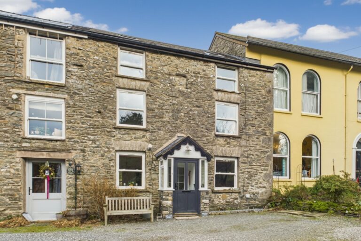
Hutton Manor Cottage, Old Hutton, LA8
For Sale
For Sale
Riverdale Court, Kendal, LA9
Beautiful link detached home by River Kent with peaceful setting. Ideal for Kendal town access. Ground floor dining room, kitchen, bedroom, cloakroom. 1st floor sitting room, bedroom, bathroom. 2nd floor master bedroom with en suite and guest bedroom. Attractive garden, parking, storage. EPC Rating C. Council Tax band currently G.
This beautifully presented link detached home enjoys an enviable position beside the River Kent, offering delightful views and a peaceful setting within easy reach of Kendal town centre. Ideally located for access to supermarkets, the leisure centre and the mainline railway station. The property also benefits from excellent connections to the M6 motorway and the Lake District National Park.
The ground floor provides a welcoming and practical layout, featuring a spacious dining room ideal for family meals or entertaining. The fully fitted kitchen offers convenient access to the utility room and garage. There is also a ground floor bedroom, currently used as a home office, offering great versatility. A cloakroom completes the ground floor, adding further convenience to the layout.
On the first floor, a bright sitting room opens onto the balcony, providing a peaceful spot to enjoy the lovely river views. This level also includes a comfortable bedroom and a modern family bathroom with a three piece suite.
The second floor is home to the main bedroom, complete with a dressing area and en suite shower room. A further bedroom on this level provides flexibility for guests or family members.
Outside, the property features an attractive, well maintained garden with a lawn, decking, and a paved patio, all bordered by mature trees and hedges that provide privacy. The driveway, garage, and garden shed provide excellent parking and storage. An ideal choice for those seeking calm surroundings without compromising on everyday convenience.
EPC Rating C. Council Tax G
GROUND FLOOR
ENTRANCE HALL 10' 2" x 9' 11" (3.09m x 3.02m)
DINING ROOM 12' 10" x 12' 9" (3.91m x 3.89m)
KITCHEN 11' 1" x 10' 10" (3.38m x 3.30m)
OFFICE/BEDROOM 11' 5" x 8' 6" (3.48m x 2.59m)
UTILITY ROOM 9' 6" x 7' 4" (2.90m x 2.24m)
CLOAKROOM 6' 4" x 3' 5" (1.94m x 1.03m)
FIRST FLOOR
LANDING 9' 0" x 7' 1" (2.75m x 2.17m)
SITTING ROOM 17' 6" x 12' 8" (5.33m x 3.87m)
BEDROOM 11' 3" x 8' 5" (3.44m x 2.57m)
BATHROOM 11' 0" x 6' 2" (3.35m x 1.87m)
SECOND FLOOR
LANDING 9' 2" x 6' 11" (2.80m x 2.11m)
BEDROOM 14' 1" x 10' 8" (4.28m x 3.25m)
EN-SUITE 6' 11" x 5' 9" (2.10m x 1.75m)
BEDROOM 10' 10" x 10' 6" (3.29m x 3.20m)
IDENTIFICATION CHECKS
Should a purchaser(s) have an offer accepted on a property marketed by THW Estate Agents they will need to undertake an identification check. This is done to meet our obligation under Anti Money Laundering Regulations (AML) and is a legal requirement. We use a specialist third party service to verify your identity. The cost of these checks is £43.20 inc. VAT per buyer, which is paid in advance, when an offer is agreed and prior to a sales memorandum being issued. This charge is non-refundable.
EPC RATING C
SERVICES
Mains electric, mains gas, mains water, mains drainage
COUNCIL TAX BAND Currently BAND: G
TENURE:FREEHOLD
DIRECTIONS
Travelling from Kendal town centre, proceed south along Aynam Road and continue onto Lound Road and past the “K Village”. At the roundabout take the second exit onto Natland Road and proceed to take the second right turn into Riverdale Court where 25 is on the right.
WHAT3WORDS:///wounds.mini.vibe
