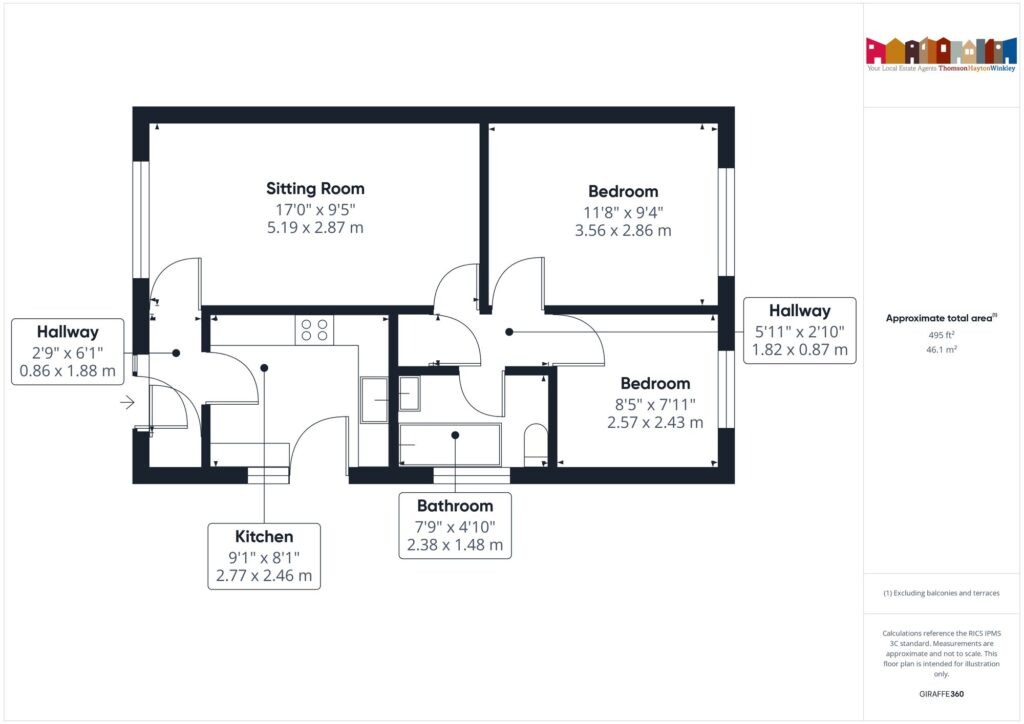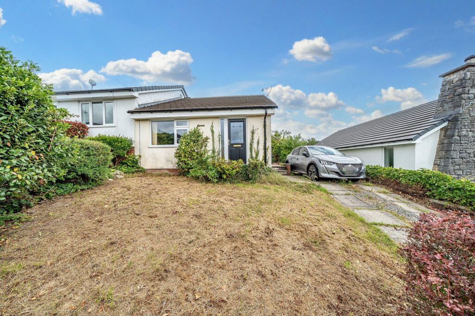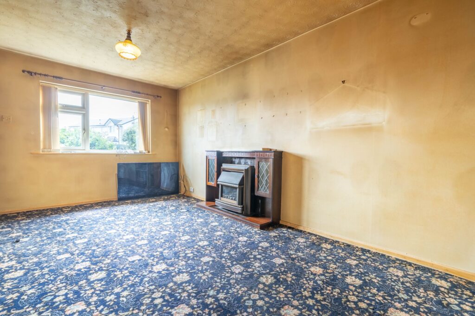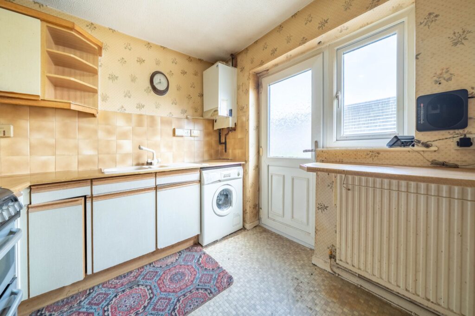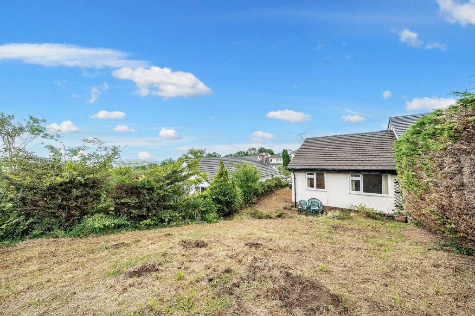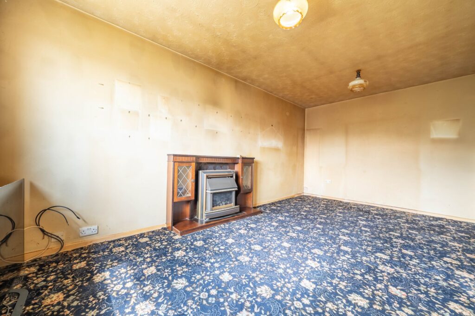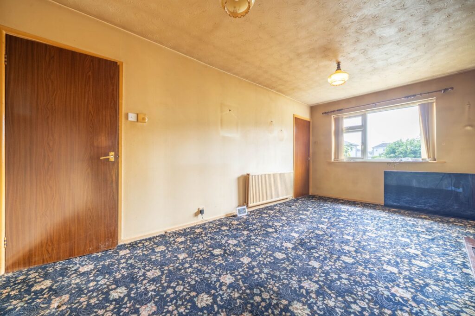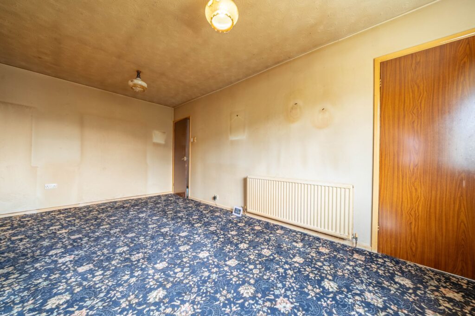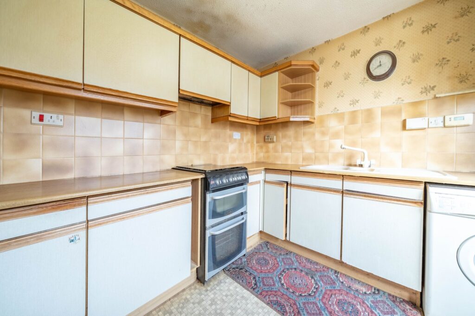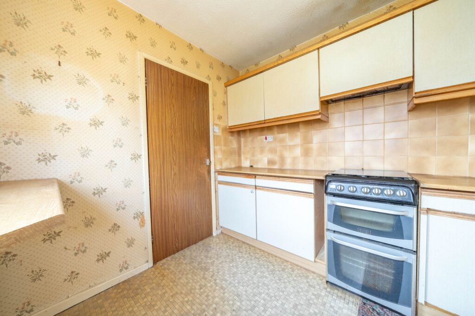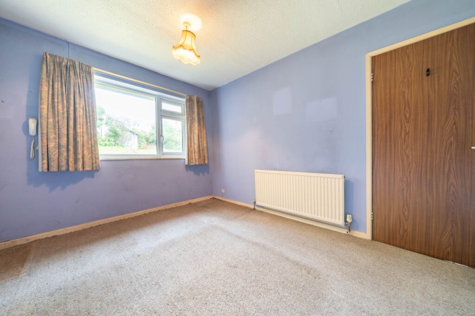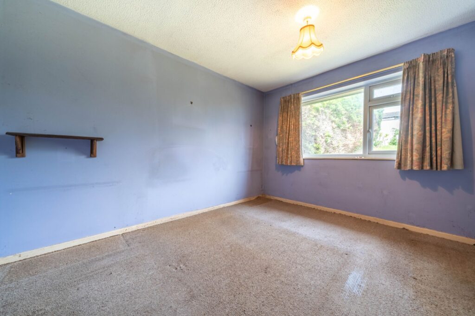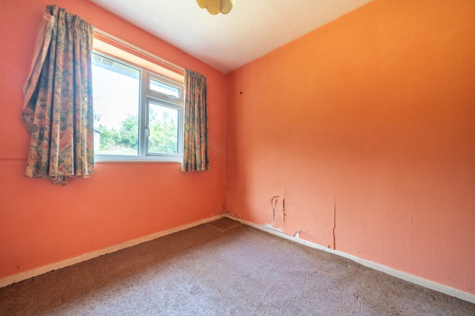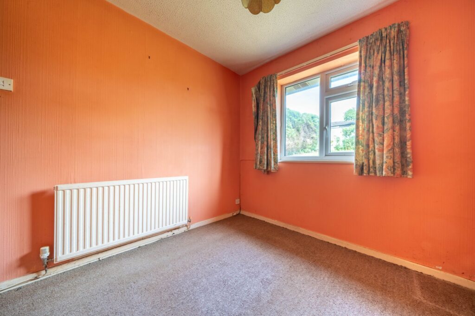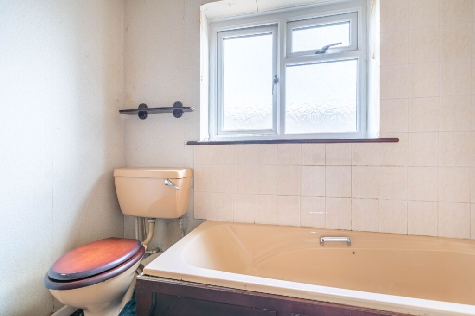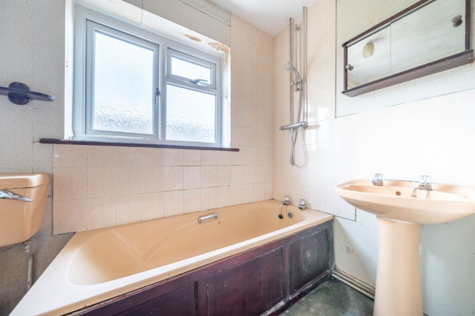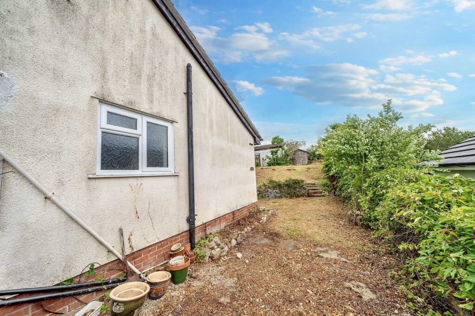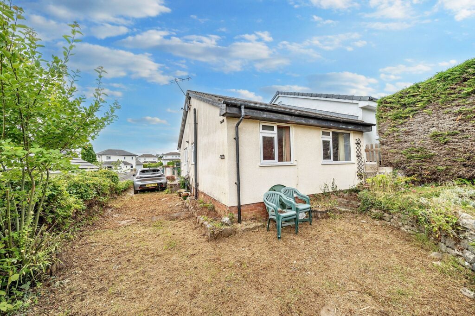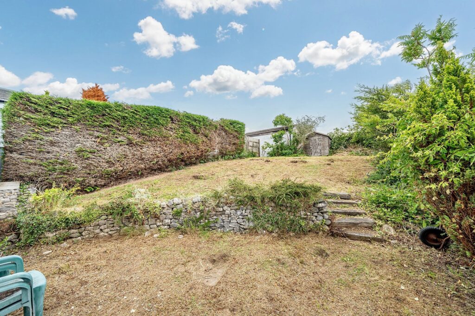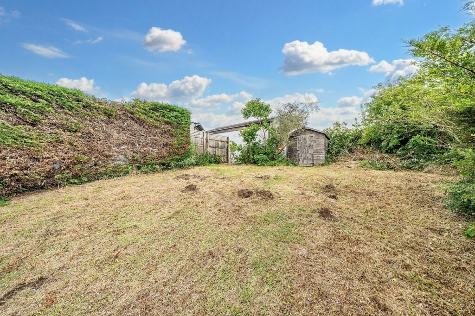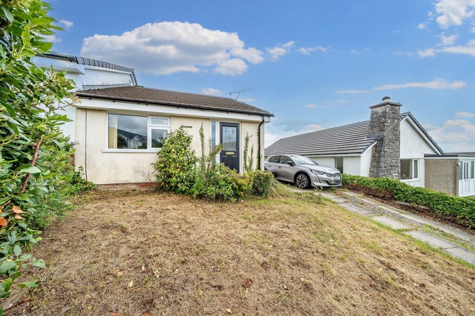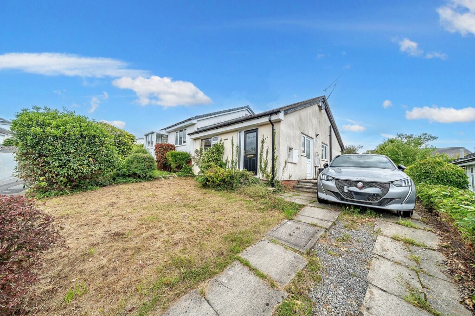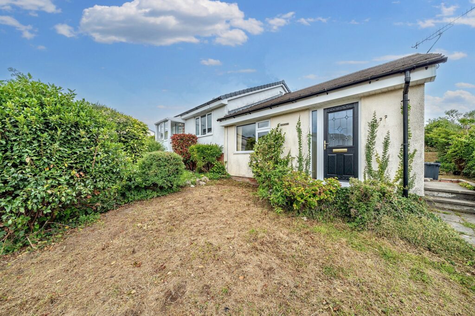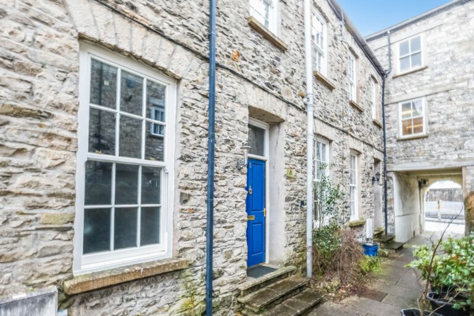
Flat 5 Grosvenor Court, Stramongate, Kendal, LA9
For Sale
Sold STC
Stainbank Road, LA9
A semi-detached bungalow located in a popular residential area within the market town of Kendal. Having a sitting room, kitchen, two bedrooms, bathroom, gardens and parking. EPC rating C. Council Tax C
A well proportioned detached bungalow located in a popular residential area within the market town of Kendal being convenient for all the local amenities in and around the town, which includes being on a bus route, and road links to the Lake District National Park and the M6.
This semi-detached bungalow presents an exciting renovation opportunity for those looking to create their dream home. The property boasts a substantial sized sitting room, providing a comfortable space for relaxation and entertainment. The kitchen features fitted units and offers convenient access to the rear garden, ideal for al-fresco dining during the warmer months. Both double bedrooms overlook the rear garden, providing a peaceful retreat away from the hustle and bustle of every-day life. This property is perfect for first-time buyers or investors seeking a project to put their stamp on.
The outdoor space of this property is equally enticing, with gardens to the front and rear waiting to be restored to their former glory. The rear garden is adorned with well-established trees and hedges that envelop the space, providing privacy. A generous lawn extends to the back of the garden, offering plenty of room for outdoor activities and the potential for a shed or garden studio. The front garden features its own lawn, bordered by a hedge that adds a touch of greenery to the property's façade. Driveway parking for two vehicles is conveniently located at the front of the property, ensuring hassle-free parking for residents and guests alike. Don't miss the opportunity to create a stunning outdoor oasis that perfectly complements the potential of this semi-detached bungalow.
GROUND FLOOR
ENTRANCE HALL 6' 2" x 2' 10" (1.88m x 0.86m)
SITTING ROOM 17' 0" x 9' 5" (5.19m x 2.87m)
KITCHEN 9' 1" x 8' 1" (2.77m x 2.46m)
INNER HALLWAY 6' 0" x 2' 10" (1.82m x 0.87m)
BEDROOM 11' 8" x 9' 5" (3.56m x 2.86m)
BEDROOM 8' 5" x 8' 0" (2.57m x 2.43m)
BATHROOM 7' 10" x 4' 10" (2.38m x 1.48m)
IDENTIFICATION CHECKS
Should a purchaser(s) have an offer accepted on a property marketed by THW Estate Agents they will need to undertake an identification check. This is done to meet our obligation under Anti Money Laundering Regulations (AML) and is a legal requirement. We use a specialist third party service to verify your identity. The cost of these checks is £43.20 inc. VAT per buyer, which is paid in advance, when an offer is agreed and prior to a sales memorandum being issued. This charge is non-refundable.
EPC RATING C
SERVICES
Mains electric, mains gas, mains water, mains drainage
