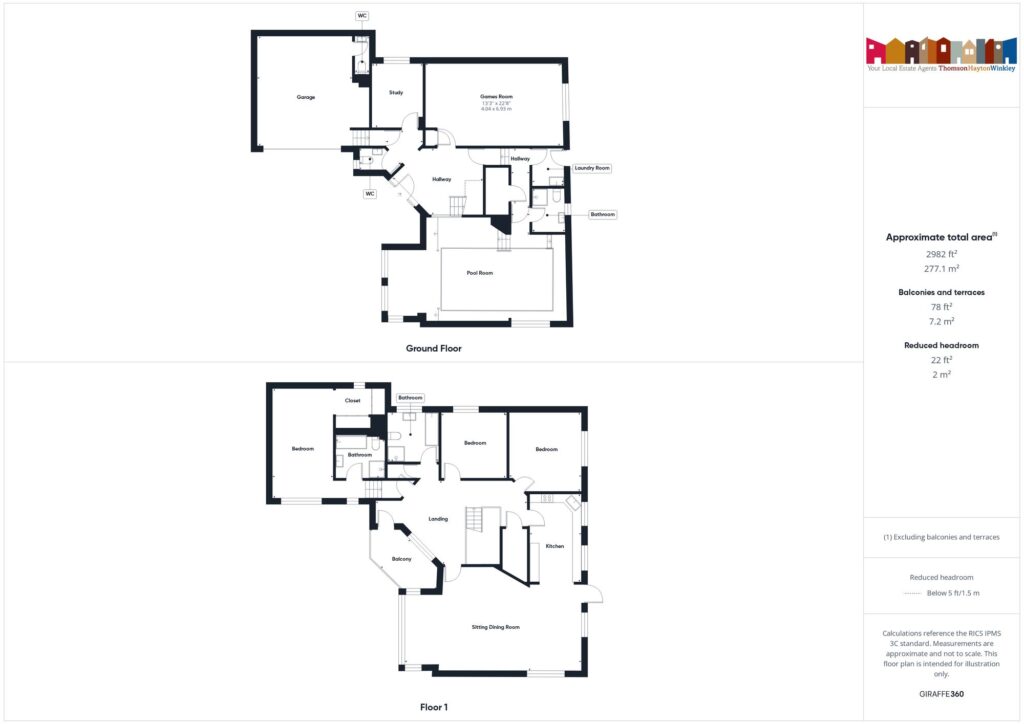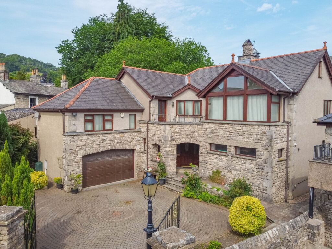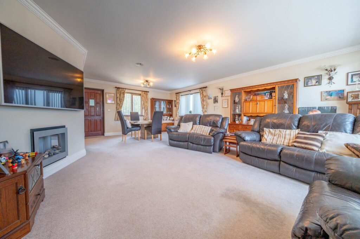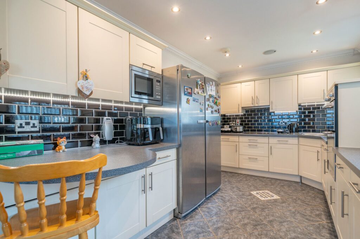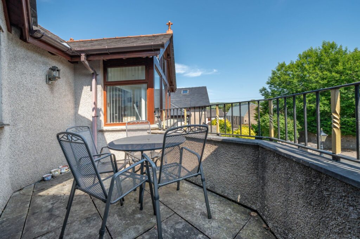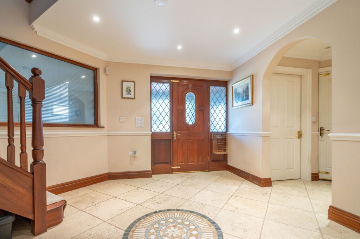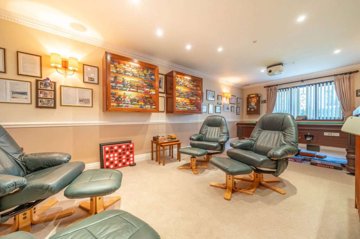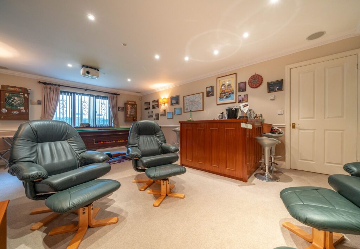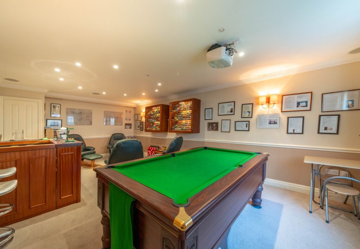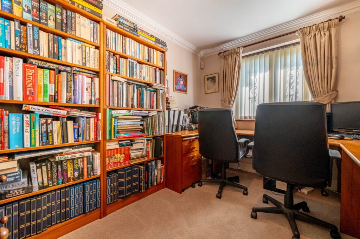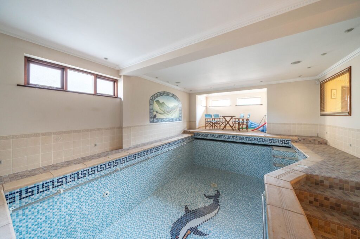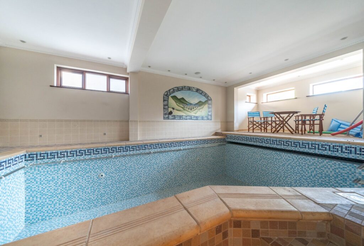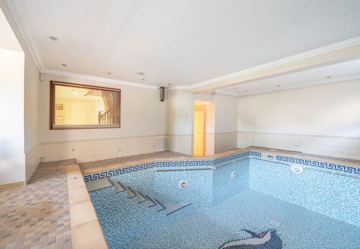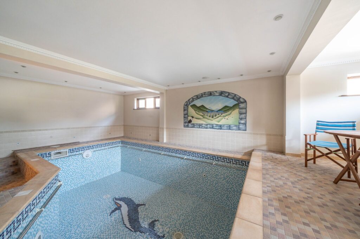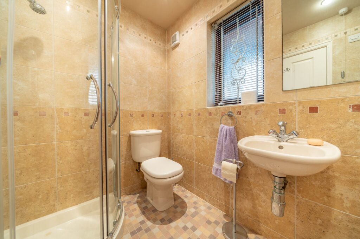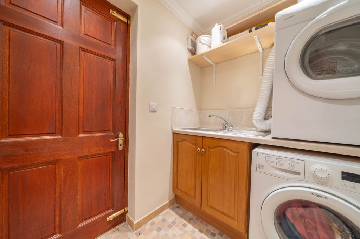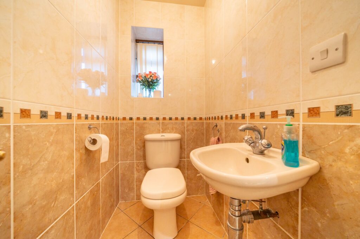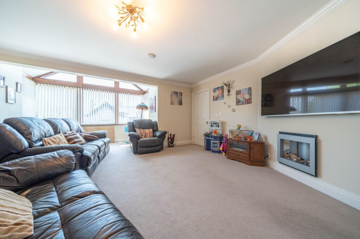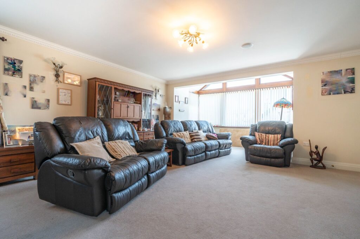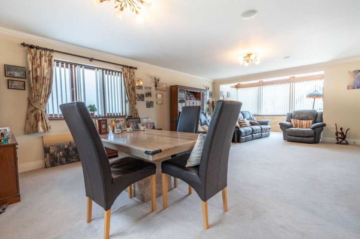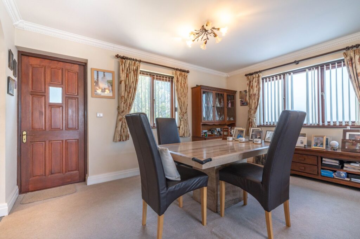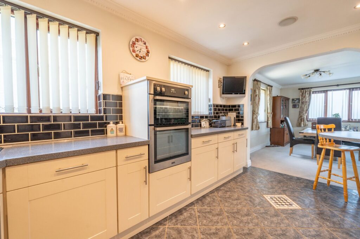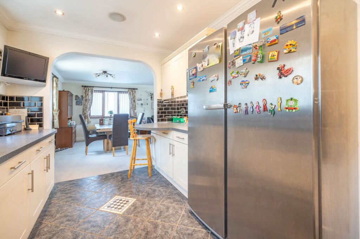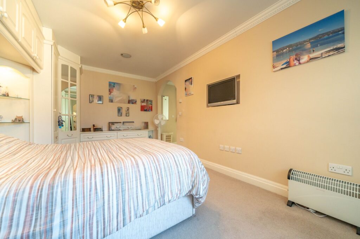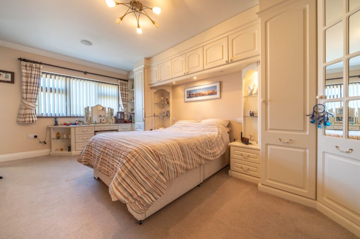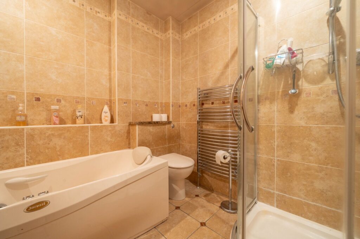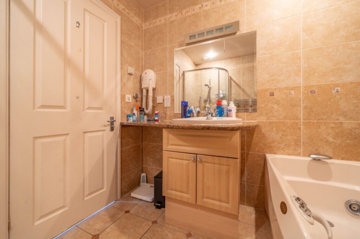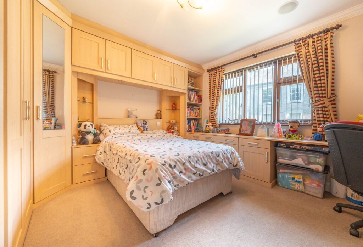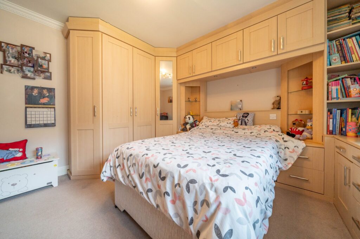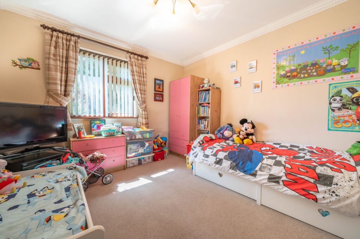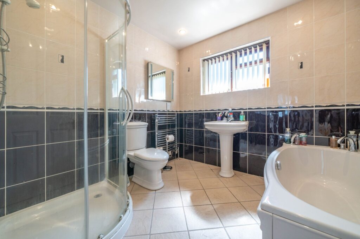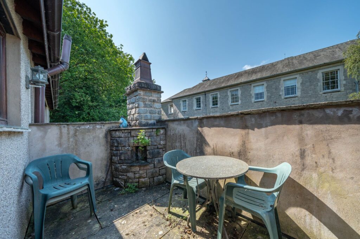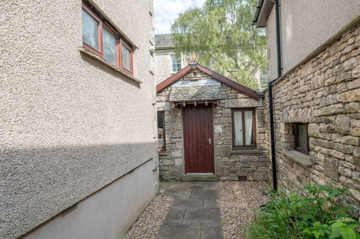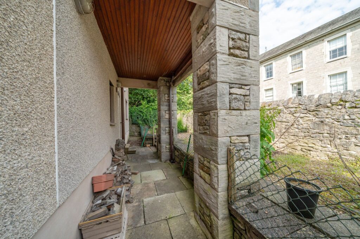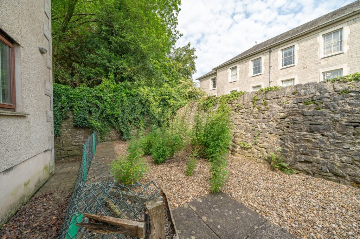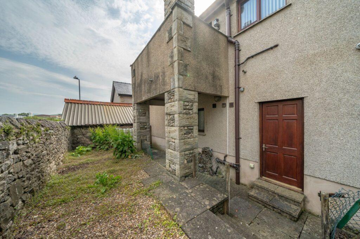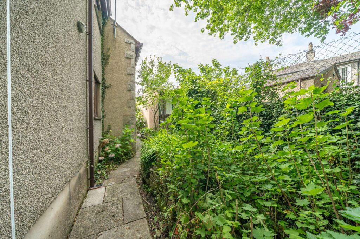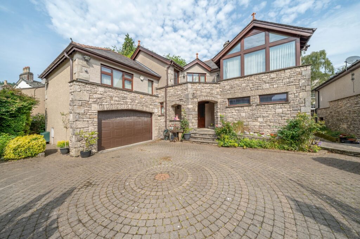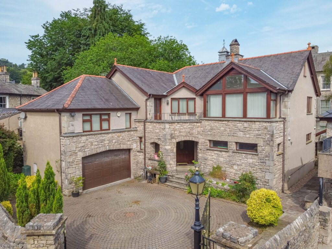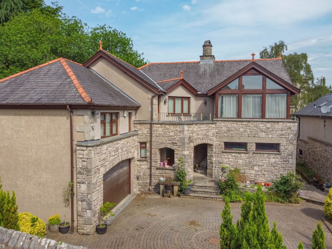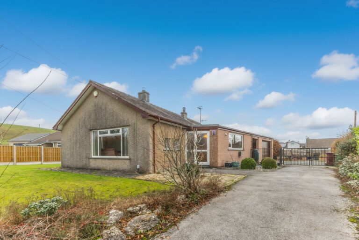
Lumley Road, Kendal, LA9
For Sale
For Sale
Stone Lea, Yard 143, Stricklandgate, Kendal, LA9
A detached property located in the town of Kendal. The property has a pool room, sitting dining room, kitchen, three bedrooms, three bathrooms gardens and ample parking. EPC Rating. Council Tax E
A well proportioned detached residence with many great features tucked away down one of Kendal’s historic yards within easy reach of the amenities on offer in the market town, level walking distance of the public transport services and convenient for links to the M6.
A substantial detached family home, this impressive 3-bedroom detached house offers a great place for a growing family in a sought-after location. The ground floor has many great features with a stunning pool room and games room provide ample entertainment space for the whole family, an office, utility room, shower room, two cloakrooms and access to the garage. On the first floor you will find a sitting dining room seamlessly connected to the fully fitted kitchen, offering a comfortable and practical living space. Accessible from the sitting dining room is a balcony to the rear and a second balcony area to the front which is great for a morning coffee.
The property boasts three double bedrooms, with the main bedroom featuring a dressing area and an en-suite bathroom. The first floor also comprises a family bathroom four piece suite bathroom and access to the loft which is has ample storage. This property also has the potential for the ground floor to be turned into separate living accommodation if it was needed. The games room could be used as a bedroom and the pool room converted into a open plan living area.
The outside space is well landscaped, featuring gardens adorned with plentiful planted beds and a raised gravelled seating area at the rear, which can also be utilised for planting. An outhouse offers additional storage space, while garage parking with room for two vehicles and ample driveway parking in the front provide ample space for multiple vehicles. With an emphasis on outdoor living and a well-designed layout, this property offers a harmonious blend of indoor and outdoor comfort, making it a dream home for those seeking a perfect family home.
GROUND FLOOR
ENTRANCE HALL 15' 4" x 11' 4" (4.68m x 3.46m)
GAMES ROOM 23' 0" x 13' 4" (7.00m x 4.06m)
OFFICE 11' 2" x 8' 5" (3.40m x 2.57m)
POOL ROOM 29' 2" x 19' 4" (8.89m x 5.89m)
SHOWER ROOM 6' 11" x 5' 1" (2.11m x 1.54m)
INNER HALLWAY 9' 7" x 7' 4" (2.93m x 2.24m)
UTILITY ROOM 6' 9" x 5' 1" (2.05m x 1.54m)
GARAGE 19' 9" x 17' 9" (6.02m x 5.41m)
CLOAKROOM 6' 8" x 3' 4" (2.03m x 1.02m)
CLOAKROOM 6' 9" x 2' 7" (2.07m x 0.79m)
FIRST FLOOR
LANDING 24' 10" x 16' 10" (7.56m x 5.12m)
SITTING DINING ROOM 29' 4" x 17' 2" (8.93m x 5.22m)
KITCHEN 14' 5" x 8' 11" (4.39m x 2.71m)
BEDROOM 18' 0" x 15' 1" (5.49m x 4.61m)
EN-SUITE 7' 11" x 7' 8" (2.42m x 2.33m)
BEDROOM 13' 3" x 12' 1" (4.05m x 3.69m)
BEDROOM 11' 1" x 10' 7" (3.38m x 3.22m)
BATHROOM 8' 4" x 8' 3" (2.55m x 2.51m)
IDENTIFICATION CHECKS
Should a purchaser(s) have an offer accepted on a property marketed by THW Estate Agents they will need to undertake an identification check. This is done to meet our obligation under Anti Money Laundering Regulations (AML) and is a legal requirement. We use a specialist third party service to verify your identity. The cost of these checks is £43.20 inc. VAT per buyer, which is paid in advance, when an offer is agreed and prior to a sales memorandum being issued. This charge is non-refundable.
EPC RATING C
SERVICES
Mains electric, mains gas, mains water, mains drainage
