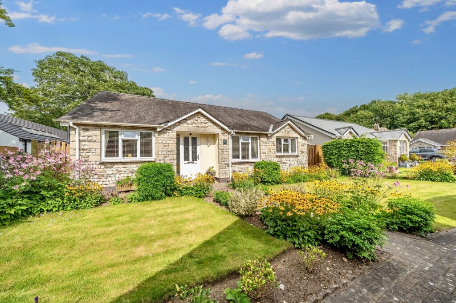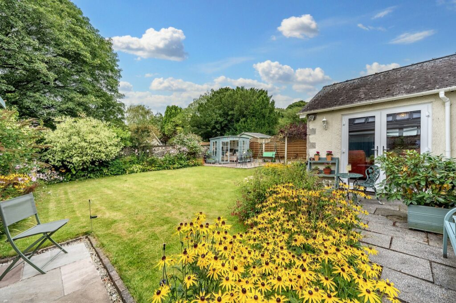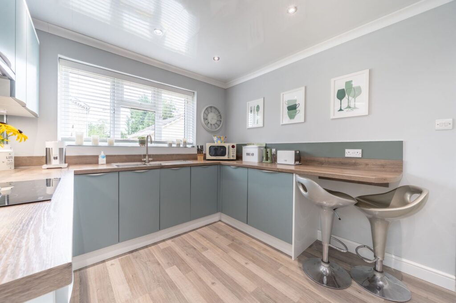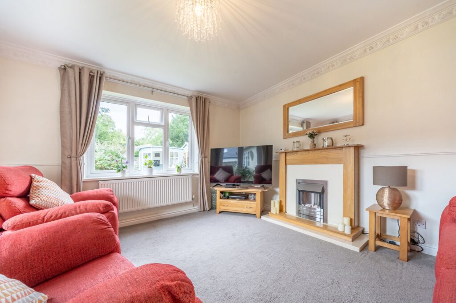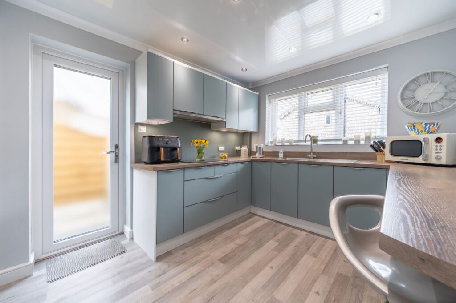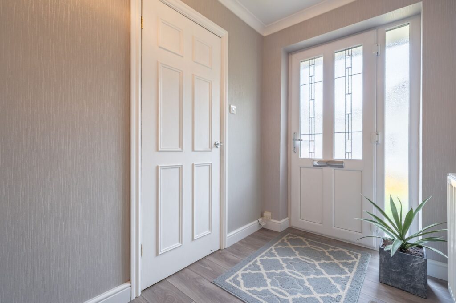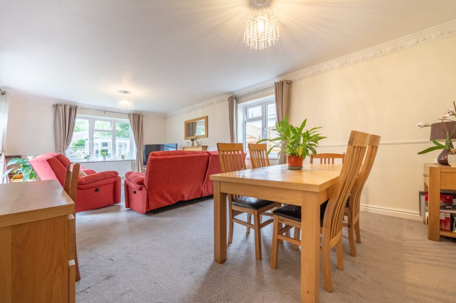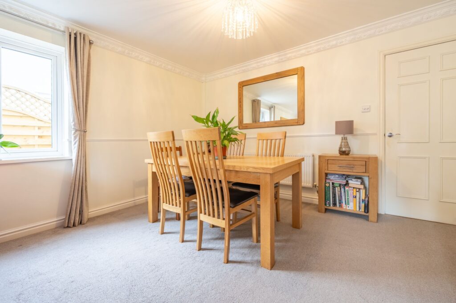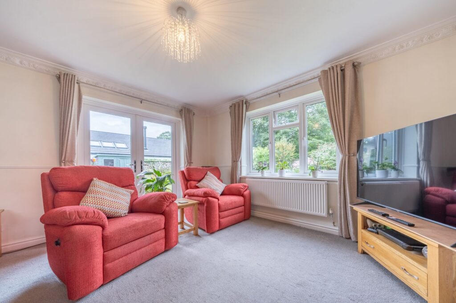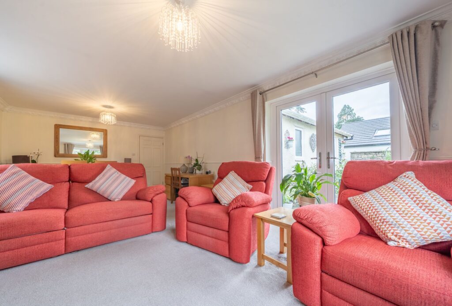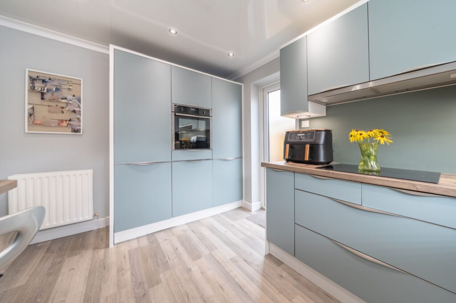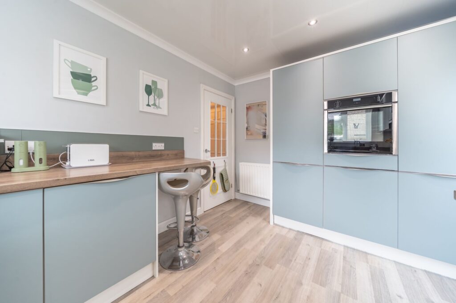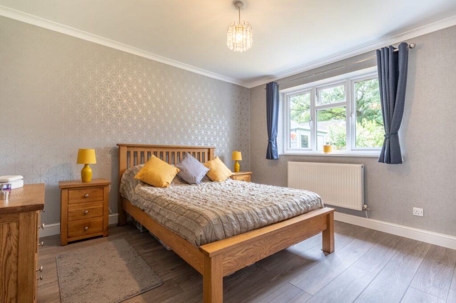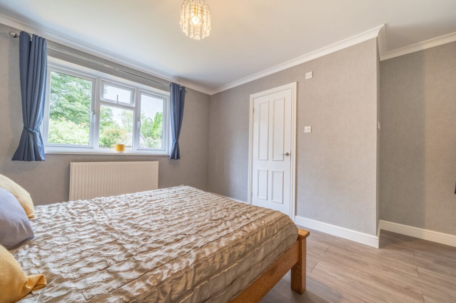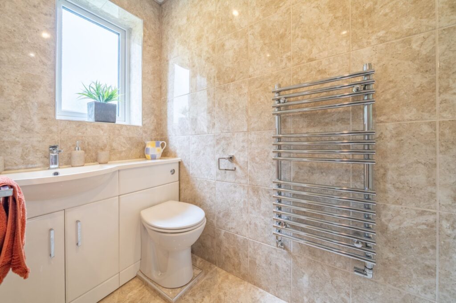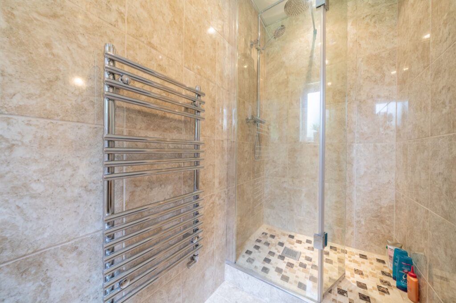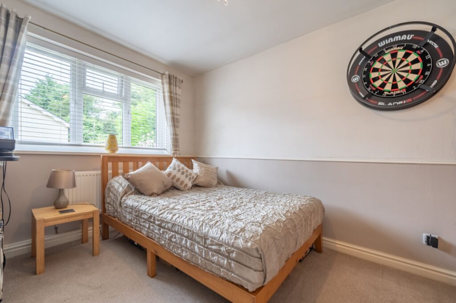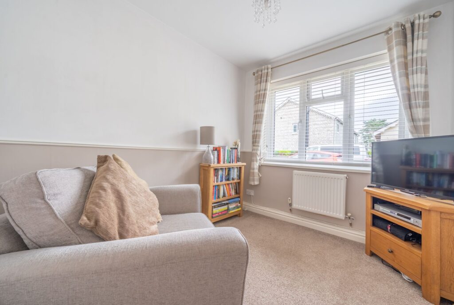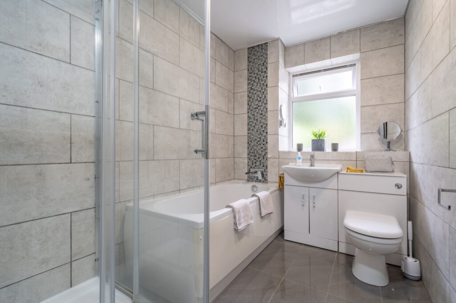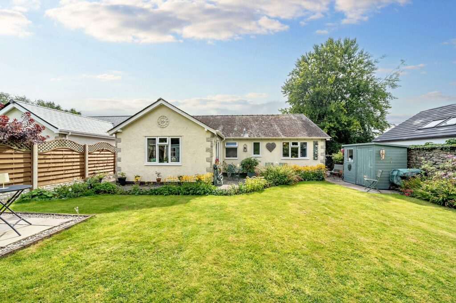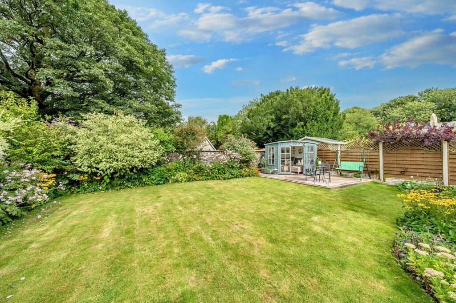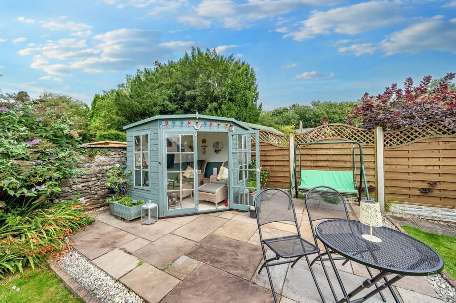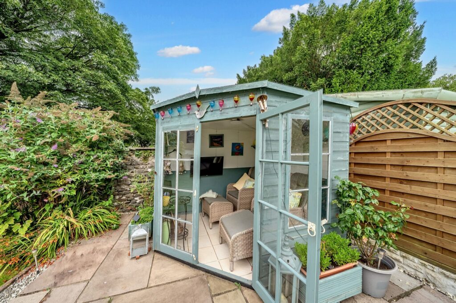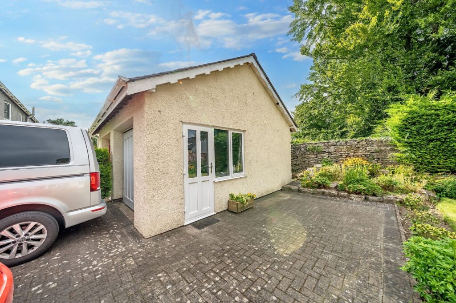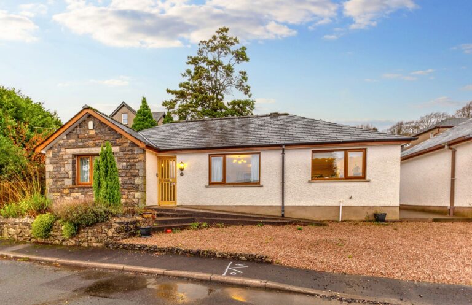
Westcliffe Gardens, Grange-Over-Sands, LA11
For Sale
For Sale
The Walled Garden, Kendal, LA8
A detached bungalow situated within this popular rural development to the fringe of this south Lakeland Village. The property is well presented with ample living space, gardens and parking. EPC Rating D, Council Tax Band- E
A modern detached bungalow occupying a very pleasant position within this popular development situated to the fringe of this South Lakeland village. This delightful cul de sac development is well situated for travel to Kendal, the M6 motorway and for the west coast main line railway station at Oxenholme.
Ideally located in a popular village setting, this well-presented property offers comfortable and convenient living. Step inside to discover a substantial sitting dining room leading to a modern fitted kitchen, perfect for both relaxing and entertaining. The property also features three bedrooms, two of which are doubles, while one enjoys the luxury of an en-suite bathroom. A four-piece suite bathroom adds to the comfort and convenience of this charming home.
Outside, the property continues to impress with beautiful gardens enhancing both the front and rear of the house. The well-kept lawns, stocked planted beds, and paved patio seating areas create inviting spaces to enjoy the outdoors. A summer house nestled at the rear of the garden offers a perfect retreat. The property is complete with well-established hedges and shrubbery that add to the overall appeal. Ample driveway parking, conveniently located in front of the garage, ensures practicality and ease of access. Don't miss this opportunity to secure a delightful home that offers both comfort and style, set in a desirable location that combines tranquillity with accessibility. EPC D.
GROUND FLOOR
ENTRANCE HALL 10' 10" x 10' 7" (3.29m x 3.22m)
SITTING DINING ROOM 23' 4" x 13' 0" (7.10m x 3.95m)
KITCHEN 12' 4" x 9' 6" (3.76m x 2.89m)
BEDROOM 12' 0" x 10' 11" (3.66m x 3.32m)
EN-SUITE 8' 11" x 3' 7" (2.73m x 1.08m)
BEDROOM 12' 4" x 8' 10" (3.75m x 2.69m)
BEDROOM 8' 8" x 7' 9" (2.65m x 2.36m)
BATHROOM 8' 5" x 6' 2" (2.57m x 1.89m)
OUTSIDE
Beautiful well kept gardens to both the front and rear with well kept lawns, stocked planted beds, paved patio seating areas with a summer house at the rear of the garden and well established hedges and shrubbery. Ample driveway parking can be found in front of the garage.
IDENTIFICATION CHECKS
Should a purchaser(s) have an offer accepted on a property marketed by THW Estate Agents they will need to undertake an identification check. This is done to meet our obligation under Anti Money Laundering Regulations (AML) and is a legal requirement. We use a specialist third party service to verify your identity. The cost of these checks is £43.20 inc. VAT per buyer, which is paid in advance, when an offer is agreed and prior to a sales memorandum being issued. This charge is non-refundable.
EPC RATING TBC
SERVICES
Mains electric, mains gas, mains water, mains drainage
COUNCIL TAX:BAND E
TENURE:FREEHOLD
DIRECTIONS
From the Brettargh Holt roundabout on the A591 follow the road to Sedgwick, after crossing the bridge over the river turn right and follow the lane for a short distance before turning left into Back Lane. Continue driving on Back Lane until you you see a road on your left, this is the entrance to The Walled Garden, number 7 is located at the end of the road on the left. WHAT3WORDS:///pull.documents.rides

