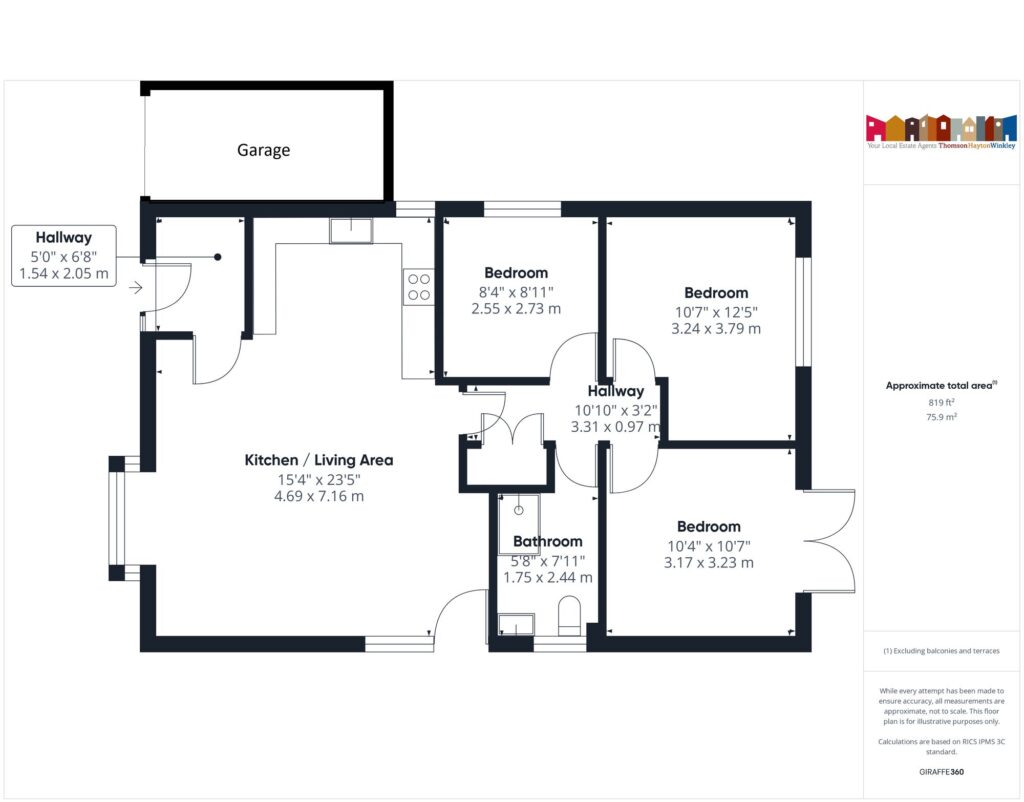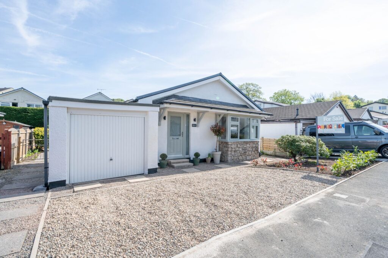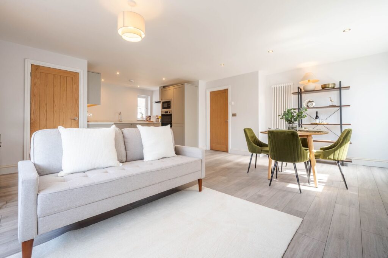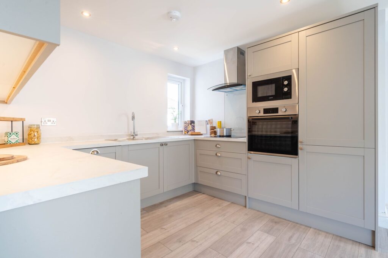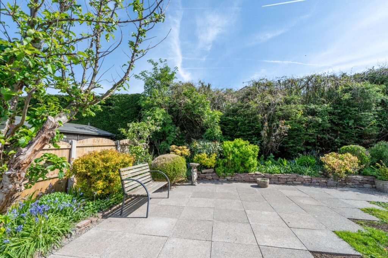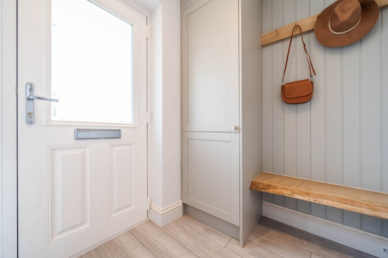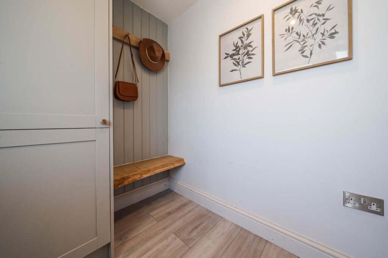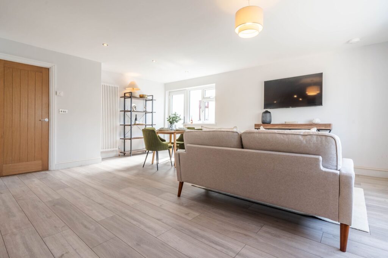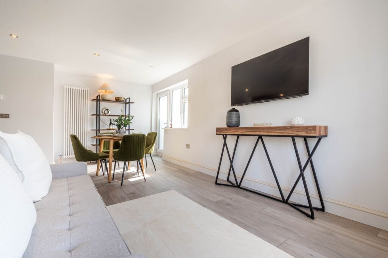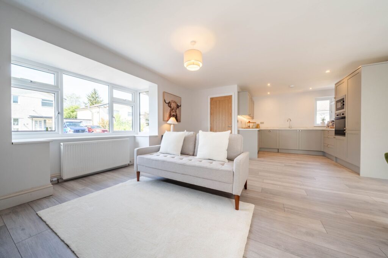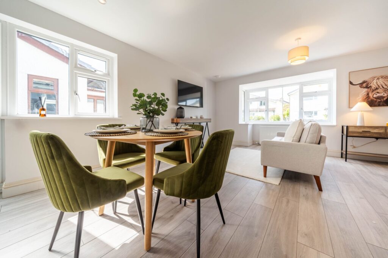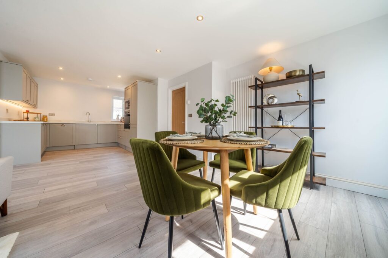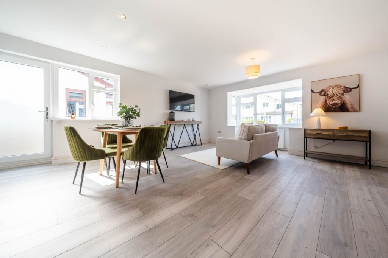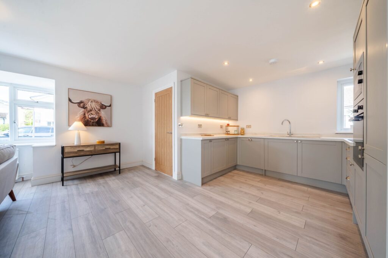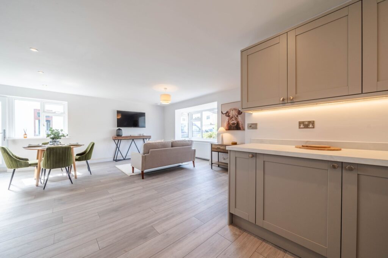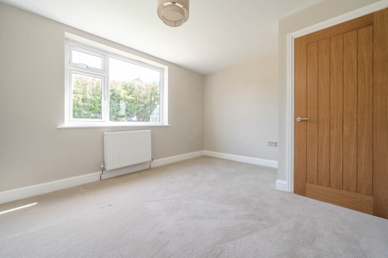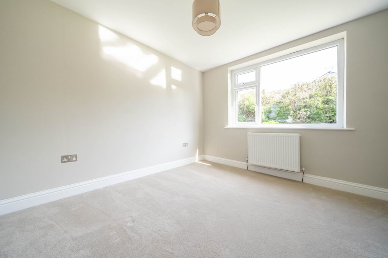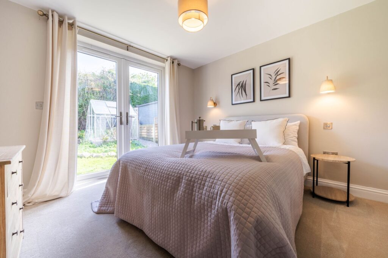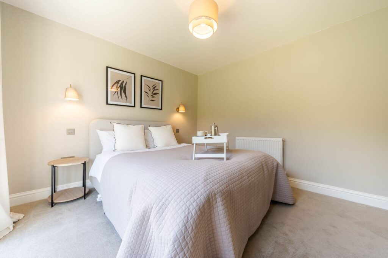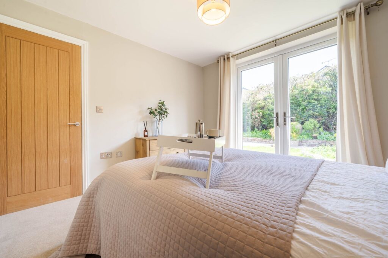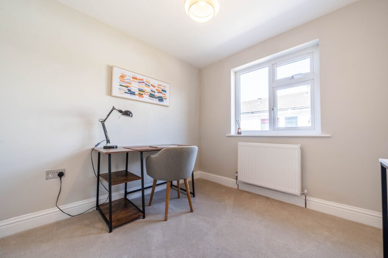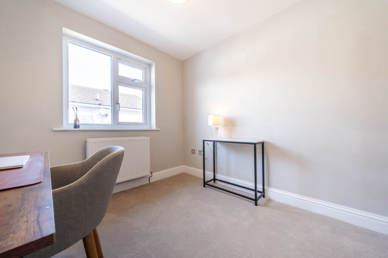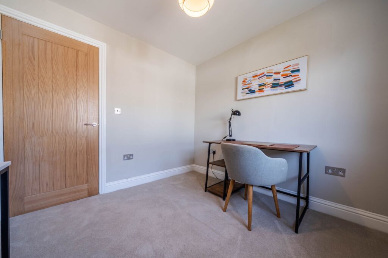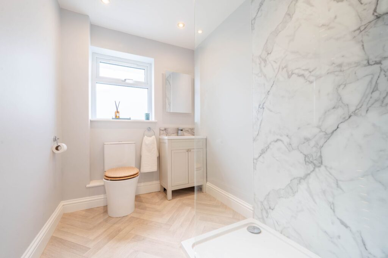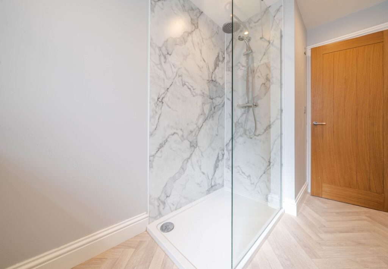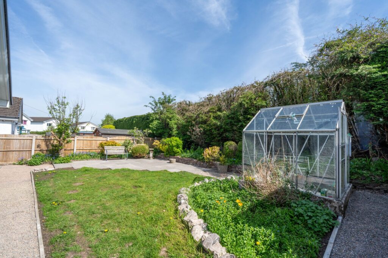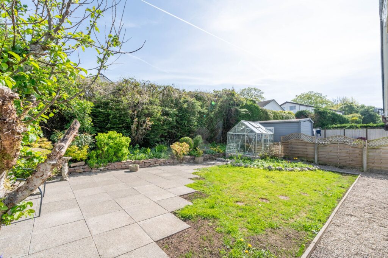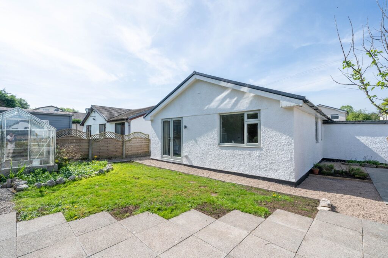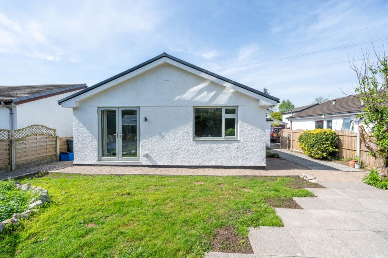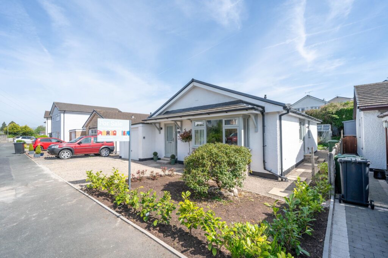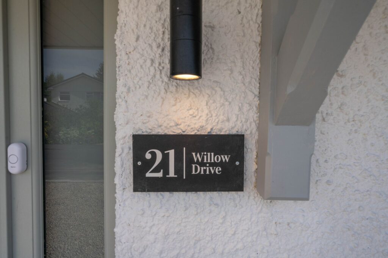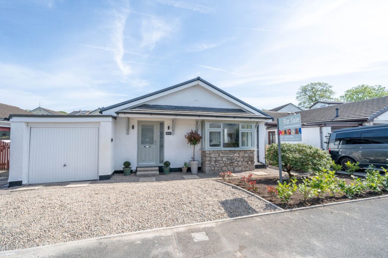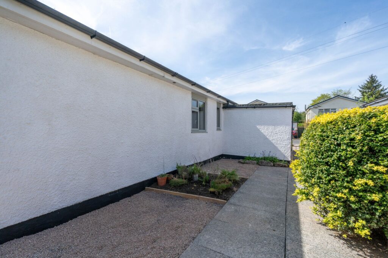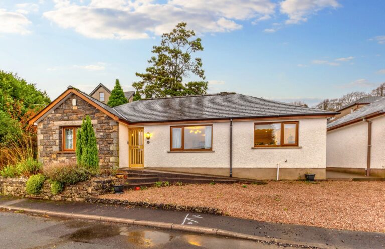
Westcliffe Gardens, Grange-Over-Sands, LA11
For Sale
A well presented detached bungalow pleasantly located in a popular residential area within Kendal conveniently placed for the amenities available both in and around the market town. The bungalow offers easy access to the mainline railway station at Oxenholme, the Lake District National Park and road links to the M6.
Nestled in a quiet residential area, this delightful 3-bedroom detached bungalow is a true gem that has been meticulously renovated by its current owners from top to bottom. Boasting a modern and open plan living room seamlessly connected to a sleek fitted kitchen, this property exudes style and comfort throughout. The accommodation comprises three generously sized double bedrooms and a pristine three-piece suite bathroom, ideal for a family or professionals seeking a peaceful retreat. Offering double glazing, gas central heating, garage, and driveway parking, this home provides convenience and practicality.
Outside, the property boasts beautifully landscaped gardens both at the front and rear. The rear garden, fully enclosed for privacy, offers a delightful paved patio seating area, a lush lawn, thoughtfully planted beds allowing green fingers to flourish, a charming greenhouse for avid gardeners, and attractive gravel features creating a low maintenance yet inviting outdoor space. Additional features include a garage providing secure parking and storage solutions, driveway parking for multiple vehicles, and well-kept planted beds along with gravel features at the front, enhancing the overall kerb appeal of the property. Perfect for enjoying the outdoors or entertaining guests in style, this property truly offers a harmonious blend of indoor comfort and outdoor living, making it a must-see for those seeking a peaceful and well-appointed home.
GROUND FLOOR
ENTRANCE HALL 6' 9" x 5' 1" (2.05m x 1.54m)
OPEN PLAN LIVING AREA 23' 6" x 15' 5" (7.16m x 4.69m)
INNER HALLWAY 10' 10" x 3' 2" (3.31m x 0.97m)
BEDROOM 12' 5" x 10' 8" (3.79m x 3.24m)
BEDROOM 10' 7" x 10' 5" (3.23m x 3.17m)
BEDROOM 8' 11" x 8' 4" (2.73m x 2.55m)
BATHROOM 8' 0" x 5' 9" (2.44m x 1.75m)
IDENTIFICATION CHECKS
Should a purchaser(s) have an offer accepted on a property marketed by THW Estate Agents they will need to undertake an identification check. This is done to meet our obligation under Anti Money Laundering Regulations (AML) and is a legal requirement. We use a specialist third party service to verify your identity. The cost of these checks is £43.20 inc. VAT per buyer, which is paid in advance, when an offer is agreed and prior to a sales memorandum being issued. This charge is non-refundable.
EPC RATING C
SERVICES
Mains electric, mains gas, mains water, mains drainage
