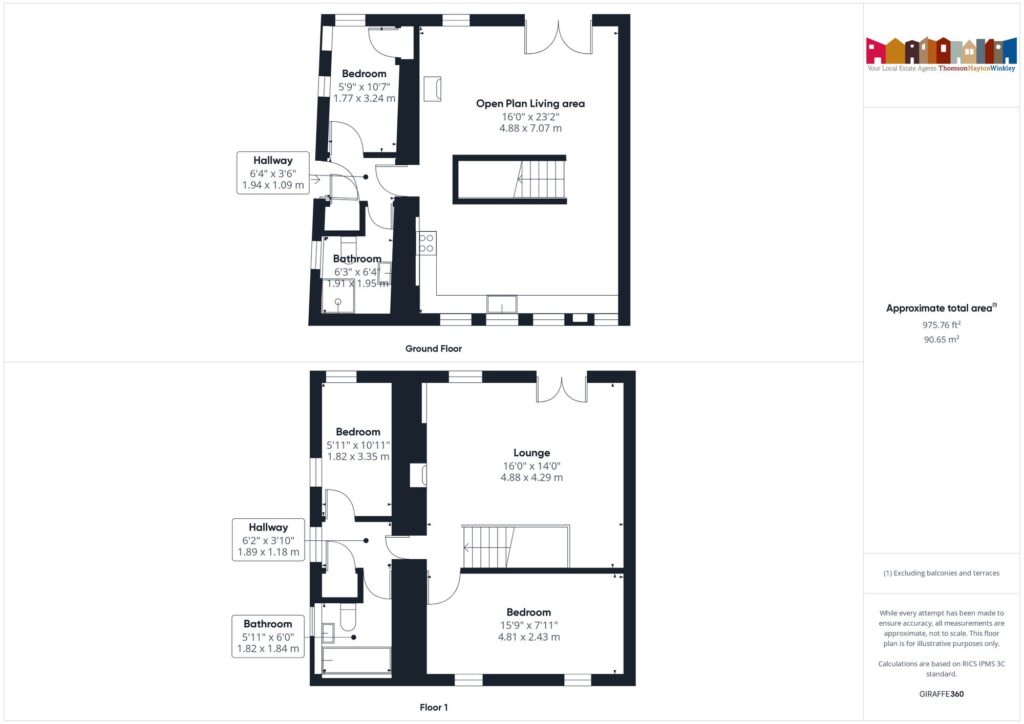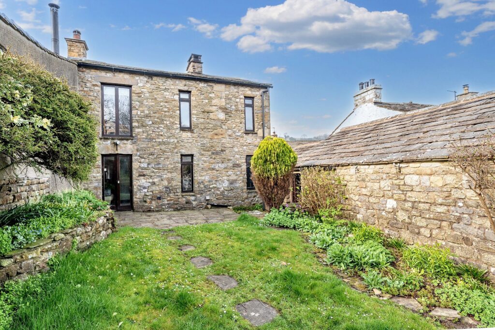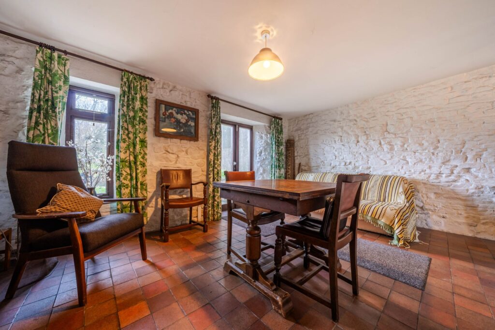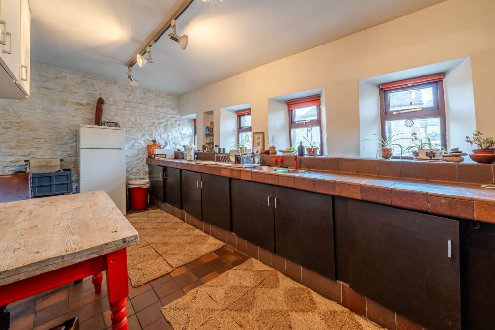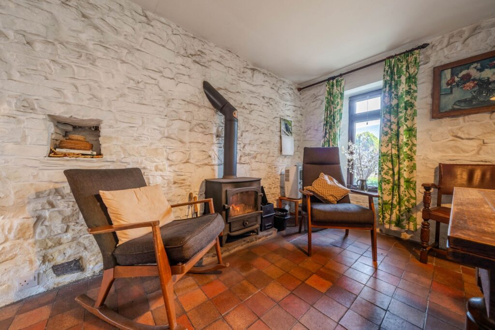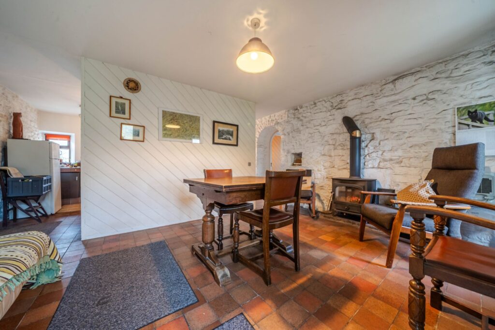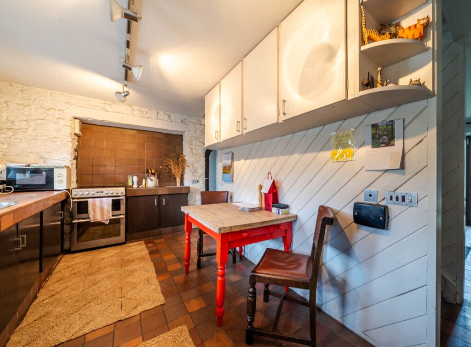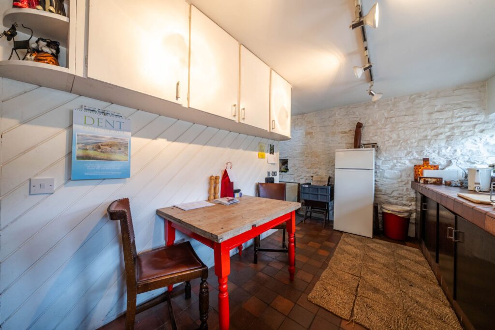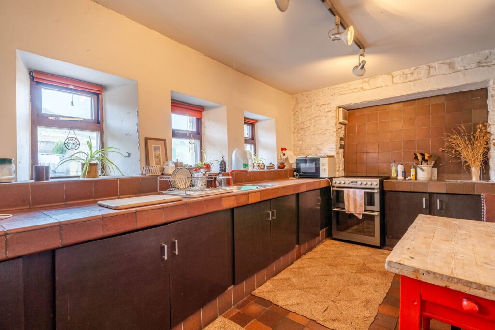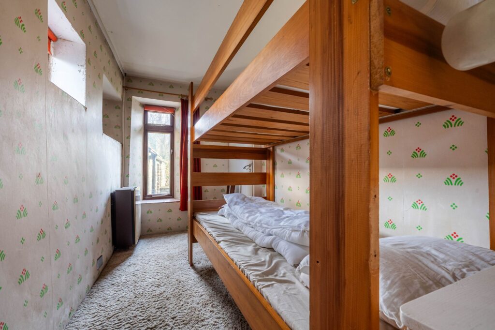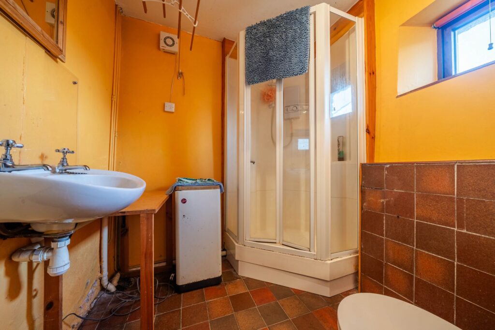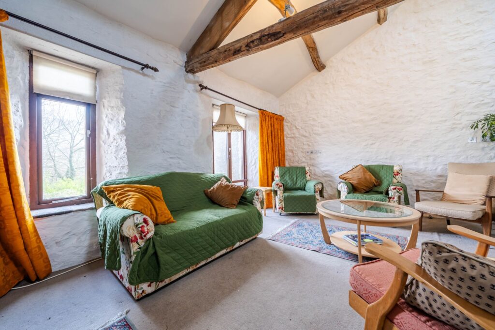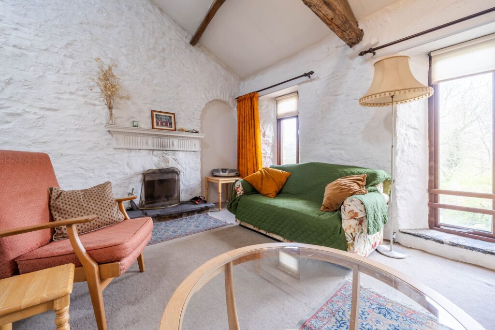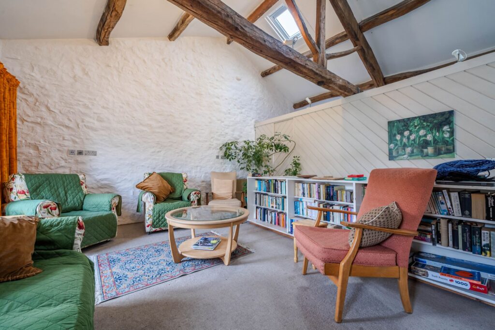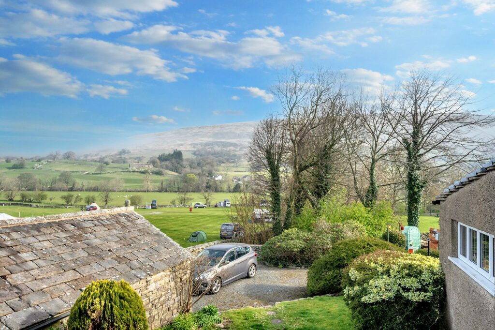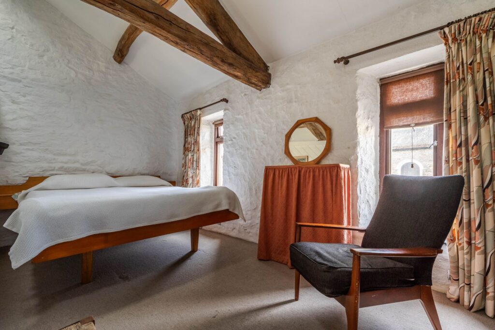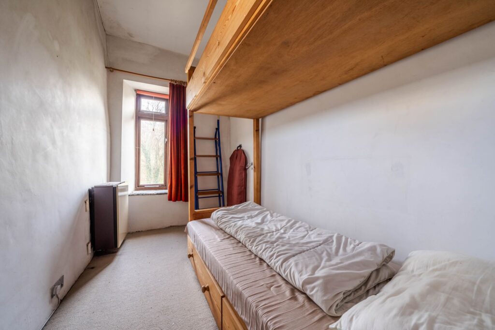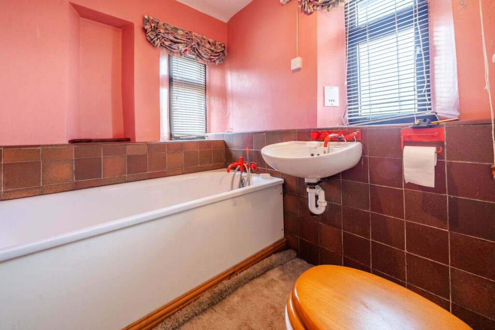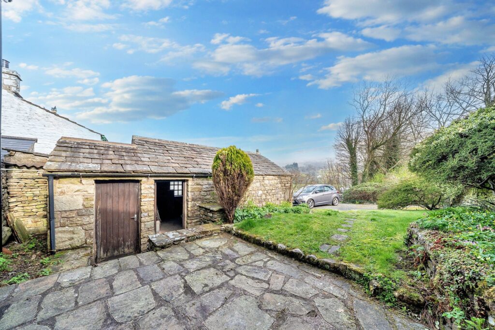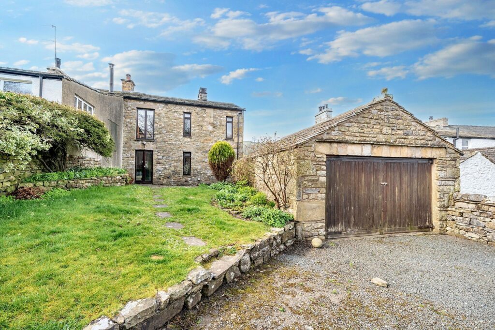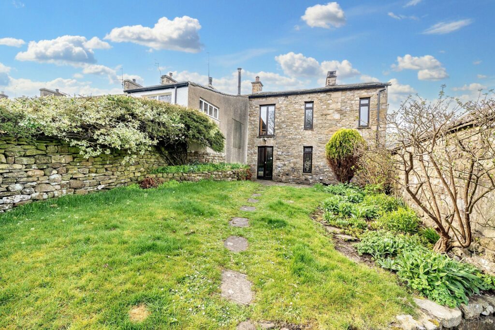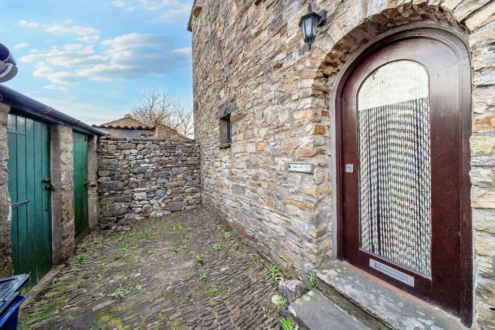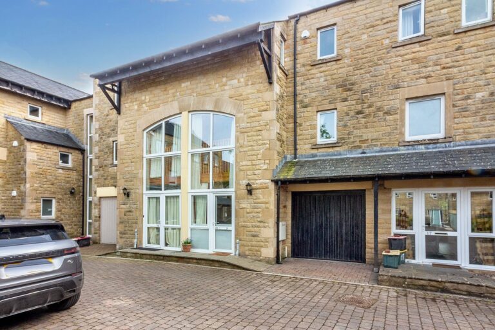
Strands Farm Lane, Hornby, LA2
For Sale
For Sale
Laning, Dent, LA10
A semi-detached barn conversion located in the village of dent. Having a open plan living area with multi fuel stove, further sitting room, three bedrooms, two bathrooms, garden and parking. EPC Rating F. Council Tax D
Introducing this three bedroom semi-detached, architectural award-winning barn conversion, located in the village of Dent, a truly unique property steeped in character and potential. Located for ultimate convenience, this property provides easy access to village amenities and boasts good road links to local towns and villages, ensuring residents a perfect balance of tranquility and accessibility.
The ground floor beckons with its inviting open plan, kitchen at the front, and spacious living area at the rear leading to the sheltered patio and garden. Also on this floor is a bedroom and a shower room with basin and toilet. As you ascend to the first floor, you are greeted by a light airy lounge boasting an open pitched ceiling with large beams. With stunning panoramic views, it is a tranquil retreat to unwind and enjoy the beauty of the surroundings. A second bathroom can be found on the first floor as well, to serve the upper two bedrooms. While the property may need minor renovation, its potential shines through, ready for a new owner to make their own. The property’s roof has recently been stripped, re-slated and insulated, the front wall repointed, and all exterior doors and windows repainted.
Step outside and discover a picturesque garden at the rear of the property. A paved patio area beckons for al-fresco dining or enjoying a morning coffee, while a lush lawn with whimsical stepping stones running through the middle adds character and charm to the outdoor space. Planted beds on each side complete the picture-perfect scene, creating a serene ambience for relaxation and enjoyment. To the left of the garden, a large single garage stands ready to shelter a vehicle and provide additional storage space, ensuring practicality and convenience for residents. Further enhancing the property's appeal, there is driveway parking by the garage, offering ample space for multiple vehicles. It ensures ease of access for residents and visitors alike, via a private gated drive. Whether enjoying a peaceful moment in the garden or embarking on a minor renovation project, this property offers endless possibilities for creating a dream home that perfectly balances comfort, convenience, and beauty.
GROUND FLOOR
ENTRANCE HALL 6' 4" x 3' 7" (1.94m x 1.09m)
OPEN PLAN LIVING AREA 23' 2" x 16' 0" (7.07m x 4.88m)
BEDROOM 10' 8" x 5' 10" (3.24m x 1.77m)
BATHROOM 6' 5" x 6' 3" (1.95m x 1.91m)
FIRST FLOOR
LOUNGE 16' 0" x 14' 1" (4.88m x 4.29m)
BEDROOM 15' 9" x 8' 0" (4.81m x 2.43m)
INNER HALLWAY 6' 2" x 3' 10" (1.89m x 1.18m)
BEDROOM 11' 0" x 6' 0" (3.35m x 1.82m)
BATHROOM 6' 0" x 6' 0" (1.84m x 1.82m)
IDENTIFICATION CHECKS
Should a purchaser(s) have an offer accepted on a property marketed by THW Estate Agents they will need to undertake an identification check. This is done to meet our obligation under Anti Money Laundering Regulations (AML) and is a legal requirement. We use a specialist third party service to verify your identity. The cost of these checks is £43.20 inc. VAT per buyer, which is paid in advance, when an offer is agreed and prior to a sales memorandum being issued. This charge is non-refundable.
EPC RATING F
SERVICE
Mains electric, mains water, mains drainage
COUNCIL TAX:BAND D
TENURE:FREEHOLD
DIRECTIONS
Upon arriving in Dent, The Barn Laning can be found on the left after the Meadowside Cafe.
WHAT3WORDS:///radar.subtitle.destined
