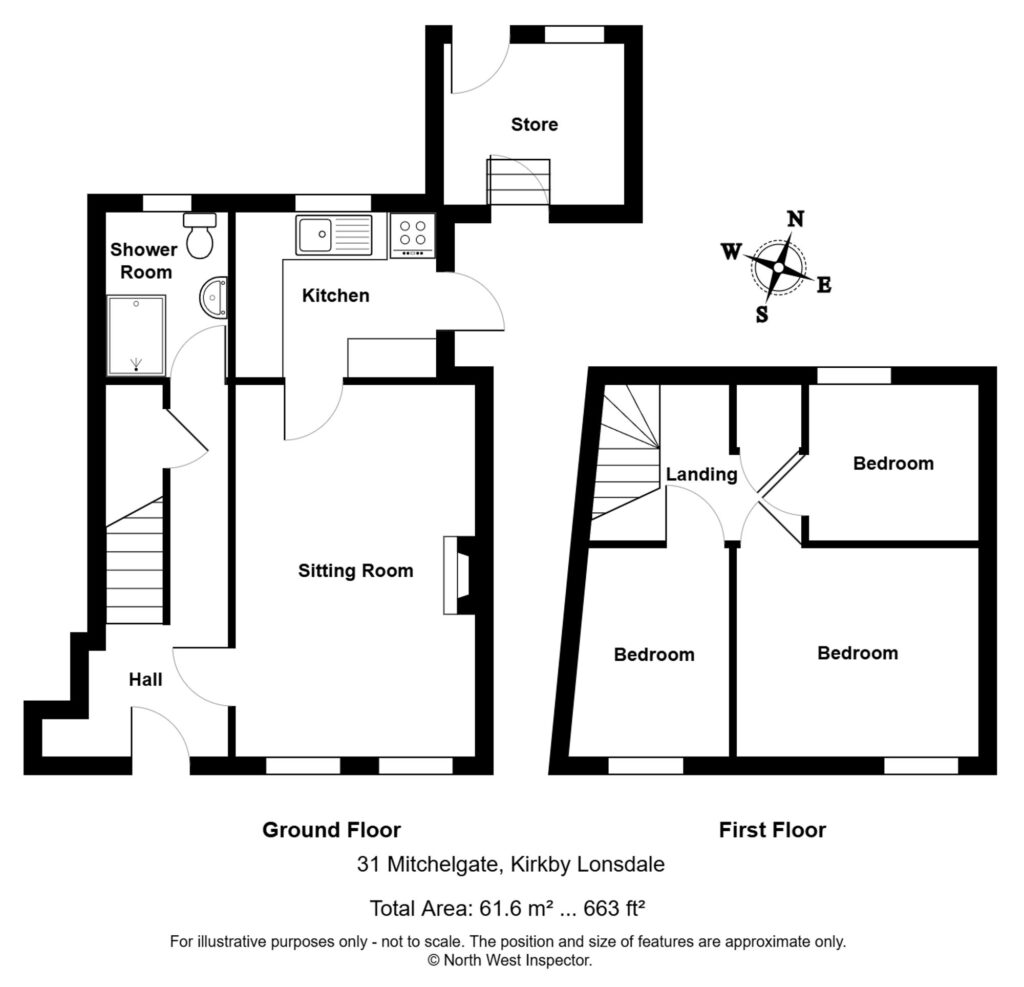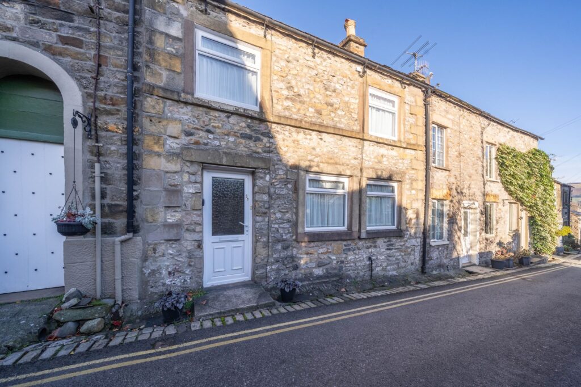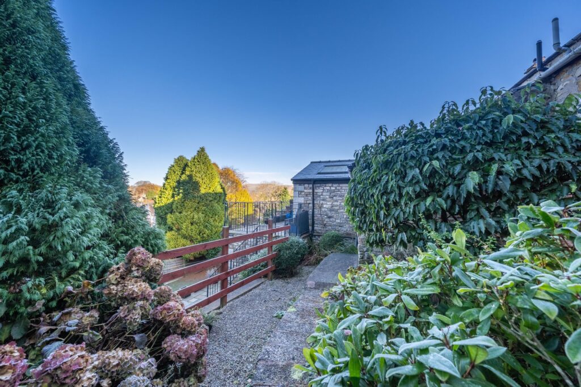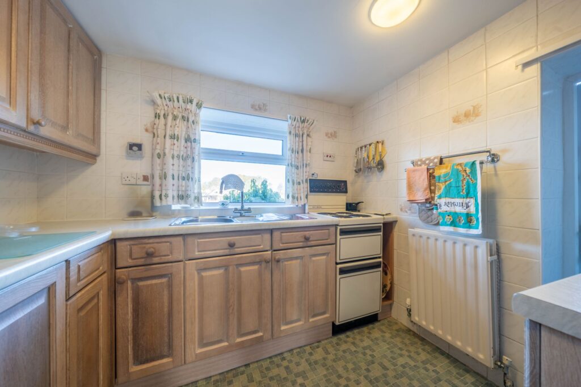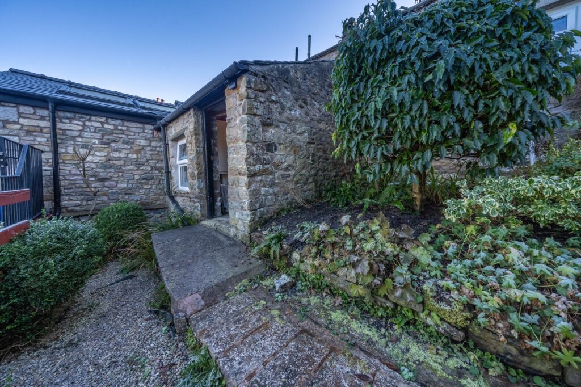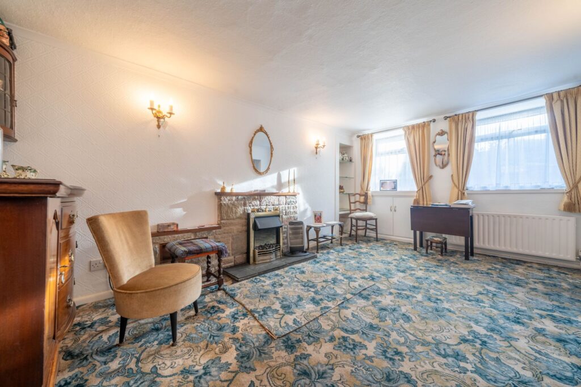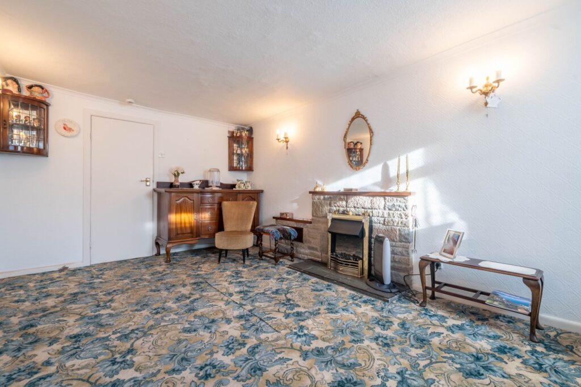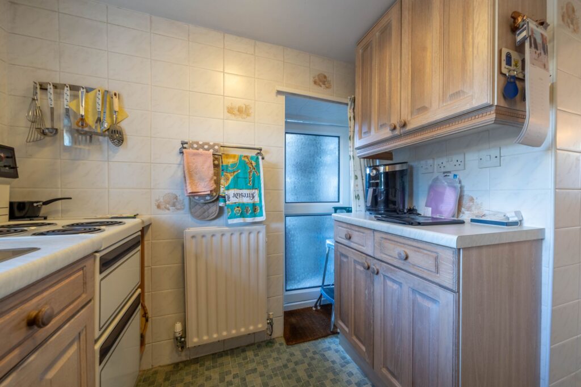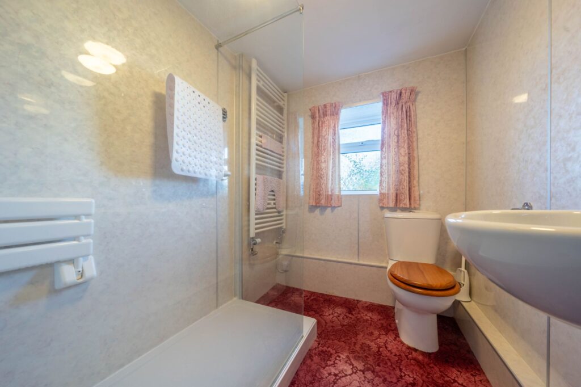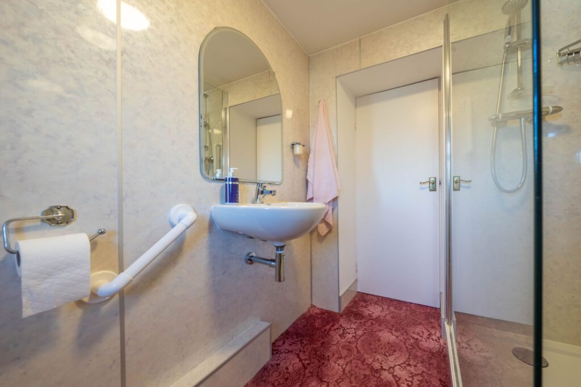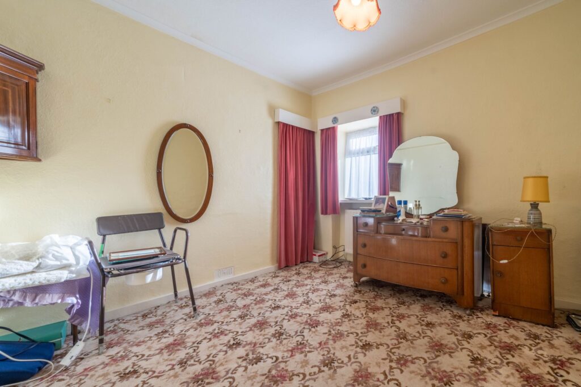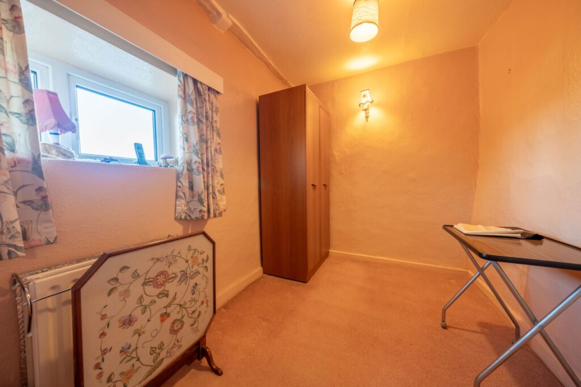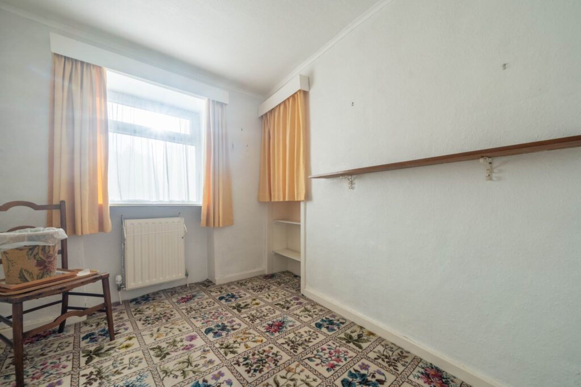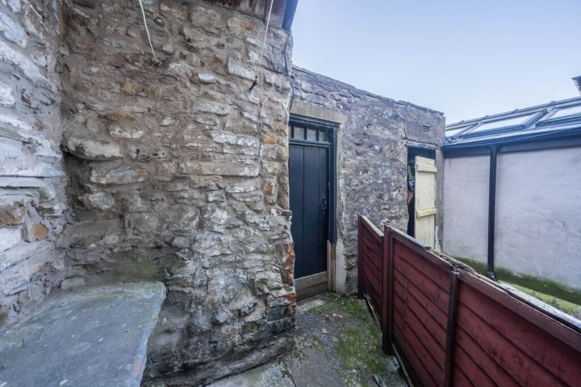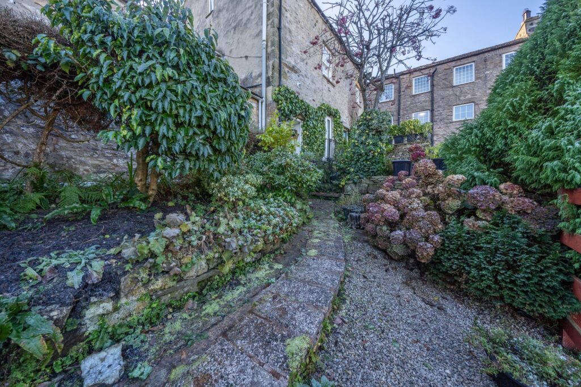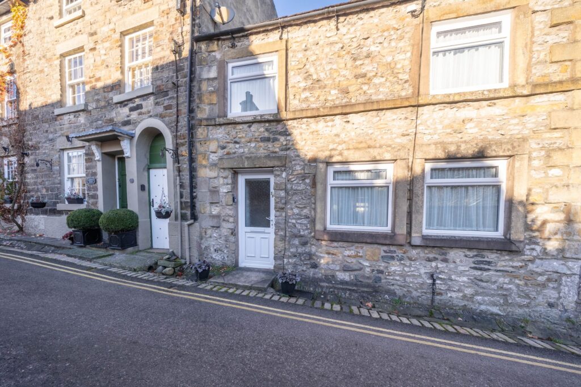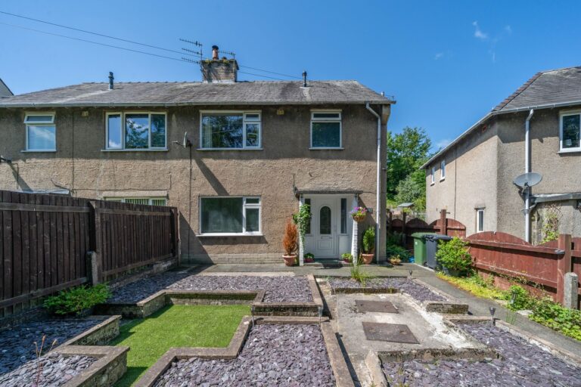
Hallgarth Circle, LA9
For Sale
For Sale
Mitchelgate, Kirkby Lonsdale, LA6
A mid terrace cottage centrally located in the heart of the market town of Kirkby Lonsdale which comprises a sitting, kitchen, three bedrooms, bathroom, enclosed rear yard. EPC Rating. Council Tax C
A traditional Grade II listed stone built mid terrace property centrally located within picturesque Kirkby Lonsdale. The popular market town offers a wide variety of shops, cafes, public houses and restaurants. There is a doctors surgery, Boots the chemist, Booths supermarket, a library and bank. Kirkby Lonsdale has excellent bus routes and road links to the M6 and both the Lake District and Yorkshire Dales National Parks.
Nestled in a sought-after location, this 3-bedroom mid-terraced house offers comfortable living in a convenient setting. Upon entering the property, you are greeted by a welcoming sitting room with dining space, perfect for relaxing or entertaining guests. The kitchen boasts garden views, creating a serene atmosphere while cooking meals. Two of the three bedrooms are generously sized doubles, providing ample space for occupants. The ground floor bathroom adds convenience to this property. Permit parking ensures ease of access for residents, making daily commutes a breeze. Just a short walk away, the town centre provides a wealth of amenities, enhancing the quality of life for those residing in the property.
Step outside into a haven of tranquillity, where an enclosed garden awaits with a plethora of potential. Immerse yourself in a landscaped paradise, complete with rockery features and ample space for planting, perfect for gardening enthusiasts. The garden provides an idyllic setting for outdoor gatherings, with room for garden furniture. A store room adds practicality to the outdoor space, offering storage for gardening equipment and even accommodating a fridge freezer for added convenience. Enjoy the best of both worlds with a stone courtyard leading to the rear garden, providing a harmonious blend of aesthetics and functionality.
GROUND FLOOR
ENTRANCE HALL 15' 9" x 4' 11" (4.79m x 1.49m)
SITTING ROOM 2' 6" x 9' 10" (0.75m x 3.00m)
KITCHEN 8' 5" x 7' 2" (2.56m x 2.18m)
BATHROOM 6' 10" x 5' 6" (2.09m x 1.67m)
FIRST FLOOR
LANDING 6' 11" x 5' 7" (2.10m x 1.69m)
BEDROOM 10' 3" x 9' 3" (3.12m x 2.83m)
BEDROOM 8' 9" x 6' 0" (2.67m x 1.84m)
BEDROOM 8' 5" x 6' 7" (2.57m x 2.00m)
IDENTIFICATION CHECKS
Should a purchaser(s) have an offer accepted on a property marketed by THW Estate Agents they will need to undertake an identification check. This is done to meet our obligation under Anti Money Laundering Regulations (AML) and is a legal requirement. We use a specialist third party service to verify your identity. The cost of these checks is £43.20 inc. VAT per buyer, which is paid in advance, when an offer is agreed and prior to a sales memorandum being issued. This charge is non-refundable.
EPC RATING D
SERVICES
Mains electric, mains water, mains drainage
