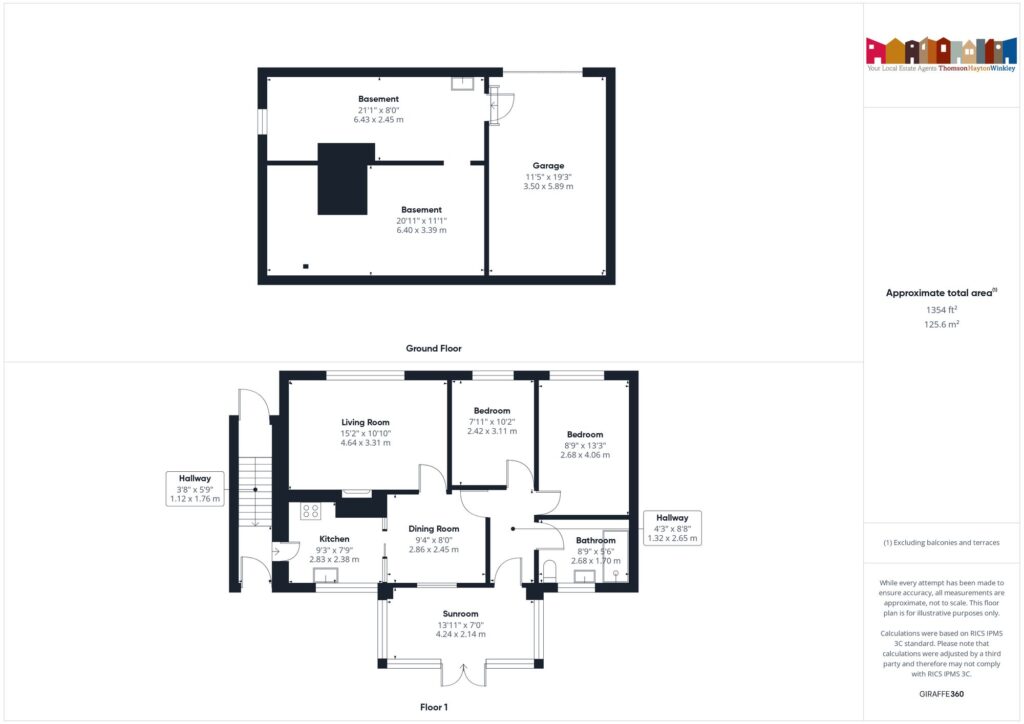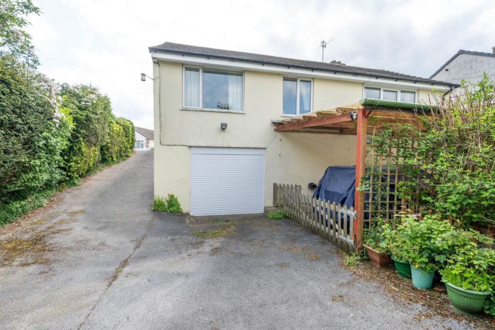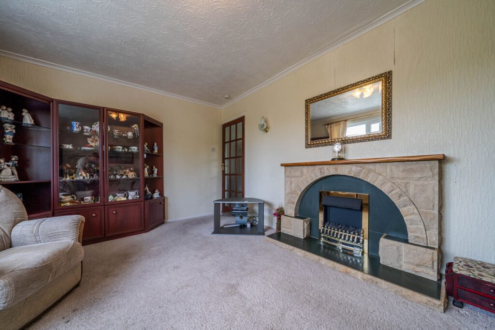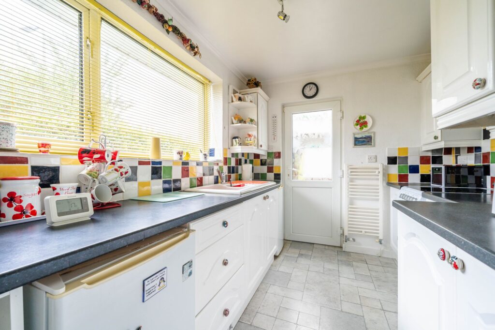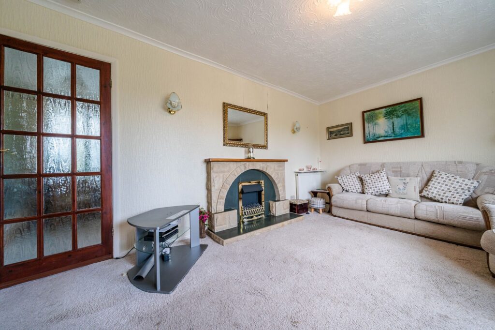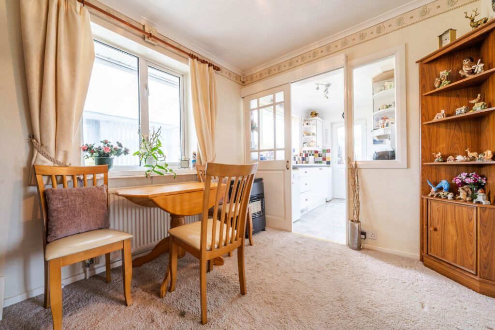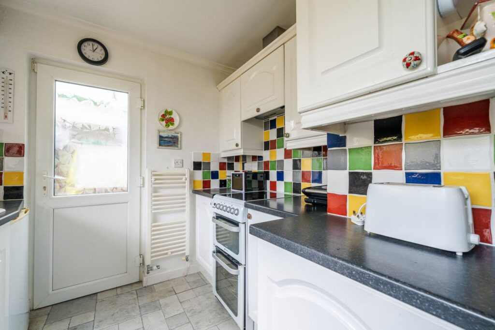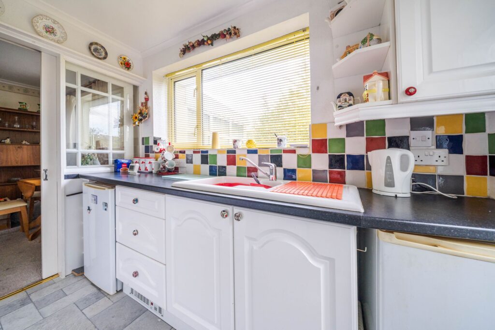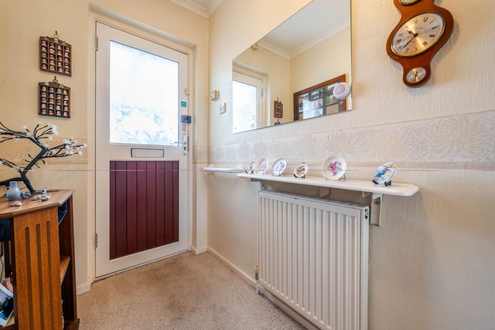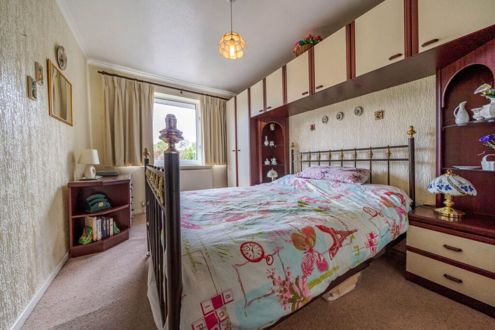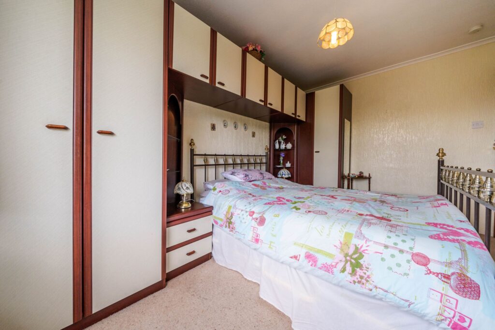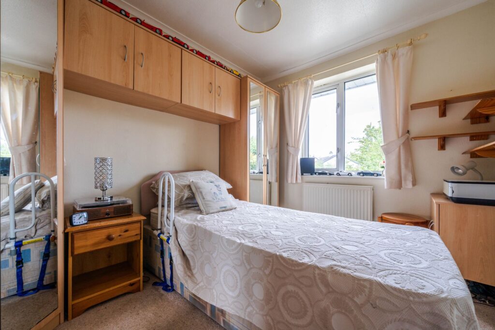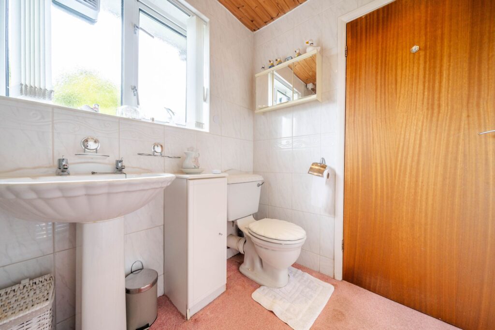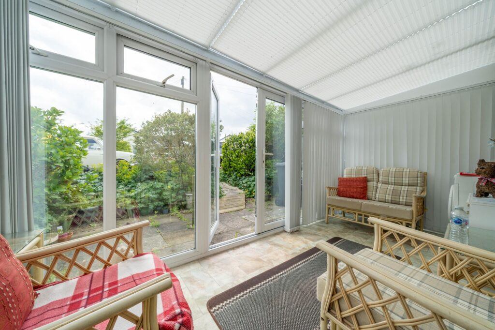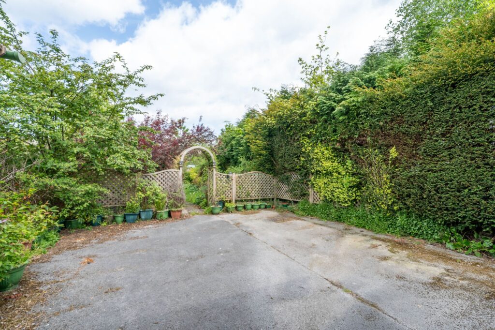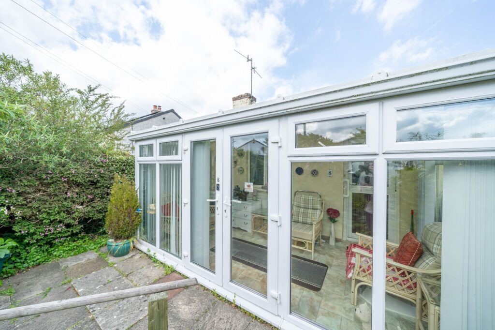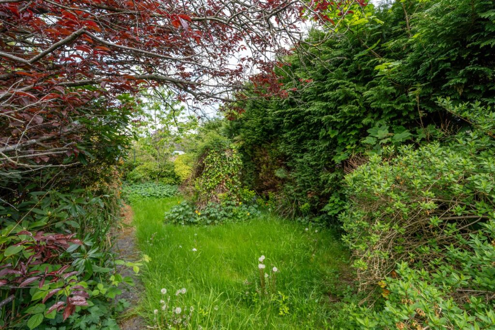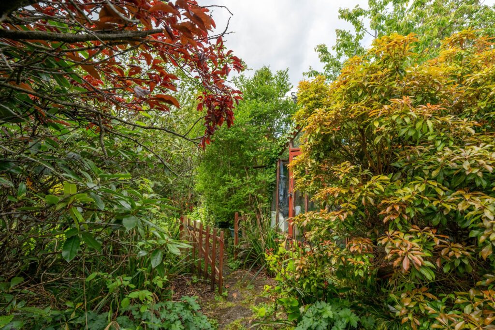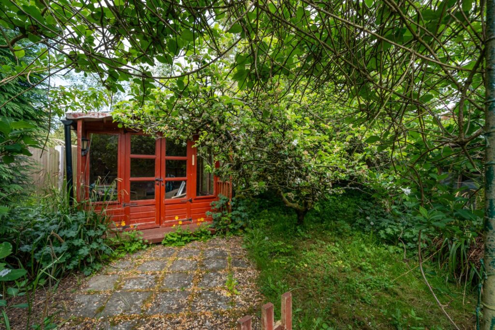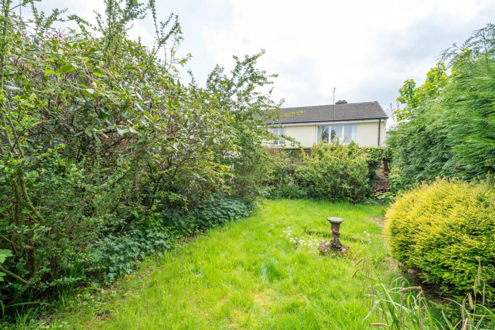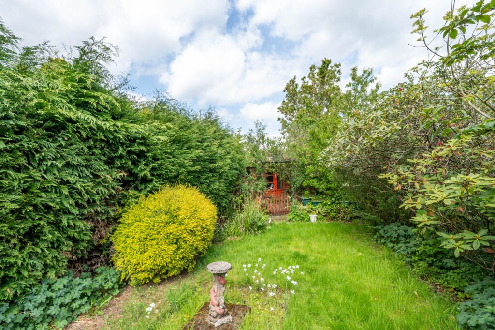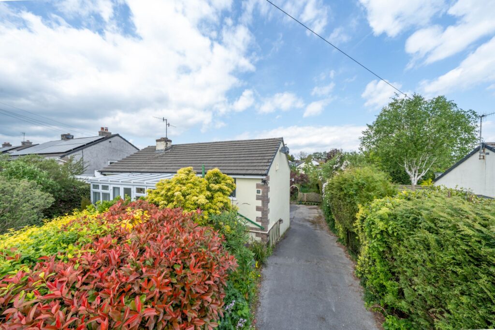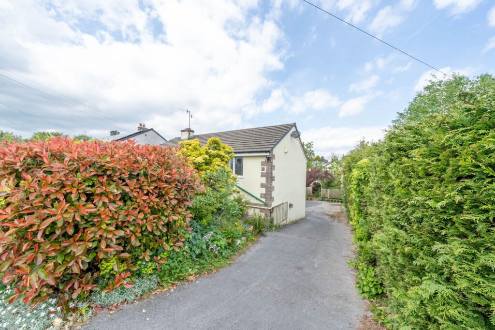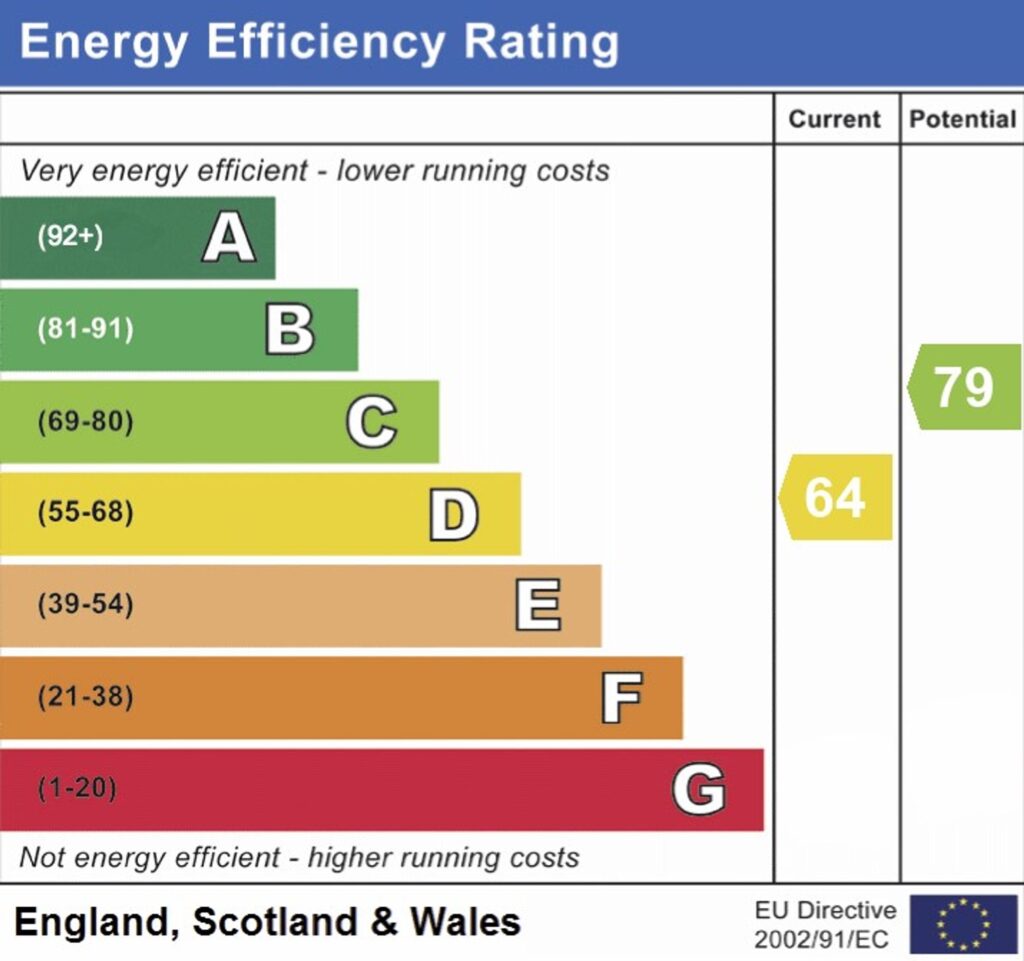
Rotherwood, LA23
For Sale
For Sale
Meadowside Close, LA8
A detached bungalow located between both Kendal and Endmoor having two reception rooms, kitchen, sun room, two bedrooms, bathroom, gardens, garage and parking. EPC Rating C. Council Tax C
A detached bungalow set in a quiet area between Kendal and Endmoor. Having easy access to the local towns amenities and great road links to the M6 Motorway and both the Lake District National Park and the Yorkshire Dales National Park.
This delightful property presents an excellent opportunity to acquire a 2 bedroom detached bungalow situated in a peaceful residential area. In need of modernisation, this home features two reception rooms with a living room and dining room, as well as a sun room and a fitted kitchen in white. Offering comfortable living space, there are two generous double bedrooms and an three-piece suite bathroom. Further adding to the property's appeal is the fantastic basement area that holds untapped potential, ideal for conversion into a workshop or the perfect storage solution.
The outside space of this property is equally impressive, boasting gardens to both the front and rear that offer a blend of tranquillity and potential. The rear garden, though in need of some restoration, showcases established lawns, trees, hedges, and planted beds, providing a canvas for landscaping enthusiasts to create their ideal outdoor retreat. Additionally, a convenient under croft at the rear of the property and a paved patio seating area at the front contribute to the property's outdoor charm. Providing secure parking options, the property includes garage parking and ample driveway parking with additional under croft space. Privacy is maintained by the well-established trees and hedges in the front garden, ensuring a peaceful setting for residents to relax and enjoy the surroundings. With its versatile indoor layout and expansive outdoor space, this property offers a unique opportunity to create a personalised and comfortable living environment, while enjoying the convenience of nearby amenities and scenic destinations within easy reach.
GROUND FLOOR
SUN ROOM 13' 11" x 7' 0" (4.24m x 2.14m)
INNER HALLWAY 8' 8" x 4' 4" (2.65m x 1.32m)
LIVING ROOM 15' 3" x 10' 10" (4.64m x 3.31m)
KITCHEN 9' 3" x 7' 10" (2.83m x 2.38m)
DINING ROOM 9' 5" x 8' 0" (2.86m x 2.45m)
BEDROOM 13' 4" x 8' 10" (4.06m x 2.68m)
BEDROOM 10' 2" x 7' 11" (3.11m x 2.42m)
BATHROOM 8' 10" x 5' 7" (2.68m x 1.70m)
INNER HALLWAY 5' 9" x 3' 8" (1.76m x 1.12m)
IDENTIFICATION CHECKS
Should a purchaser(s) have an offer accepted on a property marketed by THW Estate Agents they will need to undertake an identification check. This is done to meet our obligation under Anti Money Laundering Regulations (AML) and is a legal requirement. We use a specialist third party service to verify your identity. The cost of these checks is £43.20 inc. VAT per buyer, which is paid in advance, when an offer is agreed and prior to a sales memorandum being issued. This charge is non-refundable.
EPC RATING D
SERVICES
Mains electric, mains gas, mains water, mains drainage
