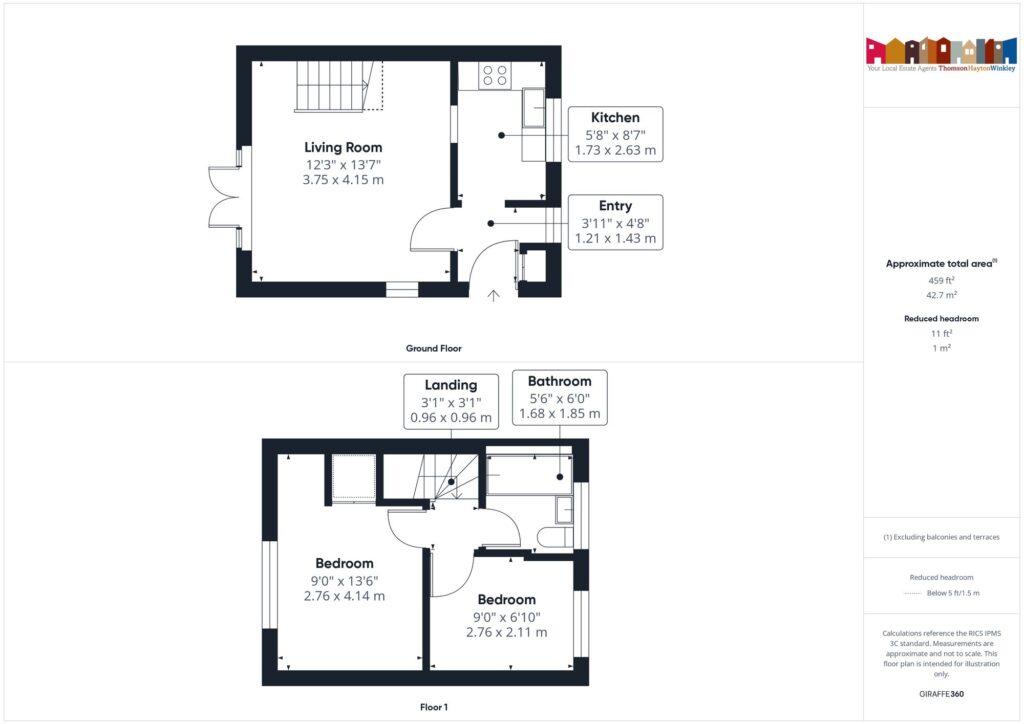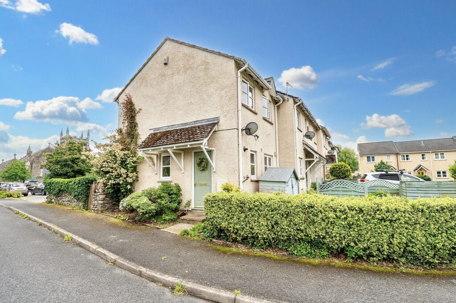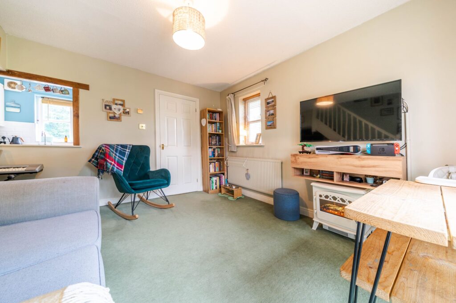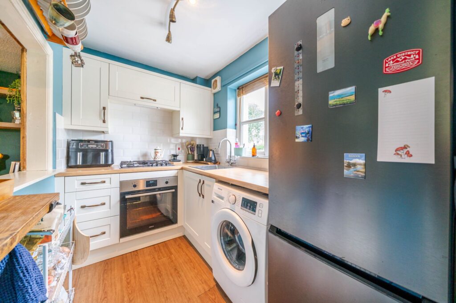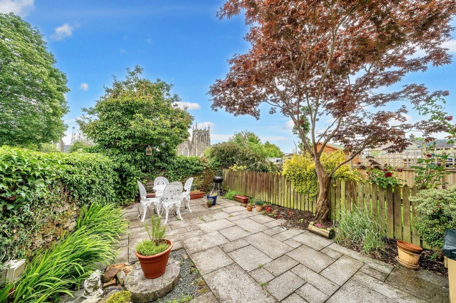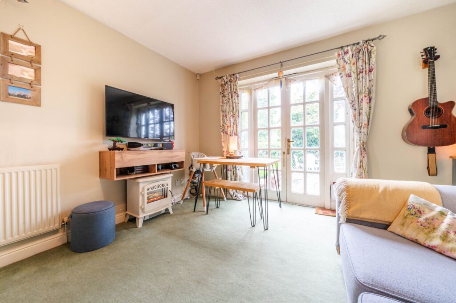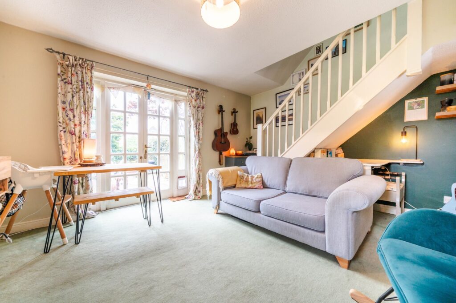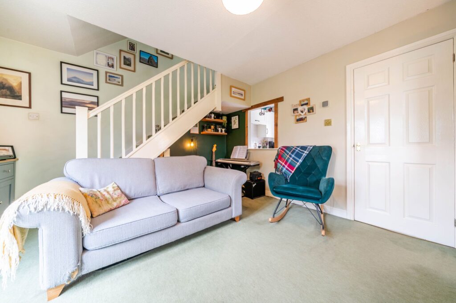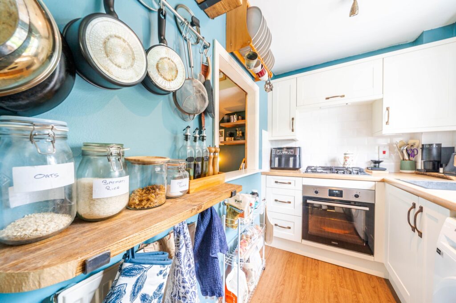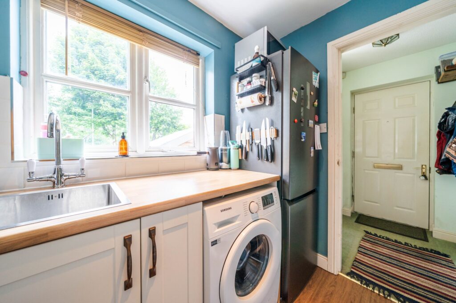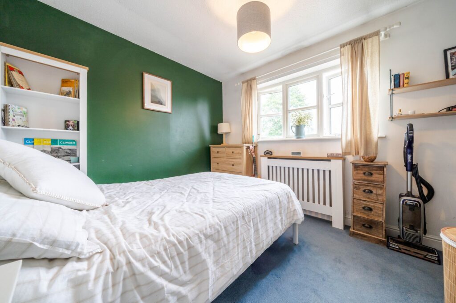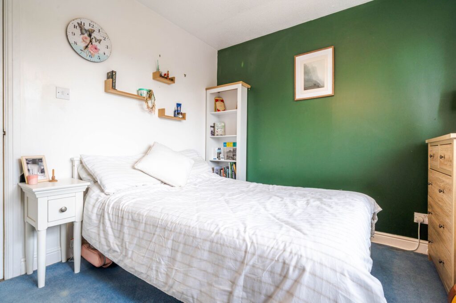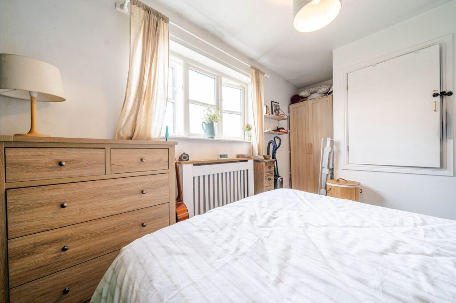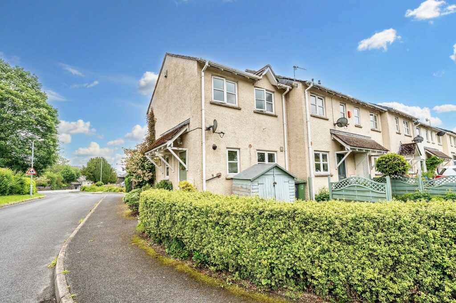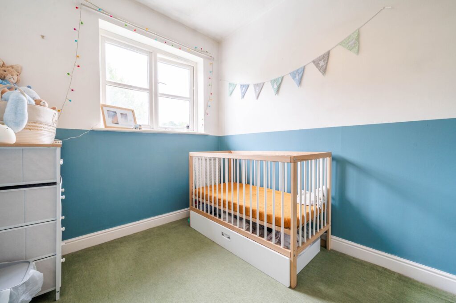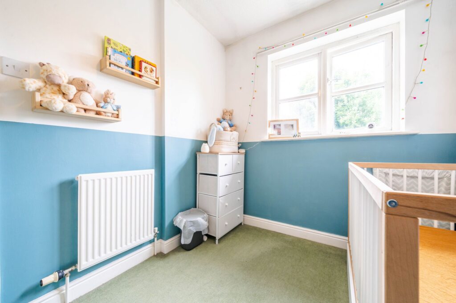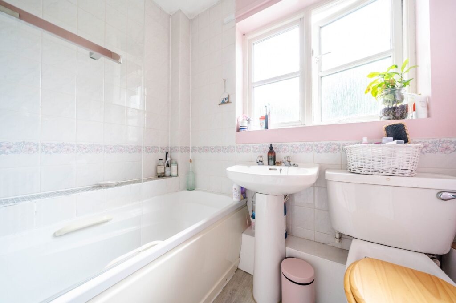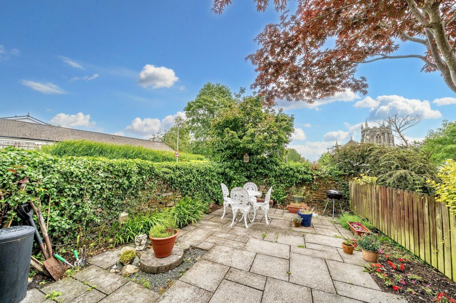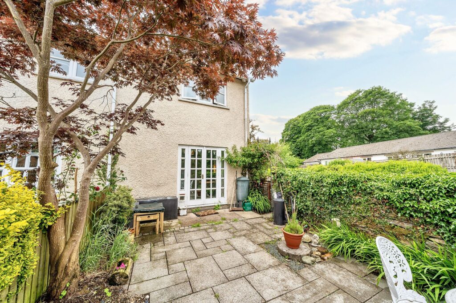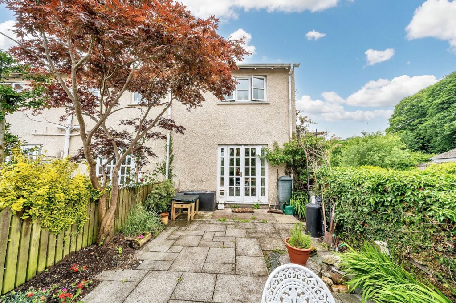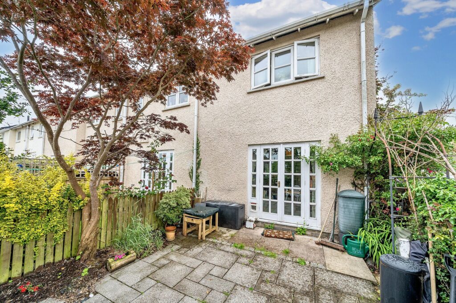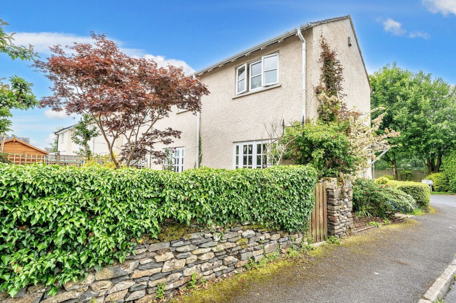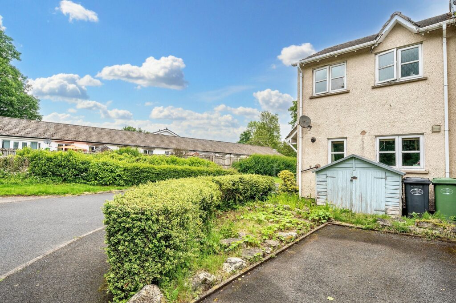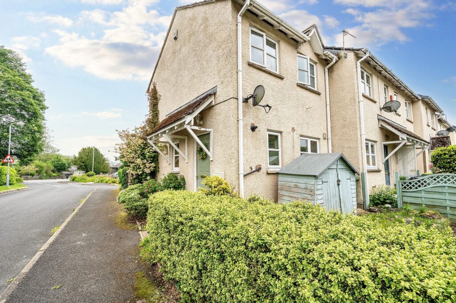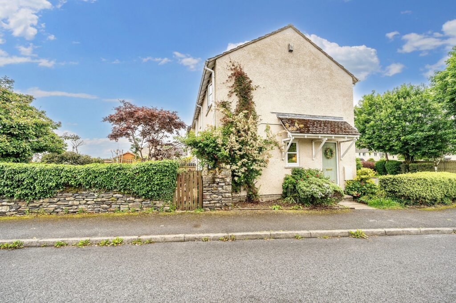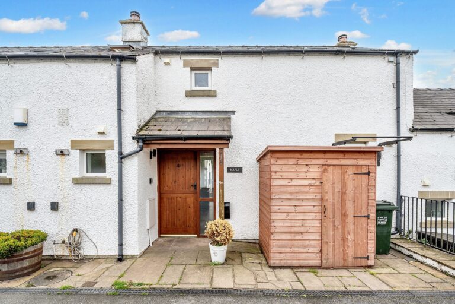
Beech Tree Cottages, Ingleton, LA6
For Sale
For Sale
St. Oswalds View, LA9
A well presented end terrace house located in the village of Burneside. Having a cosy sitting room, kitchen, two bedrooms, a bathroom, patio garden and off road parking. EPC Rating C. Council Tax B
A well proportioned end terrace house situated in a popular residential area within Burneside village convenient for the local amenities including a convenience store, railway station, church, well regarded primary school and village hall. Burneside is situated just 2 miles from the market town of Kendal and is within easy reach of the Lake District National Park and the M6.
Nestled in a convenient location, this end terraced home is a perfect blend of comfort and practicality. The property features a cosy sitting room offering views out to the rear garden, creating a delightful place to unwind. The kitchen, complete with a kitchen hatch looking into the sitting room, is the first room you will see upon entering the property which then leads through to the sitting room.
Upstairs, two bedrooms await, with the main bedroom generously proportioned as a double. The second bedroom can fit a single bed and still have space for a chest of draws or wardrobe. The first floor is complimented by a three-piece bathroom suite which accommodates for both bedrooms.
The paved patio garden at the rear offers ample room for garden furniture and potted plants, creating an ideal setting for outdoor leisure. Surrounding the patio are planted beds and established shrubbery, adding a touch of beauty. At the front, a driveway provides convenient parking space, complemented by rockery features that enhance the property's kerb appeal. This residence presents itself as an excellent option for first-time buyer that’s looking to get their foot on the ladder or as an investment property.
With its inviting interior and charming exterior features, this residence presents a unique opportunity to embrace a relaxed lifestyle while enjoying easy access to amenities and scenic surroundings.
GROUND FLOOR
ENTRANCE HALL 4' 8" x 4' 0" (1.43m x 1.21m)
SITTING ROOM 13' 7" x 12' 4" (4.15m x 3.75m)
KITCHEN 8' 8" x 5' 8" (2.63m x 1.73m)
FIRST FLOOR
LANDING 3' 2" x 3' 2" (0.96m x 0.96m)
BEDROOM 13' 7" x 9' 1" (4.14m x 2.76m)
BEDROOM 9' 1" x 6' 11" (2.76m x 2.11m)
BATHROOM 6' 1" x 5' 6" (1.85m x 1.68m)
IDENTIFICATION CHECKS
Should a purchaser(s) have an offer accepted on a property marketed by THW Estate Agents they will need to undertake an identification check. This is done to meet our obligation under Anti Money Laundering Regulations (AML) and is a legal requirement. We use a specialist third party service to verify your identity. The cost of these checks is £43.20 inc. VAT per buyer, which is paid in advance, when an offer is agreed and prior to a sales memorandum being issued. This charge is non-refundable.
EPC RATING C
SERVICES
Mains electric, mains gas, mains water, mains drainage
CONVEYANCING
The vendors have opted to provide a legal pack for the sale of their property which includes a set of searches. The legal pack provides upfront the essential documentation that tends to cause or create delays in the transactional process.
The legal pack includes
• Evidence of title
• Standard searches (regulated local authority, water & drainage & environmental)
• Protocol forms and answers to standard conveyancing enquiries
The legal pack is available to view in the branch prior to agreeing to purchase the property. The vendor requests that the buyer buys the searches provided in the pack which will be billed at £360 inc VAT upon completion. We will also require any purchasers to sign a buyer's agreement.
