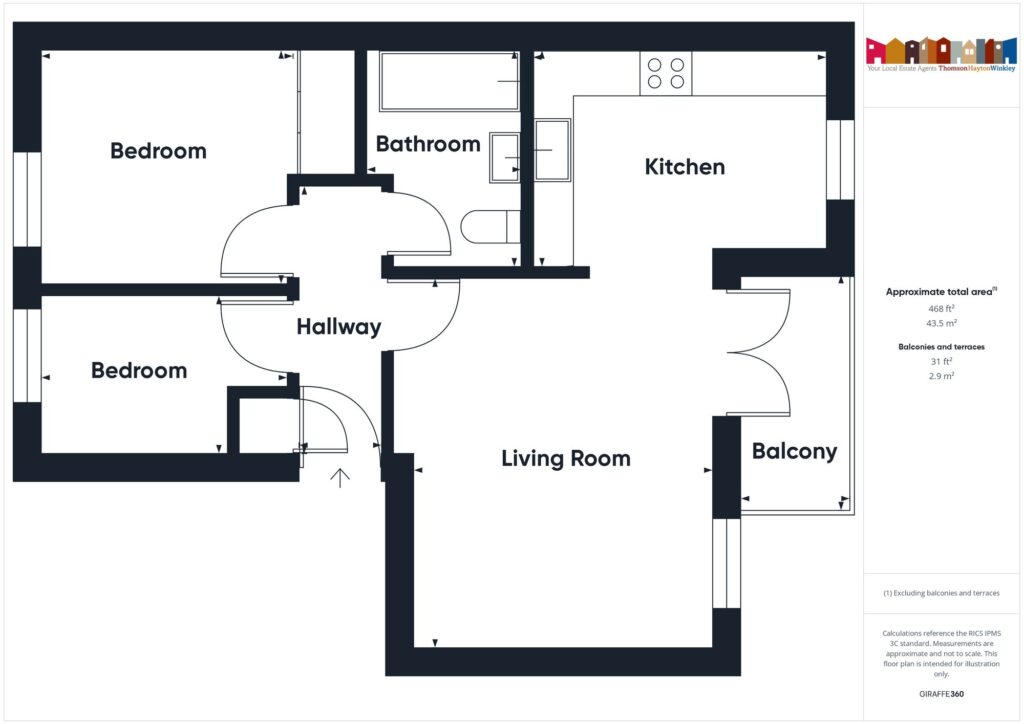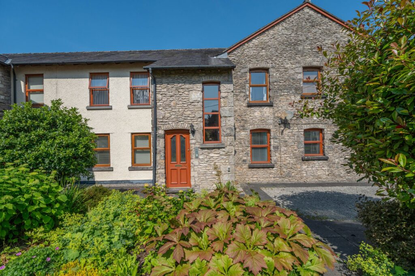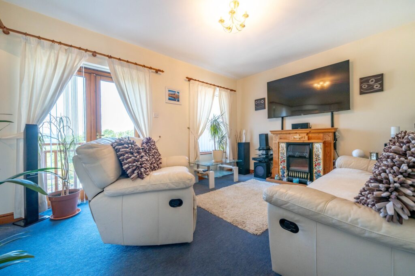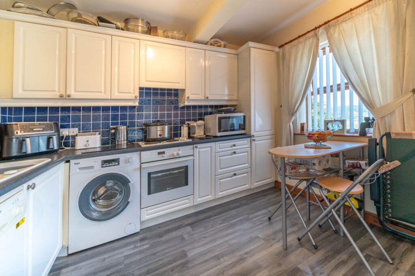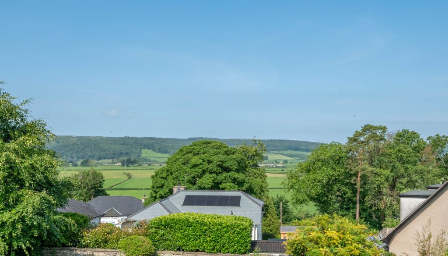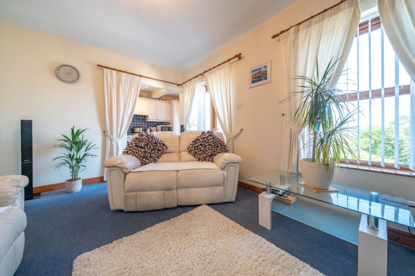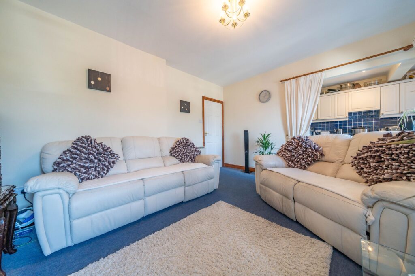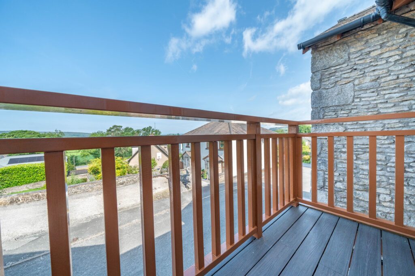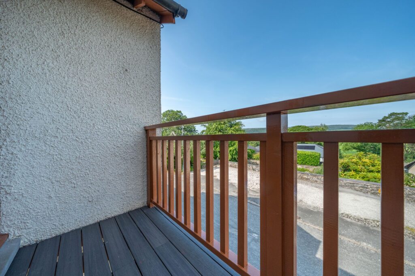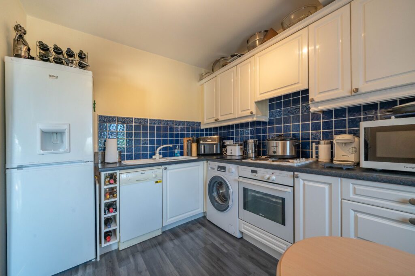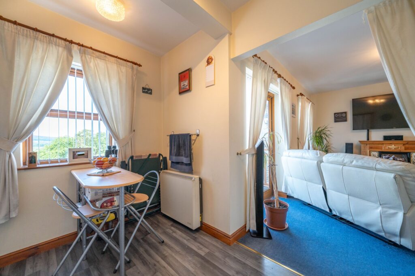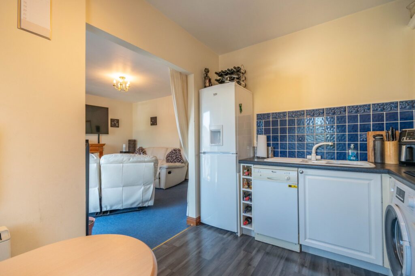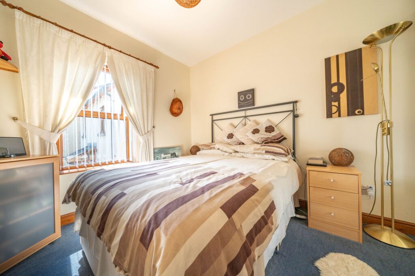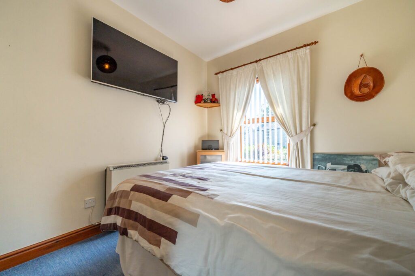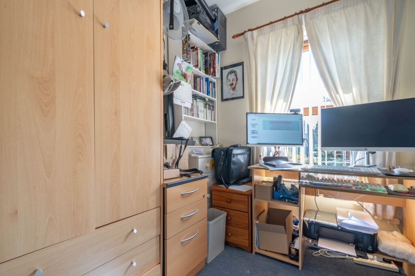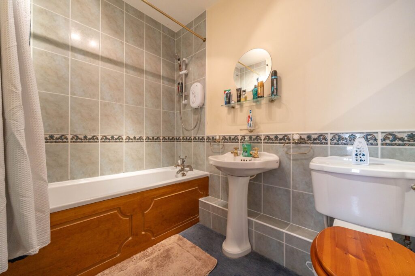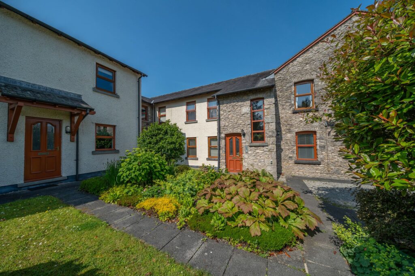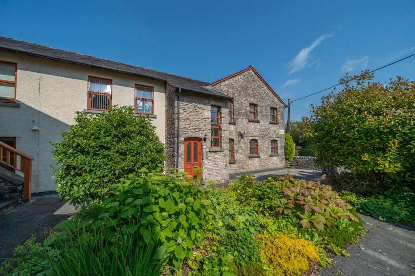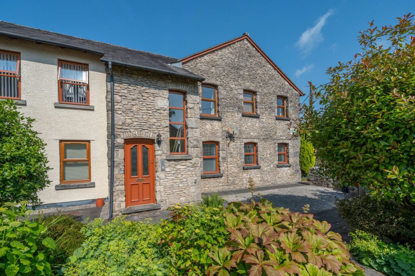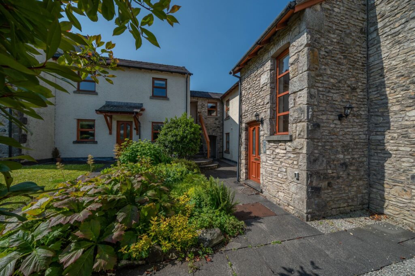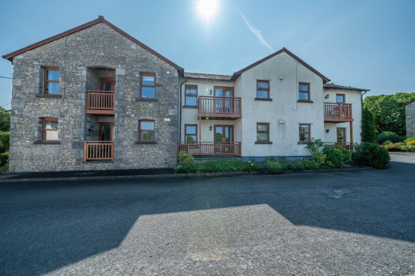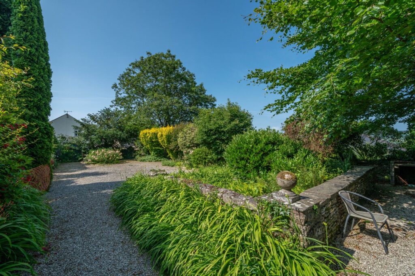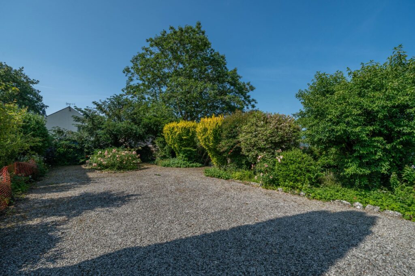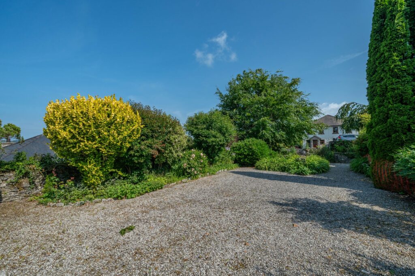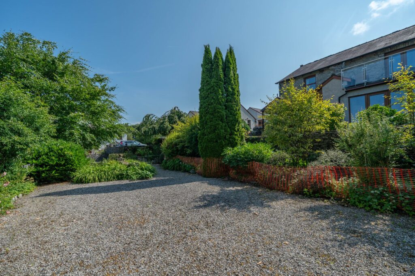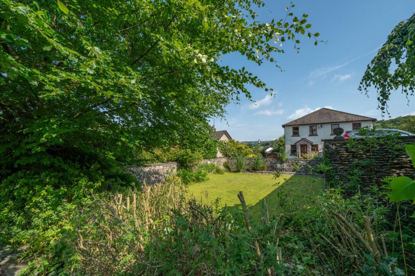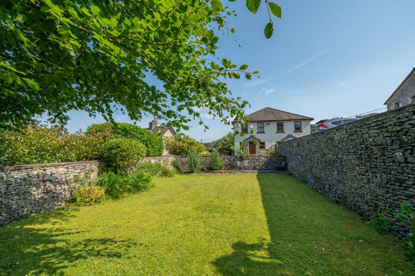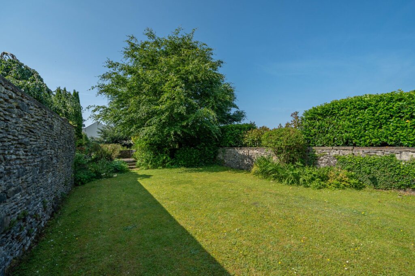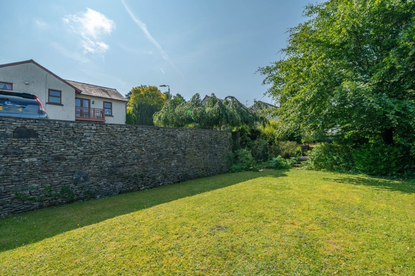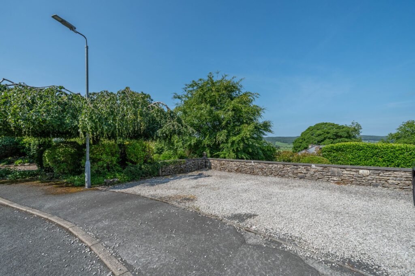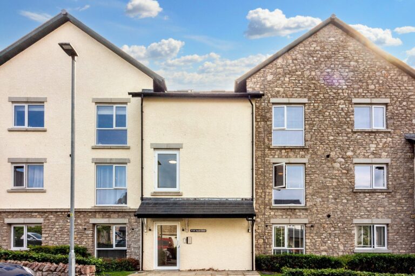
Aspen Close, Kendal, LA9
For Sale
For Sale
Beathwaite Gardens, LA8
A well presented first floor apartment located within the village of Levens. Offering a sitting room, kitchen, two bedrooms, bathroom, communal gardens and off road parking. EPC Rating C. Council Tax C
A well presented first floor apartment with fabulous views across the Lyth Valley and of the Lakeland Fells situated within a small development of similar properties the popular South Lakeland village of Levens. The property has easy access to local amenities, the M6 Motorway and the Lake District National Park.
Situated in a desirable location, this delightful first floor apartment offers a wonderful opportunity for a first-time buyer looking to step onto the property ladder. The property comprises of a light and airy sitting room with balcony access, providing far-reaching views of the surrounding area. The fully fitted kitchen with dining space is perfect for enjoying meals. The two bedrooms, one being a double with fitted wardrobes, offer comfortable living quarters. The apartment also features a three-piece suite bathroom, double glazing, and gas central heating for added convenience.
The outside space of this property is equally impressive, with a fantastic balcony offering ample space for outdoor furniture and potted plants, providing the perfect spot to unwind and soak in the views. In addition to the private balcony, residents can enjoy the beautifully landscaped communal gardens, complete with lush lawns, mature trees, neatly trimmed hedges, and gravelled seating areas, creating a serene environment to enjoy the outdoors. For added convenience, off-street parking is available, ensuring residents have easy access to their vehicles. Whether you are looking to relax on your private balcony, enjoy a leisurely stroll through the communal gardens, or explore the nearby amenities, this property offers a blend of comfort, convenience, and natural beauty, making it a truly special place to call home.
FIRST FLOOR
ENTRANCE HALL 10' 3" x 3' 2" (3.12m x 0.96m)
SITTING ROOM 14' 0" x 11' 6" (4.27m x 3.50m)
KITCHEN 11' 5" x 7' 11" (3.47m x 2.42m)
BEDROOM 11' 9" x 8' 9" (3.59m x 2.66m)
BEDROOM 9' 4" x 6' 5" (2.84m x 1.96m)
BATHROOM 8' 0" x 5' 7" (2.43m x 1.71m)
IDENTIFICATION CHECKS
Should a purchaser(s) have an offer accepted on a property marketed by THW Estate Agents they will need to undertake an identification check. This is done to meet our obligation under Anti Money Laundering Regulations (AML) and is a legal requirement. We use a specialist third party service to verify your identity. The cost of these checks is £43.20 inc. VAT per buyer, which is paid in advance, when an offer is agreed and prior to a sales memorandum being issued. This charge is non-refundable.
EPC RATING C
SERVICES
Mains electric, mains gas, mains water, mains drainage
