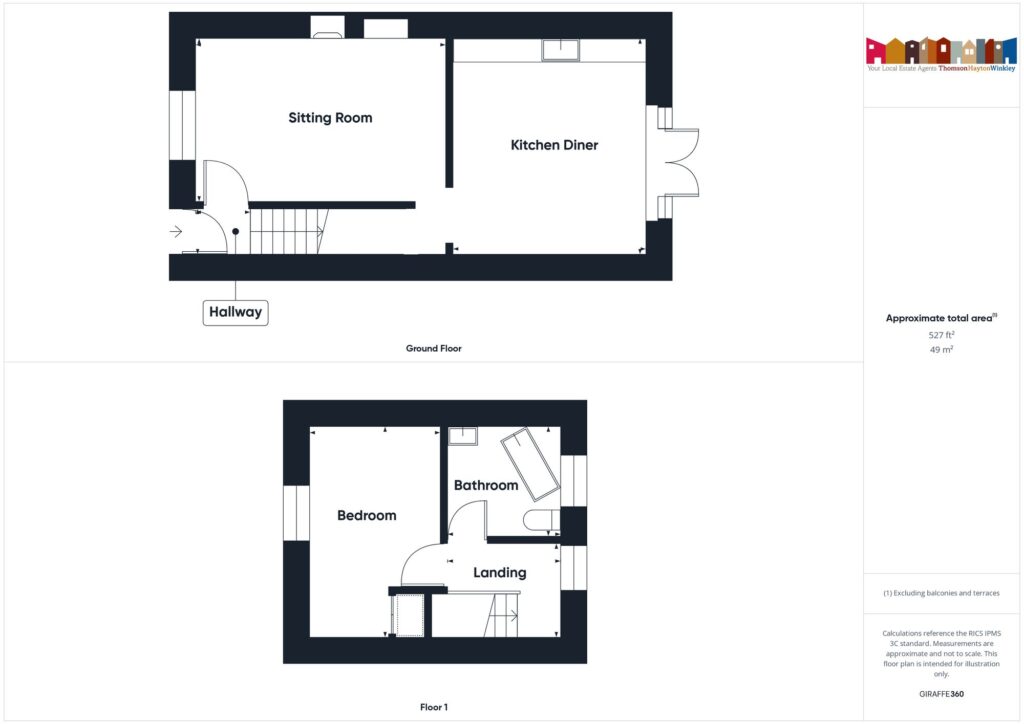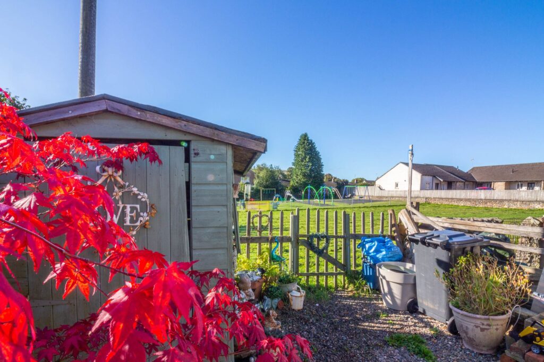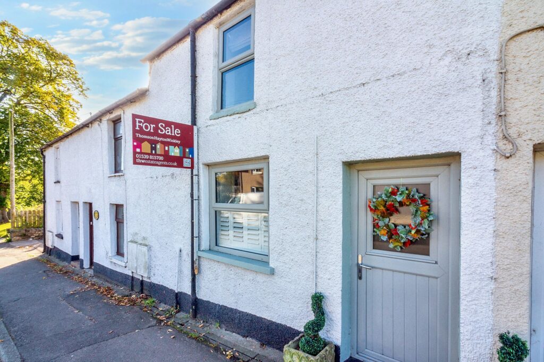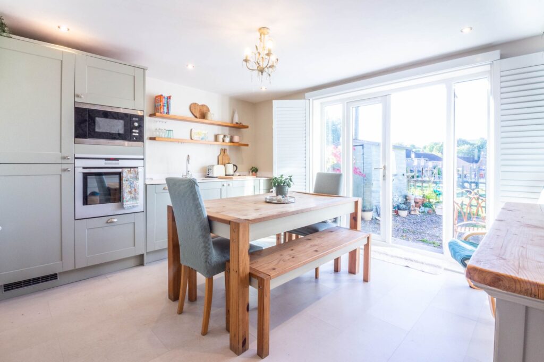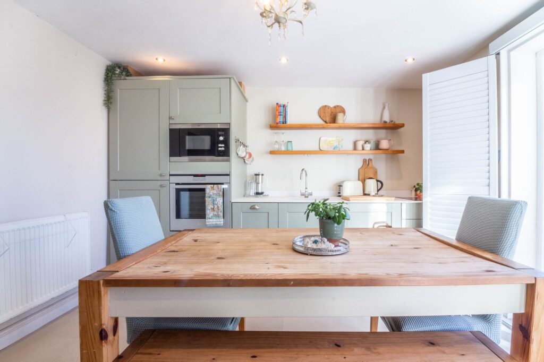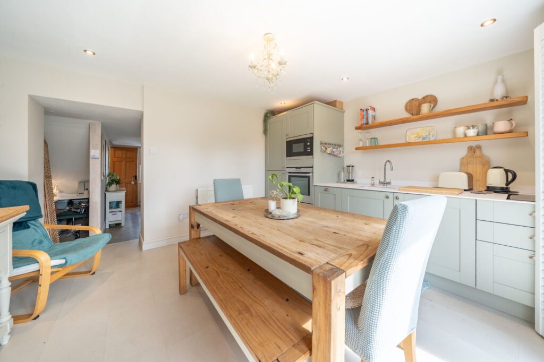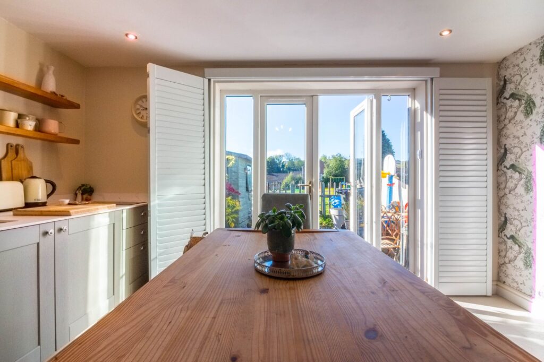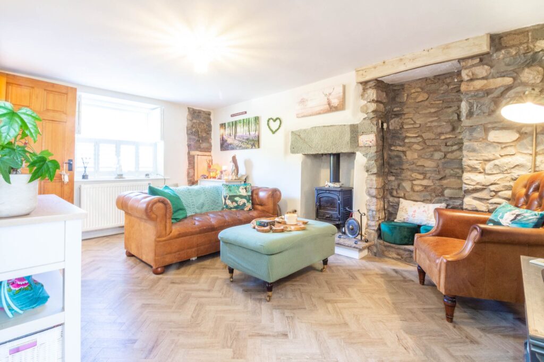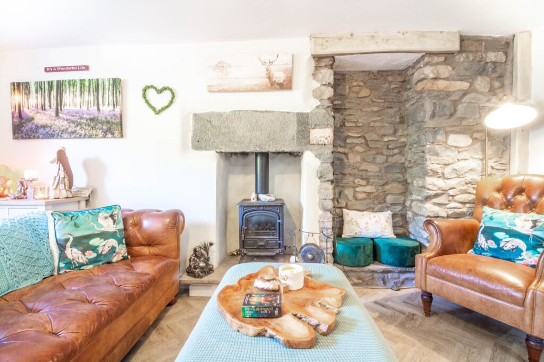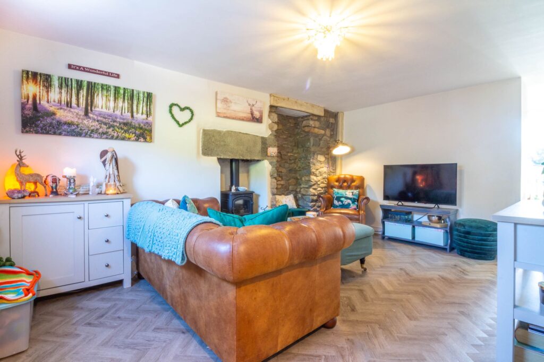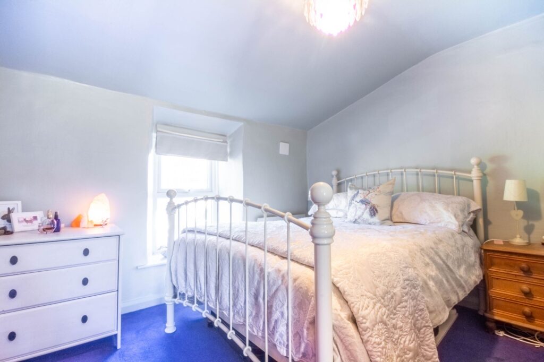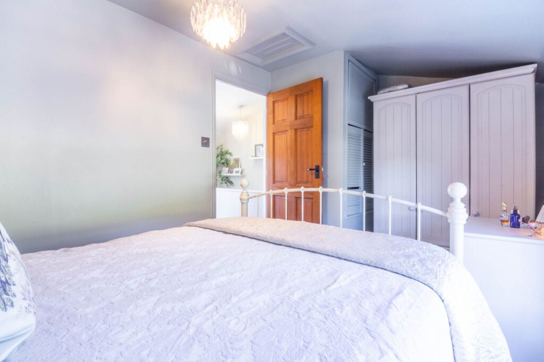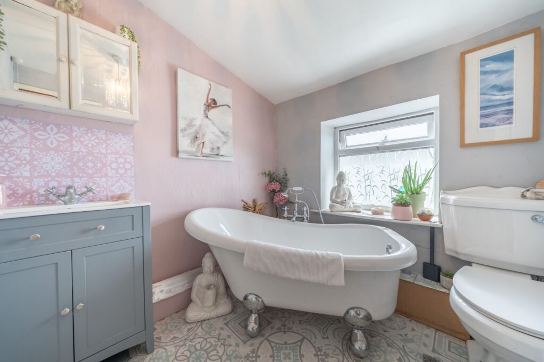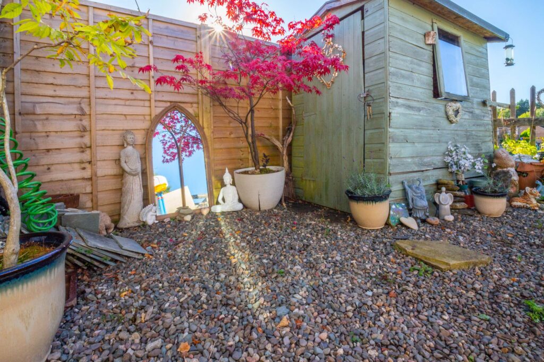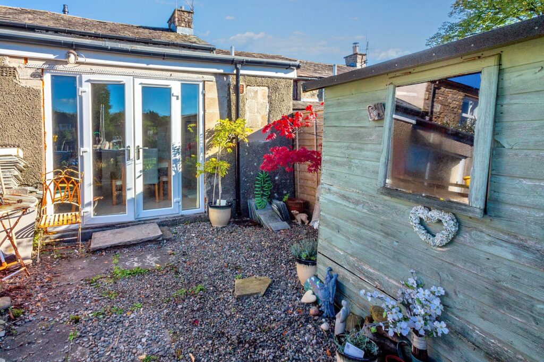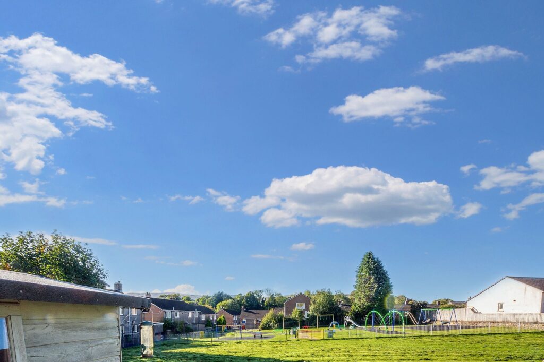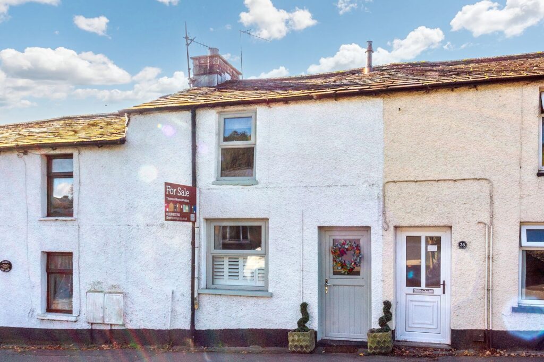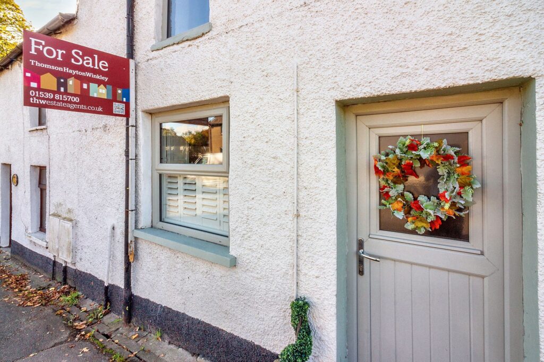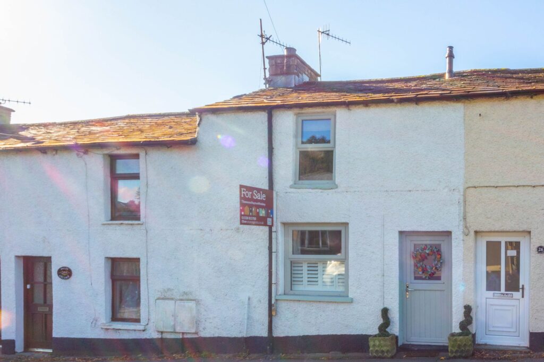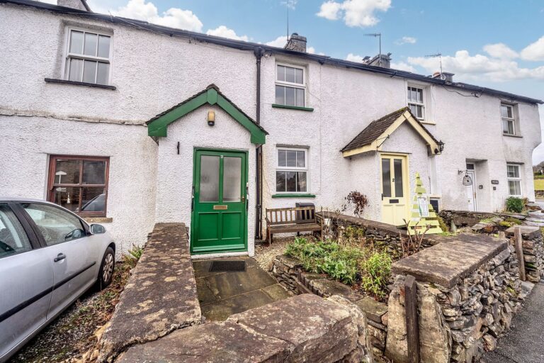
Windermere Road, Staveley, LA8
For Sale
For Sale
Long Lane, Sedbergh, LA10
A mid terraced property located in the market town of Sedbergh. Having a sitting room, substantial kitchen diner, one bedroom, bathroom, garden and on street parking. EPC Rating C. Council Tax B
A well presented mid-terraced property situated within the market town of Sedbergh. The market town offers a library, veterinary practice, town gym, medical centre, dentist and two petrol stations together with a good range of shops, cafes, restaurants and public houses and there is a good choice of walks locally. There are regular bus services to both Kendal and Kirkby Lonsdale and Sedbergh is just a short drive from Junction 37 of the M6.
A charming 1 bedroom mid-terraced house, this property offers an exceptional opportunity for first-time buyers or investors alike. Upon entering, you are greeted by a beautiful sitting room adorned with stone features, creating a warm and inviting atmosphere. Continuing through, the substantial kitchen diner provides ample space for entertaining, with the added benefit of direct access to the rear garden.
Ascending to the first floor, you will find a generously sized double bedroom, complemented by a stylish three-piece suite bathroom featuring a standalone bath.
Step outside to discover the rear garden. The low maintenance garden at the rear is thoughtfully designed with gravelled features, providing a setting for unwinding in the fresh air. Ample space is allocated for a shed, ideal for storage, as well as garden furniture for al fresco lounging or dining. The highlight of the outdoor space is the direct access onto the neighbouring playing fields, offering a peaceful extension of the property's surroundings. Fronting the property, on-street parking ensures convenience for residents and visitors alike. Whether you seek a private retreat or a place to entertain, this property truly offers the best of both indoor and outdoor living.
GROUND FLOOR
ENTRANCE HALL 3' 8" x 2' 9" (1.11m x 0.85m)
SITTING ROOM 15' 0" x 9' 7" (4.57m x 2.92m)
KITCHEN 13' 5" x 11' 7" (4.08m x 3.54m)
FIRST FLOOR
LANDING 6' 11" x 5' 9" (2.11m x 1.76m)
BEDROOM 12' 10" x 8' 0" (3.92m x 2.43m)
BATHROOM 7' 1" x 6' 9" (2.15m x 2.05m)
IDENTIFICATION CHECKS
Should a purchaser(s) have an offer accepted on a property marketed by THW Estate Agents they will need to undertake an identification check. This is done to meet our obligation under Anti Money Laundering Regulations (AML) and is a legal requirement. We use a specialist third party service to verify your identity. The cost of these checks is £43.20 inc. VAT per buyer, which is paid in advance, when an offer is agreed and prior to a sales memorandum being issued. This charge is non-refundable.
EPC RATING C
SERVICES
Mains electric, mains gas, mains water, mains drainage
PLEASE NOTE
The vendor of 28 Long Lane is related to a employee of THW Estate Agents Ltd.
