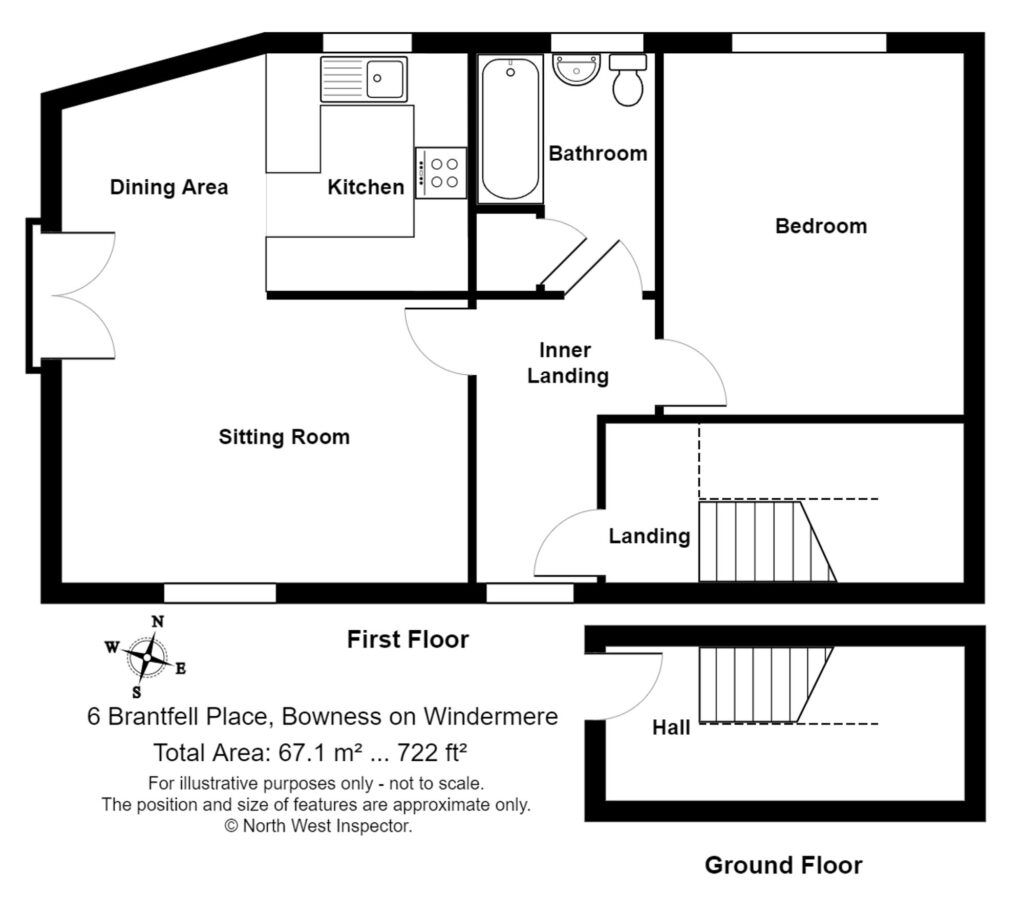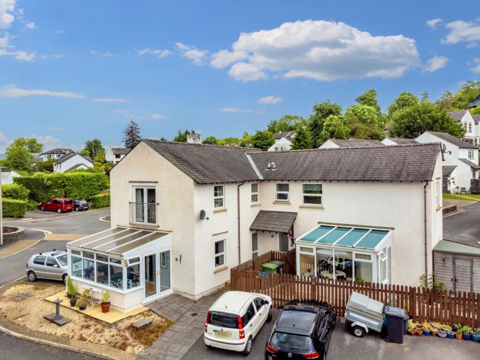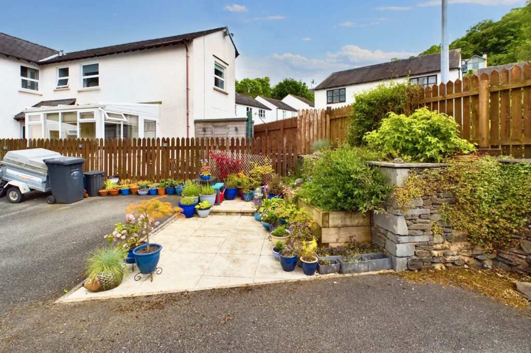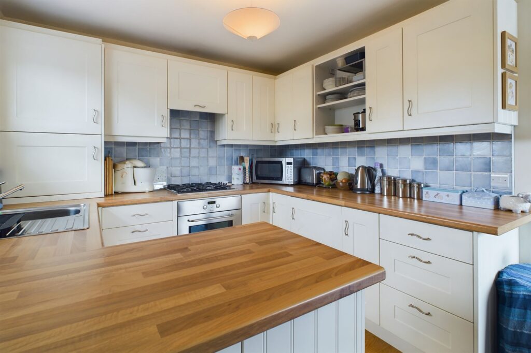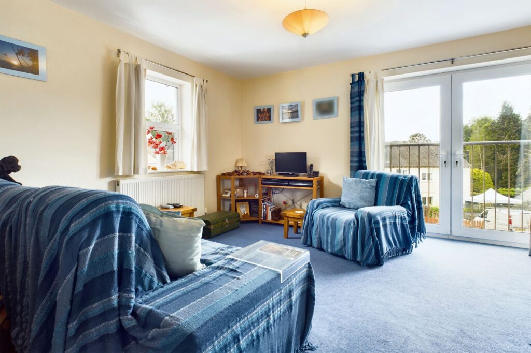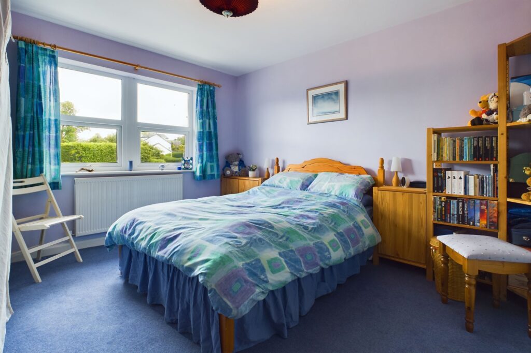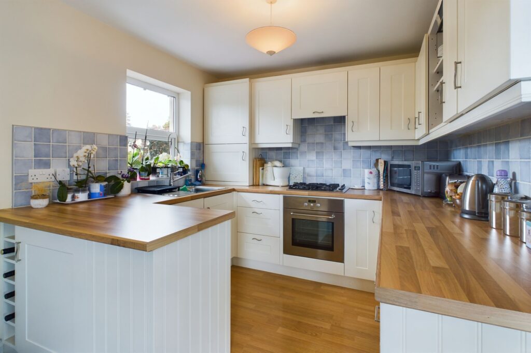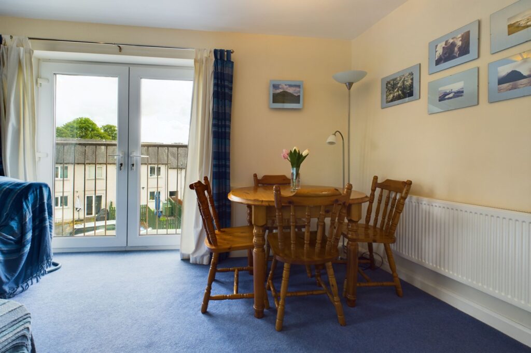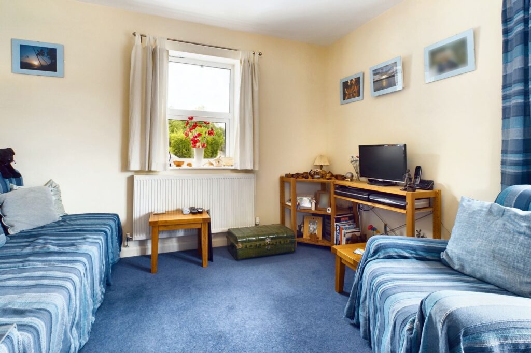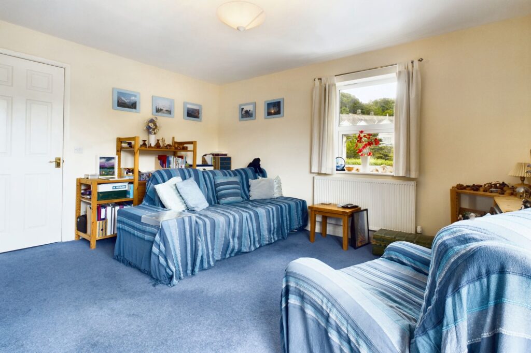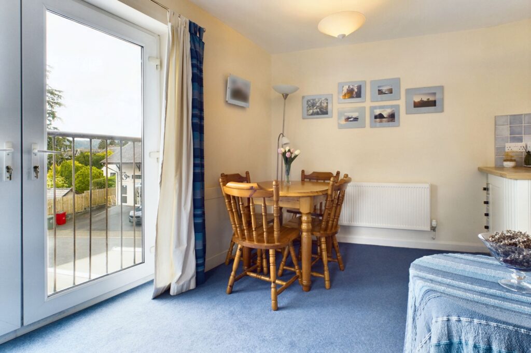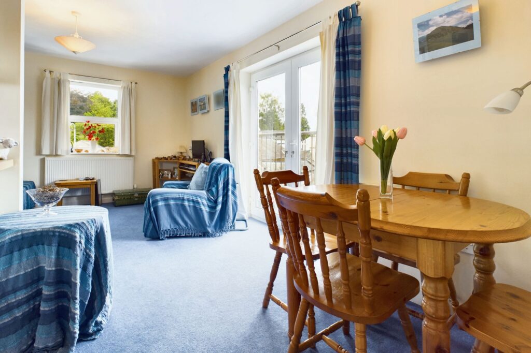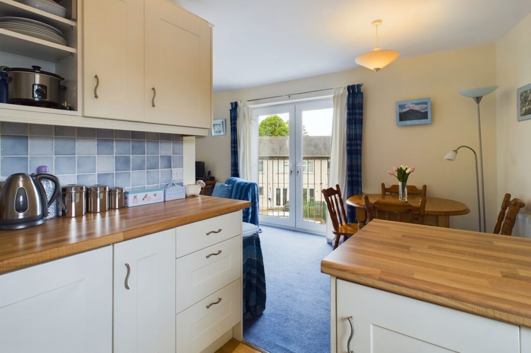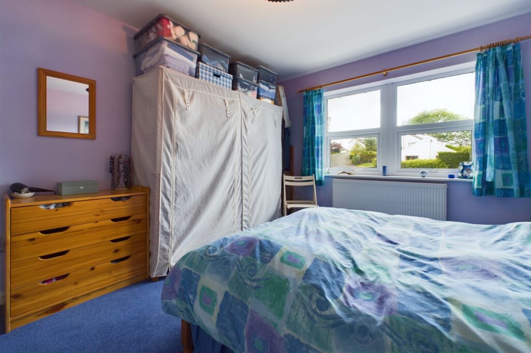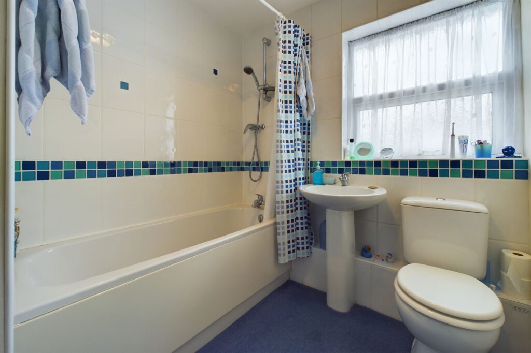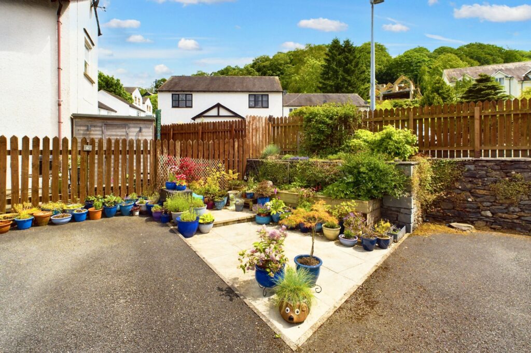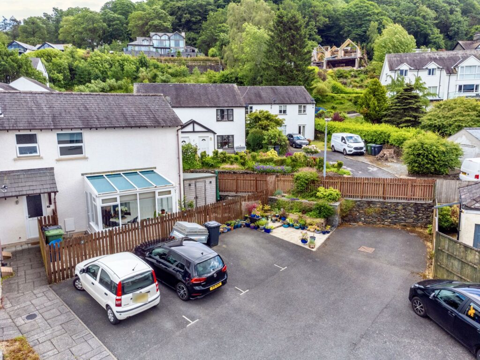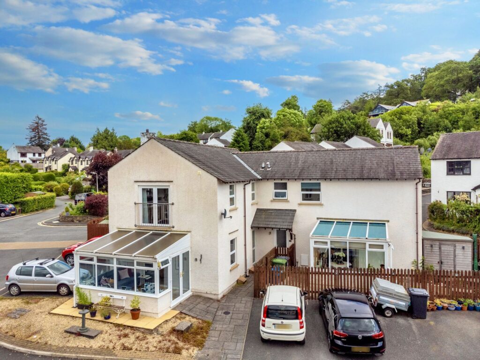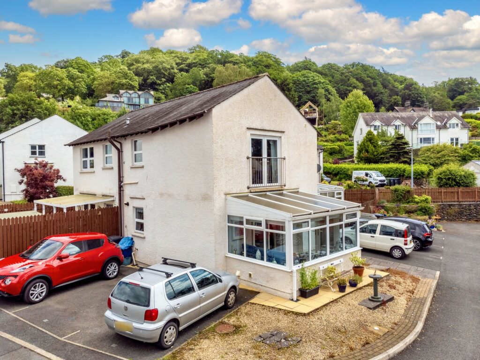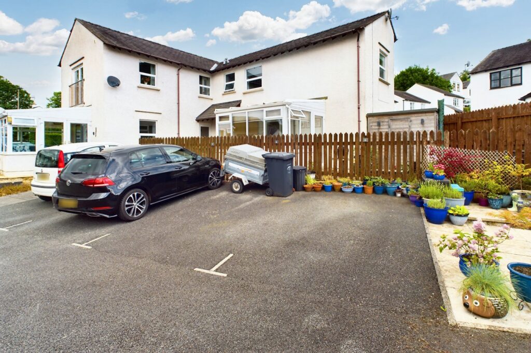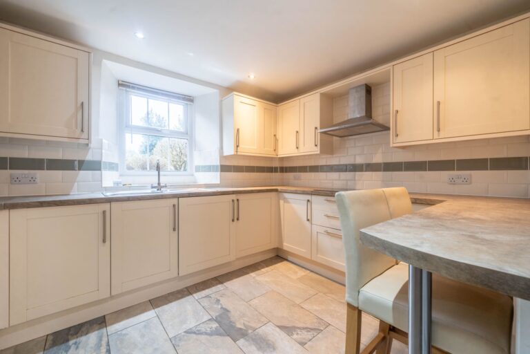
Windermere Road, Staveley, LA8
For Sale
For Sale
Brantfell Place, Bowness-on-Windermere, LA23
A well presented first floor apartment located in the beautiful town of Bowness-on- Windermere. This property briefly comprises a sitting dining room, kitchen, one double bedroom, three piece bathroom, double glazing and gas central heating. Patio garden and parking. EPC Rating C. Council Tax B
A well proportioned first floor apartment situated within the popular town of Bowness-on-Windermere which is located in the heart of the Lake District National Park. The property offers convenient access to all the local shops, restaurants, bars and the lake shore with road links to the rest of the Lake District National Park and the M6 Motorway.
Nestled in a peaceful residential area, this charming first-floor apartment offers a delightful retreat for those seeking a comfortable and convenient living space. The property has a ground floor entrance hall which comprises some storage space and then leads upstairs to the first floor apartment. There is ample landing space which leads off to all rooms within the apartment. Boasting a delightful sitting dining room, perfect for relaxing in, a light-filled kitchen with ample worktops and units provides a welcoming environment for culinary enthusiasts which comprises a fridge, freezer, integrated oven, gas hob and integrated washing/drying machine. The apartment features a generously sized double bedroom, perfect for unwinding after a long day, while the three-piece bathroom offers convenience and functionality. With double glazing and gas central heating, it ensures a cosy atmosphere throughout, this property is designed for modern living.
Step outside and discover the enchanting patio garden. Accessed from the allocated parking, the paved patio area offers an ideal spot for alfresco dining and enjoying the fresh air. With a beautiful backdrop of raised flower beds, the patio provides space for garden furniture and potted plants, and the opportunity to create your own outdoor sanctuary. Don't miss the opportunity to make this charming apartment with its inviting patio garden your new home.
Local occupancy does apply.
GROUND FLOOR
ENTRANCE HALL 8' 6" x 5' 9" (2.60m x 1.76m)
2.60m x 1.76m (8' 6" x 5' 9")
LANDING 5' 9" x 4' 6" (1.74m x 1.37m)
1.74m x 1.37m (5' 9" x 4' 6")
INNER HALLWAY 10' 10" x 7' 8" (3.31m x 2.34m)
3.31m x 2.34m (10' 10" x 7' 8")
SITTING DINING ROOM 19' 4" x 14' 2" (5.90m x 4.33m)
5.90m x 4.33m (19' 4" x 14' 2")
KITCHEN 8' 10" x 8' 0" (2.68m x 2.43m)
2.68m x 2.43m (8' 10" x 8' 0")
BEDROOM 13' 4" x 11' 2" (4.07m x 3.40m)
4.07m x 3.40m (13' 4" x 11' 2")
BATHROOM 8' 9" x 6' 7" (2.67m x 2.00m)
2.67m x 2.00m (8' 9" x 6' 7")
EPC RATING C
SERVICES
Mains electric, mains gas, mains water, mains drainage
