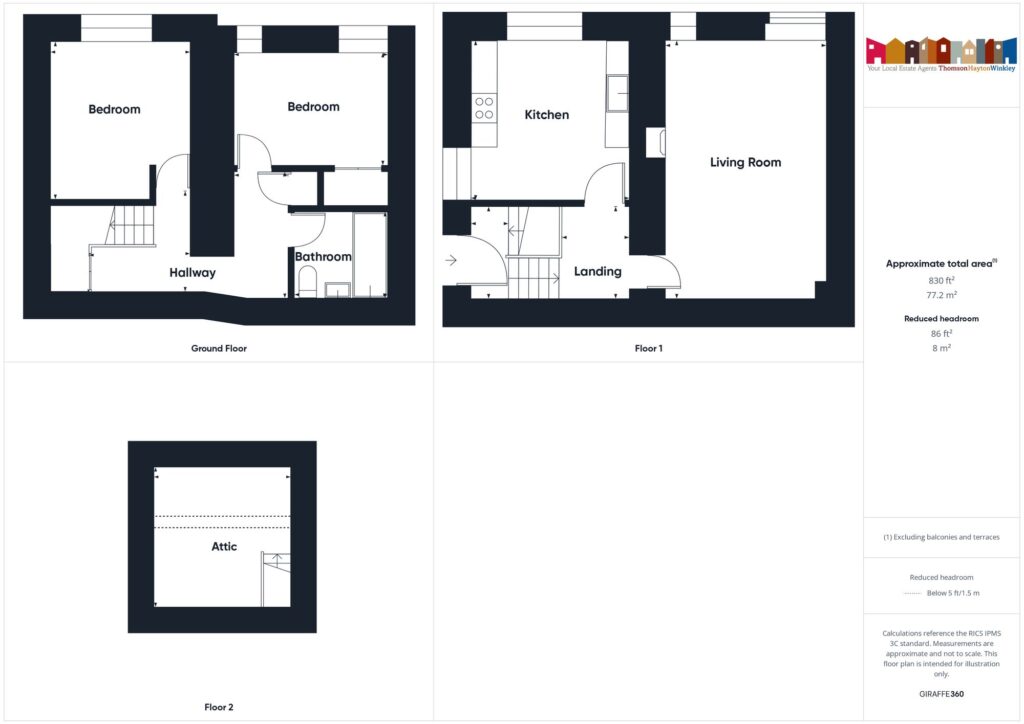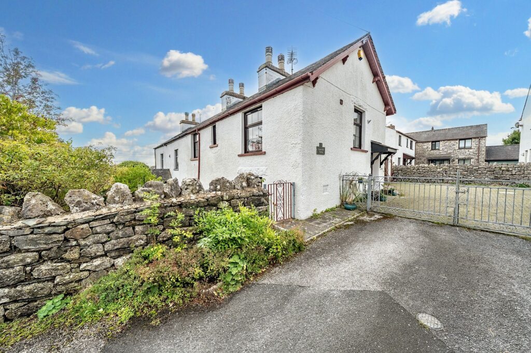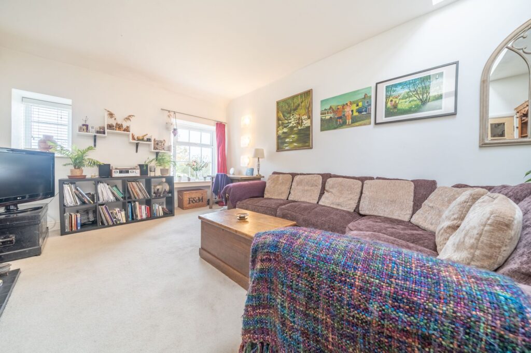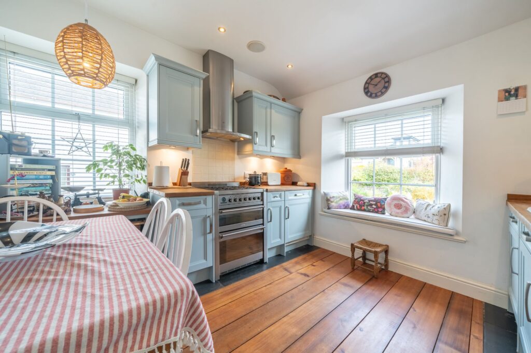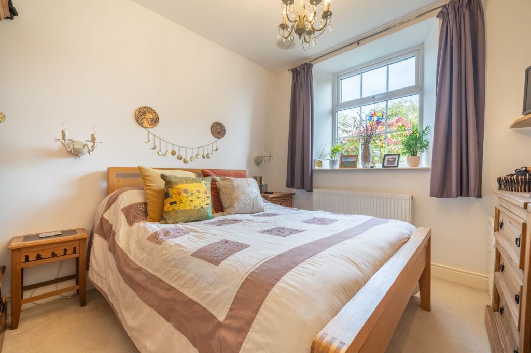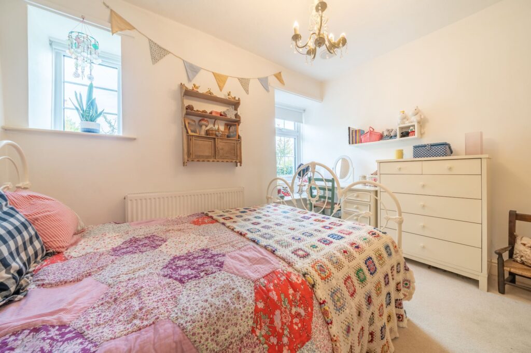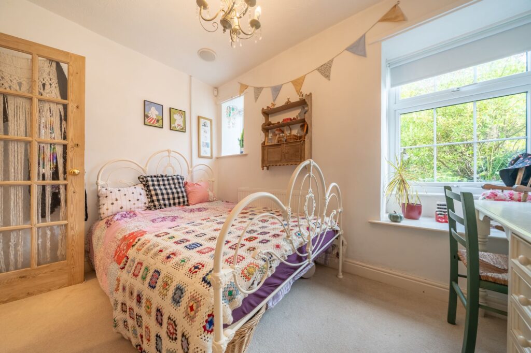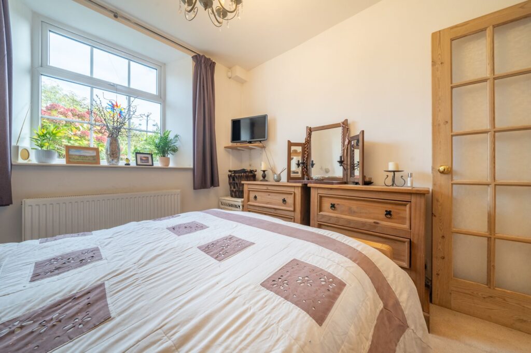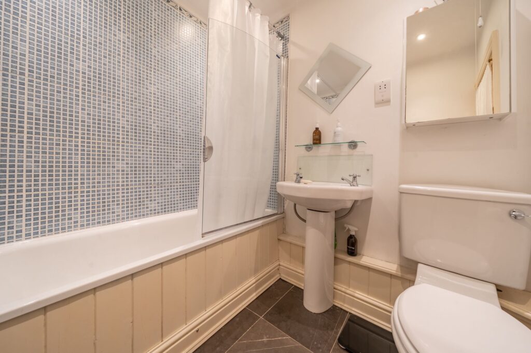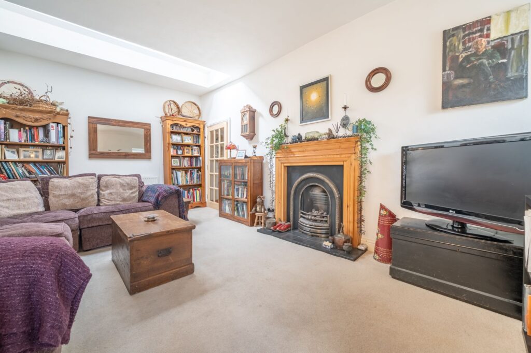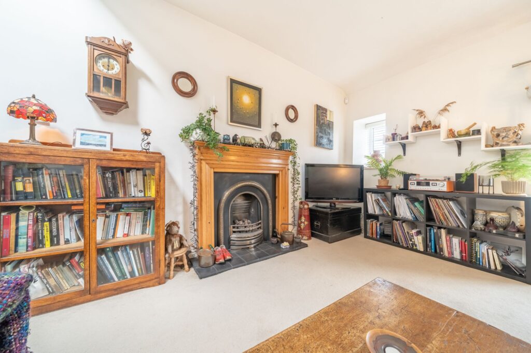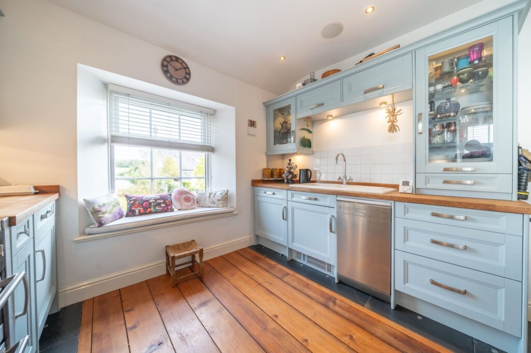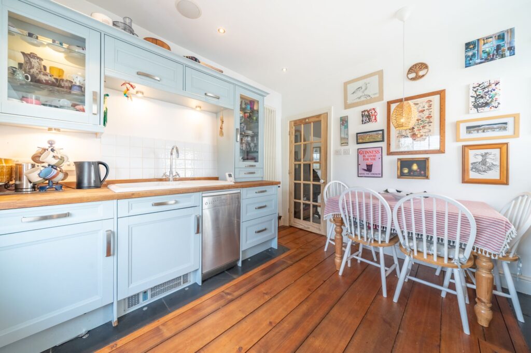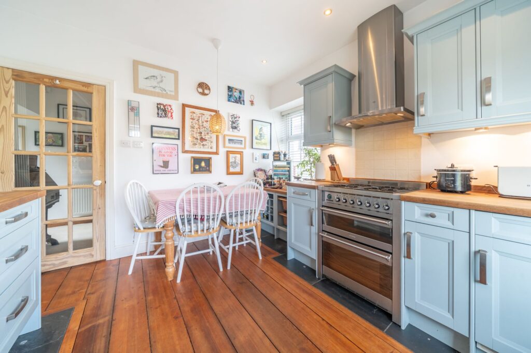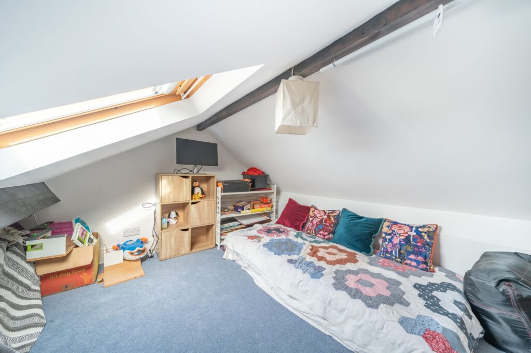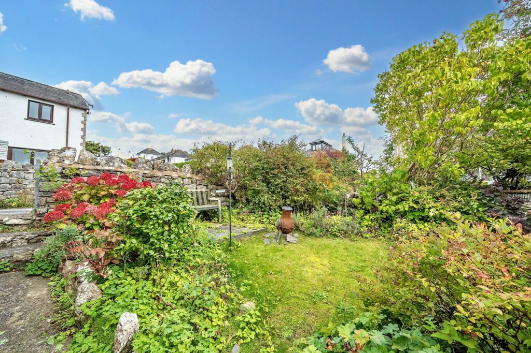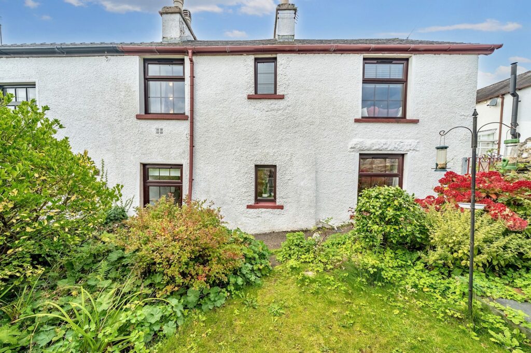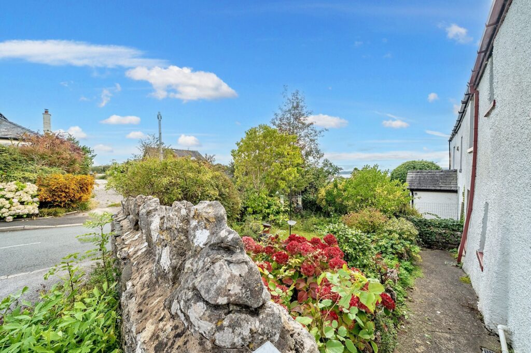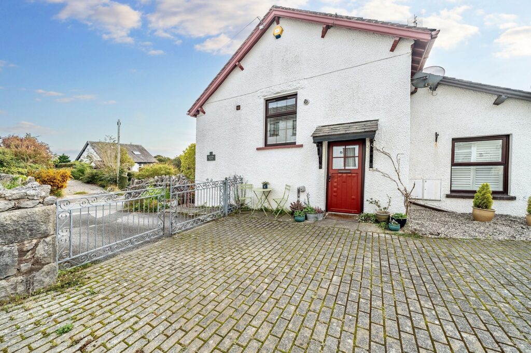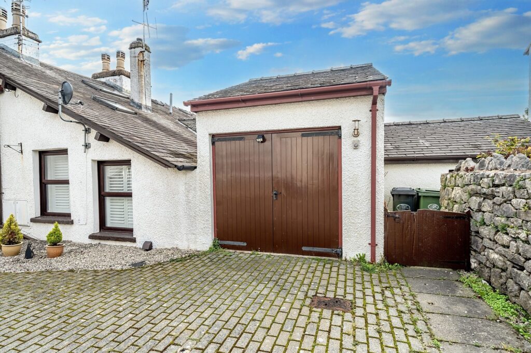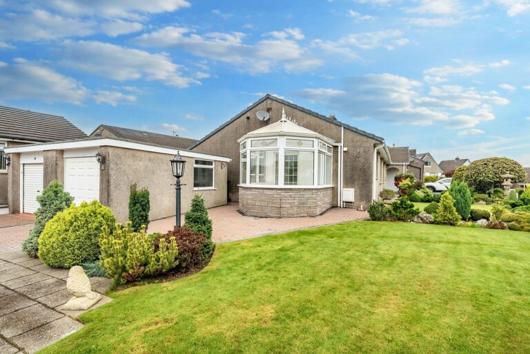
Wray Crescent, Kendal, LA9
For Sale
For Sale
Kirkhead Road, Grange-Over-Sands, LA11
A charming terraced property situated within Grange-Over-Sands which has a kitchen diner, cosy sitting room, two bedrooms, bathroom, front garden and garage. EPC rating D. Council tax band D.
A well presented terraced property located within the town of Grange-Over-Sands. Located in a popular area with great access to the bay. With good access to the town's facilities, including shops, restaurants, schools, M6 Motorway and the Lake District National Park.
Nestled in a tranquil corner, this delightful 2 bedroom terraced converted 1800 farmhouse offers a perfect blend of character and contemporary comfort. The substantial sitting room with its warm ambience welcomes you, leading to a fully fitted kitchen with Smeg appliances boasting dining space with a farmhouse style for cosy gatherings. The kitchen also features a charming window seat. Descend to the lower ground floor, where two double bedrooms await, accompanied by a three-piece suite bathroom. Additional storage is effortlessly provided by the fully boarded attic space. The property has newly fitted double glazed windows and front door.
The allure of this haven extends outdoors, where the front garden sets a peaceful tone, inviting relaxation amidst nature's beauty. Take in the sights of well-manicured planted beds, a lush lawn, a tranquil seating spot, and established trees and hedges that lend a sense of seclusion. Practicality meets style with garage parking offering not only shelter for vehicles but also substantial storage solutions. The garage, with a mezzanine level, also features a worktop, power and light. Off-street parking further enhances the property's appeal, ensuring convenience for residents and guests alike. Whether admiring the garden's tranquillity or benefitting from the practicality of garage and off-street parking, this property encompasses both comfort and convenience in one enticing package.
LOWER GROUND FLOOR
BEDROOM 10' 8" x 9' 5" (3.25m x 2.88m)
BEDROOM 10' 8" x 7' 7" (3.25m x 2.31m)
BATHROOM 6' 7" x 6' 1" (2.01m x 1.86m)
INNER HALLWAY
GROUND FLOOR
LANDING 6' 0" x 4' 4" (1.83m x 1.32m)
SITTING ROOM 17' 5" x 11' 6" (5.31m x 3.50m)
KITCHEN 10' 7" x 10' 5" (3.22m x 3.17m)
FIRST FLOOR
ATTIC ROOM 10' 4" x 10' 2" (3.16m x 3.09m)
IDENTIFICATION CHECKS
Should a purchaser(s) have an offer accepted on a property marketed by THW Estate Agents they will need to undertake an identification check. This is done to meet our obligation under Anti Money Laundering Regulations (AML) and is a legal requirement. We use a specialist third party service to verify your identity. The cost of these checks is £43.20 inc. VAT per buyer, which is paid in advance, when an offer is agreed and prior to a sales memorandum being issued. This charge is non-refundable.
EPC RATING D
SERVICES
Mains electric, mains gas, mains water, mains drainage
COUNCIL TAX:BAND D
TENURE:FREEHOLD
DIRECTIONS
From Grange take the B5277 in the direction of Allithwaite and just before entering the village turn left in to Kirkhead Road and continue to find number 1 Laneside Farm located on the right in an elevated position.
WHAT3WORDS:///stall.singled.love
