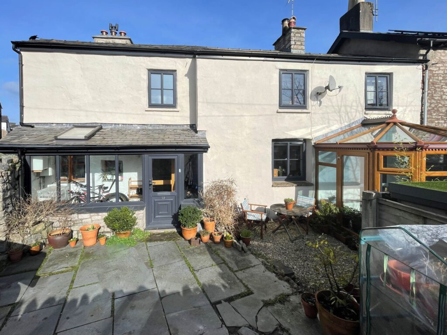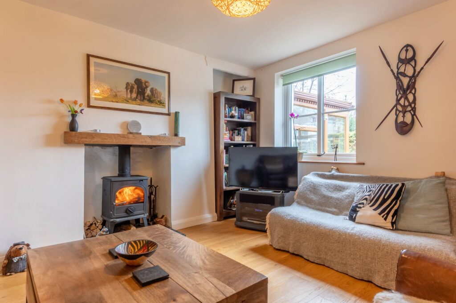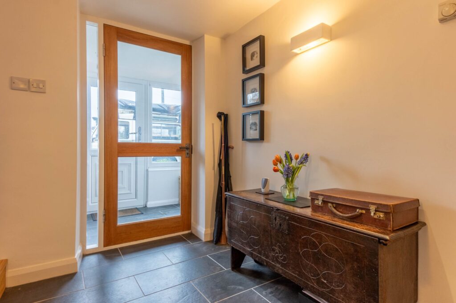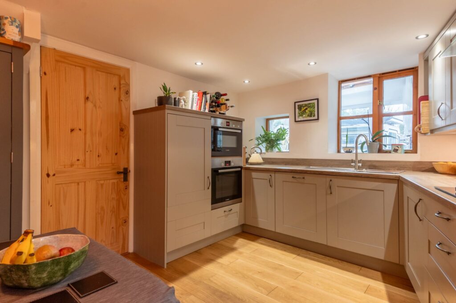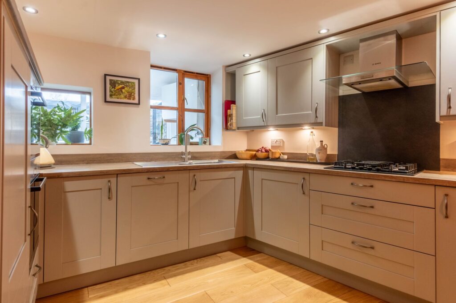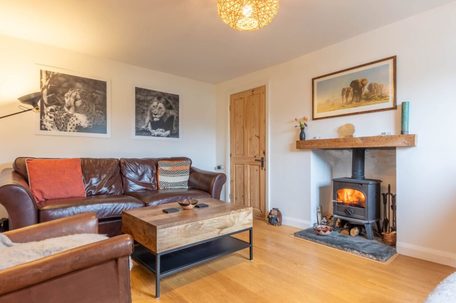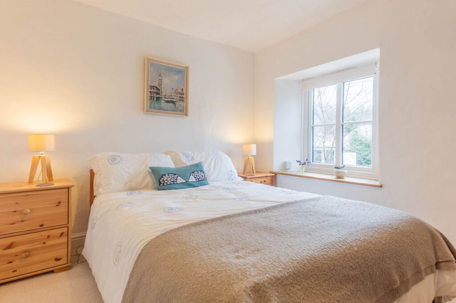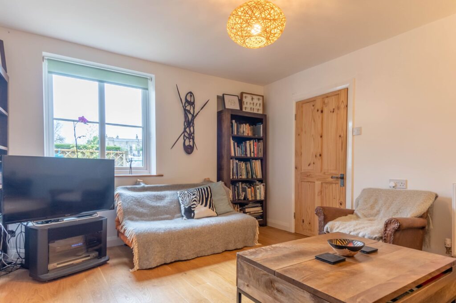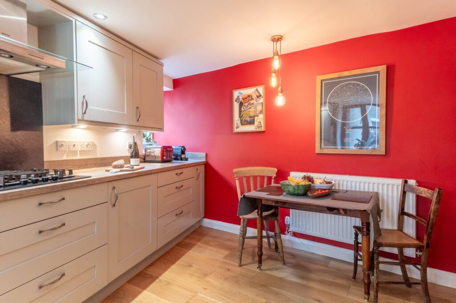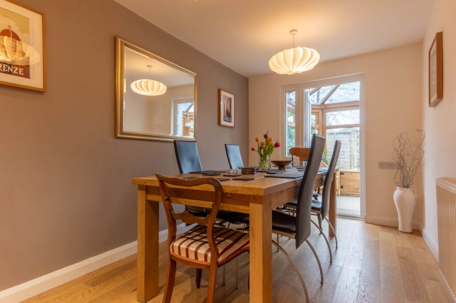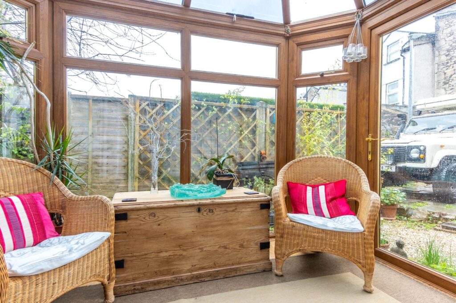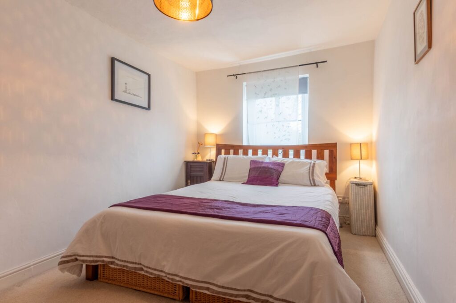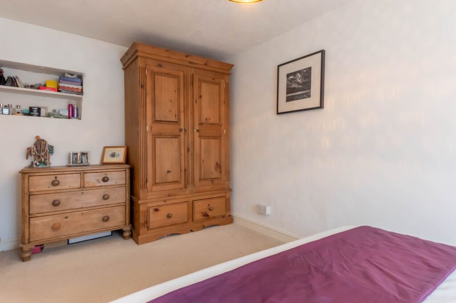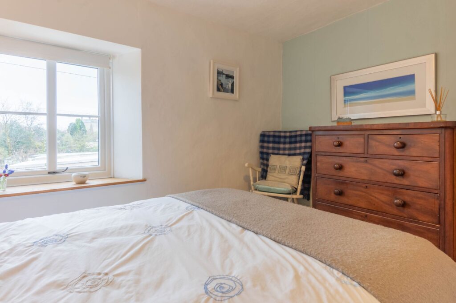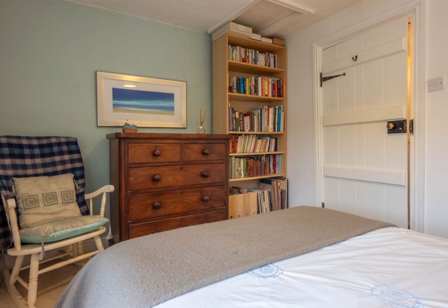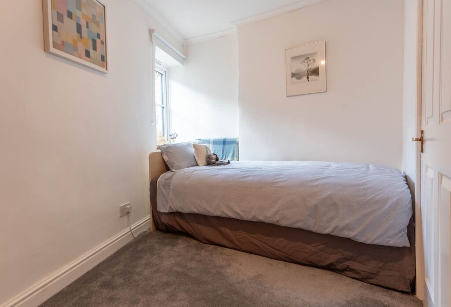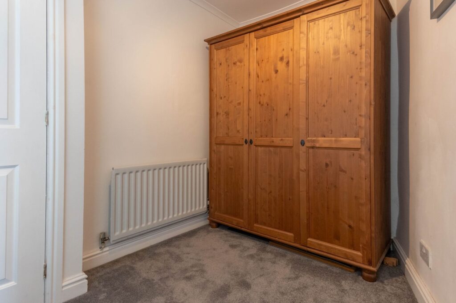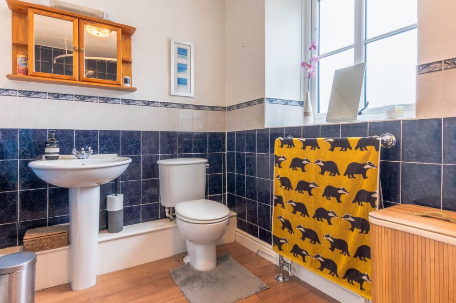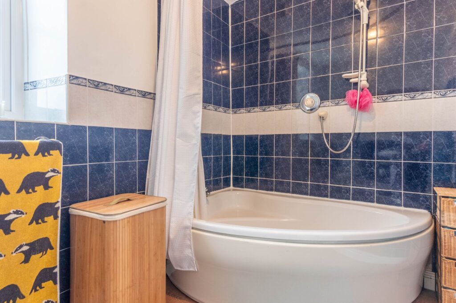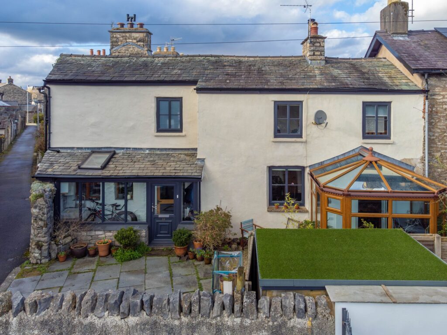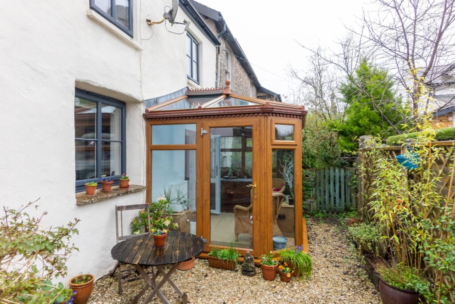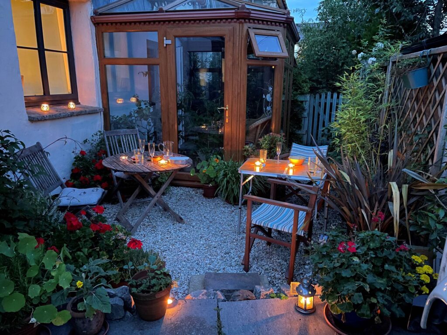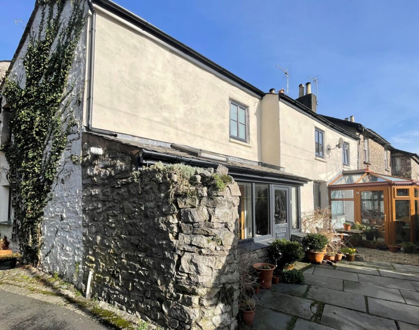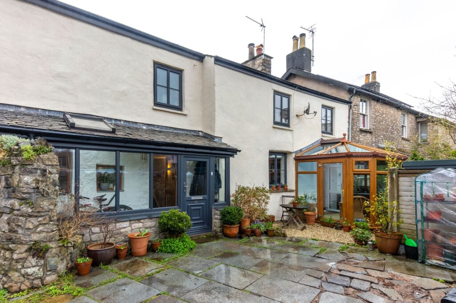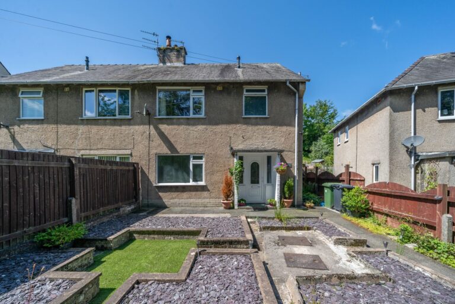
Hallgarth Circle, LA9
For Sale
For Sale
Back Lane, Kendal, LA9
A well presented semi-detached cottage conveniently placed in the market town of Kendal which comprises a sitting room, dining room, kitchen, three double bedrooms, bathroom, conservatory, double glazing and gas central heating. Gardens to the rear and driveway parking. EPC Rating D. Council Tax B
A charming stone built semi-detached cottage that used to be two properties’, which is being offered for sale with no upper chain, is located in a popular residential area situated within the market town of Kendal and conveniently placed for the supermarkets, Kendal railway station, Gooseholme green and being within easy reach of the M6 and the Lake District National Park.
Nestled in a beautiful historic part of Kendal, this sizeable (1,403 square ft) semi-detached cottage offers a blend of character and modern comforts. The property boasts double glazing throughout, ensuring a tranquil atmosphere while maximising energy efficiency. Upon entering the property, you will find yourself in the porch which has plenty of space for all your coats, shoes and even bikes to keep safe and secure, carrying on through into the entrance hall which feels warm and welcoming as soon as you enter. To the left is the modern kitchen by Atlantis which has many features such as engineered Oak flooring and many integrated Bosch appliances such as a double oven, gas hob, integrated fridge freezer, dishwasher and washing machine.
Heading back through to the entrance hall and stepping into the charming sitting room which is perfect for relaxing in and entertaining guests with the added benefit of a multi fuel stove which keeps you warm all year round. From here you can find the both the dining room and conservatory which are great places to spend time as a family and entertain visitors with the conservatory offering beautiful garden views.
Upstairs, there are three generously proportioned double bedrooms, ideal for a growing family or hosting guests. The light and airy family bathroom completes the interior, providing a sanctuary for relaxation after a long day which comprises a W.C, wash hand basin and corner bath with a shower over.
Outside, the easily maintained gardens are south facing and offer a peaceful retreat, with a gravelled area surrounding the conservatory providing ample space for garden furniture. Well-tended shrubs, plants, and flower beds add a splash of colour to the garden, creating a vibrant outdoor space. Additionally, the property benefits from driveway parking, ensuring convenience for residents and guests alike. Enjoy the tranquillity and charm of countryside living in this delightful cottage, offering a perfect blend of traditional character and modern convenience.
GROUND FLOOR
PORCH 14' 1" x 4' 0" (4.28m x 1.21m)
ENTRANCE HALL 10' 2" x 6' 0" (3.09m x 1.82m)
SITTING ROOM 14' 6" x 11' 11" (4.41m x 3.64m)
KITCHEN 12' 0" x 11' 2" (3.65m x 3.40m)
DINING ROOM 14' 0" x 7' 10" (4.26m x 2.40m)
CONSERVATORY 9' 9" x 8' 0" (2.98m x 2.43m)
FIRST FLOOR
LANDING 25' 1" x 6' 1" (7.64m x 1.86m)
BEDROOM 15' 9" x 9' 11" (4.80m x 3.02m)
BEDROOM 13' 2" x 8' 4" (4.01m x 2.55m)
BEDROOM 11' 2" x 10' 1" (3.40m x 3.08m)
BATHROOM 9' 10" x 6' 11" (3.00m x 2.10m)
EPC RATING D
SERVICES
Mains electric, mains gas, mains water, mains drainage.
IDENTIFICATION CHECKS
Should a purchaser(s) have an offer accepted on a property marketed by THW Estate Agents they will need to undertake an identification check. This is done to meet our obligation under Anti Money Laundering Regulations (AML) and is a legal requirement. We use a specialist third party service to verify your identity. The cost of these checks is £43.20 inc. VAT per buyer, which is paid in advance, when an offer is agreed and prior to a sales memorandum being issued. This charge is non-refundable.

