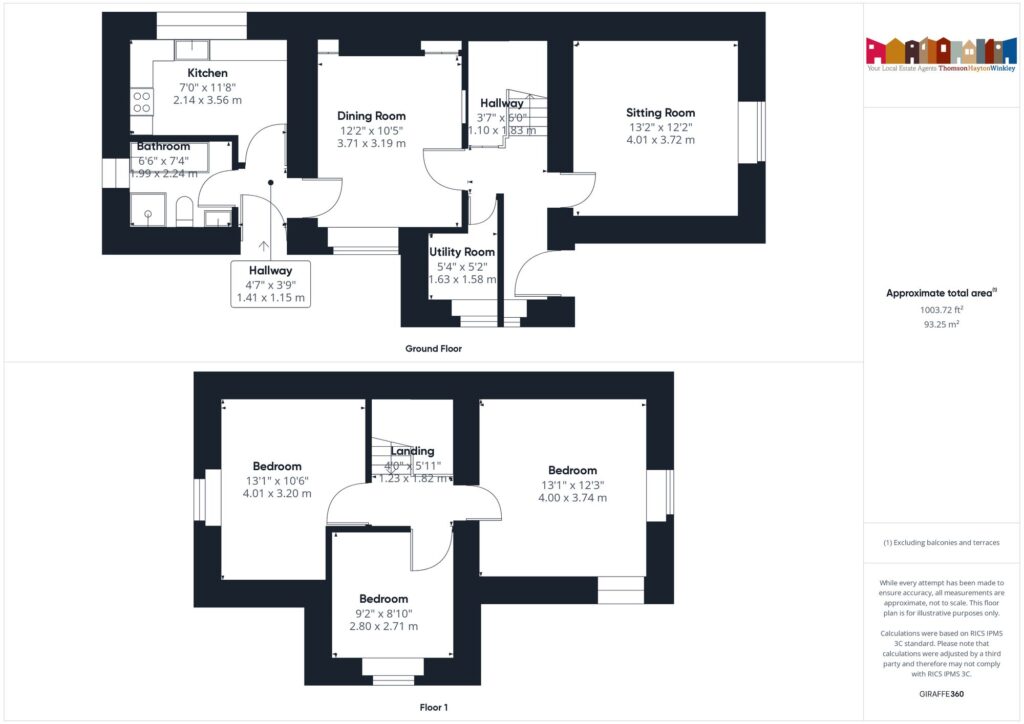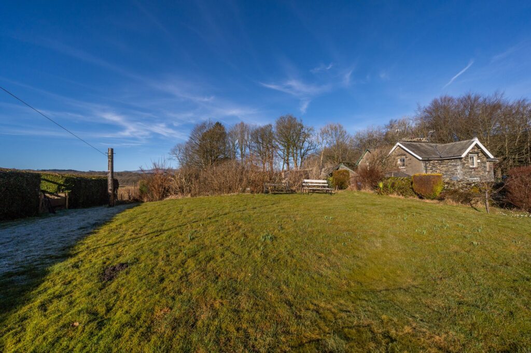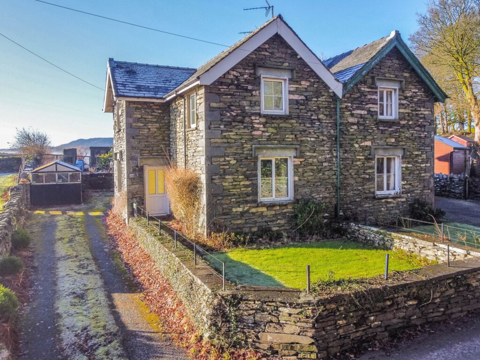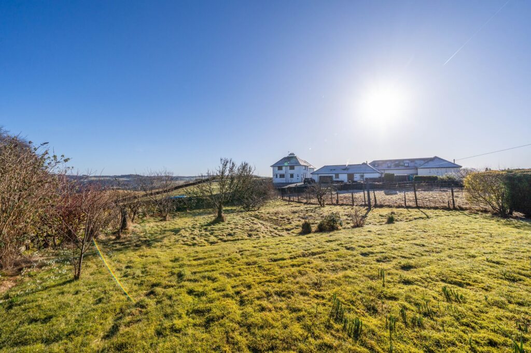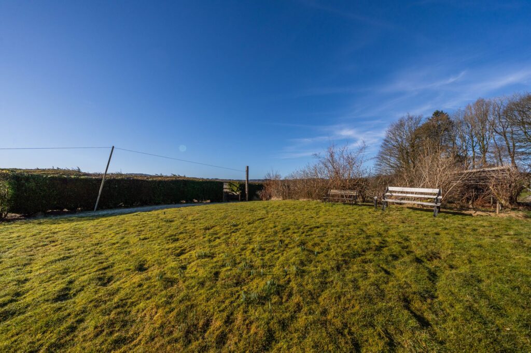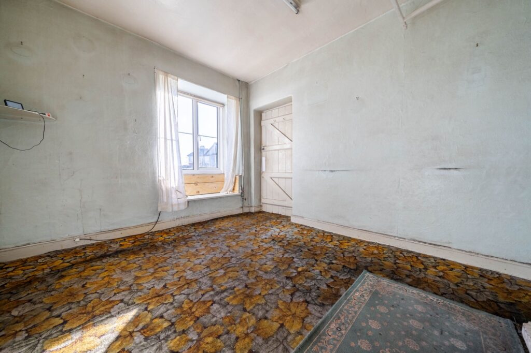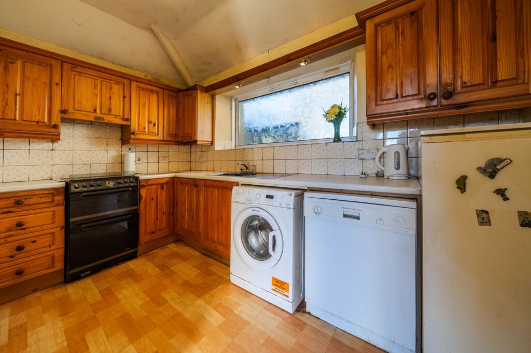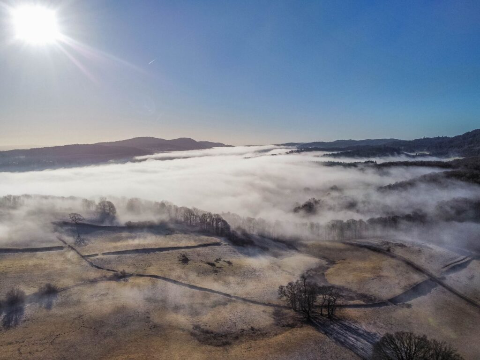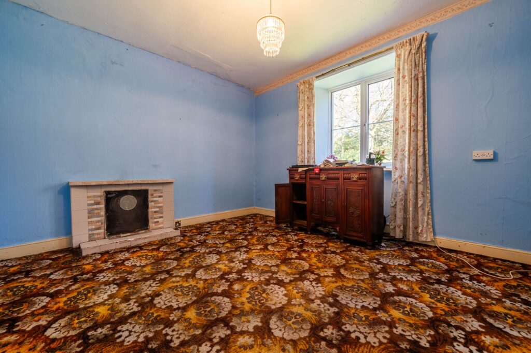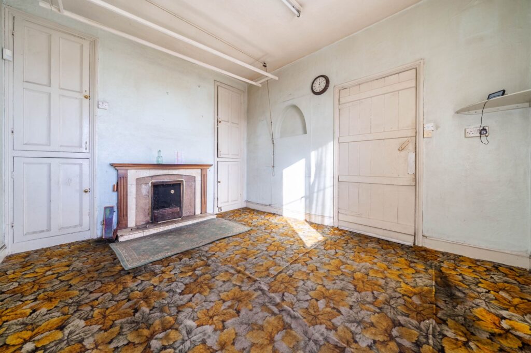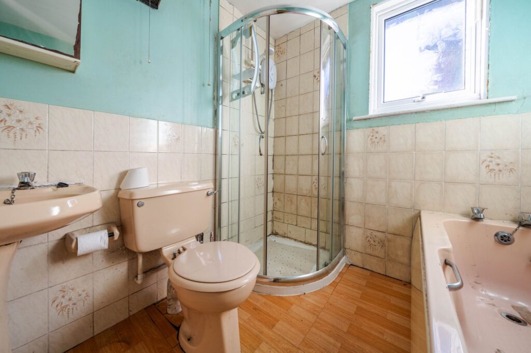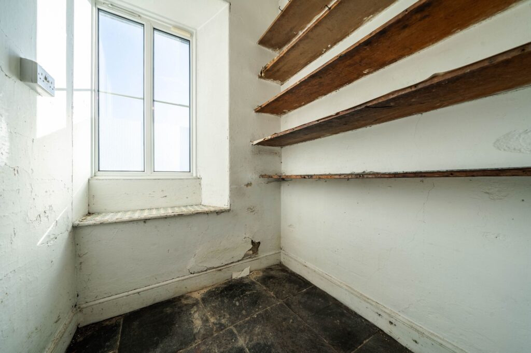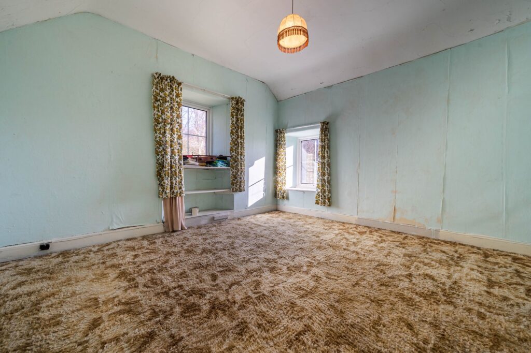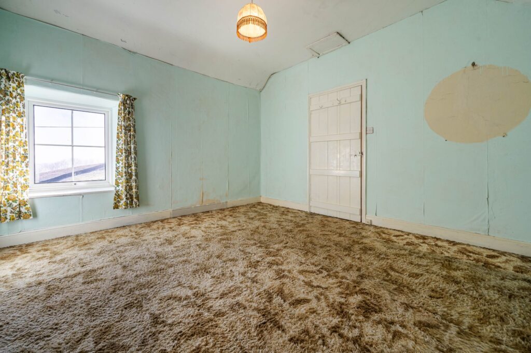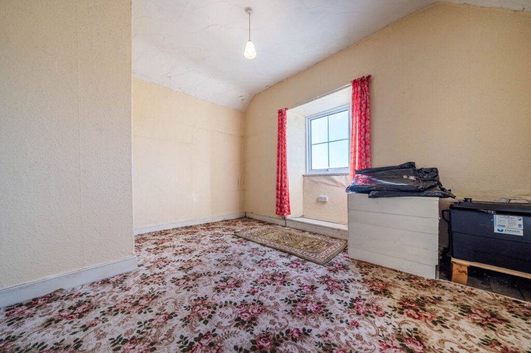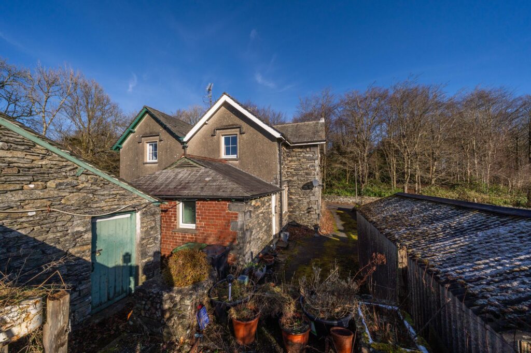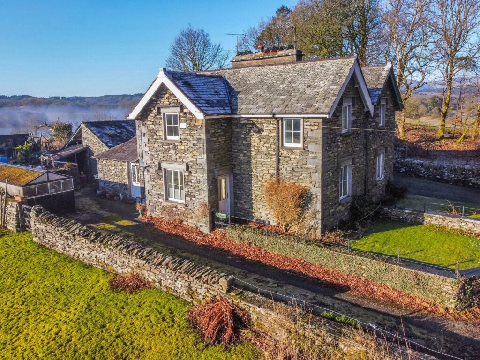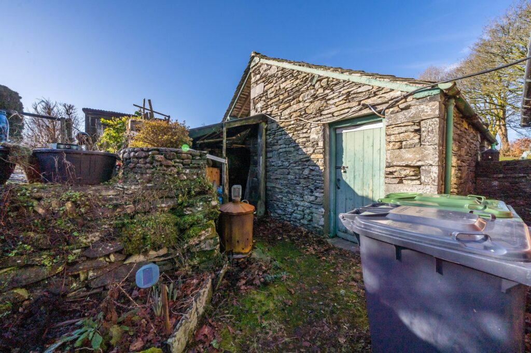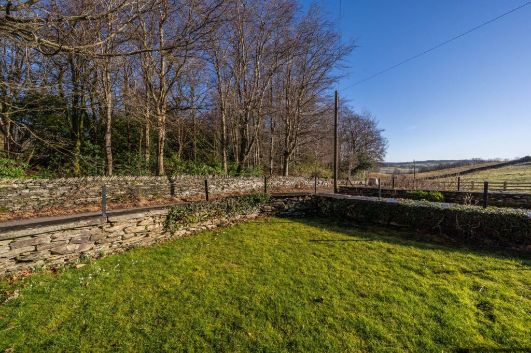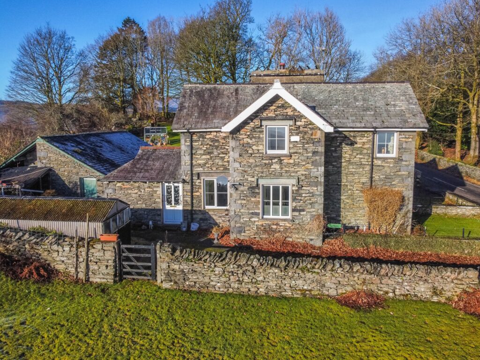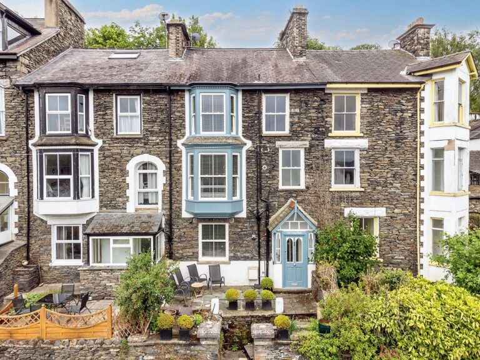
Craig Walk, Bowness-on-Windermere, LA23
For Sale
Sold STC
Bryers Brow, Far Sawrey, nr. Hawkshead, LA22
Traditional Lakeland stone semi-detached house located in a countryside setting - stunning views. Large rear garden plus outbuildings and parking. Requires modernisation - fantastic further potential. Sold with NO ONGOING CHAIN. EPC Rating G.
A semi-detached property set within the hamlet of Far Sawrey and occupying a stunning position. The position is superb with scenic walks literally from the doorstep leading onto Claife Heights or into the nearby villages of Near and Far Sawrey which are synonymous with their connections to Beatrix Potter who made her home at Hilltop. There are two excellent public houses nearby, The Cuckoo Brow Inn and The Tower Bank Arms with trout fishing providing sport in nearby Esthwaite Water. For mountain bike enthusiasts the trails in Grizedale Forest are a few miles away and sailing can be found on Windermere.
Nestled in the heart of the picturesque Lake District National Park, this 3-bedroom detached semi-detached house offers a unique opportunity for a renovation project with breath-taking views of the surrounding countryside. The property boasts two reception rooms including a sitting room and a dining room. The ground floor also features a kitchen, convenient utility room and a three-piece suite bathroom.
Upstairs, you will find three generously sized double bedrooms, offering ample space for a growing family or visiting guests. Outside, the property boasts gardens to both the front and rear, complete with outbuildings, an outside W.C., and a slate-built outhouse, providing plenty of storage space and potential for outdoor activities. The rear garden is a true oasis, featuring lush lawns, well-established trees and hedges, and far-reaching views, while the front garden is beautifully maintained with a Lakeland stone wall, creating a charming outdoor space. Furthermore, there is driveway parking for up to three vehicles, ensuring convenience for residents and guests alike.
Offering a rare combination of character, potential, and stunning natural surroundings, this property presents a unique opportunity for those looking to create their dream home in a highly sought-after location. Whether you are seeking a peaceful retreat or a base to explore the wonders of the Lake District, this property truly has it all. Don't miss your chance to own a piece of countryside paradise with this charming renovation project.
GROUND FLOOR
ENTRANCE HALL 9' 11" x 6' 0" (3.02m x 1.83m)
SITTING ROOM 13' 2" x 12' 2" (4.01m x 3.72m)
DINING ROOM 12' 2" x 10' 6" (3.71m x 3.19m)
INNER HALLWAY 4' 8" x 3' 9" (1.41m x 1.15m)
KITCHEN 11' 8" x 7' 0" (3.56m x 2.14m)
BATHROOM 7' 4" x 6' 6" (2.24m x 1.99m)
UTILITY ROOM 5' 4" x 5' 2" (1.63m x 1.58m)
FIRST FLOOR
LANDING 6' 0" x 4' 0" (1.82m x 1.23m)
BEDROOM 13' 1" x 12' 3" (4.00m x 3.74m)
BEDROOM 13' 1" x 10' 6" (4.00m x 3.20m)
BEDROOM 9' 2" x 8' 11" (2.80m x 2.71m)
IDENTIFICATION CHECKS
Should a purchaser(s) have an offer accepted on a property marketed by THW Estate Agents they will need to undertake an identification check. This is done to meet our obligation under Anti Money Laundering Regulations (AML) and is a legal requirement. We use a specialist third party service to verify your identity. The cost of these checks is £43.20 inc. VAT per buyer, which is paid in advance, when an offer is agreed and prior to a sales memorandum being issued. This charge is non-refundable.
EPC RATING G
SERVICES
Mains electric, mains water, septic tank
