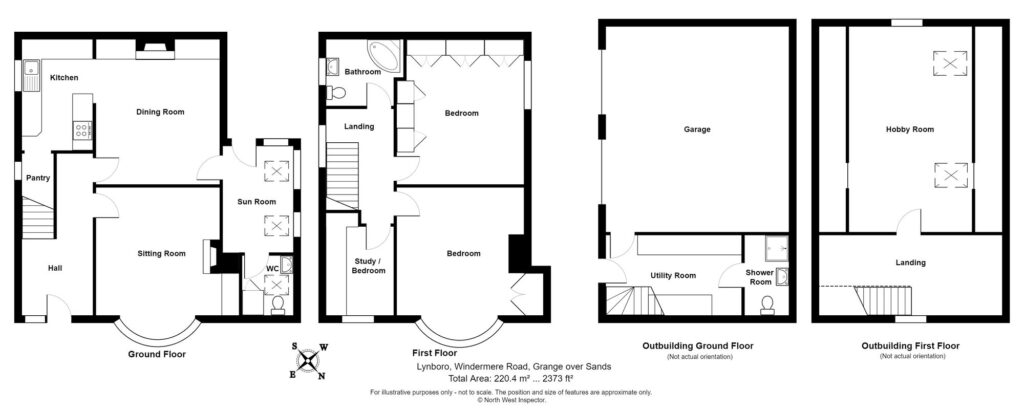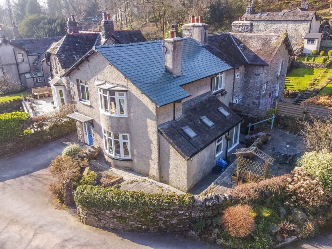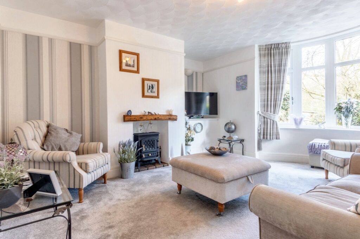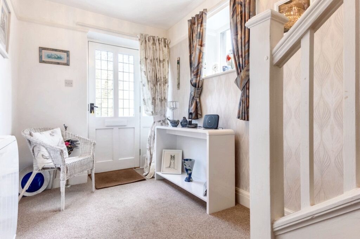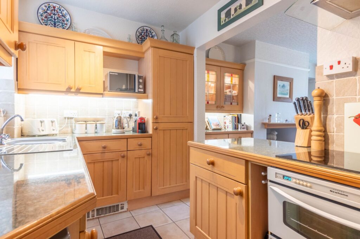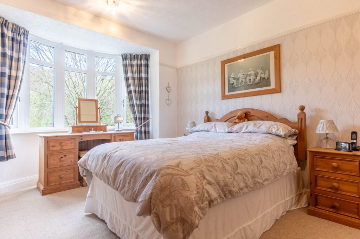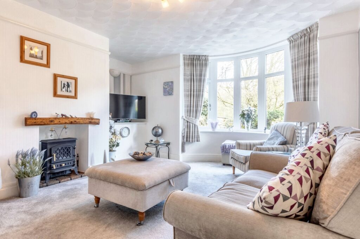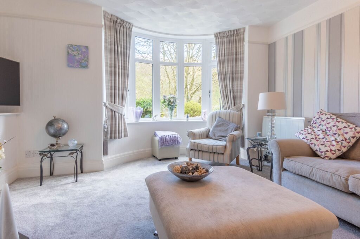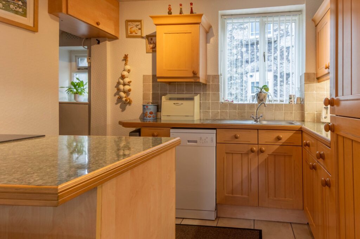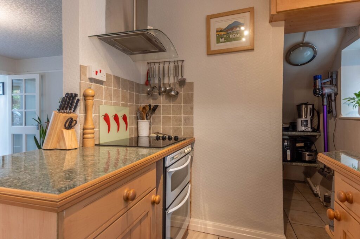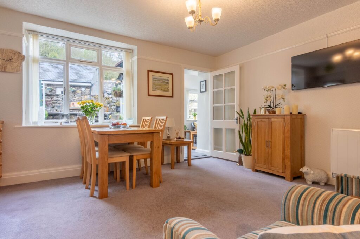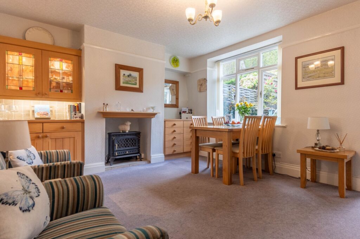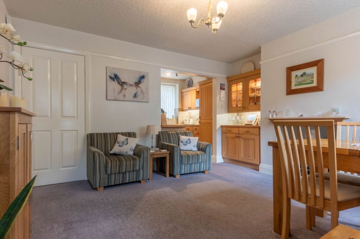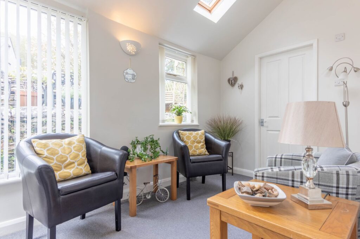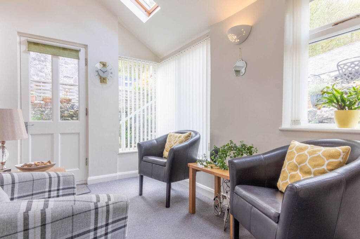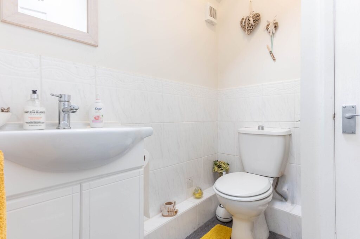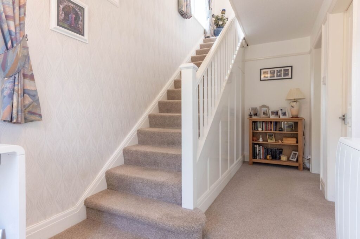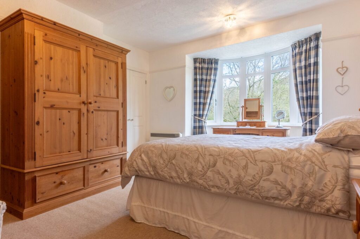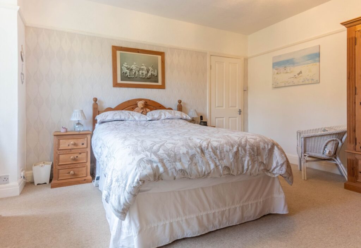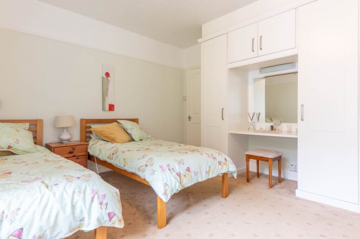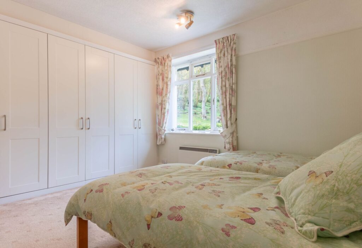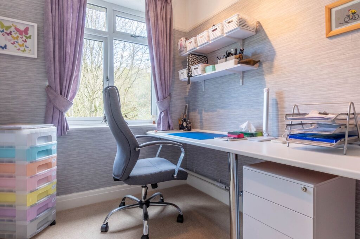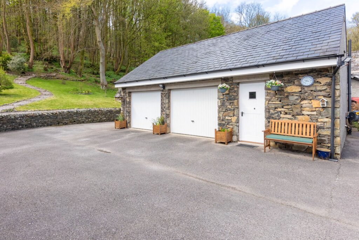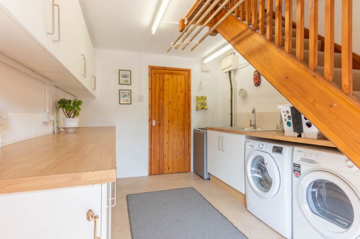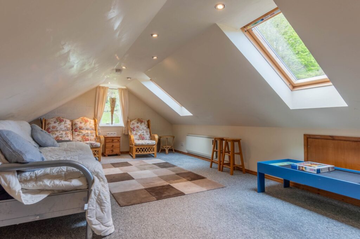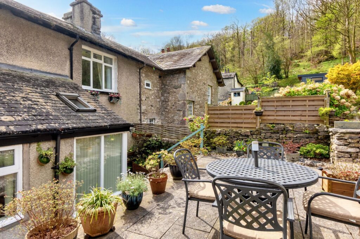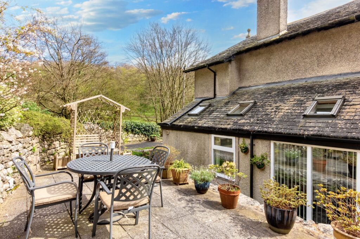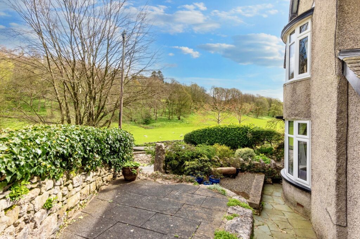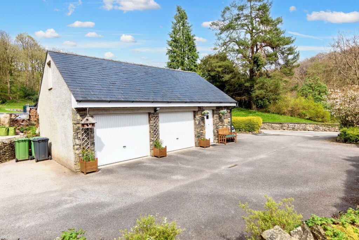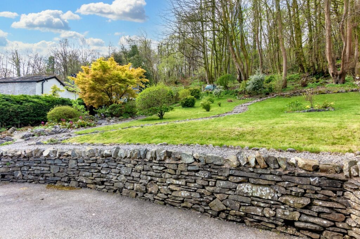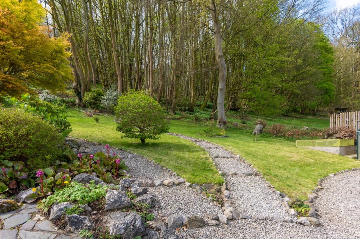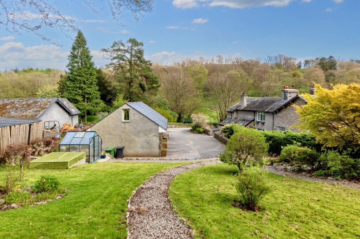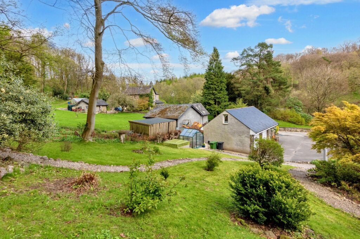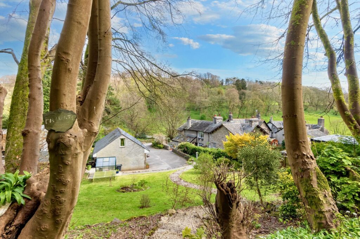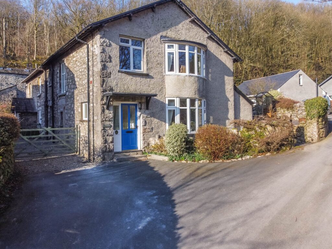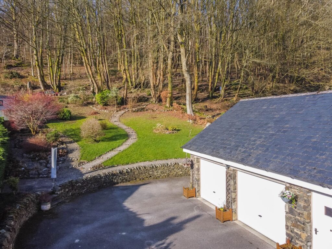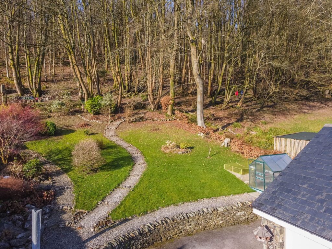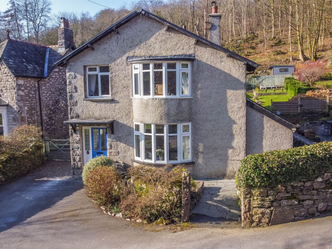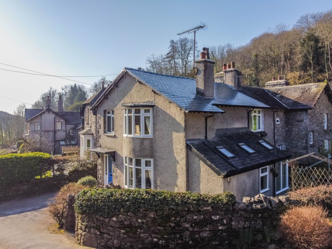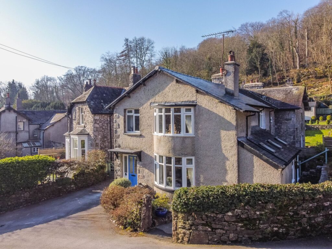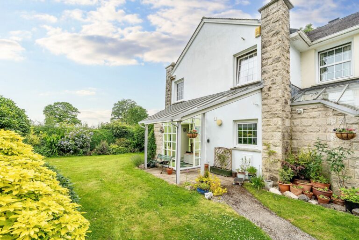
Natland, Kendal, LA9
For Sale
For Sale
Lynboro Windermere Road, LA11
A fabulous semi-detached residence set amidst grounds and woodland briefly comprising a sitting room, dining room, kitchen, three bedrooms, bathroom, cloakroom, sunroom and double glazing. Gardens, ample driveway parking and a double garage with additional rooms attached. EPC Rating E. Council Tax D
A charming semi-detached family residence located in a beautiful quiet area just outside of Grange-over-Sands. Situated within a lovely hamlet the property offers a country lifestyle yet Grange-over-Sands is located just half a mile away with it's numerous amenities including shops, cafes, post office, banks, local transport services, links to the Lake District National Park and a highly regarded primary school.
Nestled in a tranquil neighbourhood, this delightful semi-detached property offers a harmonious blend of charm and convenience. Upon arriving, you are greeted by ample driveway parking with the additional choice of a double garage which has the added benefit of a utility room for all your washing and drying needs, a shower room which comprises a W.C., wash hand basin and a shower cubicle and a hobbies room located upstairs which could be additionally used as a fourth bedroom. Entering the property from the side you will find a cosy sun room which provides a peaceful retreat which also has access to the downstairs cloakroom. From the sun room step into the impressive dining room which seamlessly connects to the kitchen featuring a pantry space for all your storage needs.
Next head through to the light and airy sitting room which has stunning bay windows with a beautiful outlook and is perfect for relaxing in and entertaining guests. Take the steps upstairs to find three bedrooms with two being doubles with them all offering comfortable living accommodation and stunning views. The bedrooms are complimented by a family bathroom which comprises a W.C,. wash hand basin and corner bath with a shower over.
Outside, the property boasts an abundance of beauty with ample patio seating areas enhancing outdoor living. The well-crafted landscape gardens feature stocked borders for planting, gravelled paths, established trees, and hedges, creating a serene atmosphere. A trail at the rear of the garden beckons nature enthusiasts on beautiful forest walks, offering a tranquil escape from the hustle and bustle of daily life. With meticulous attention to detail and a serene setting, this property offers a perfect blend of indoor comfort and outdoor tranquillity, making it a desirable place to call home for those seeking a peaceful retreat within reach of all amenities.
GROUND FLOOR
ENTRANCE HALL 17' 10" x 6' 7" (5.44m x 2.01m)
SITTING ROOM 16' 1" x 12' 6" (4.90m x 3.81m)
KITCHEN 14' 5" x 7' 1" (4.40m x 2.17m)
DINING ROOM 14' 8" x 13' 5" (4.46m x 4.08m)
SUN ROOM 12' 4" x 9' 0" (3.76m x 2.75m)
CLOAKROOM 6' 0" x 5' 2" (1.84m x 1.57m)
FIRST FLOOR
LANDING 11' 5" x 6' 8" (3.47m x 2.02m)
BEDROOM 15' 11" x 12' 8" (4.86m x 3.85m)
BEDROOM 12' 6" x 12' 4" (3.80m x 3.76m)
BEDROOM/STUDY 9' 0" x 6' 8" (2.74m x 2.02m)
BATHROOM 7' 9" x 7' 3" (2.37m x 2.20m)
OUTBUILDING GROUND FLOOR
UTILITY ROOM 13' 8" x 8' 11" (4.17m x 2.72m)
SHOWER ROOM 8' 9" x 4' 4" (2.67m x 1.31m)
OUTBUILDING FIRST FLOOR
LANDING 15' 6" x 8' 1" (4.72m x 2.47m)
HOBBY ROOM/POSSIBLE 4TH BEDROOM 21' 7" x 12' 5" (6.57m x 3.78m)
EPC RATING E
SERVICES
Mains electric, mains water, septic tank drainage.
IDENTIFICATION CHECKS
Should a purchaser(s) have an offer accepted on a property marketed by THW Estate Agents they will need to undertake an identification check. This is done to meet our obligation under Anti Money Laundering Regulations (AML) and is a legal requirement. We use a specialist third party service to verify your identity. The cost of these checks is £43.20 inc. VAT per buyer, which is paid in advance, when an offer is agreed and prior to a sales memorandum being issued. This charge is non-refundable.
