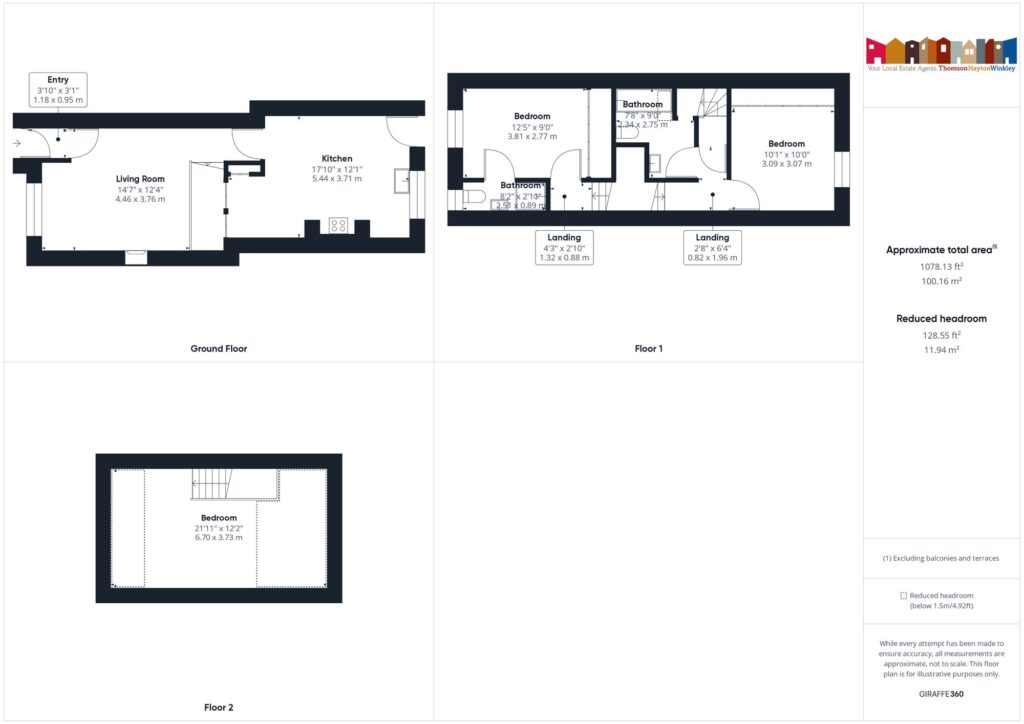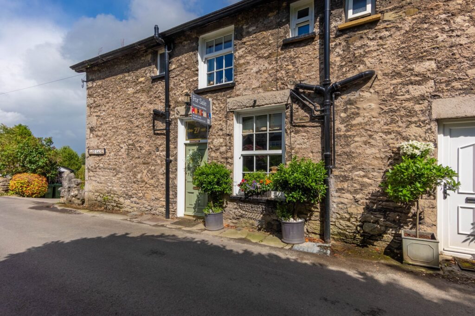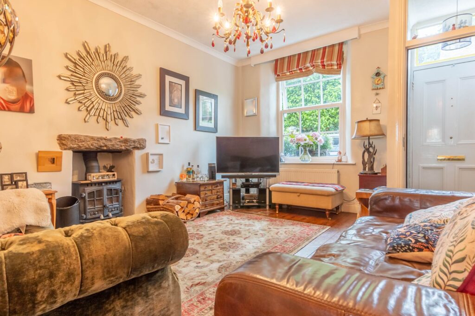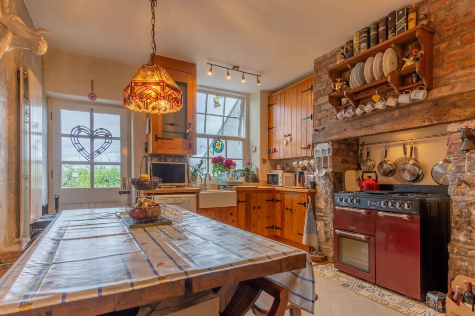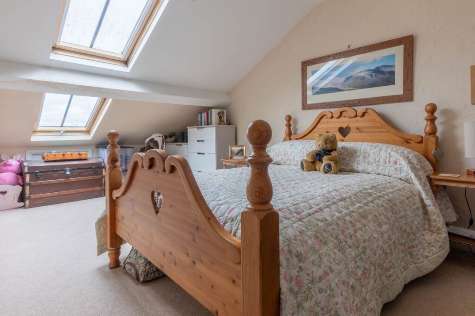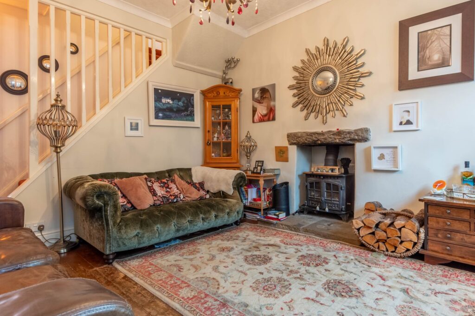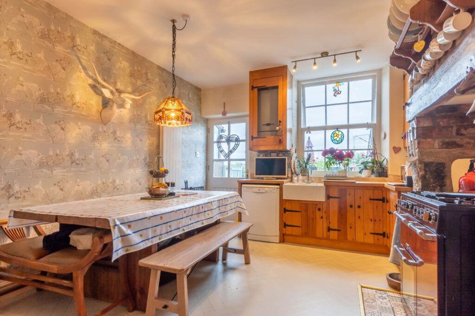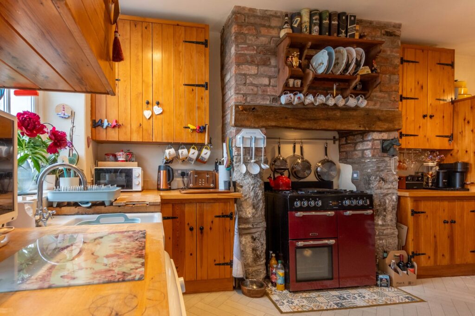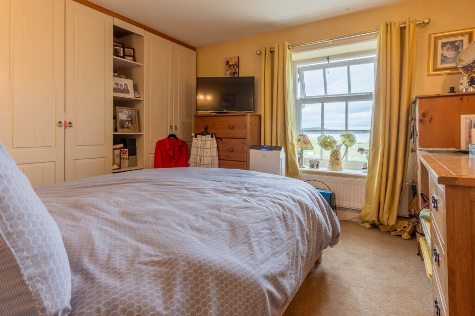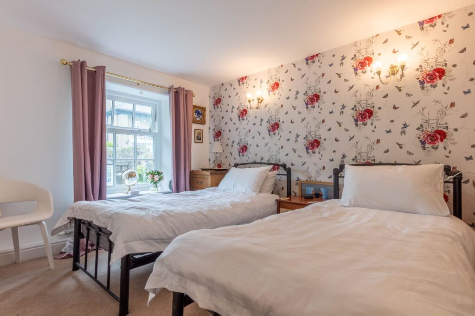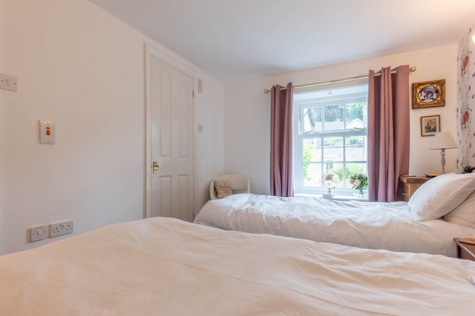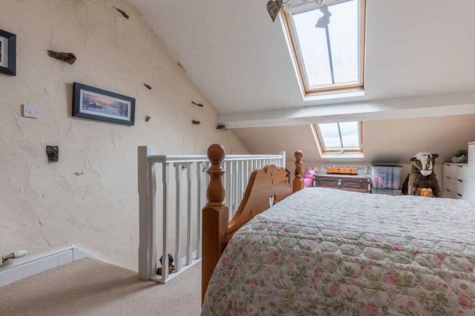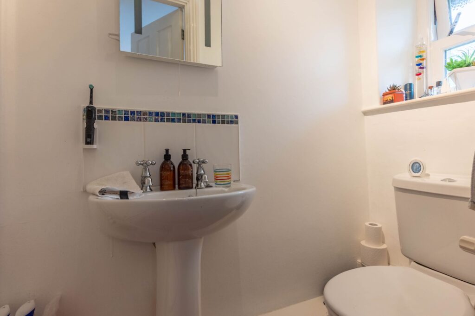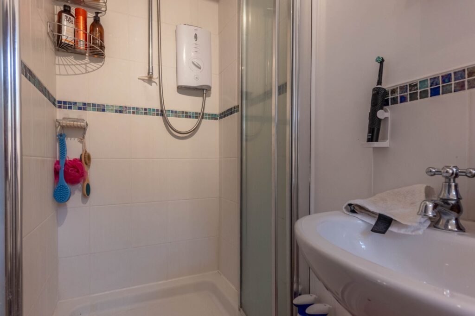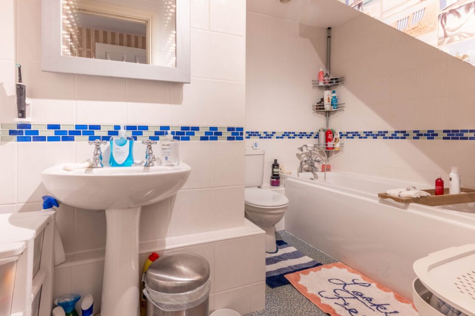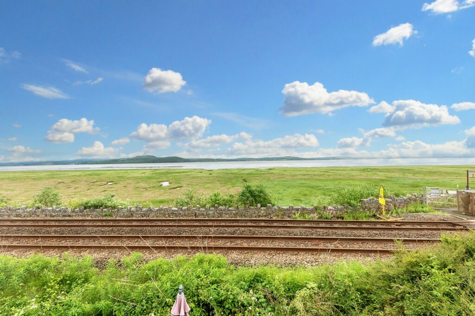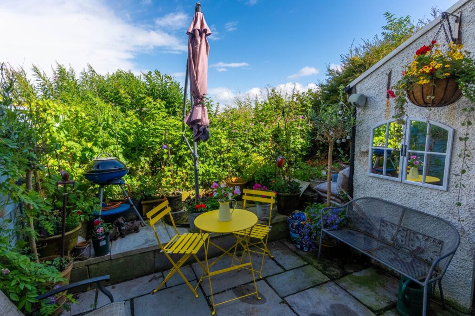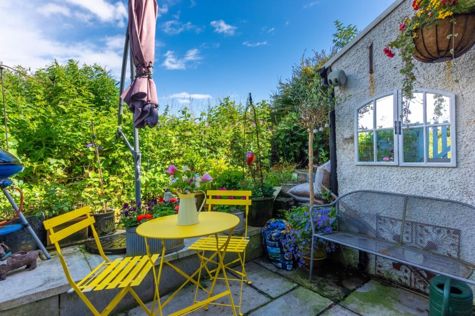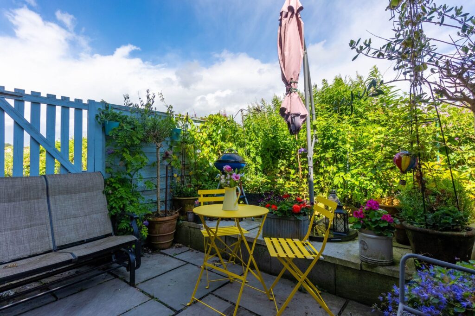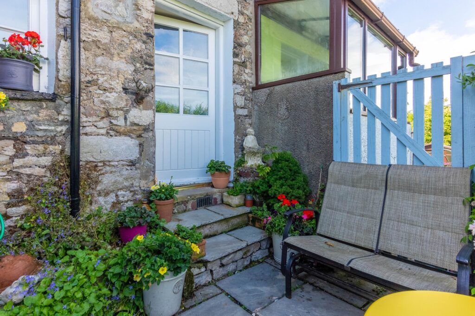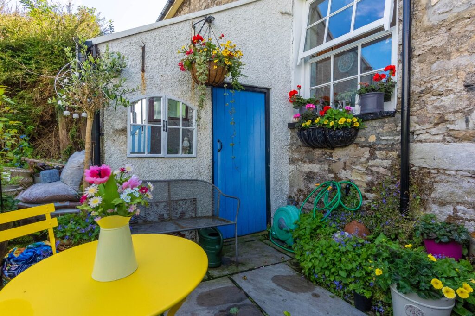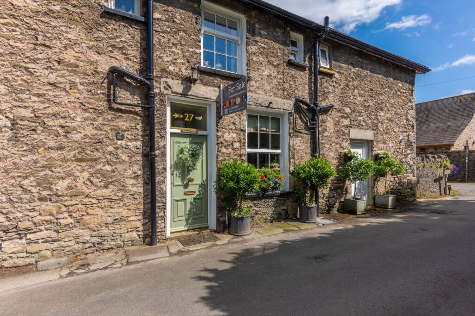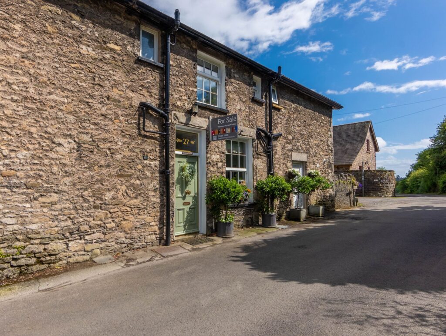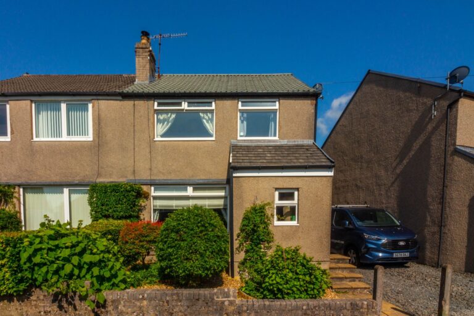
Grasmere Crescent, Kendal, LA9
For Sale
For Sale
Cart Lane, Grange-over-Sands, LA11
A delightful well presented mid-terraced home located in the seaside town of Grange-over-Sands. Briefly comprises a sitting room with multi fuel stove, kitchen diner, three double bedrooms, bathroom, en-suite, double glazing and gas central heating. Gardens and parking. EPC Rating D. Council Tax B
A well presented mid-terraced family home located in the seaside town of Grange-over-Sands with far reaching views of the bay. Close to many amenities within the town and close to the Kents Bank Station which connects all the way to Manchester.
Nestled in a beautiful area, this charming mid-terraced property offers spacious and comfortable living accommodation. Boasting three double bedrooms, this home is ideal for families seeking a peaceful retreat within easy reach of the town centre. The interior features double glazing throughout, ensuring ample natural light in every room. The inviting sitting room is centred around a multi fuel stove, creating a cosy atmosphere perfect for relaxation. A well-appointed kitchen diner provides the perfect space for family meals and entertaining guests. With gas central heating, residents can enjoy warmth and comfort all year round. Noteworthy highlights include the far-reaching views that can be enjoyed from the property, adding a touch of serenity to every-day life. The property also benefits from a family bathroom and en-suite, providing convenience and privacy for all occupants. Outside, a garden to the rear offers a tranquil outdoor space, ideal for enjoying al fresco dining or simply unwinding in the fresh air.
The outdoor space of this property is equally impressive, boasting a charming patio garden at the rear. The patio provides ample room for outdoor furniture and potted plants, creating a lovely setting for outdoor relaxation and entertaining. For practicality, there is additional storage space to the right-hand side of the property, offering a convenient solution for housing gardening tools and equipment. The outside space of this home complements the interior living areas perfectly, providing a seamless transition between indoor and outdoor living. Whether you're looking to enjoy a morning coffee in the sunshine or host a summer barbeque with friends and family, the outdoor space of this property offers endless possibilities for creating cherished memories in a peaceful and private setting. Don't miss the opportunity to make this delightful property your own and enjoy the best of both indoor comfort and outdoor tranquillity.
GROUND FLOOR
ENTRANCE HALL 4' 0" x 3' 1" (1.23m x 0.95m)
SITTING ROOM 18' 5" x 12' 3" (5.62m x 3.74m)
KITCHEN DINER 18' 9" x 12' 2" (5.72m x 3.72m)
FIRST FLOOR
LANDING 17' 2" x 6' 4" (5.22m x 1.94m)
BEDROOM 14' 0" x 9' 0" (4.27m x 2.74m)
EN-SUITE 8' 4" x 2' 11" (2.53m x 0.88m)
BEDROOM 11' 8" x 11' 1" (3.56m x 3.38m)
BATHROOM 8' 11" x 7' 8" (2.73m x 2.33m)
SECOND FLOOR
BEDROOM 21' 1" x 12' 4" (6.42m x 3.75m)
EPC RATING D
SERVICES
Mains electric, mains gas, mains water, mains drainage
IDENTIFICATION CHECK
Should a purchaser(s) have an offer accepted on a property marketed by THW Estate Agents they will need to undertake an identification check. This is done to meet our obligation under Anti Money Laundering Regulations (AML) and is a legal requirement. We use a specialist third party service to verify your identity. The cost of these checks is £43.20 inc. VAT per buyer, which is paid in advance, when an offer is agreed and prior to a sales memorandum being issued. This charge is non-refundable.
