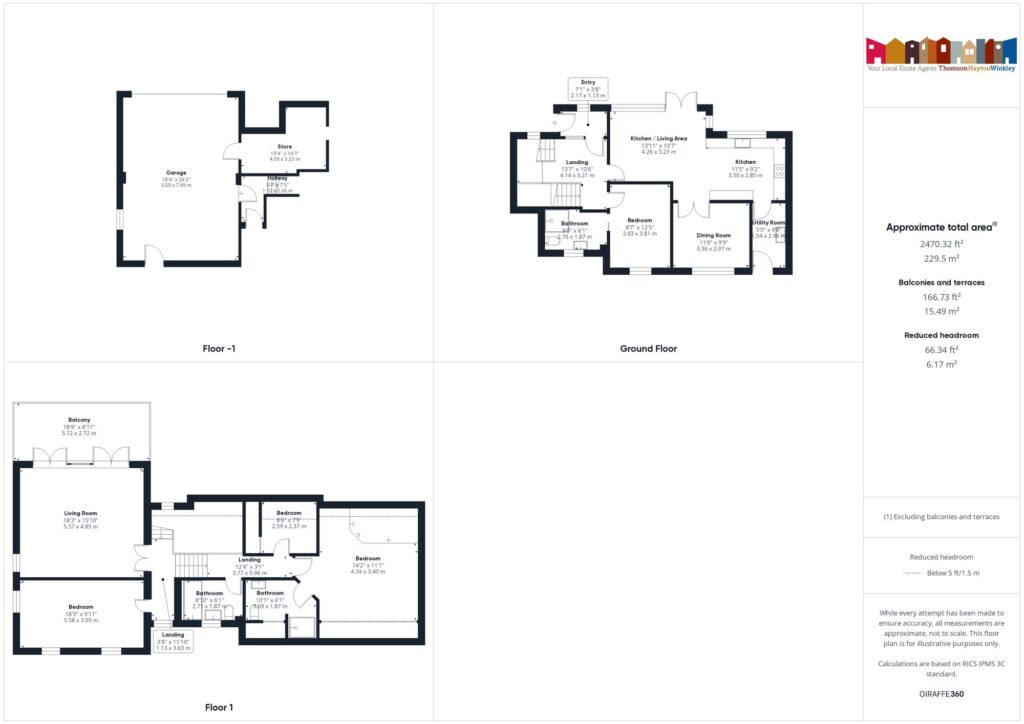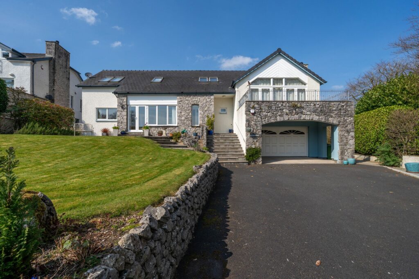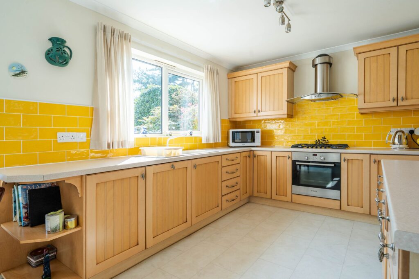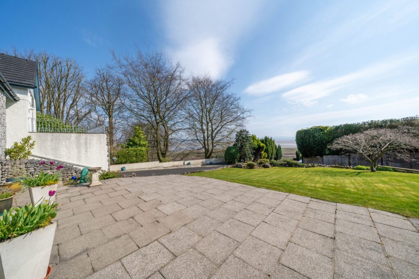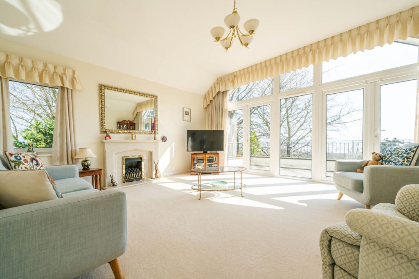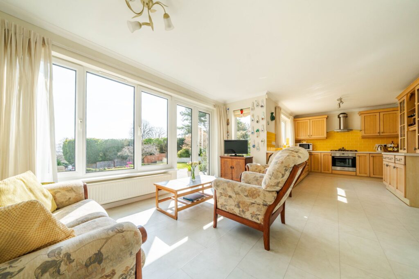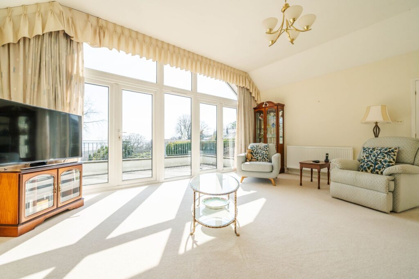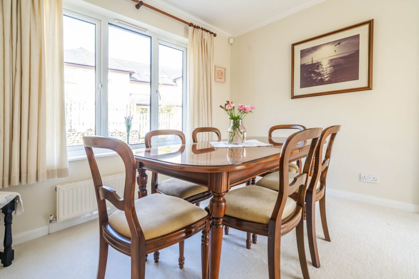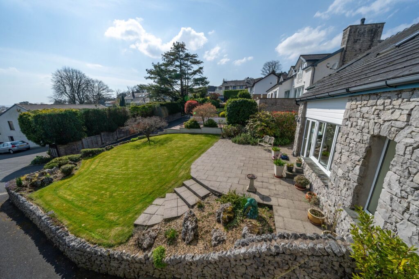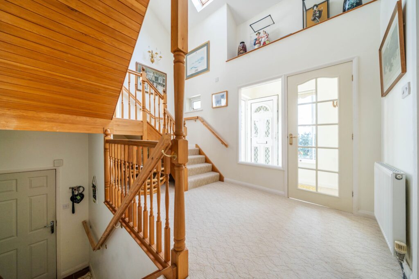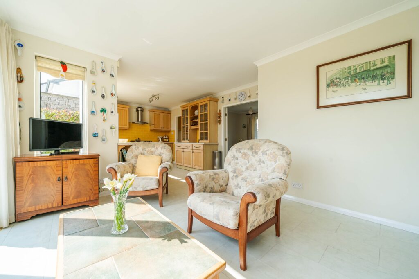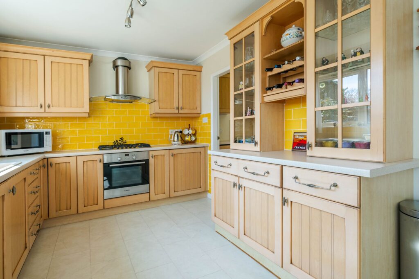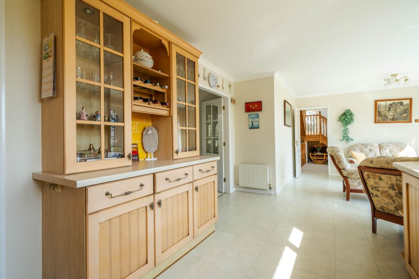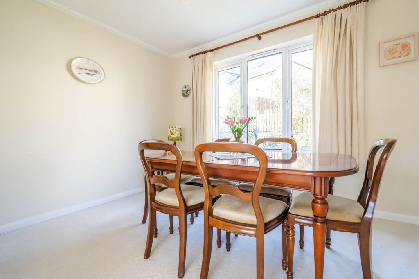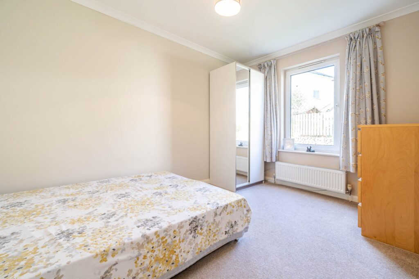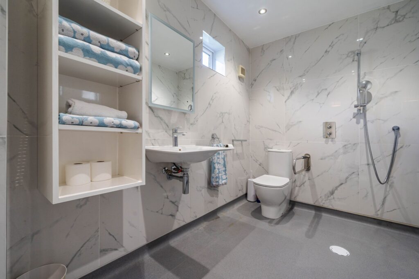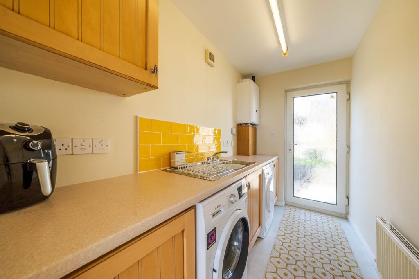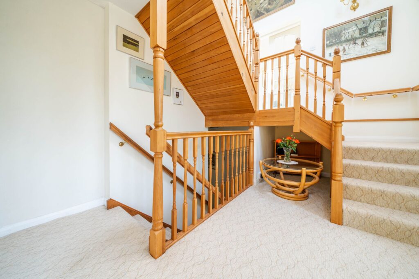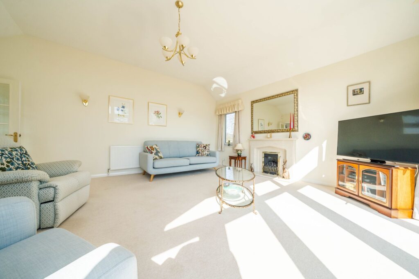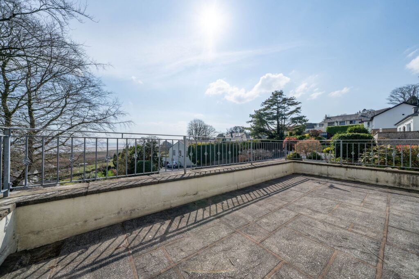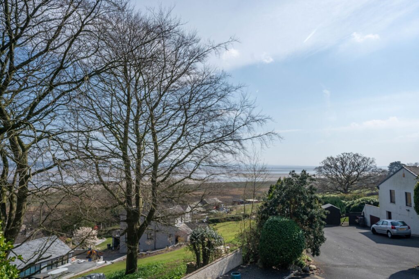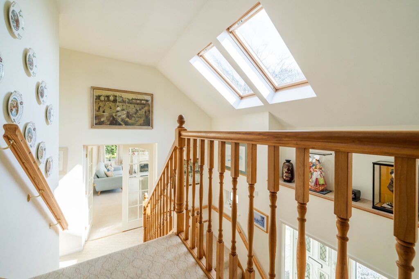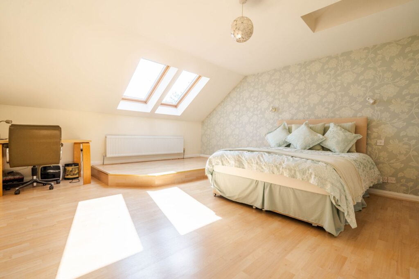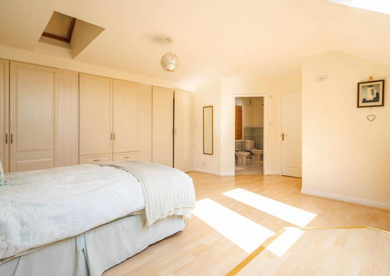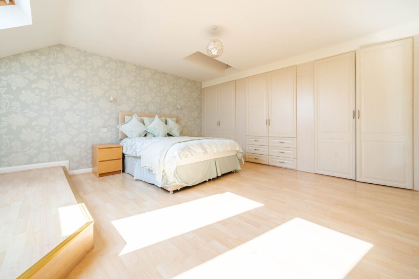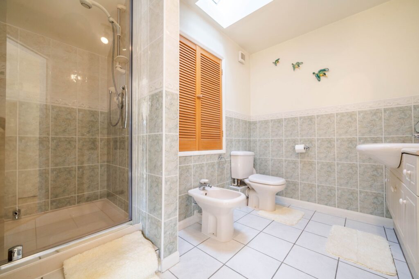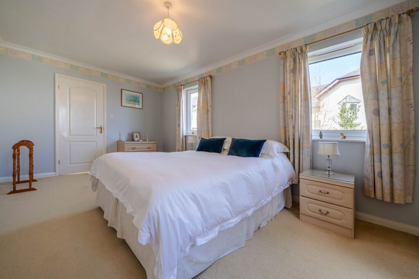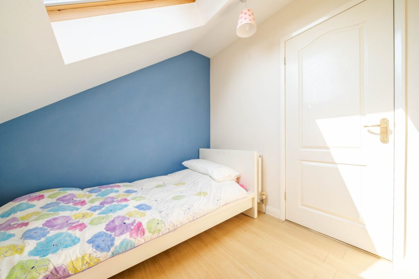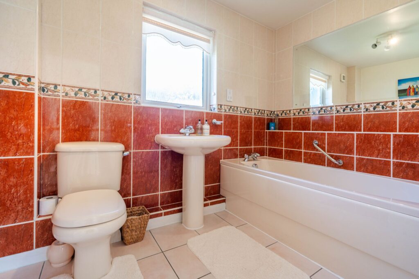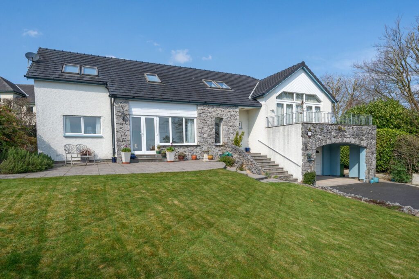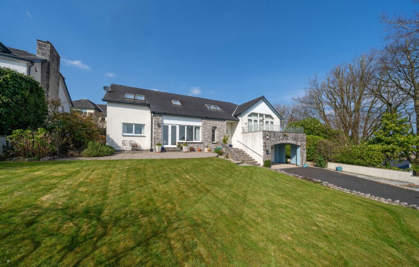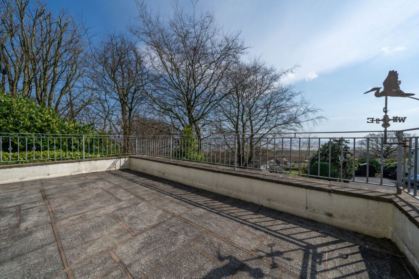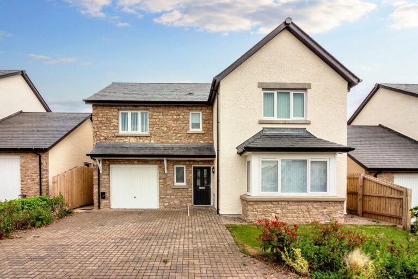
Thornthwaite Avenue, Kendal, LA9
For Sale
Sold STC
Carter Road, Grange-Over-Sands, LA11
A beautiful detached property located in Grange-over-Sands which has a sitting room, dining room, open plan living area, four bedrooms, three bathrooms, gardens and parking. EPC Rating C. Council Tax G
A beautiful detached residence situated in an elevated position with views overlooking the bay in the popular town of Grange-over-Sands where the amenities include shops, cafes, a post office, banks and the railway station to name a few.
Nestled in a quiet area, this 4-bedroom detached house presents the perfect blend of elegance and functionality, ideal for a growing family. As you step inside, you are greeted by a welcoming open plan living area with views out to the front and a integrated kitchen. The ground floor also has a dining room, utility room and a double bedroom with an en-suite bathroom.
Upstairs on the first floor you will find an amazing sitting room which has balcony access that has views over the front garden and out towards the bay. Three additional bedrooms can be found on the first floor with the main bedroom having a en-suite bathroom. The other two bedrooms have access to the family bathroom as well. The lower ground floor has access to the garage and a store which has plenty of storage available. An added benefit is that a new boiler has also been installed with it only being 6 months old.
The outdoor spaces of this property truly shine, with meticulously manicured south facing gardens enveloping the residence and providing ample opportunities for outdoor relaxation and entertainment. Multiple paved patio seating areas at both the front and rear offer perfect spots for alfresco dining or soaking up the sun. The rear garden features a lush lawn, embraced by high hedges and fences for privacy, creating an area for outdoor enjoyment. At the front, a charming patio seating area provides a picturesque setting with breath-taking views, framed by a lawn and well-maintained planted beds. The balcony accessible from the sitting room offers an additional space for unwinding in the open air on a warm summer day. With garage and driveway parking available, this property ensures practicality alongside its elegant outdoor living spaces, captivating any potential homeowner seeking a harmonious blend of comfort and tranquillity
LOWER GROUND FLOOR
GARAGE 26' 3" x 18' 4" (7.99m x 5.59m)
STORE 13' 5" x 10' 7" (4.09m x 3.23m)
INNER HALLWAY 7' 5" x 3' 7" (2.26m x 1.10m)
GROUND FLOOR
PORCH 7' 1" x 3' 8" (2.17m x 1.13m)
ENTRANCE HALL 13' 7" x 10' 6" (4.14m x 3.21m)
KITCHEN LIVING AREA 25' 6" x 10' 7" (7.76m x 3.23m)
DINING ROOM 11' 0" x 9' 9" (3.36m x 2.97m)
BEDROOM 12' 6" x 8' 8" (3.81m x 2.63m)
EN-SUITE 9' 1" x 6' 2" (2.76m x 1.87m)
UTILITY ROOM 9' 9" x 5' 1" (2.96m x 1.54m)
FIRST FLOOR
LANDING 12' 4" x 11' 11" (3.77m x 3.63m)
SITTING ROOM 18' 3" x 15' 11" (5.57m x 4.85m)
BEDROOM 14' 3" x 11' 2" (4.34m x 3.40m)
EN-SUITE 10' 2" x 6' 2" (3.09m x 1.87m)
BEDROOM 18' 4" x 9' 11" (5.58m x 3.03m)
BEDROOM 8' 6" x 7' 9" (2.59m x 2.37m)
BATHROOM 8' 11" x 6' 2" (2.71m x 1.87m)
IDENTIFICATION CHECKS
Should a purchaser(s) have an offer accepted on a property marketed by THW Estate Agents they will need to undertake an identification check. This is done to meet our obligation under Anti Money Laundering Regulations (AML) and is a legal requirement. We use a specialist third party service to verify your identity. The cost of these checks is £43.20 inc. VAT per buyer, which is paid in advance, when an offer is agreed and prior to a sales memorandum being issued. This charge is non-refundable.
EPC RATING C
SERVICES
Mains electric, mains gas, mains water, mains drainage
