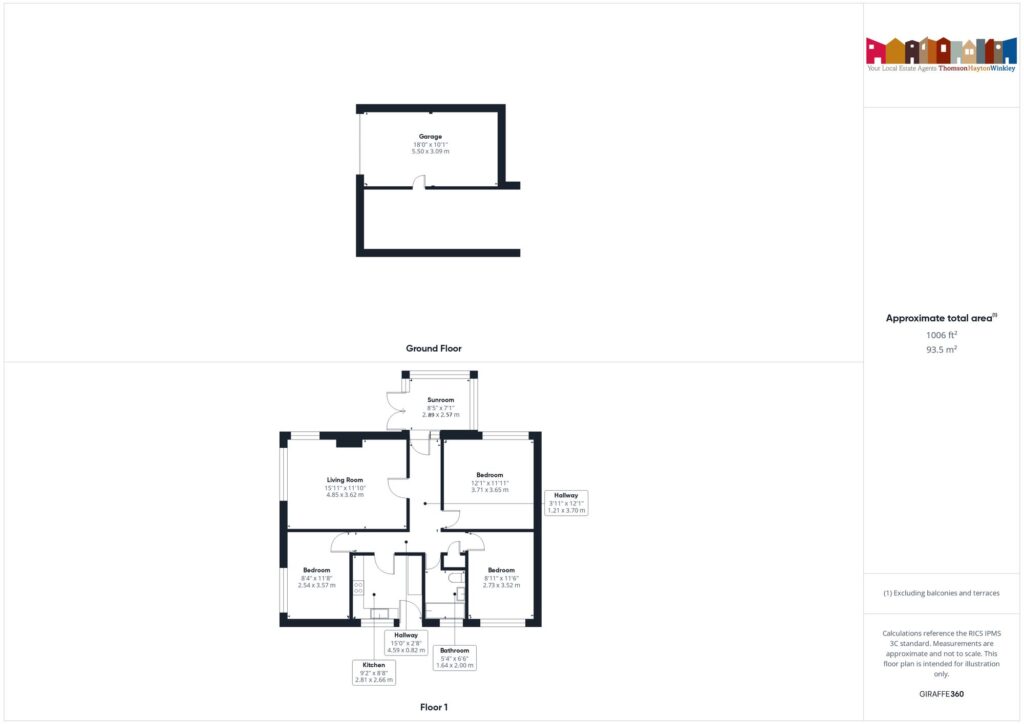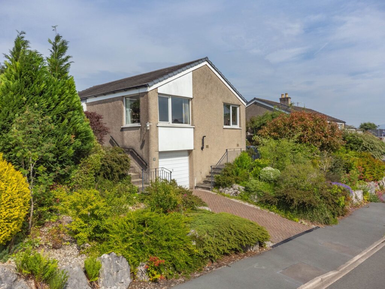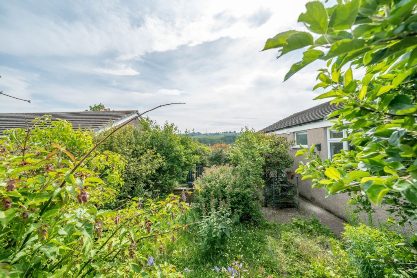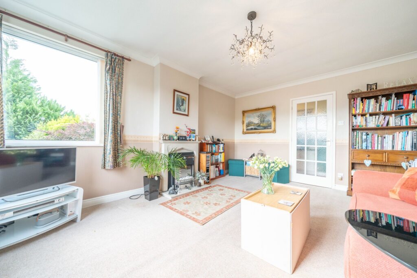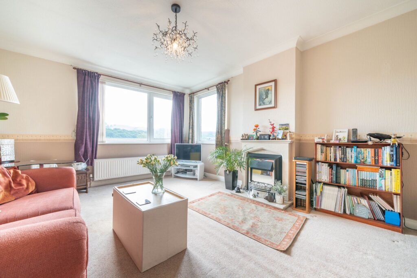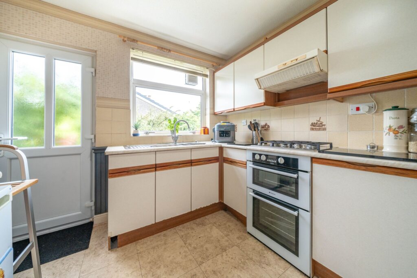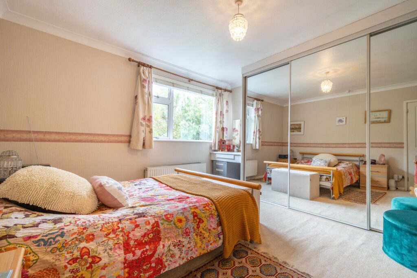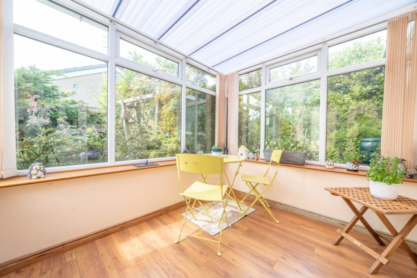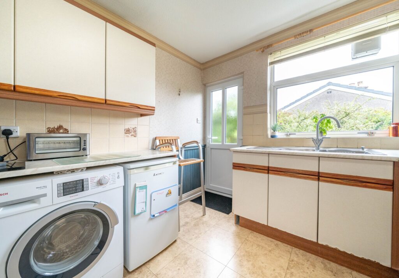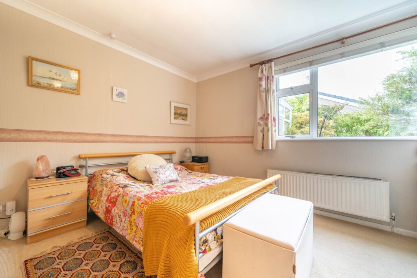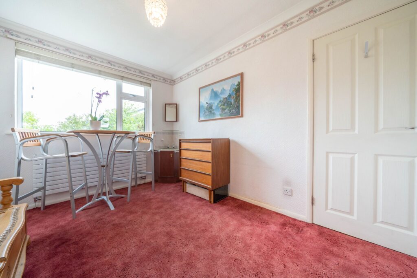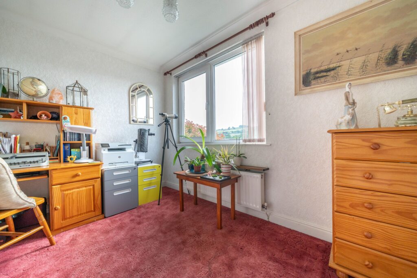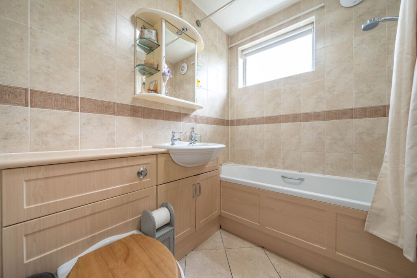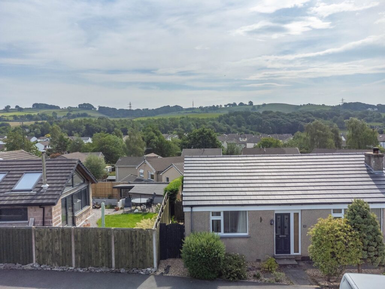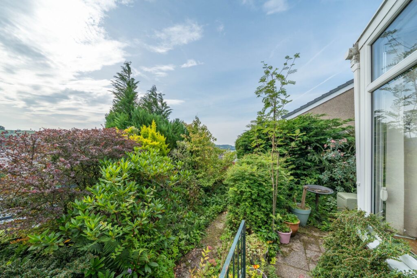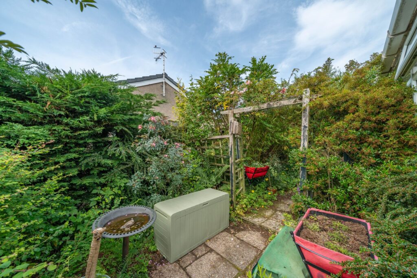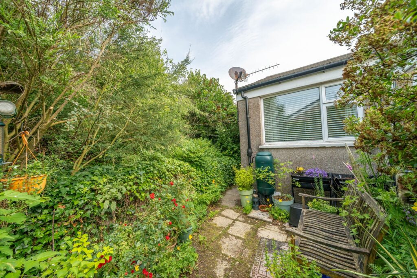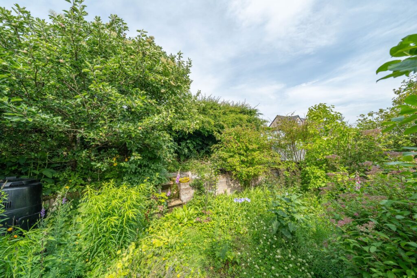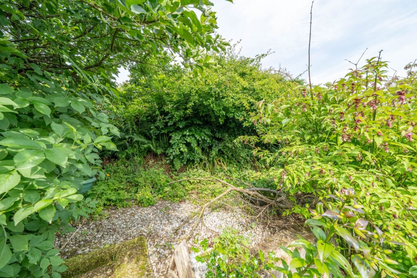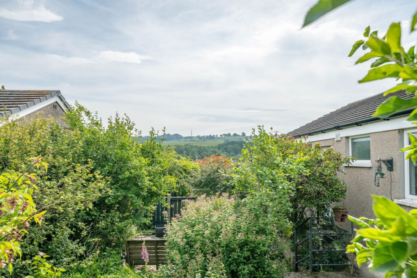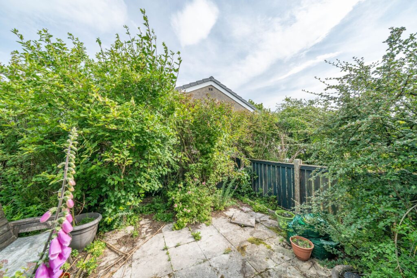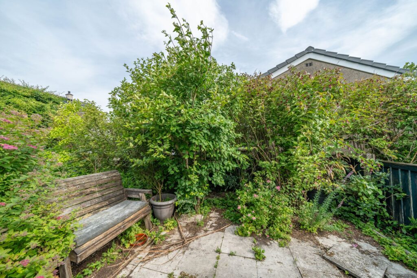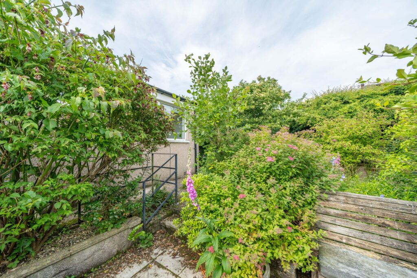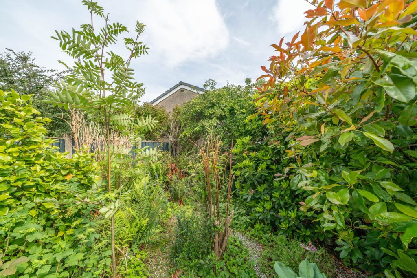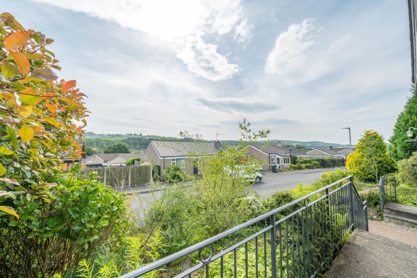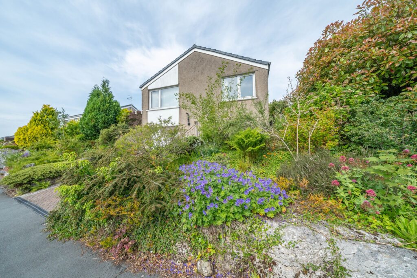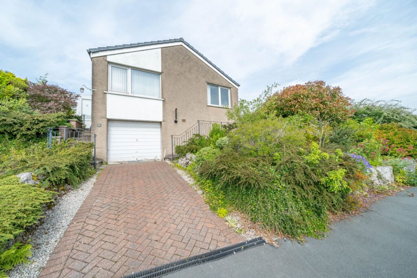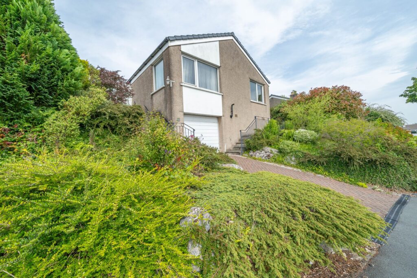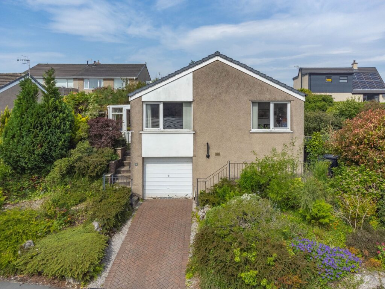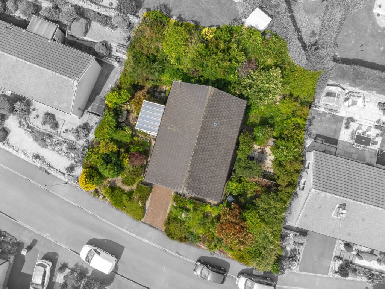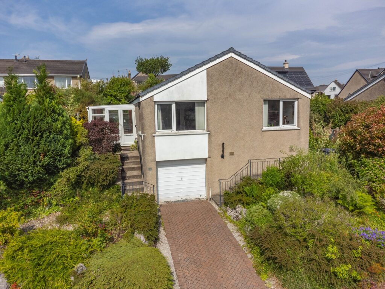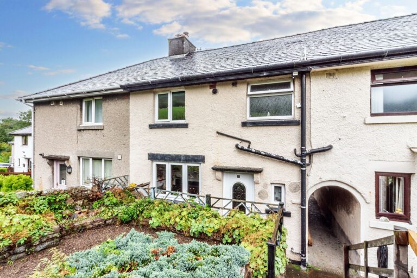
Havera, Sedbergh, LA10
For Sale
For Sale
Crummock Drive, Kendal, LA9
A well proportioned detached property with sitting room, kitchen, three bedrooms, bathroom, gardens, integral garage, off road parking and views from the front aspect. EPC Rating D. Council Tax D
A well proportioned detached bungalow located in a popular residential area within the market town of Kendal. The property is conveniently placed for the local bus route, supermarkets, convenience store, Doctors surgery, Westmorland General Hospital and Oxenholme railway station and is within easy reach of the Lake District National Park and the M6.
Nestled in a sought-after location, this charming bungalow offers an idyllic retreat for those seeking a peaceful yet convenient lifestyle. The detached property boasts a substantial sized sitting room with captivating views out to the front. The fitted kitchen provides easy access to the gardens that surround the property, enhancing the indoor-outdoor living experience. Three double bedrooms, with the main bedroom featuring fitted wardrobes, offer ample space and comfort. The three-piece suite bathroom is well designed and includes a W.C., wash hand basin to vanity, and a bath with a shower over.
Surrounded by lush gardens and landscaped outdoor spaces, this property beckons you to enjoy nature at its finest. The gardens boast patio areas, planted borders, and raised beds, creating private seating spots and serene corners. At the front of the property, metal balustrade railings offer a touch of elegance, while the brick driveway provides ample off-road parking for your convenience. A single garage, complete with power and a tap/water supply, is ideal for storing vehicles and tools. Access to the under croft from the garage ensures that storage space is never in short supply. Experience the beauty of outdoor living right at your doorstep and create lasting memories in this tranquil oasis. Don't miss this opportunity to own a property that effortlessly combines comfort, convenience, and natural outdoor beauty.
GROUND FLOOR
SUN ROOM 9' 6" x 8' 5" (2.89m x 2.57m)
ENTRANCE HALL 15' 1" x 12' 2" (4.59m x 3.70m)
SITTING ROOM 15' 11" x 11' 11" (4.85m x 3.62m)
KITCHEN 9' 3" x 8' 9" (2.81m x 2.66m)
BEDROOM 12' 2" x 12' 0" (3.71m x 3.65m)
BEDROOM 11' 9" x 8' 4" (3.57m x 2.54m)
BEDROOM 11' 7" x 8' 11" (3.52m x 2.73m)
BATHROOM 6' 7" x 5' 5" (2.00m x 1.64m)
IDENTIFICATION CHECKS
Should a purchaser(s) have an offer accepted on a property marketed by THW Estate Agents they will need to undertake an identification check. This is done to meet our obligation under Anti Money Laundering Regulations (AML) and is a legal requirement. We use a specialist third party service to verify your identity. The cost of these checks is £43.20 inc. VAT per buyer, which is paid in advance, when an offer is agreed and prior to a sales memorandum being issued. This charge is non-refundable.
EPC RATING D
SERVICES
Mains electric, mains gas, mains water, mains drainage
