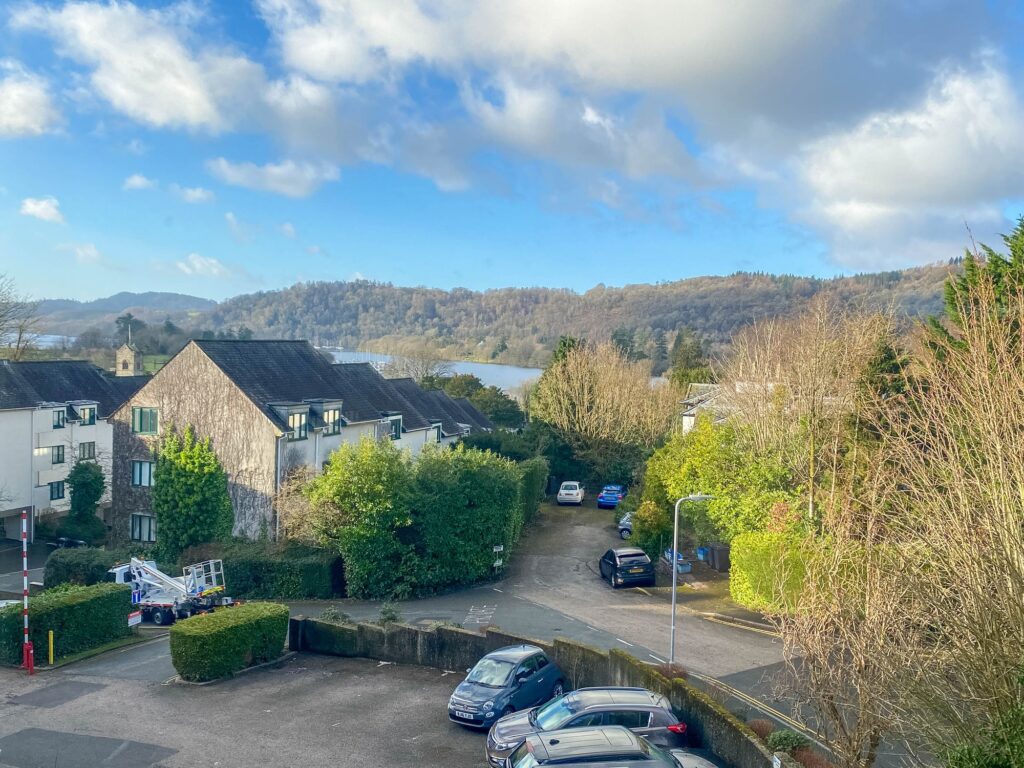Flat 11, Weavers Court, Queen Katherine Street, Kendal, LA9
For Sale
For Sale
Eaves Attic, 45a Quarry Rigg, Bowness-On- Windermere, LA23
A modern purpose built second floor apartment located within a popular development centrally located within Bowness village and being within walking distance of all the amenities which comprises a open plan living area, two bedrooms and a bathroom. EPC Rating D. Council Tax
45a Quarry Rigg is a modern purpose built apartment conveniently located in the heart of Bowness-on-Windermere offering easy access to all the local amenities including shops, restaurants, bars and the lake shore all being within walking distance of the property.
The well presented apartment is located on the second floor and comprises open plan living area , two bedrooms and a bathroom. The property also benefits from double glazing and splendid lake and fell views from the living room and bedroom.
The property will make an ideal investment purchase for either long term let or holiday let, private second home or first time buy.
There is off road communal parking.
SECOND FLOOR
LIVING ROOM/KITCHEN 15' 9" x 14' 7" (4.79m x 4.44m)
Both max. Two double glazed windows, storage heater, good range of base and wall units, stainless steel sink, integrated oven, hob with extractor/filter over, space for fridge freezer, integrated dishwasher, tiled splashback, recessed spotlights.
BEDROOM 10' 4" x 10' 1" (3.16m x 3.08m)
Both max. Double glazed window, storage heater.
BEDROOM 9' 4" x 8' 2" (2.85m x 2.49m)
Both max. Double glazed window, storage heater.
BATHROOM 6' 4" x 6' 2" (1.94m x 1.87m)
Both max. Double glazed window, three piece suite comprises W.C. wash hand basin to vanity and bath with electric shower over, fully tiled walls, built in airing cupboard housing hot water cylinder.
HALLWAY 14' 5" x 3' 6" (4.40m x 1.06m)
Both max. Loft access, built in cupboard.
EPC RATING D
SERVICES
Mains electric, mains water, mains drainage.


















