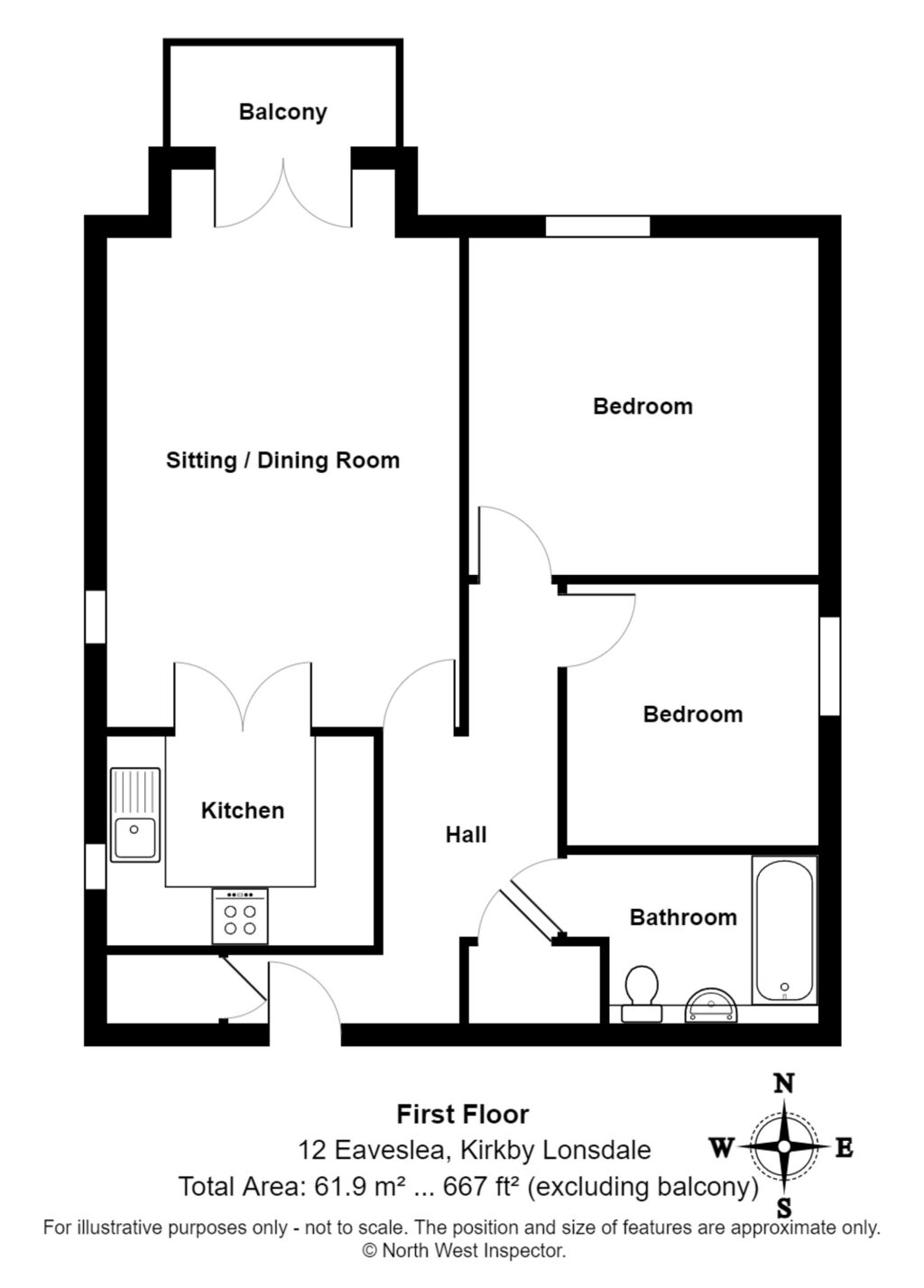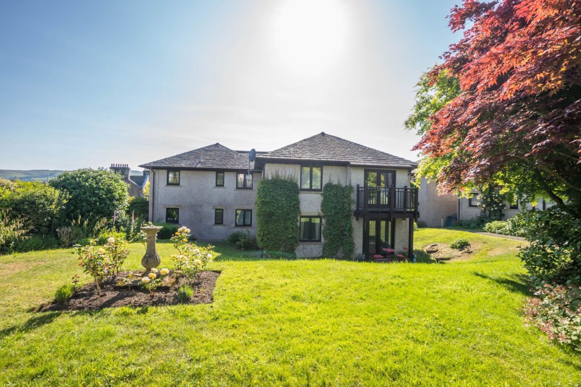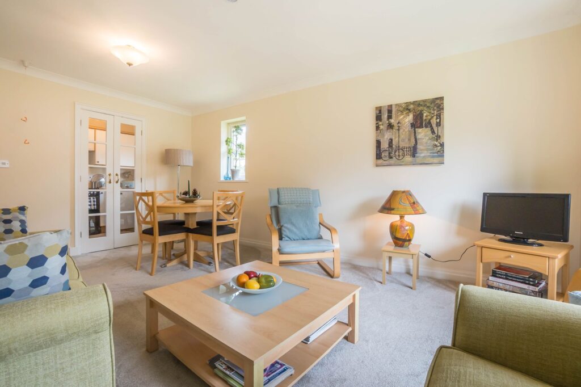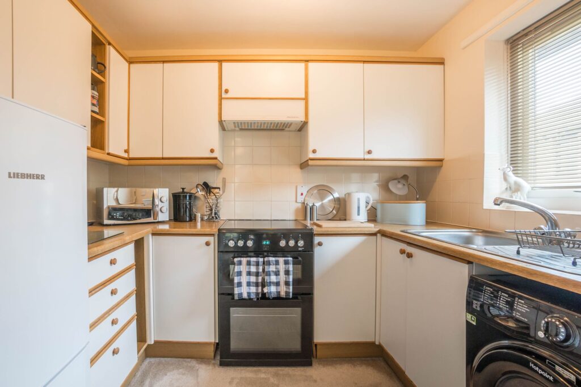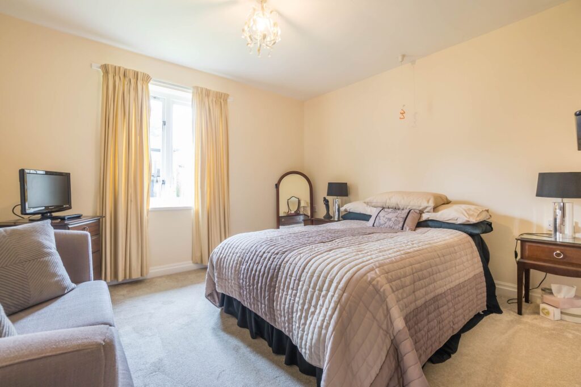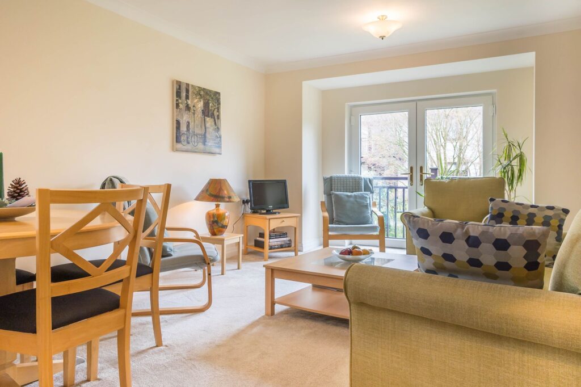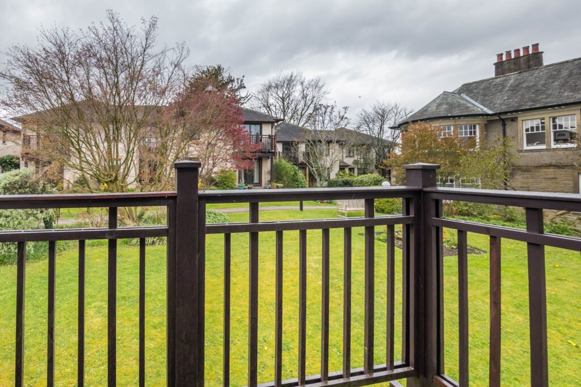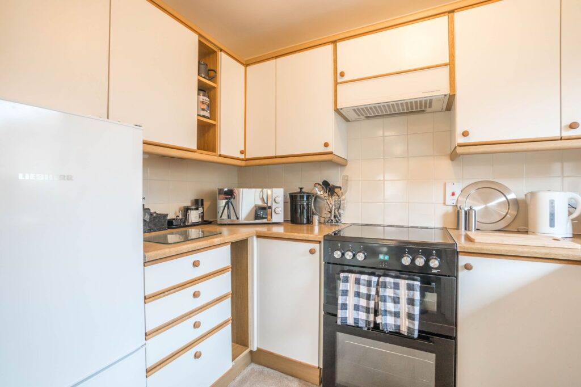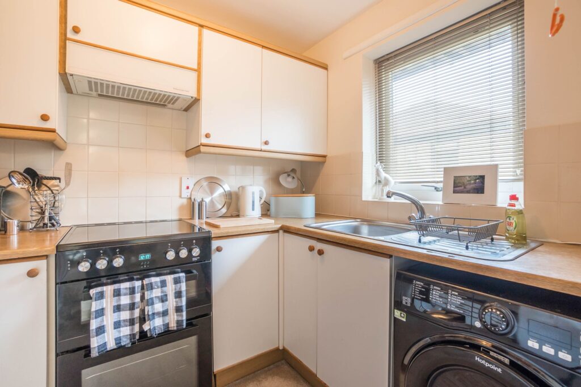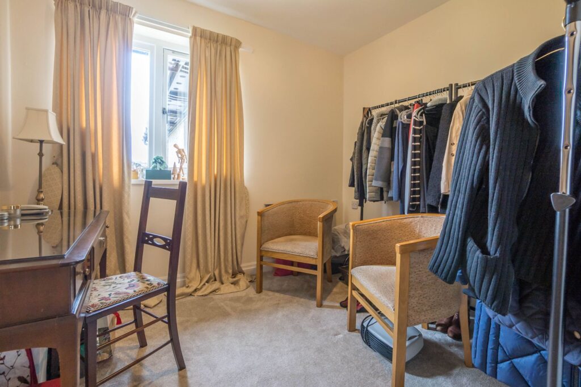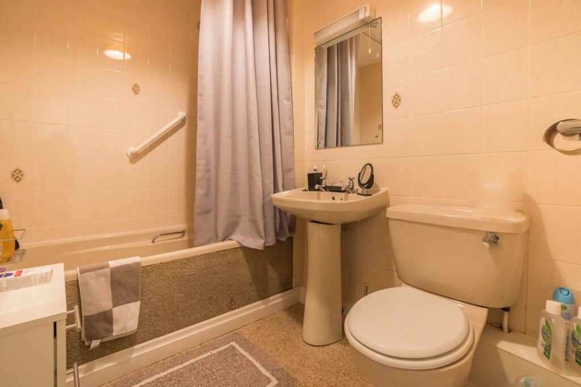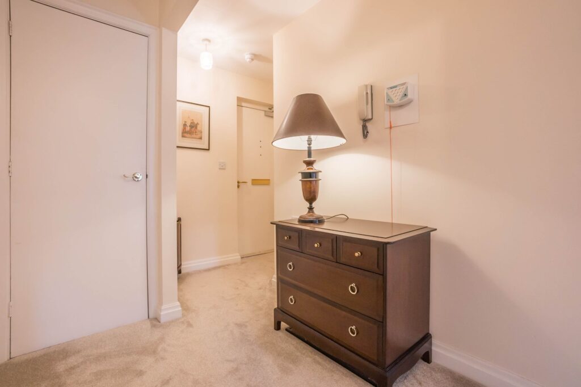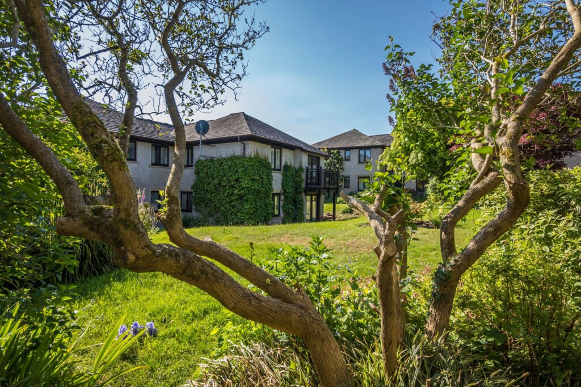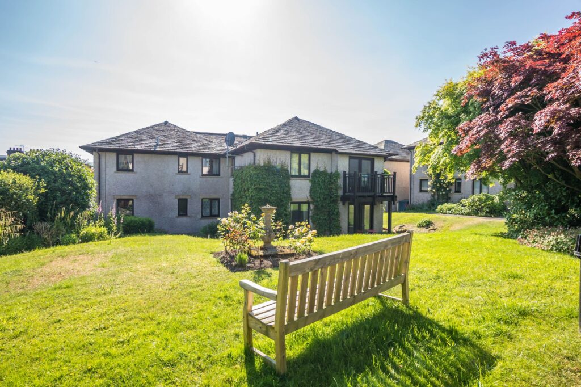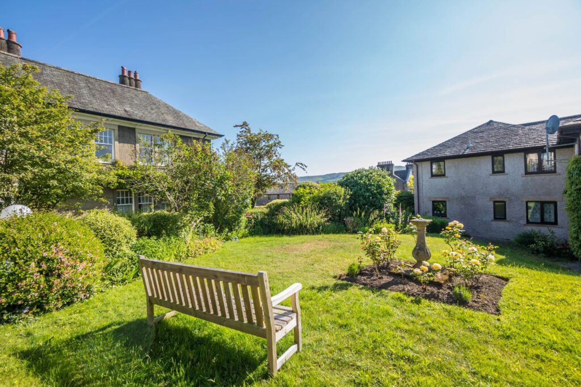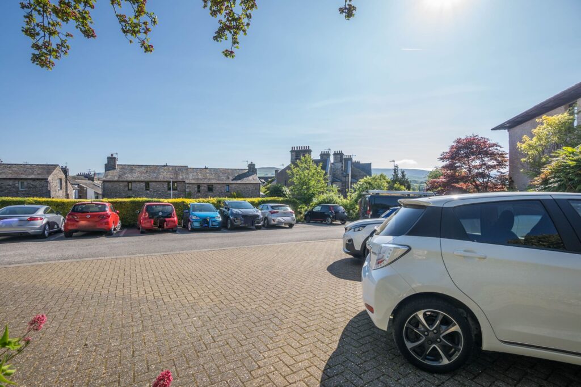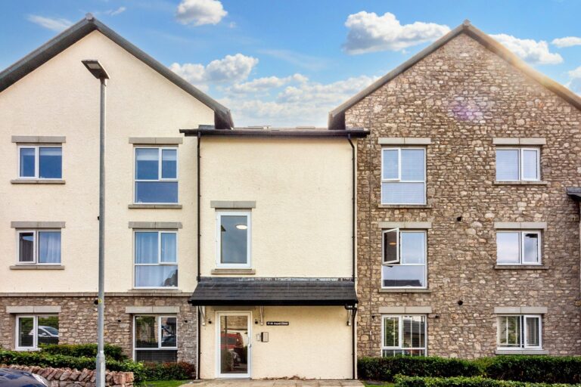
Aspen Close, Kendal, LA9
For Sale
For Sale
Flat 12, Eaveslea New Road, Kirkby Lonsdale, LA6
A well presented first floor retirement apartment is located in Kirkby Lonsdale close to many amenities briefly comprises a sitting room with balcony, kitchen, two bedrooms, bathroom, hallway, double glazing with communal gardens for all residents and development parking. EPC C. COUNCIL TAX C
A well proportioned first floor retirement apartment centrally located within picturesque Kirkby Lonsdale. The market town has a wide variety of shops, cafes, public houses and restaurants. There is a doctors surgery, Boots the chemist, Booths supermarket, a library and optician. Kirkby Lonsdale has excellent bus routes and road links to both the Lake District and Yorkshire Dales National Parks.
This first-floor retirement apartment offers comfortable living in a convenient setting. The property boasts two double bedrooms, providing ample space for residents to relax and unwind. The sitting room opens up to a charming balcony, offering a tranquil spot for relaxation. Ideal for those seeking a peaceful retreat, the flat is just a short walk from the town centre, ensuring easy access to local amenities and services.
Residents can enjoy the beautiful communal gardens featuring well-kept lawns and stocked borders, providing a serene outdoor space to enjoy the fresh air. With non-allocated development parking available, convenience is at the forefront for those residing in this property. For those who value easy access to road networks, the M6 motorway is within close reach, providing seamless travel options. Don't miss the opportunity to make this 2-bedroom flat with its inviting living spaces and tranquil surroundings your new home.
FIRST FLOOR
SITTING ROOM 18' 8" x 12' 1" (5.69m x 3.69m)
Both max. Double glazed French doors to balcony, double glazed window, two storage heaters.
KITCHEN 9' 3" x 7' 1" (2.81m x 2.17m)
Both max. Single glazed door, double glazed windows, base and wall units, stainless steel sink, built in oven with electric hob, extractor/filter over, space for fridge freezer, plumbing for washer dryer, tiled splashback.
BEDROOM 11' 11" x 11' 6" (3.63m x 3.50m)
Both max. Double glazed window, storage heater.
BEDROOM 8' 11" x 8' 7" (2.71m x 2.61m)
Both max. Double glazed window, storage heater.
BATHROOM 8' 8" x 7' 1" (2.64m x 2.17m)
Both max. Storage heater, three piece suite comprises W.C. wash hand basin and bath with electric shower over, extractor fan, fitted mirror, partial tiling to walls.
HALLWAY 11' 11" x 6' 4" (3.64m x 1.92m)
Both max. Storage heater, two cupboards one housing hot water cylinder, loft access.
EPC RATING C
SERVICES
Mains electricity, mains water, mains drainage.
IDENTIFICATION CHECKS
Should a purchaser(s) have an offer accepted on a property marketed by THW Estate Agents they will need to undertake an identification check. This is done to meet our obligation under Anti Money Laundering Regulations (AML) and is a legal requirement. We use a specialist third party service to verify your identity. The cost of these checks is £43.20 inc. VAT per buyer, which is paid in advance, when an offer is agreed and prior to a sales memorandum being issued. This charge is non-refundable.
