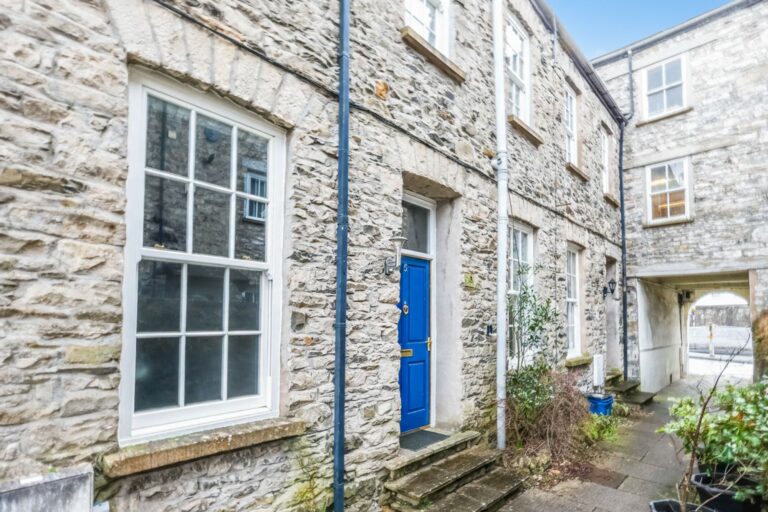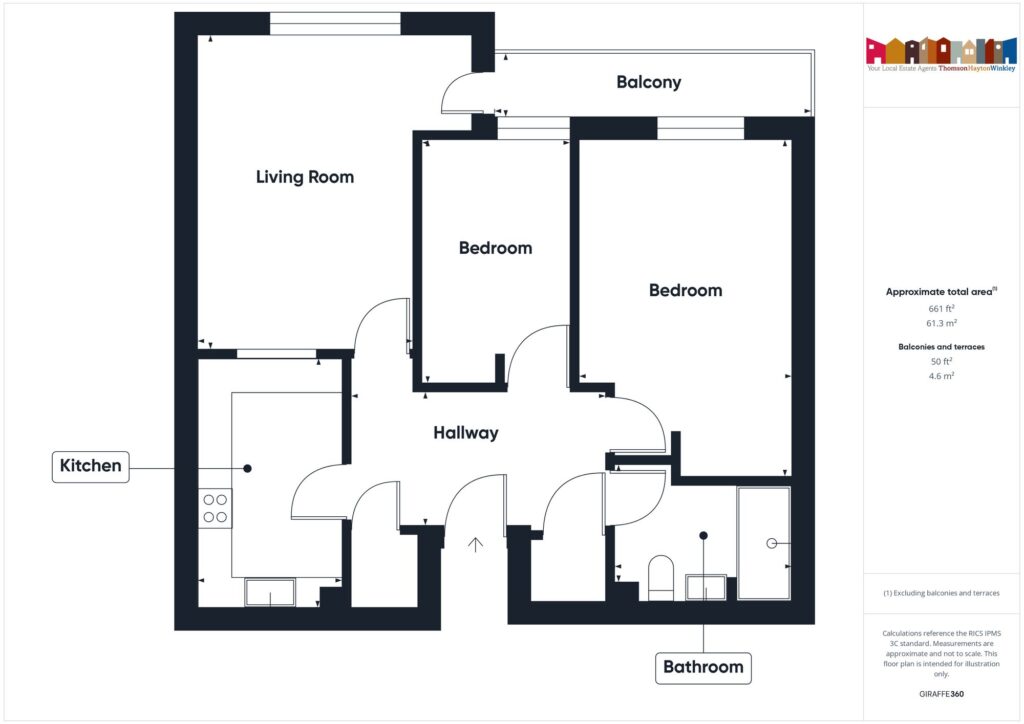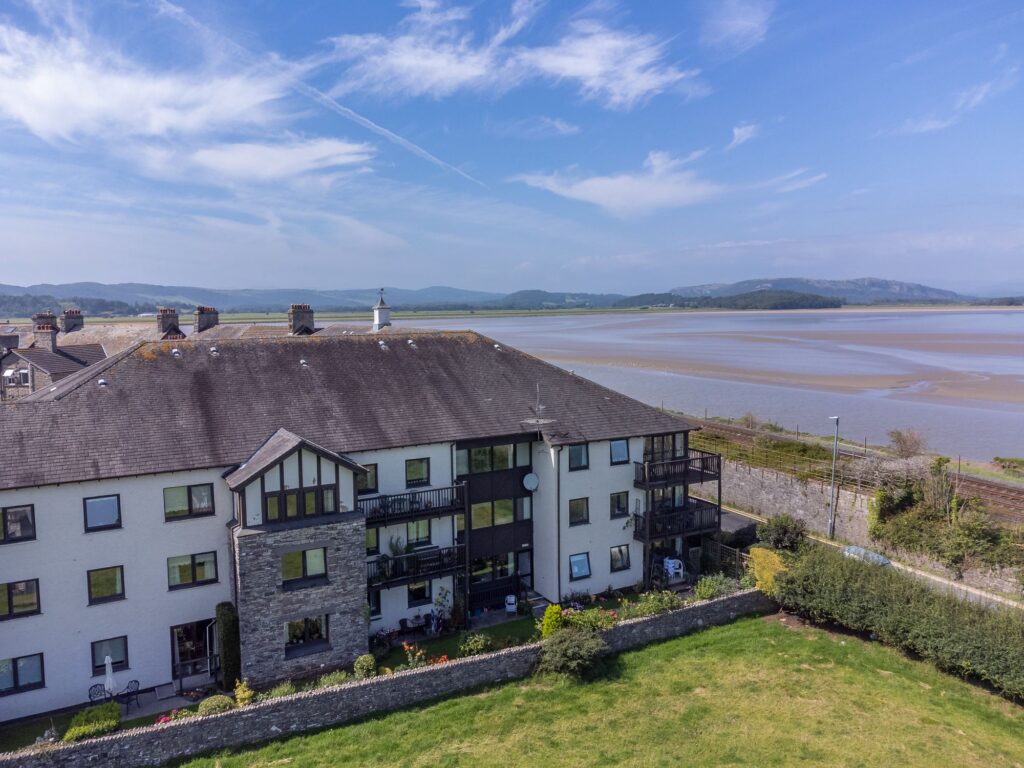
Flat 5 Grosvenor Court, Stramongate, Kendal, LA9
For Sale
For Sale
Flat 15, Ashleigh Court, Arnside, LA5
First floor over 55s apartment located in the beautiful village of Arnside having a sitting room, kitchen, balcony, two bedrooms, bathroom, communal grounds and parking. EPC Rating C. Council Tax Band currently 'D'
A well presented first floor apartment occupying a pleasant position within this popular residential location, convenient for the local amenities and for travel to the M6 motorway and with Arnside railway station providing a connection to the West Coast Main Line at Lancaster.
Nestled within a over-55s community, this delightful two-bedroom property exudes comfort and charm. Situated on the first floor, this apartment caters to the discerning buyer seeking a peaceful abode. The property features a living area adorned with a decorative fireplace, ideal for cosy evenings in. The kitchen boasts integrated appliances, offering convenience for daily meal preparations. Accommodation comprises of two generously proportioned double bedrooms, both benefiting from fitted wardrobes for ample storage. The modern bathroom is equipped with a sleek shower for a touch of luxury. Step outside onto the private balcony and take in the scenic views that stretch out before you. Residents can also enjoy shared access to a conservatory that leads to the communal garden area, providing a tranquil retreat.
Outdoor enthusiasts will appreciate the allure of the property's surroundings. The balcony offers stunning vistas of the bay and local fields, perfect for enjoying a morning coffee or unwinding after a long day. Surrounding the development are meticulously maintained communal gardens, creating a picturesque backdrop for residents to revel in nature's beauty. On-site residents' parking operates on a first-come, first-served basis, ensuring convenience for those with vehicles. At the rear of the development, a secure storage area awaits, with each flat benefiting from a private lockable store, adding an extra layer of security. Ample parking can also be found for all residents in the secure car park. With every detail carefully considered, this property provides a harmonious blend of comfort, functionality, and serenity, making it an ideal sanctuary for those seeking a peaceful retreat in a vibrant community.
FIRST FLOOR
ENTRANCE HALL 12' 4" x 6' 6" (3.75m x 1.97m)
SITTING ROOM 15' 3" x 10' 8" (4.64m x 3.25m)
KITCHEN 11' 11" x 7' 3" (3.63m x 2.20m)
BEDROOM 15' 11" x 10' 4" (4.86m x 3.14m)
BEDROOM 11' 4" x 7' 1" (3.45m x 2.17m)
BATHROOM 8' 8" x 5' 11" (2.63m x 1.80m)
IDENTIFICATION CHECKS
Should a purchaser(s) have an offer accepted on a property marketed by THW Estate Agents they will need to undertake an identification check. This is done to meet our obligation under Anti Money Laundering Regulations (AML) and is a legal requirement. We use a specialist third party service to verify your identity. The cost of these checks is £43.20 inc. VAT per buyer, which is paid in advance, when an offer is agreed and prior to a sales memorandum being issued. This charge is non-refundable.
EPC RATING C
SERVICES
Mains electric, mains water, mains drainage
COUNCIL TAX BAND CURRENLTY 'D'































