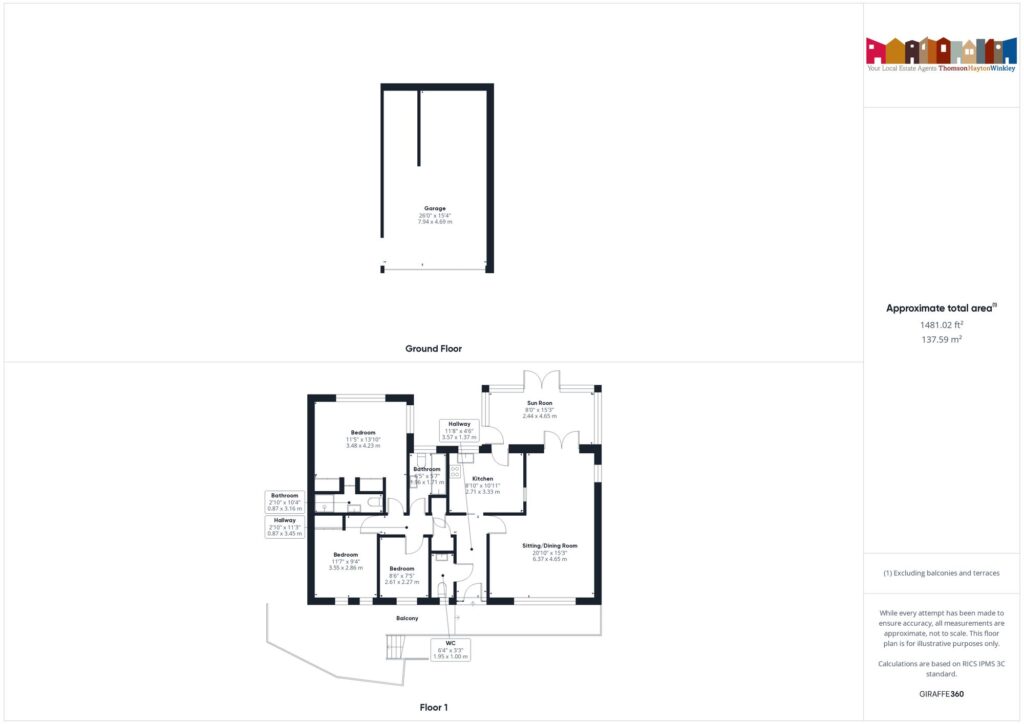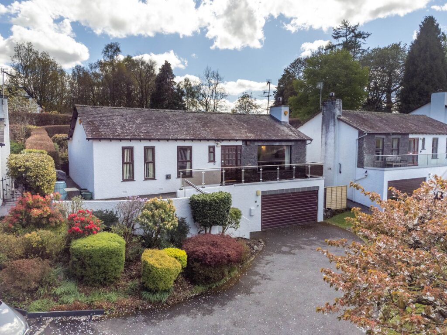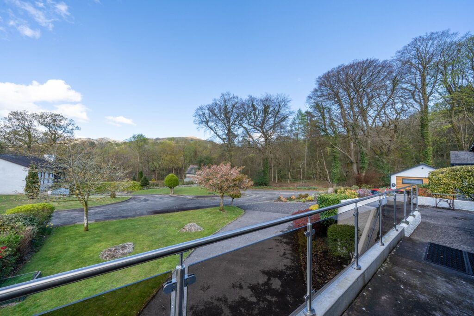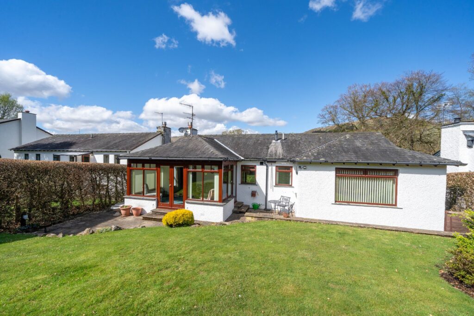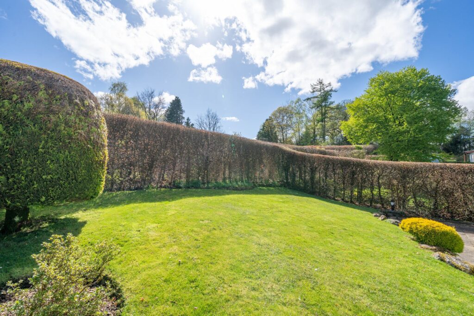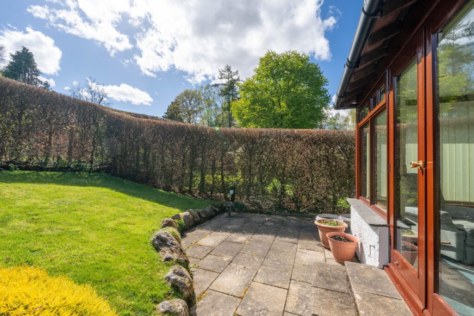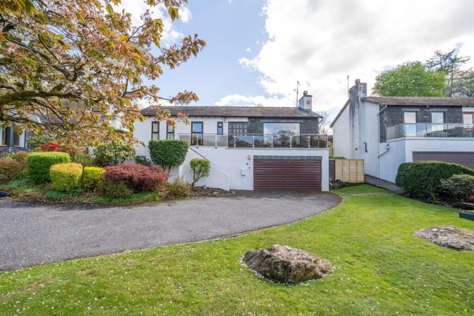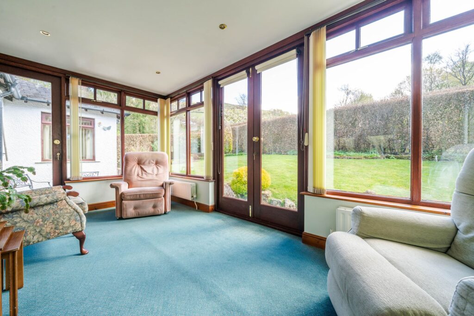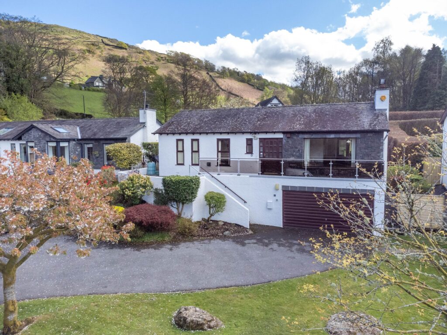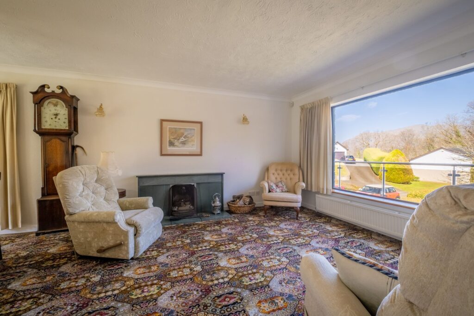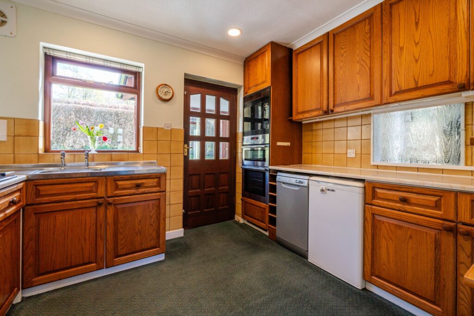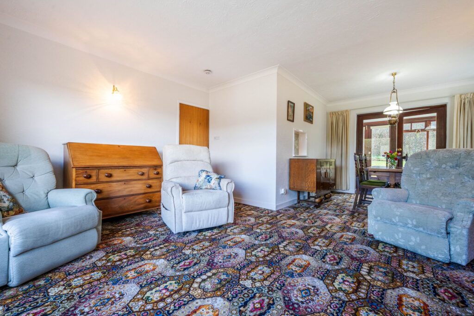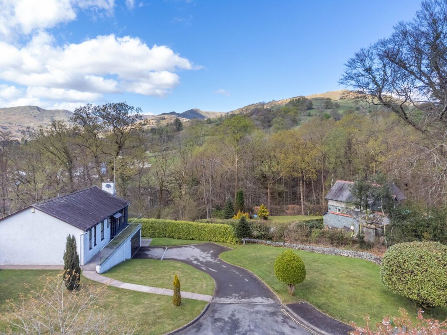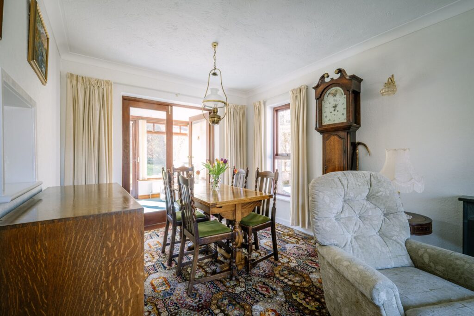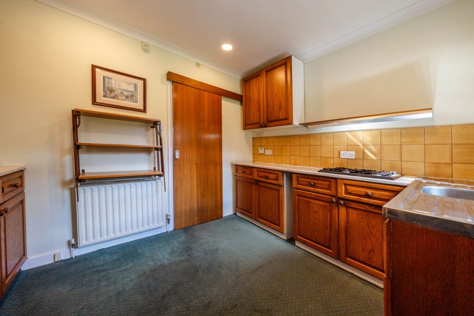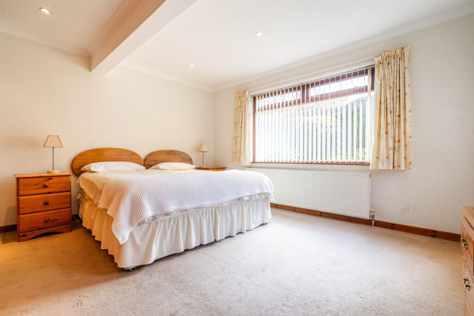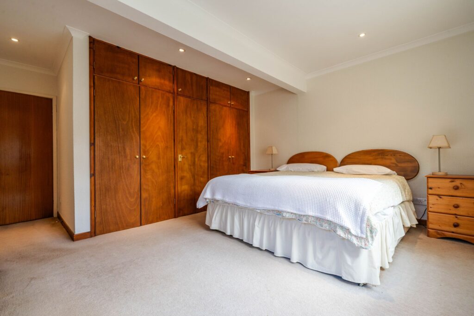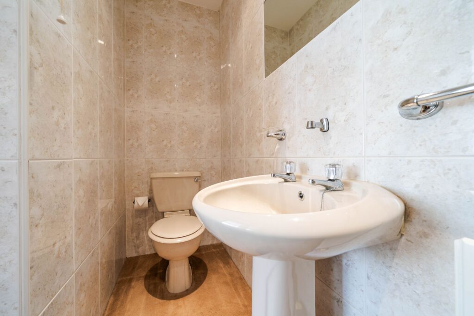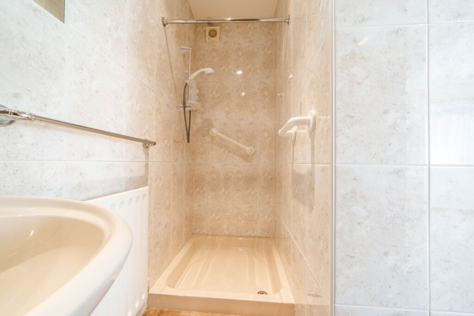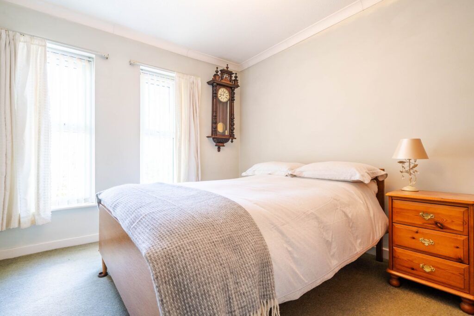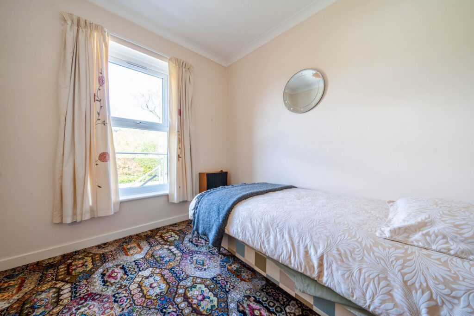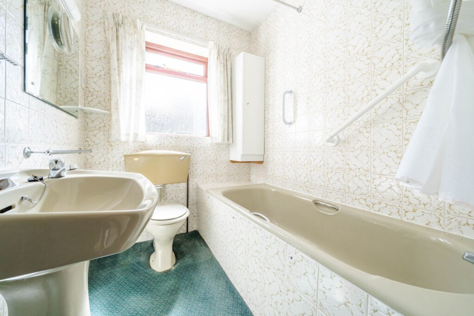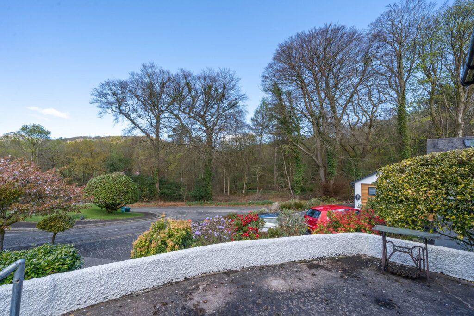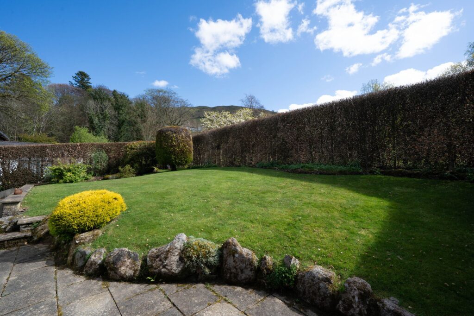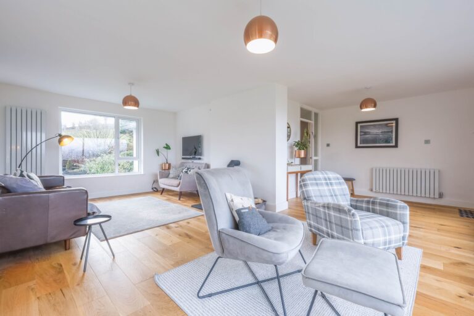
Cunswick End, Crook Road, Kendal, LA8
For Sale
For Sale
Ghyllside, Stockghyll Lane, Ambleside, LA22
Detached bungalow in an elevated position, affording stunning, far reaching views. Sought after cul-de-sac location. Comprising: sitting dining room, kitchen, sun room, three bedrooms, bathroom, en-suite, gardens, garage and driveway parking. Sold with NO ONGOING CHAIN. EPC Rating = D. Council Tax Band currently band F.
A charming detached bungalow located in the heart of the Lake District within the village of Ambleside. The property is set in a quiet residential area with easy access to the villages amenities and road links to the rest of the Lake District National Park and the M6 Motorway.
Nestled in the picturesque village of Ambleside, this 3-bedroom detached bungalow offers a tranquil retreat with stunning views of the fells. Upon entering, you are greeted by an inviting sitting dining room with impressive front-facing views. The fitted kitchen seamlessly flows into the sunroom, creating a bright and airy space perfect for relaxation. The property boasts three well-appointed bedrooms, with the main bedroom featuring an en-suite bathroom for added convenience. A family three-piece suite bathroom and cloakroom complete the internal layout. The front balcony provides a perfect spot to soak up the sun.
The outside space of this property is a true natural haven, with meticulously maintained gardens featuring lush lawns, well-planted beds, rockery features, and established trees and hedges. A balcony area off the sitting dining room provides a delightful spot to enjoy the views, while the rear patio offers a private setting for outdoor gatherings. Garage parking for two vehicles is conveniently located under the property, with additional driveway parking for four vehicles ensuring ample space for guests. Whether relaxing in the scenic surroundings or exploring the nearby amenities, this property offers a perfect balance of tranquillity and accessibility. Don't miss this opportunity to own a piece of paradise in one of Ambleside's most sought-after locations.
GROUND FLOOR
ENTRANCE HALL 15' 10" x 12' 3" (4.82m x 3.74m)
SITTING DINING ROOM 22' 4" x 15' 5" (6.81m x 4.70m)
KITCHEN 10' 11" x 8' 10" (3.32m x 2.70m)
SUN ROOM 15' 9" x 8' 7" (4.79m x 2.61m)
BEDROOM 16' 9" x 14' 1" (5.11m x 4.28m)
EN-SUITE 10' 5" x 4' 9" (3.18m x 1.44m)
BEDROOM 11' 9" x 9' 5" (3.58m x 2.87m)
BEDROOM 8' 7" x 7' 5" (2.62m x 2.26m)
BATHROOM 9' 0" x 5' 6" (2.74m x 1.68m)
CLOAKROOM 6' 5" x 3' 2" (1.96m x 0.96m)
IDENTIFICATION CHECKS
Should a purchaser(s) have an offer accepted on a property marketed by THW Estate Agents they will need to undertake an identification check. This is done to meet our obligation under Anti Money Laundering Regulations (AML) and is a legal requirement. We use a specialist third party service to verify your identity. The cost of these checks is £43.20 inc. VAT per buyer, which is paid in advance, when an offer is agreed and prior to a sales memorandum being issued. This charge is non-refundable.
EPC RATING
SERVICES
Mains electric, mains gas, mains water, mains drainage
COUNCIL TAX BAND CURRENTLY BAND F
TENURE:FREEHOLD
DIRECTIONS
Head up Stockghyll Lane and follow it all the way up until you find the turning into Ghyllside on the right and take the right turn to find number 2 on the left.
WHAT3WORDS:///tonal.tasks.sugar
