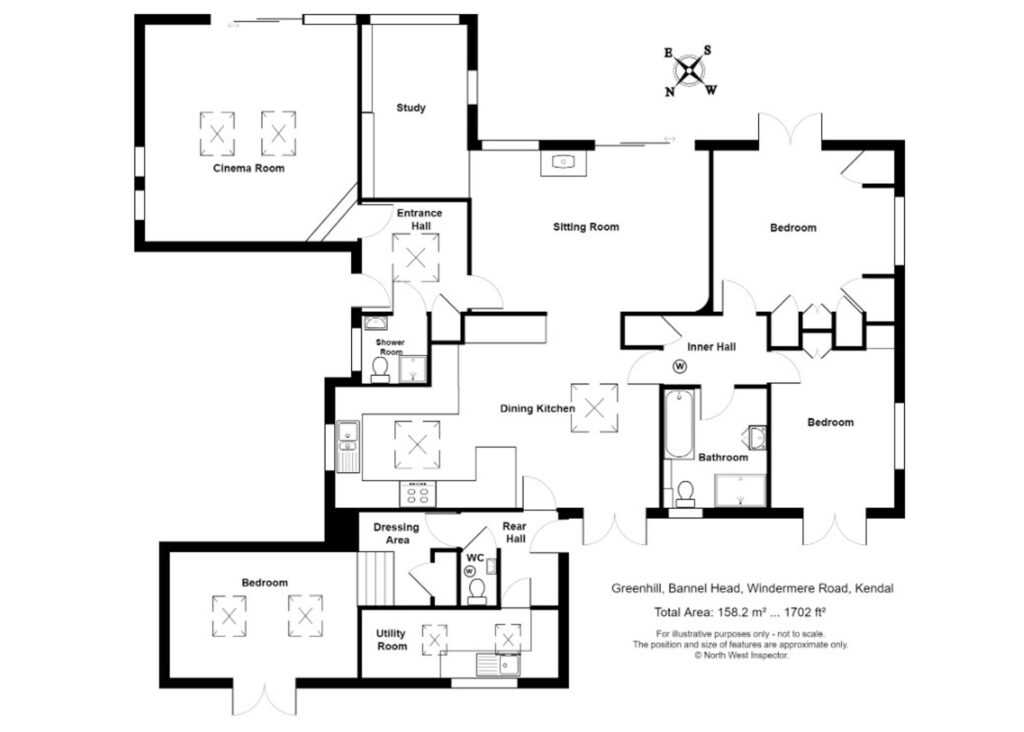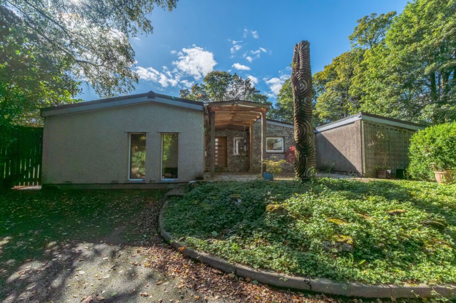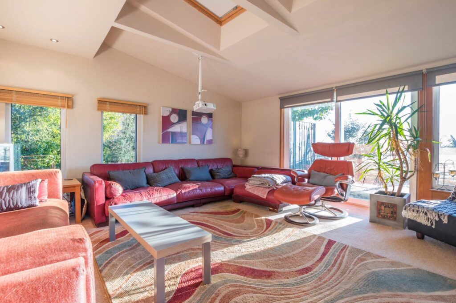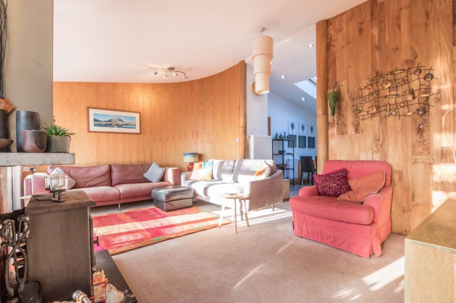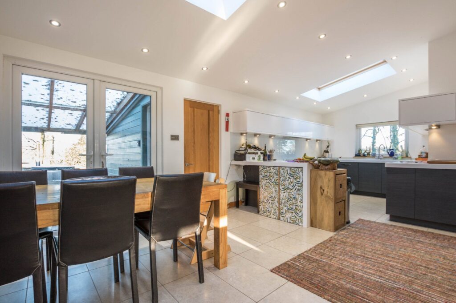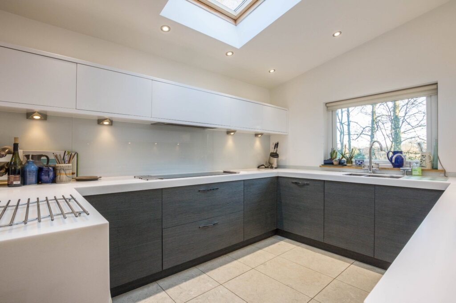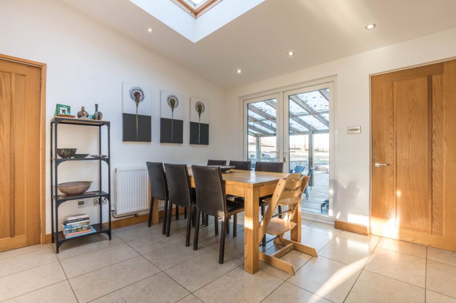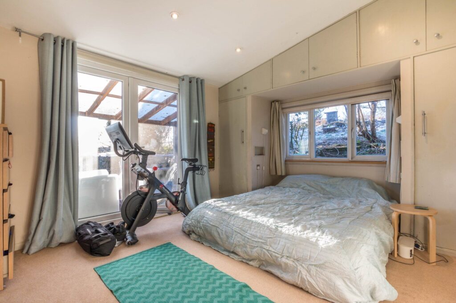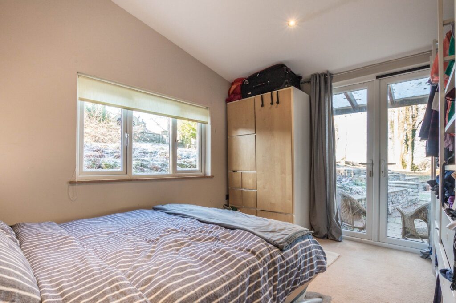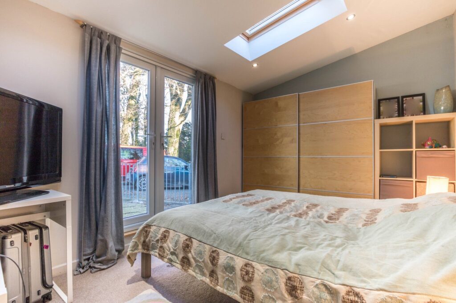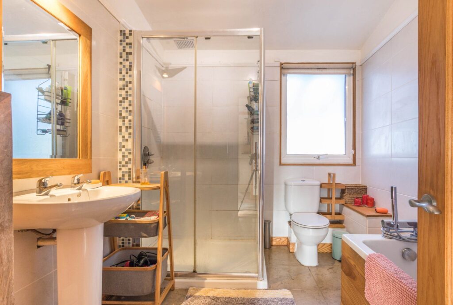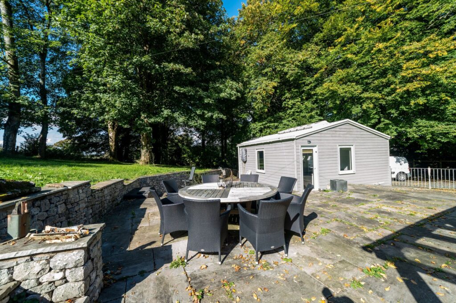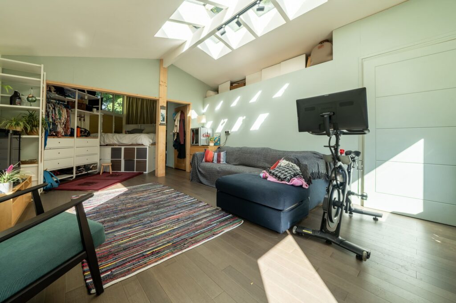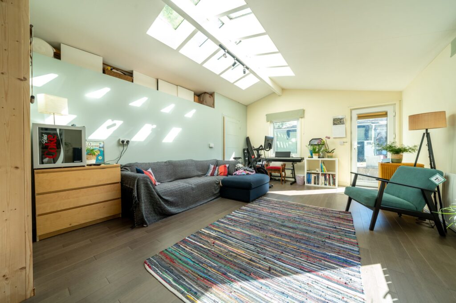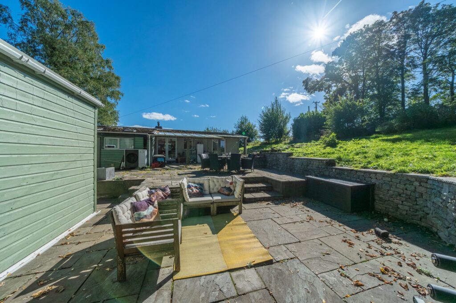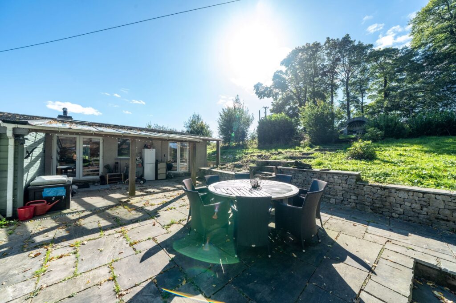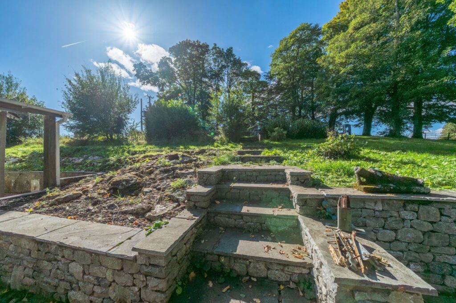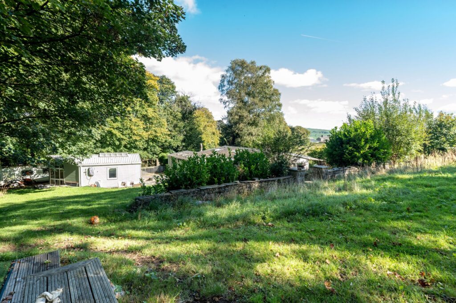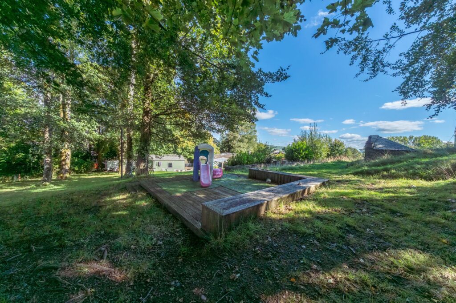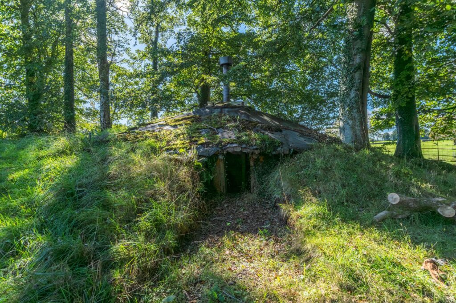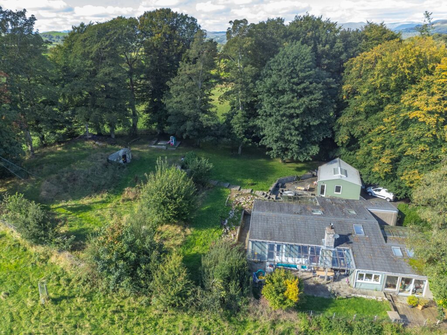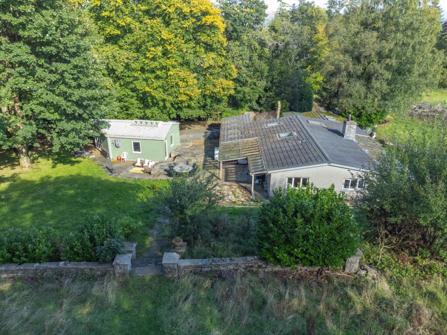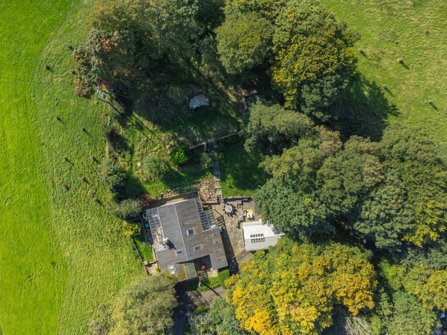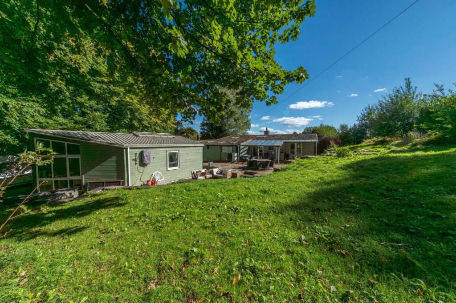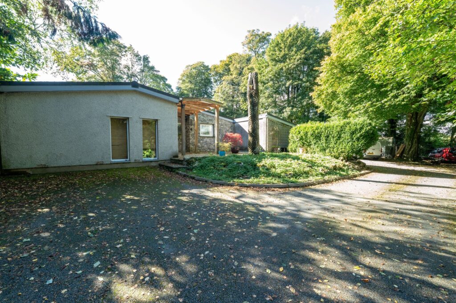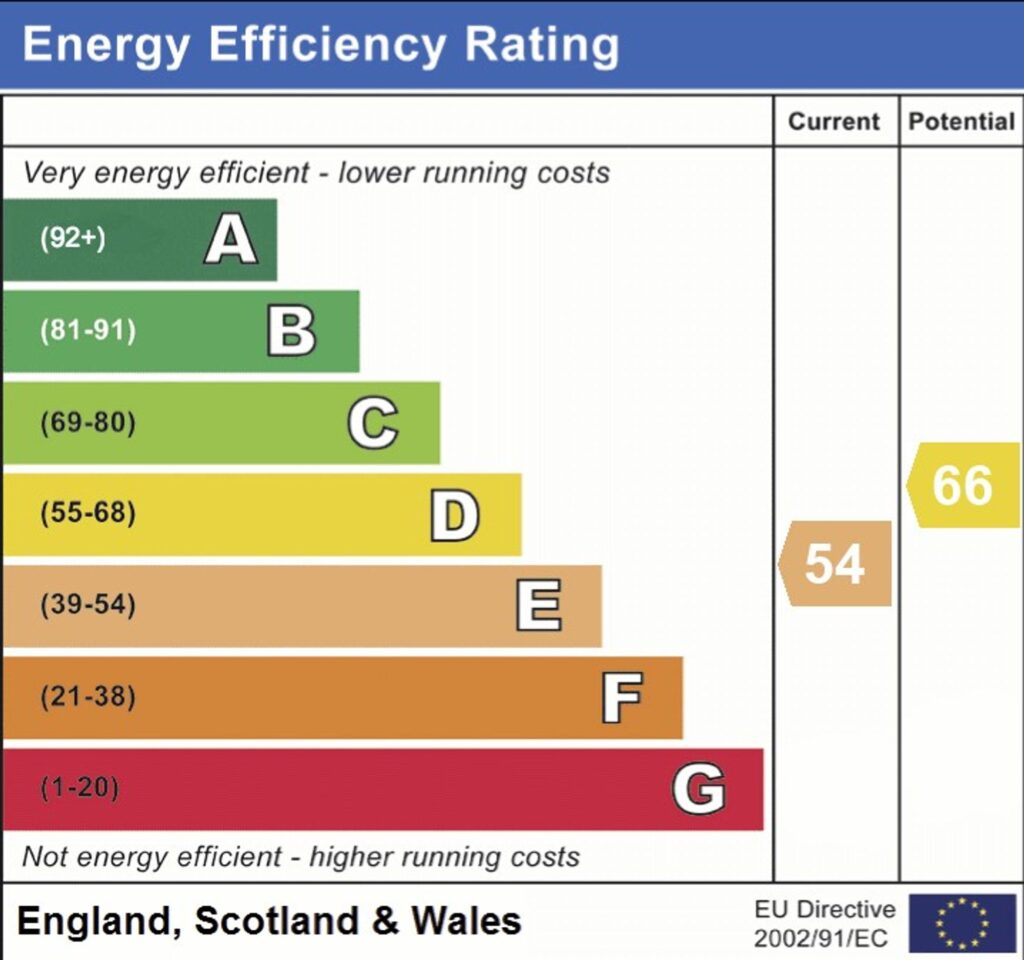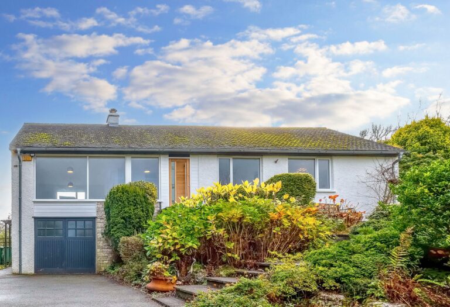
Cunswick End, Crook Road, Kendal, LA8
For Sale
For Sale
Greenhill, Bannel Head, Windermere Road, Kendal, LA9
An exciting opportunity to purchase an impressive unique detached bungalow with three reception rooms, dining kitchen, three bedrooms, two bathrooms and ancillary accommodation. Set amidst tranquil gardens and outdoor space with spectacular views. Council Tax F. EPC Rating E
A charming detached bungalow set within ¾ acres of grounds between the market towns of Kendal and Windermere. This impressive property is situated in a private tranquil location within the Lake District National Park on the fringe of Kendal, just a short drive from the popular market town and Windermere village. The property is conveniently placed for the many amenities available both in and around the market town and offers easy access to the rest of the Lakes and the Yorkshire Dales National Park, the mainline railway station at Oxenholme and Junction 36 of the M6.
Located at the head of a picturesque private driveway, Greenhill is a deceptively spacious residence currently offering a sitting room with woodburning stove, dining room, breakfast kitchen, cinema room/bedroom, study/playroom, three double bedrooms, with one having a dressing area, a four piece bathroom, shower room, cloakroom and utility room. Additionally, there is separate ancillary accommodation currently used as living space/bedroom offering excellent potential for multigenerational living or guest accommodation. The bungalow benefits from double glazing, air source heating and the installation of B4RN superfast fibre broadband, with a second connection available if needed for home office use. Previous planning permission was approved for large extension which has now lapsed. Ref. Lake District National Park 7/2021/5300
Outside offers 3/4 acre gardens and grounds with ample parking, all weather seating areas, unique features such as the original stone built folly and a hobbit house and natural gardens boasting spectacular countryside and fell views.
ENTRANCE HALL 8' 2" x 8' 0" (2.48m x 2.43m)
Entrance door with glazed panels, double glazed Velux window, radiator, built in cupboard recessed spotlights, tiled flooring.
SITTING ROOM 17' 8" x 11' 11" (5.38m x 3.64m)
Double glazed patio doors, double glazed window, radiator, woodburning stove to feature fireplace, feature walls in Ash and Elm.
DINING KITCHEN 24' 0" x 12' 0" (7.31m x 3.65m)
DINING SPACE 11' 11" x 8' 0" (3.64m x 2.45m)
Double glazed patio doors, double glazed Velux window, radiator, underfloor heating, recessed spotlights, limestone flooring.
KITCHEN 16' 3" x 12' 0" (4.96m x 3.65m)
Double glazed window, double glazed Velux window, underfloor heating, excellent range of base and wall units, undermounted stainless steel sink with boiling water tap to Corian worktops, American style fridge freezer, built in oven and additional oven with combination microwave, induction hob with extractor hood over, integrated dishwasher, built in coffee machine, breakfast bar, recessed spotlights, under wall unit lighting, limestone flooring.
CINEMA ROOM/BEDROOM 4 16' 0" x 15' 8" (4.88m x 4.78m)
Double glazed patio doors, three double glazed windows, two double glazed Velux windows, radiator, recessed spotlights, wall lights.
SHOWER ROOM 4' 11" x 4' 9" (1.51m x 1.46m)
Double glazed window, heated towel radiator, wall mounted electric heater, three piece suite in white comprises W.C., wash hand basin with tiled splashback and fully tiled shower cubicle with thermostatic shower fitment, recessed spotlights, extractor fan, tiled flooring.
STUDY/PLAYROOM 13' 0" x 7' 8" (3.97m x 2.34m)
Two double glazed windows, radiator, fitted shelving.
REAR HALL 7' 9" x 7' 0" (2.36m x 2.13m)
Double glazed door, radiator, recessed spotlights, limestone flooring.
UTILITY ROOM 7' 9" x 5' 0" (2.36m x 1.52m)
Double glazed window, two double glazed Velux windows, radiator, stainless steel sink to fitted worktop and base units, plumbing for washing machine, space for tumble dryer, extractor fan, fitted coat hooks and shelving, tiled flooring.
BEDROOM WITH DRESSING AREA 20' 6" x 9' 3" (6.25m x 2.83m)
Double glazed French doors, two double glazed Velux windows, radiator, built in cupboard, recessed spotlights, limestone flooring to dressing area.
CLOAKROOM 3' 11" x 2' 7" (1.20m x 0.80m)
Natural light tube, two piece suite in white comprises W.C. and wash hand basin with tiled splashback, extractor fan, limestone flooring.
INNER HALL 7' 7" x 4' 11" (2.31m x 1.51m)
Natural light tube, radiator, built in cupboard, recessed spotlights.
BEDROOM 13' 10" x 13' 5" (4.21m x 4.09m)
Double glazed French doors, double glazed window, built in wardrobes and cupboards, fitted mirrored wall unit, recessed spotlights.
BEDROOM 13' 7" x 10' 0" (4.13m x 3.05m)
Double glazed French doors, double glazed window, built in cupboards, fitted mirror and shelving, recessed spotlights.
BATHROOM 8' 10" x 7' 7" (2.68m x 2.32m)
Double glazed window, heated towel radiator, four piece suite in white comprises W.C., wash hand basin, bath with mixer shower and fully tiled shower cubicle with thermostatic shower fitment, extractor fan, wall light, picture rail, partial tiling to walls, limestone flooring.
ANCILLIARY ACCOMMODATION 37' 10" x 17' 5" (11.52m x 5.30m)
with double glazed door, double glazed windows and roof windows, light and power.
IDENTIFICATION CHECKS
Should a purchaser(s) have an offer accepted on a property marketed by THW Estate Agents they will need to undertake an identification check. This is done to meet our obligation under Anti Money Laundering Regulations (AML) and is a legal requirement. We use a specialist third party service to verify your identity. The cost of these checks is £43.20 inc. VAT per buyer, which is paid in advance, when an offer is agreed and prior to a sales memorandum being issued. This charge is non-refundable.
EPC RATING E
SERVICES
Mains electric, mains water, air heat source pump, non mains drainage. B4RN internet.
COUNCIL TAX BAND: F
TENURE: FREEHOLD
DIRECTIONS
Proceed north out of Kendal on Windermere Road and at the roundabout take the third exit towards Windermere on the A591. The driveway for Bannel Head is on your left hand side after approximately 200 yards. Continue along the drive and take the left turn into the private driveway marked Greenhill. WHAT3WORDS: starfish.daisy.purse
