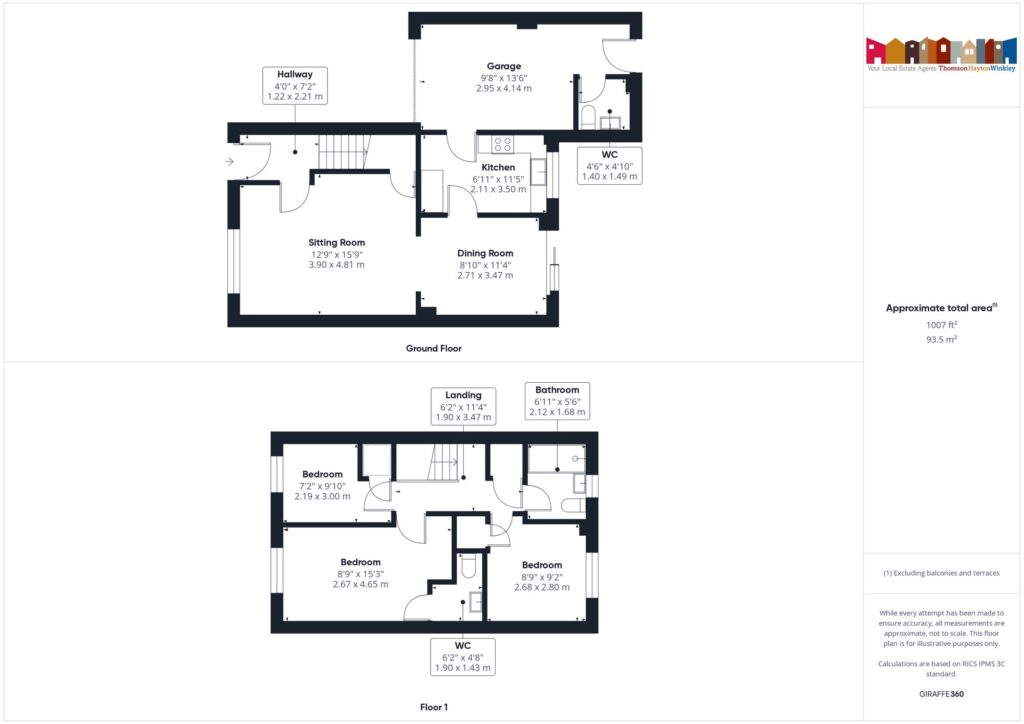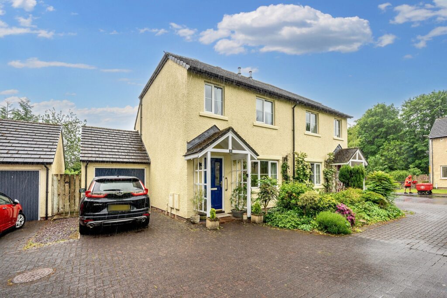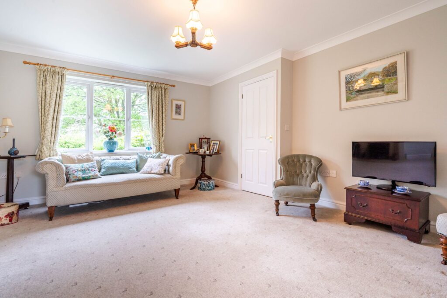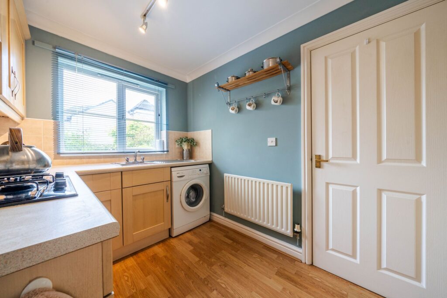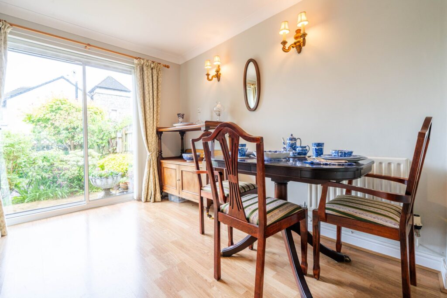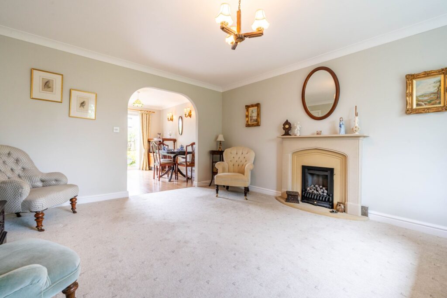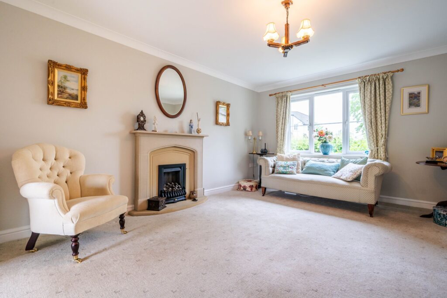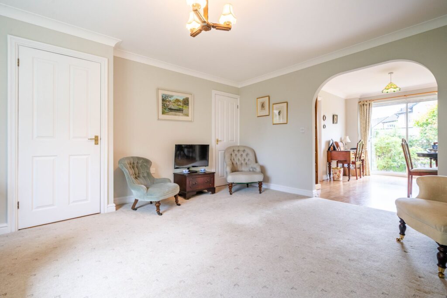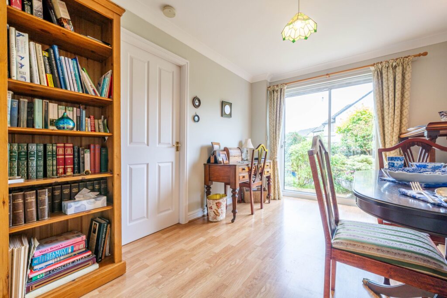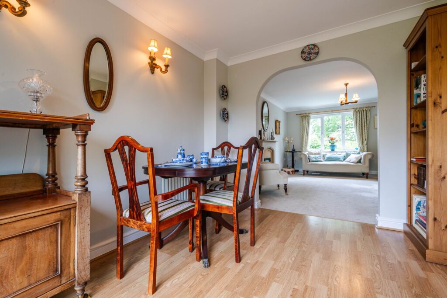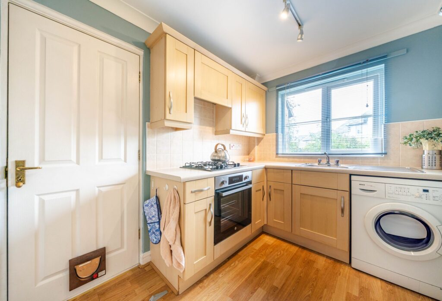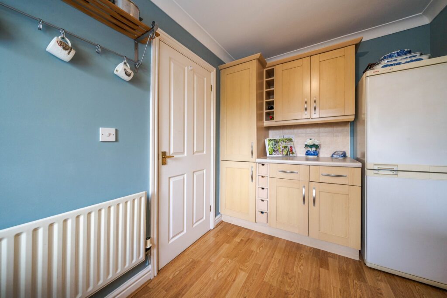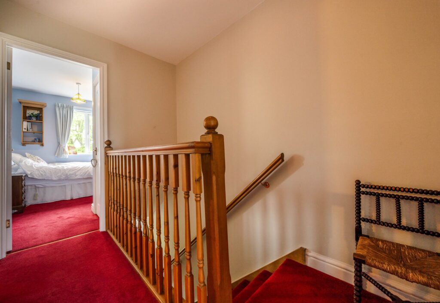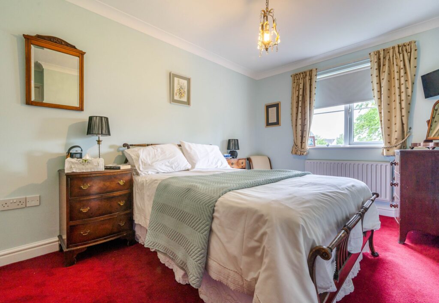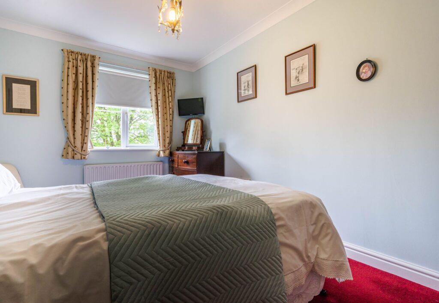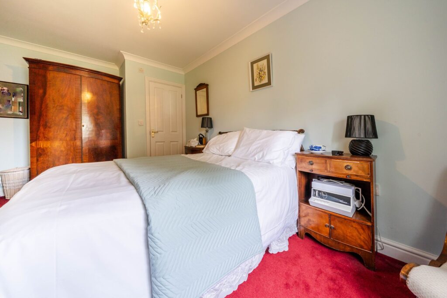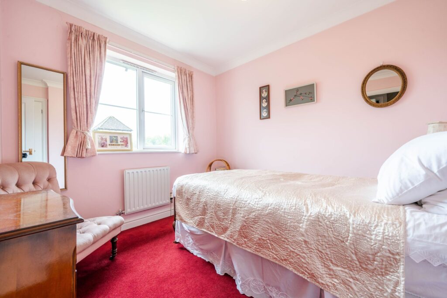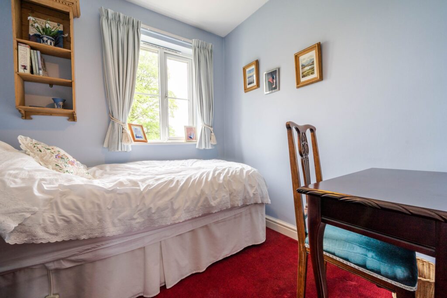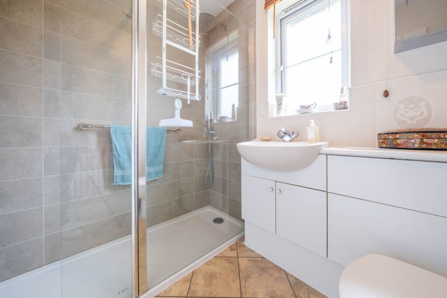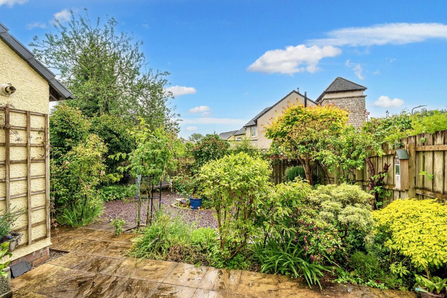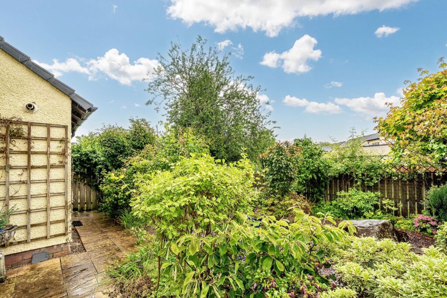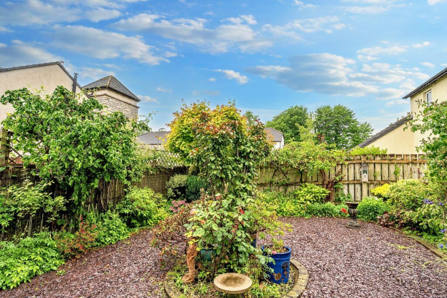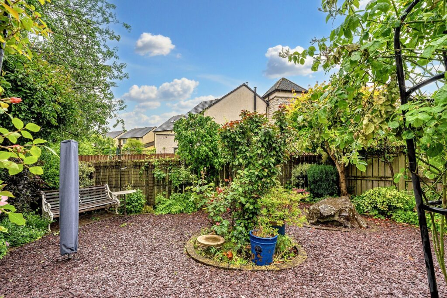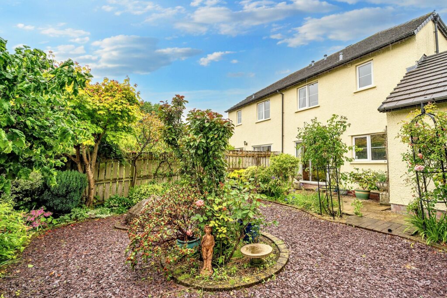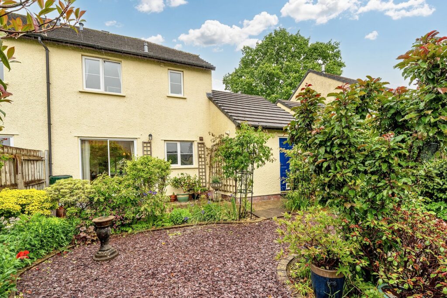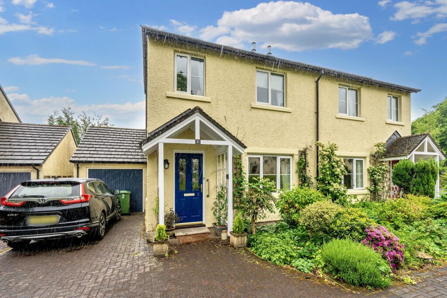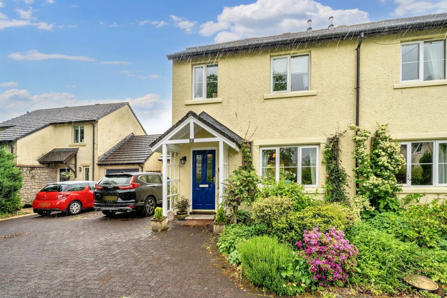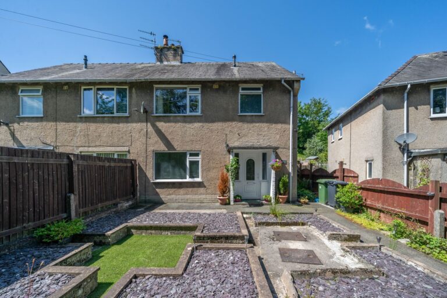
Hallgarth Circle, LA9
For Sale
Sold STC
Hawthorn Gardens, LA9
A well presented semi-detached house set within the town of Kendal. Having a reception rooms, kitchen, three bedrooms, bathroom, cloakroom, gardens, garage and parking. EPC Rating D. Council Tax D
A well proportioned semi-detached house occupying a pleasant position on this ever popular development to the north of Kendal. The property is conveniently placed for the amenities available both in and around the market town and offers easy access to the Lake District National Park and road links to the M6.
Occupying a prime position within a popular residential area, this enticing 3 Bedroom Semi-Detached House beckons a new owner seeking a charming family home. The property boasts two reception rooms, comprising a welcoming sitting room and a separate dining room, creating ample space for relaxation and entertaining guests. The kitchen offers delightful garden views and practical access to the garage, adding convenience to daily living. Upstairs, the accommodation comprises three bedrooms, two of which are doubles, the main bedroom has a handy cloakroom as well. The first floor is complimented by a three-piece suite bathroom.
Step outside into the enclosed rear garden, where tranquillity and charm await amidst a paved patio seating area ideal for al fresco dining and relaxation. The garden is thoughtfully landscaped with planted beds, gravelled features, and a variety of well-established trees and hedges, creating a peaceful sanctuary for outdoor enjoyment. Offering direct access to the dining room and garage, the garden seamlessly blends indoor and outdoor living, while a planted bed at the front of the property adds a touch of natural beauty to the entrance. The property is further enhanced by the presence of driveway parking, making coming and going a breeze, in addition to garage parking that ensures ample space for vehicles and storage needs. With its ideal combination of indoor comfort and outdoor allure, this property stands ready to welcome its new owners into a lifestyle of convenience and relaxation.
GROUND FLOOR
ENTRANCE HALL 7' 3" x 4' 0" (2.21m x 1.22m)
SITTING ROOM 15' 9" x 12' 10" (4.81m x 3.90m)
DINING ROOM 11' 5" x 8' 11" (3.47m x 2.71m)
KITCHEN 11' 6" x 6' 11" (3.50m x 2.11m)
FIRST FLOOR
LANDING 11' 5" x 6' 3" (3.47m x 1.90m)
BEDROOM 12' 0" x 8' 9" (3.65m x 2.67m)
CLOAKROOM 6' 3" x 4' 8" (1.90m x 1.43m)
BEDROOM 9' 10" x 7' 2" (3.00m x 2.19m)
BEDROOM 9' 2" x 8' 10" (2.80m x 2.68m)
BATHROOM 6' 11" x 5' 6" (2.12m x 1.68m)
IDENTIFICATION CHECKS
Should a purchaser(s) have an offer accepted on a property marketed by THW Estate Agents they will need to undertake an identification check. This is done to meet our obligation under Anti Money Laundering Regulations (AML) and is a legal requirement. We use a specialist third party service to verify your identity. The cost of these checks is £43.20 inc. VAT per buyer, which is paid in advance, when an offer is agreed and prior to a sales memorandum being issued. This charge is non-refundable.
EPC RATING D
SERVICES
Mains electric, mains gas, mains water, mains drainage
