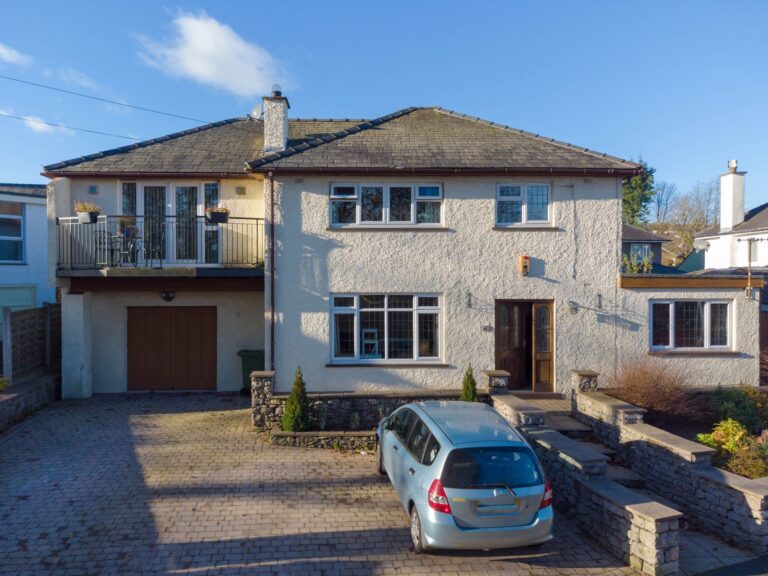
Hawesmead Drive, Kendal, LA9
For Sale
For Sale
Horncop Lane, Kendal, LA9
A end terraced residence built in 1863 with fine views of Kendal town. Having two reception rooms, kitchen diner, five bedrooms, two bathrooms, en-suite, cloakroom, utility room and a cellar. Double glazing, gas central heating, gardens and ample driveway parking. EPC Rating D. Council Tax F
A substantial end terraced residence which was constructed in 1863 and located in a popular residential area to the north of the market town offering convenient access to all the local amenities as well as the M6 motorway and the Lake District National Park. Occupying an elevated position the property enjoying fantastic panoramic views over the town towards Benson Knott.
The well proportioned accommodation briefly comprises entrance hall, sitting room with views, dining room, kitchen diner, utility room, cloakroom to the ground floor. The first floor offers three bedrooms one with an en-suite and a family bathroom. With the second floor offering two bedrooms with fantastic views and a shower room. The property has been well maintained and benefits from gas central heating, double glazing, underfloor heating to the ground floor, ample basement space and an alarm system and integrated smoke alarms.
Outside offers pleasant landscape gardens to both the front and especially the rear with ample driveway parking to the front of the property.
LOWER GROUND FLOOR
BASEMENT 19' 2" x 16' 11" (5.83m x 5.15m)
Both max. Double glazed door, double glazed window, radiator, water supply, light and power.
BASEMENT 18' 3" x 6' 1" (5.57m x 1.86m)
Both max. Double glazed window, radiator, light and power.
GROUND FLOOR
ENTRANCE HALL 19' 11" x 11' 9" (6.06m x 3.57m)
Both max. Single glazed window, underfloor heating.
SITTING ROOM 19' 5" x 17' 9" (5.91m x 5.40m)
Both max. Two double glazed windows with one being double aspect, ornamental fireplace, wood flooring, underfloor heating.
DINING ROOM 14' 6" x 12' 10" (4.43m x 3.92m)
Both max. Two double glazed doors, double glazed windows, recessed spotlights, wood flooring, underfloor heating.
KITCHEN/DINER 23' 0" x 16' 2" (7.00m x 4.92m)
Both max. Double glazed doors, double glazed window, two double glazed Velux windows, good range of base and wall units, stainless steel sink, Kenwood oven with eight piece hob with extractor/filter over, integrated microwave, fridge freezer included, integrated dishwasher, recessed spotlights, slate flooring, underflooring heating.
UTILITY ROOM 8' 5" x 7' 11" (2.57m x 2.41m)
Both max. Double glazed door, double glazed window, base units, sink, integrated washer dryer, built in cupboard, slate flooring.
CLOAKROOM 5' 9" x 4' 0" (1.76m x 1.21m)
Both max. W.C. wash hand basin, partial tiling to walls, extractor fan, recessed spotlights, slate flooring, underflooring heat.
FIRST FLOOR
LANDING 11' 1" x 8' 8" (3.39m x 2.65m)
Both max. Radiator, wood flooring.
BEDROOM 18' 11" x 13' 0" (5.77m x 3.96m)
Both max. Double glazed windows, radiator, wooden shutters, wood flooring.
EN-SUITE 9' 1" x 8' 4" (2.76m x 2.54m)
Both max. Double glazed window, fitted wooden blinds, heated towel radiator, three piece suite comprises W.C. wash hand basin, fully tiled shower cubicle with thermostatic shower fitment, extractor fan, recessed spotlights, tiled flooring.
BEDROOM 11' 6" x 11' 1" (3.50m x 3.38m)
Both max. Double glazed window, radiator, fitted desk, simulated wood flooring.
BEDROOM 10' 5" x 10' 0" (3.18m x 3.06m)
Both max. Double glazed window, radiator, wood flooring.
BATHROOM 12' 9" x 10' 1" (3.88m x 3.08m)
Both max. Double glazed window with fitted blinds, heated towel radiator, four piece suite comprises W.C. wash hand basin and bath with mixer shower, fully tiled shower cubicle with thermostatic shower fitment, built in cupboard housing system boiler with hot water cylinder , extractor fan, recessed spotlights, wood flooring.
SECOND FLOOR
LANDING 16' 10" x 4' 6" (5.12m x 1.36m)
Both max. Two double glazed Velux windows, radiator, built in cupboard, eaves storage, simulated wood flooring.
BEDROOM 14' 3" x 10' 3" (4.34m x 3.12m)
Both max. Two double glazed Velux windows, radiator, fitted cupboards and desk, eaves storage, simulated wood flooring.
BEDROOM 13' 2" x 12' 8" (4.01m x 3.85m)
Both max. Two double glazed windows, radiator, fitted wardrobe/cupboards and desk, eaves storage, simulated wood flooring.
SHOWER ROOM 6' 8" x 5' 2" (2.03m x 1.58m)
Both max. Double glazed Velux window, heated towel radiator, three piece suite comprises W.C. wash hand basin, fully tiled shower cubicle with electric shower fitment, extractor fan, simulated wood flooring.
EPC RATING D
SERVICES
Mains electric, mains gas, mains water, mains drainage.















































