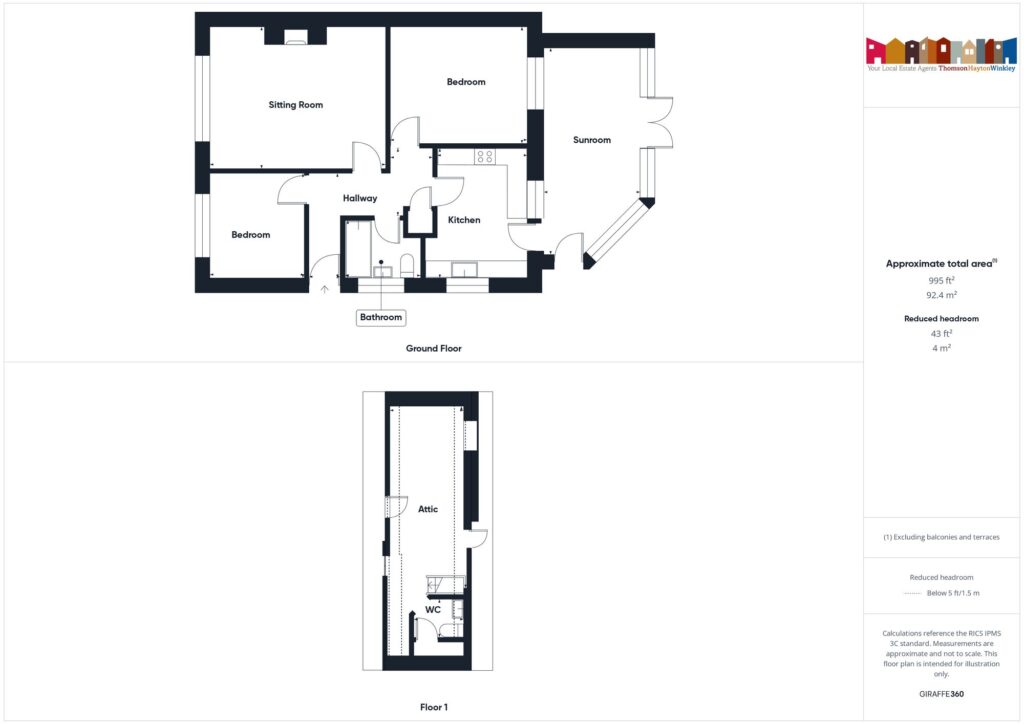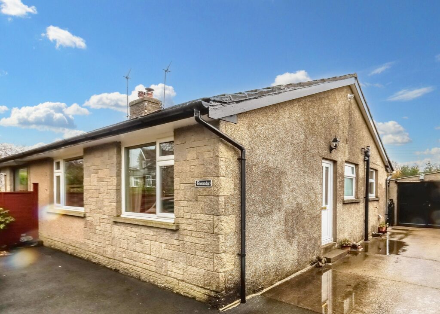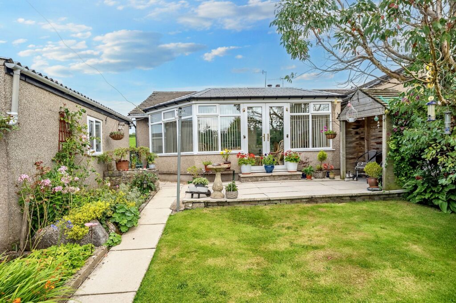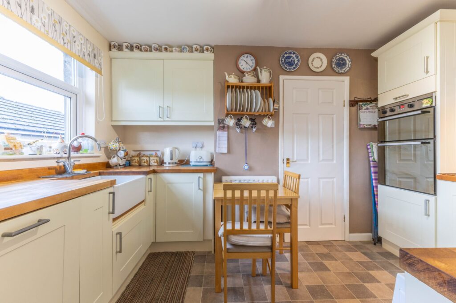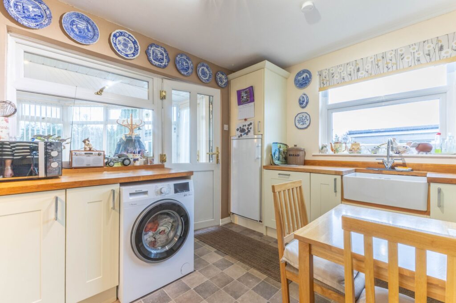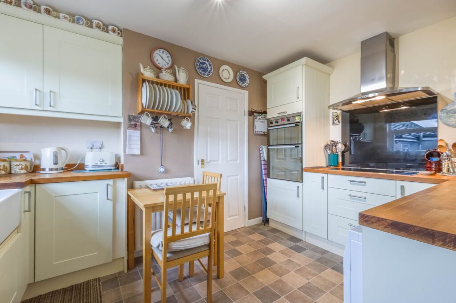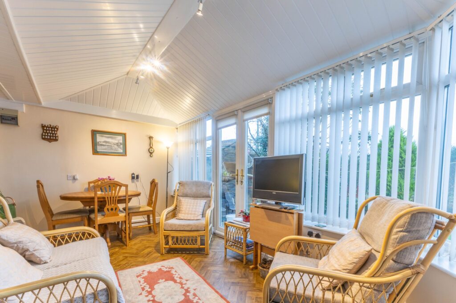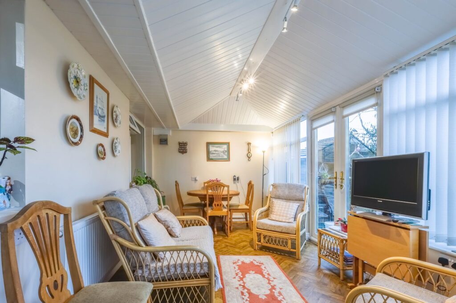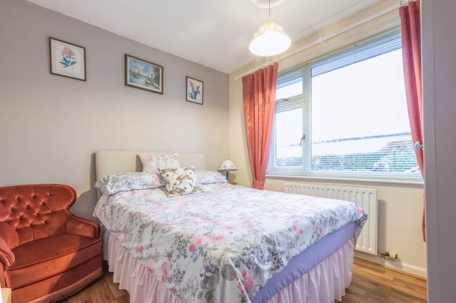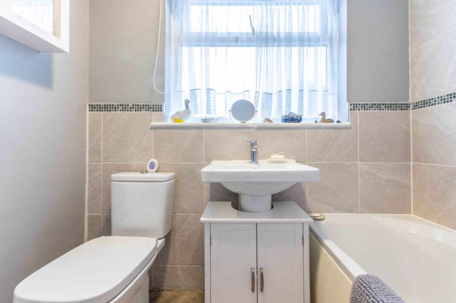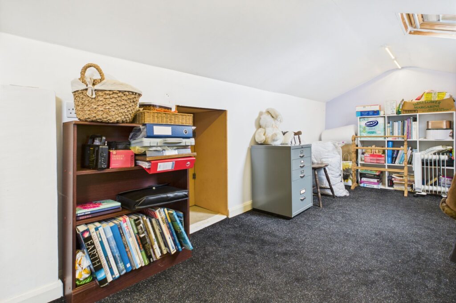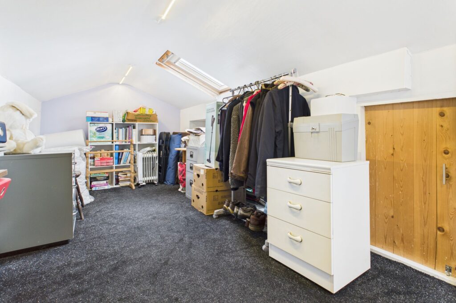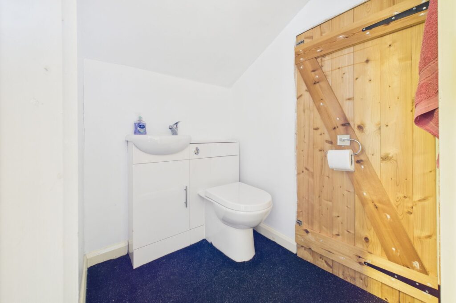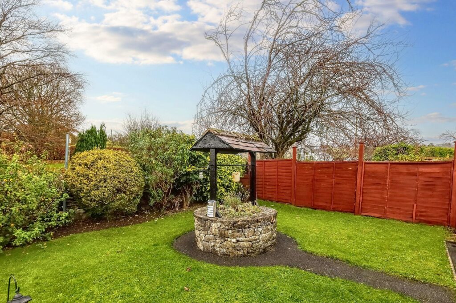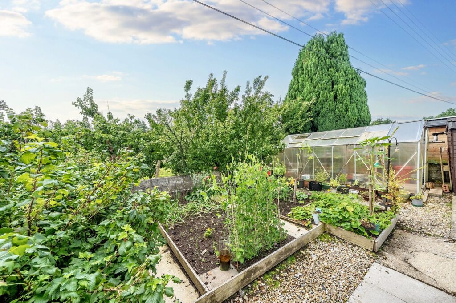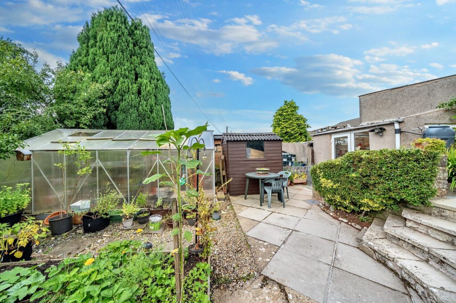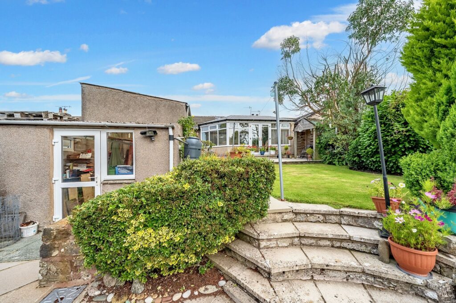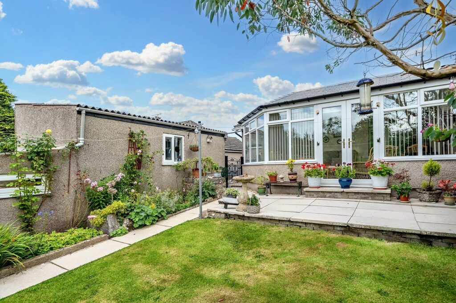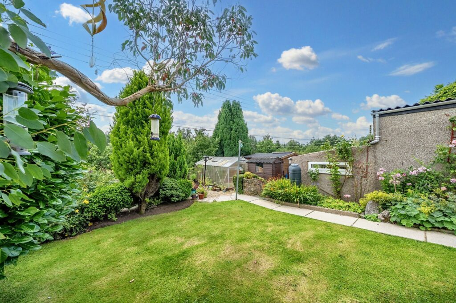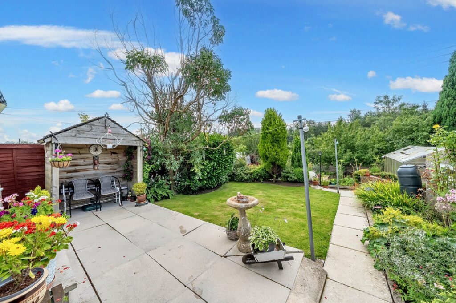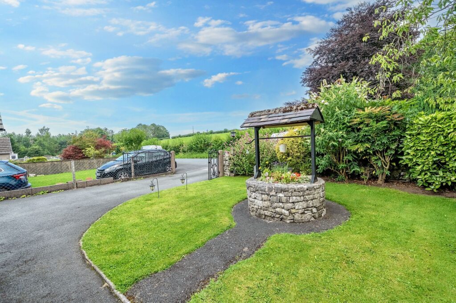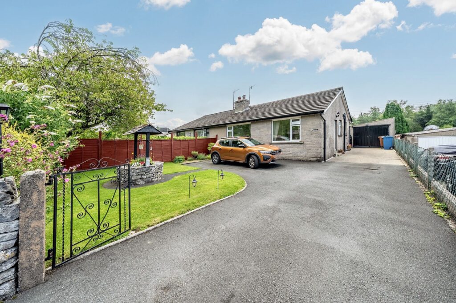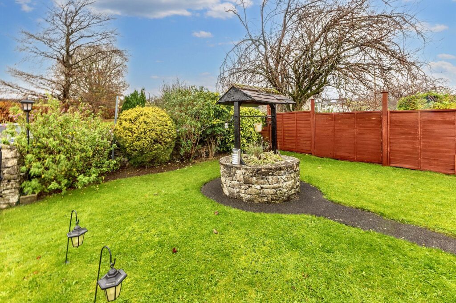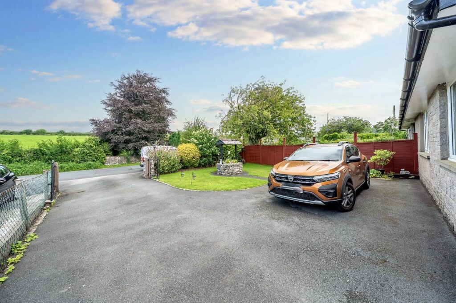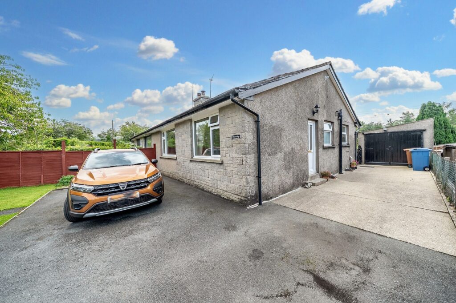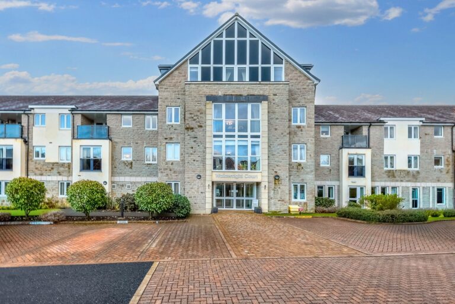
Apartment 46, Wainwright Court Webb View, LA9
For Sale
Nestled in a stunning countryside setting, this charming semi detached bungalow combines peaceful rural living with modern comfort. Perfectly positioned just a 10 minute drive from the gorgeous Market Town of Kirkby Lonsdale, the property enjoys easy access to local shops, amenities and transport links, while offering a tranquil retreat surrounded by beautiful scenery.
Inside, the home is thoughtfully designed and immaculately presented throughout. The inviting living area features a wood burning stove, creating a cosy focal point for relaxing evenings. The modern kitchen is fitted with integrated appliances. There are two generous double bedrooms, including a main bedroom with fitted wardrobes for excellent storage. A bright conservatory opens directly onto the garden. The contemporary bathroom boasts a sleek three piece suite. Completing the interior, a fully converted attic room offers flexible additional space, ideal for a home office, or hobby area.
Outside, the property continues to impress with its beautifully landscaped and well maintained garden, providing the perfect space to unwind or entertain. There is ample driveway parking and a detached garage offering additional storage. Surrounded by picturesque countryside and conveniently close to all essential amenities, this delightful bungalow perfectly blends rural charm with modern practicality.
GROUND FLOOR
ENTRANCE HALL 9' 11" x 9' 4" (3.03m x 2.84m)
SITTING ROOM 16' 5" x 13' 2" (5.00m x 4.02m)
KITCHEN 12' 0" x 8' 6" (3.66m x 2.59m)
SUNROOM 19' 3" x 9' 2" (5.86m x 2.79m)
BEDROOM 12' 10" x 10' 11" (3.90m x 3.34m)
BEDROOM 9' 11" x 8' 10" (3.01m x 2.70m)
BATHROOM 6' 11" x 5' 6" (2.12m x 1.68m)
IDENTIFICATION CHECKS
Should a purchaser(s) have an offer accepted on a property marketed by THW Estate Agents they will need to undertake an identification check. This is done to meet our obligation under Anti Money Laundering Regulations (AML) and is a legal requirement. We use a specialist third party service to verify your identity. The cost of these checks is £43.20 inc. VAT per buyer, which is paid in advance, when an offer is agreed and prior to a sales memorandum being issued. This charge is non-refundable.
EPC RATING D
SERVICES
Mains electric, mains gas, mains water, septic tank
