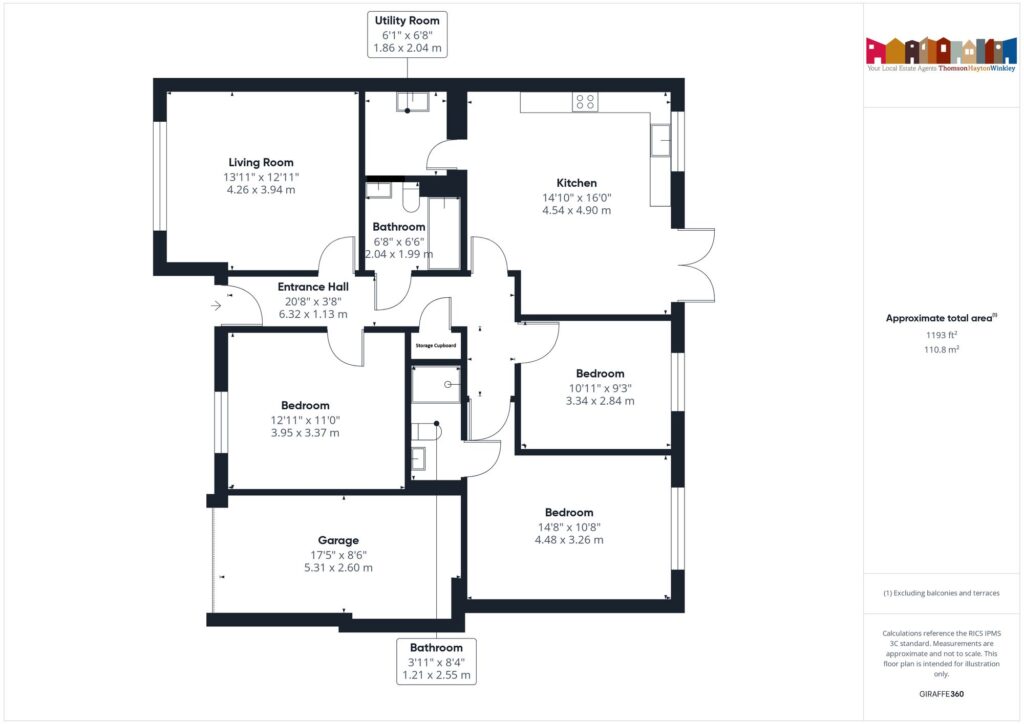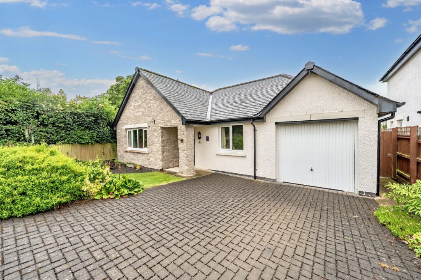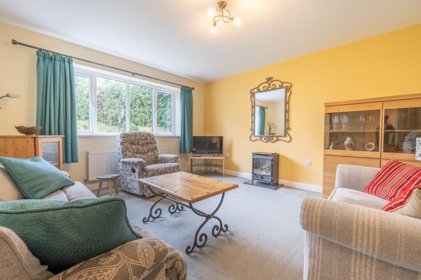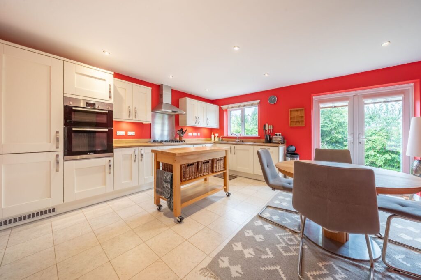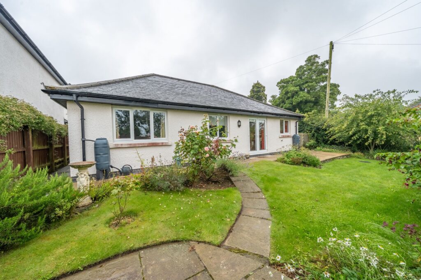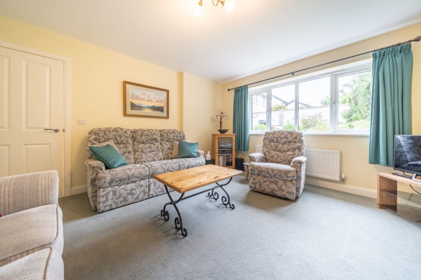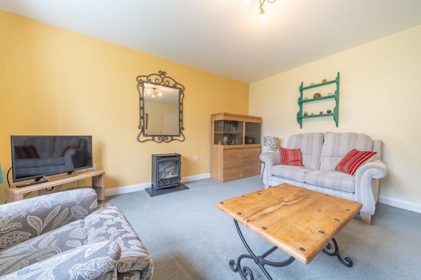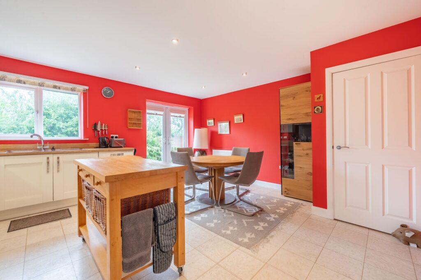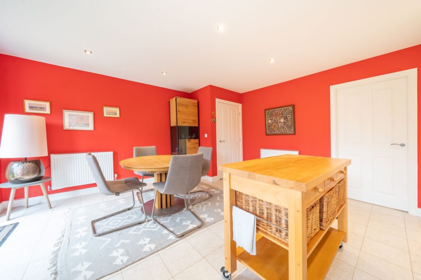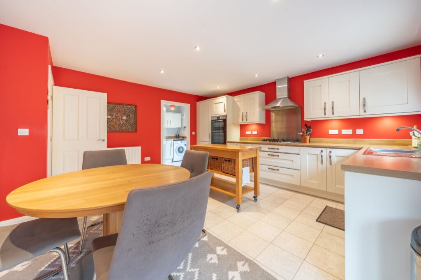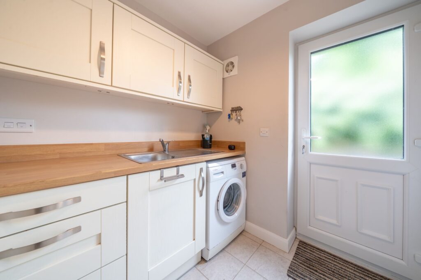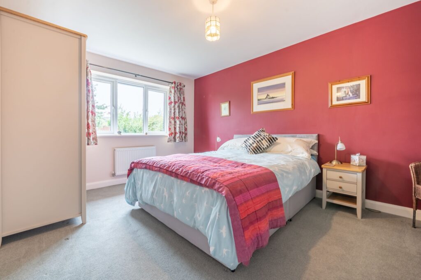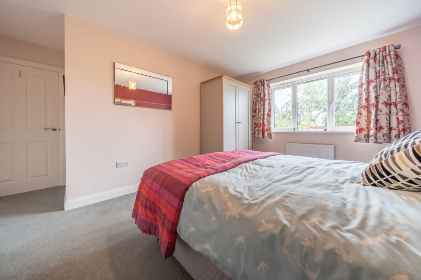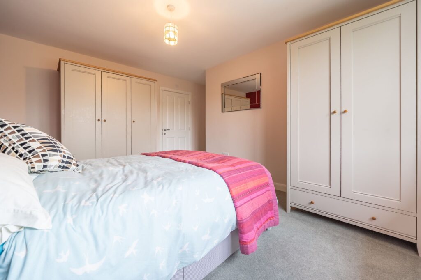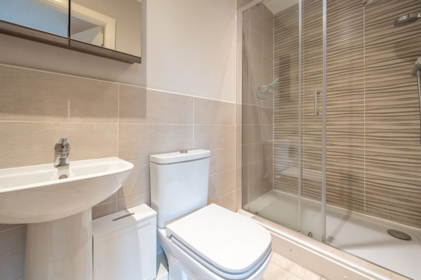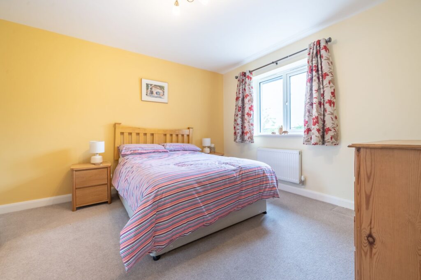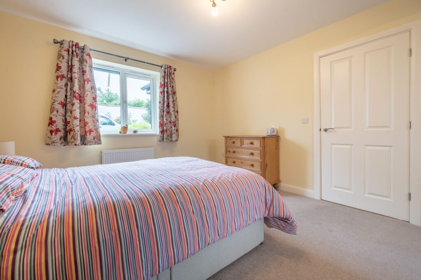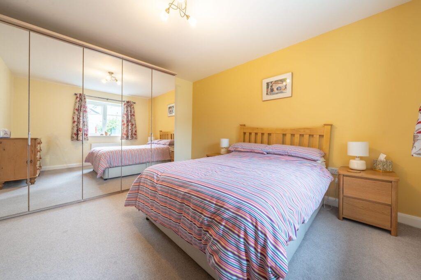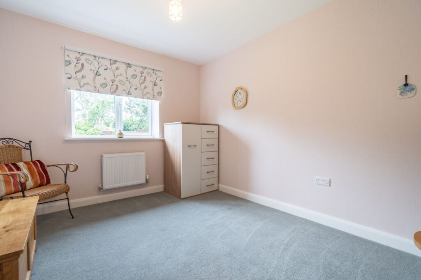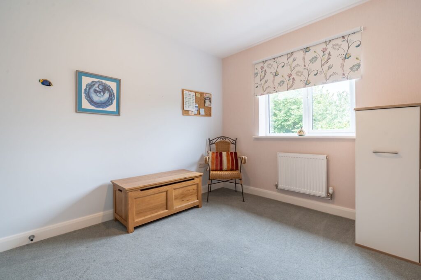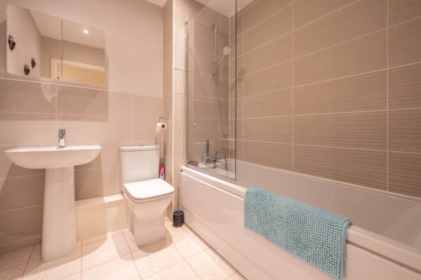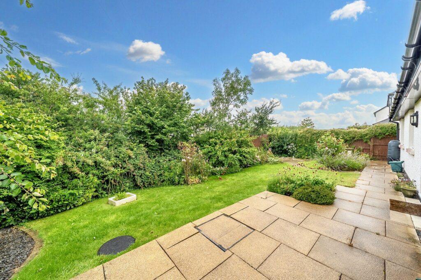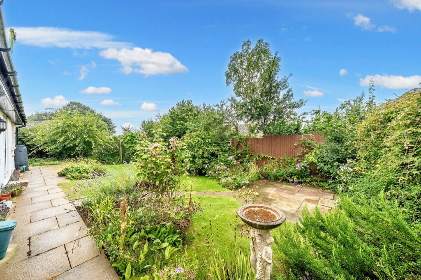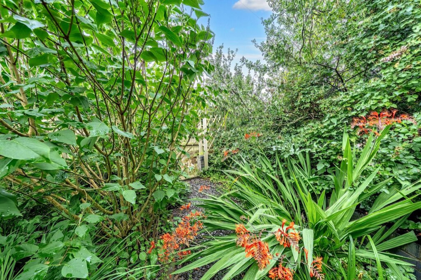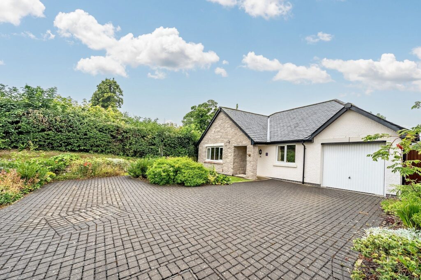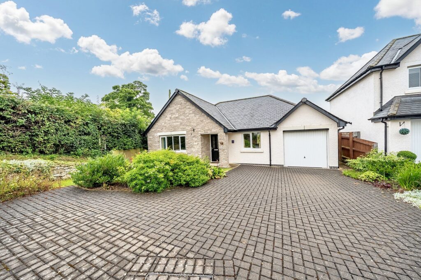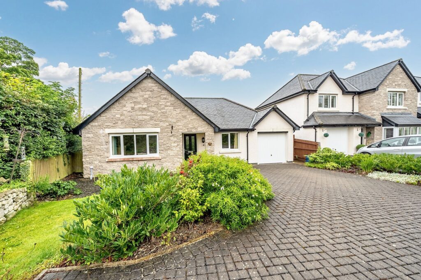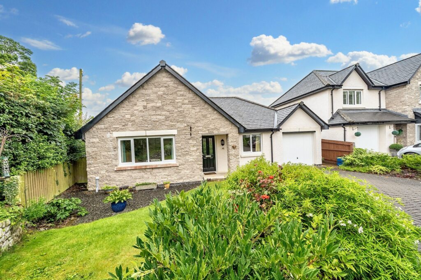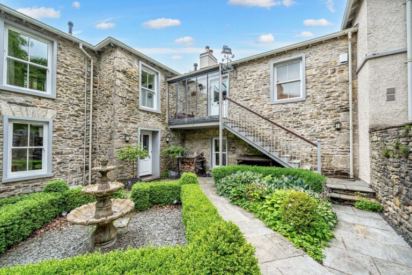
New Hutton, Kendal, LA8
For Sale
For Sale
Jack Hill, Allithwaite, LA11
A detached bungalow located near Allithwaite village. Having a sitting room, kitchen, three bedrooms, bathroom, en suite, utility room, gardens, garage and off road parking. EPC Rating B. Council Tax E
A well proportioned detached bungalow with countryside and bay views from the rear aspect pleasantly located on a desirable new residential development within Allithwaite conveniently placed for Cartmel village and the many amenities available in Grange-over-Sands. The property is within easy reach of junction 36 of the M6, the market town of Kendal and The Lake District National Park.
Nestled in a serene location, this charming 3-bedroom detached bungalow offers a perfect blend of comfort and style. The property boasts a light and airy sitting room, ideal for relaxing and entertaining guests. The modern kitchen is a focal point of the home, featuring dining space and seamless access to the utility room and rear garden. Three generously sized double bedrooms provide ample space for a growing family, with the main bedroom benefiting from an en-suite bathroom. Completing the interior layout is a three-piece suite bathroom and a fitted utility room with appliances.
Step outside and discover the outside space this property has to offer. Beautifully manicured gardens surround the home, with the rear garden fully enclosed for privacy and security. Delightful patio seating areas provide the perfect spot for al fresco dining, while a lush lawn is bordered by planted beds and mature trees. The well-established hedges add a sense of seclusion to the garden, creating a tranquil oasis for relaxation. To the front, a well-kept lawn and planted beds enhance the kerb appeal of the property. Parking is never an issue, with garage parking and ample driveway space available for multiple vehicles. Whether you're seeking a space to unwind after a busy day or looking to entertain guests in style, the outdoor area of this property is sure to exceed expectations. Enjoy the best of both worlds with a peaceful retreat that offers easy access to urban conveniences and scenic natural landscapes.
GROUND FLOOR
ENTRANCE HALL 20' 9" x 3' 8" (6.32m x 1.13m)
SITTING ROOM 14' 0" x 12' 11" (4.26m x 3.94m)
KITCHEN DINER 16' 1" x 14' 11" (4.90m x 4.54m)
UTILITY ROOM 6' 8" x 6' 1" (2.04m x 1.86m)
BEDROOM 14' 8" x 10' 8" (4.48m x 3.26m)
EN-SUITE 6' 8" x 6' 6" (2.04m x 1.99m)
BEDROOM 13' 0" x 11' 1" (3.95m x 3.37m)
BEDROOM 10' 11" x 9' 4" (3.34m x 2.84m)
BATHROOM 8' 4" x 4' 0" (2.55m x 1.21m)
IDENTIFICATION CHECKS
Should a purchaser(s) have an offer accepted on a property marketed by THW Estate Agents they will need to undertake an identification check. This is done to meet our obligation under Anti Money Laundering Regulations (AML) and is a legal requirement. We use a specialist third party service to verify your identity. The cost of these checks is £43.20 inc. VAT per buyer, which is paid in advance, when an offer is agreed and prior to a sales memorandum being issued. This charge is non-refundable.
EPC RATING B
SERVICES
Mains electric, mains gas, mains water, mains drainage
