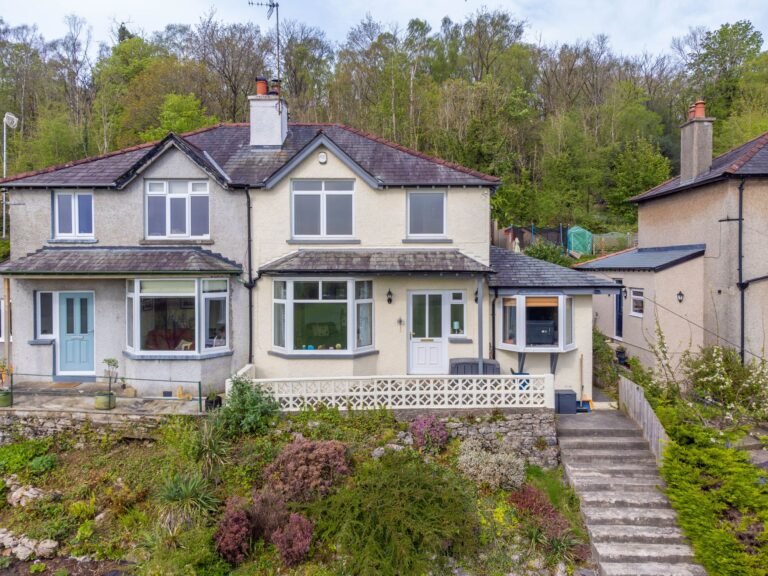
Broad View Lyndene Drive, LA11
For Sale
For Sale
Kendal Parks Road, Kendal, LA9
A well presented semi-detached house situated in the popular market town of Kendal. Having a sitting room, kitchen, dining room, four bedrooms, bathroom, en-suite, cloakroom, double glazing, gas central heating, gardens to front and rear, garage and driveway parking. EPC Rating D. Council Tax C
A well proportioned semi-detached house located in a popular residential area conveniently placed for the amenities available both in and around the market town of Kendal. It is within easy reach of the mainline railway station at Oxenholme and offers easy access to the Lake District and Yorkshire Dales National Parks and road links to the M6.
This impressive property boasts four bedrooms and is a well-appointed, semi-detached family home. Upon entering, the double-glazed windows flood the property with natural light, illuminating the sitting room featuring a charming multi-fuel stove, creating a cosy ambience. The modern convenience of gas central heating ensures warmth throughout the property, while the light and airy kitchen is the perfect space for cooking with the family. The dining room is a great place to enjoy time with the family and entertain guests. The ground floor also includes a utility room and cloakroom with access to the attached garage. Upstairs, four bedrooms offer comfortable living arrangements, alongside a family bathroom, en-suite, and dressing room.
Step outside and into the outdoor space where the rear garden is a true highlight, boasting two garden sheds, ideal for storage needs, artificial turf for low maintenance, and a fully enclosed setting for privacy and security. Meanwhile, the front garden features a well-kept lawn and paved seating area, surrounded by tall hedges, creating a serene and private space for relaxation and enjoyment. Whether it's hosting a summer barbeque in the rear garden or enjoying a morning coffee in the front, the outdoor spaces of this property offer endless possibilities for creating cherished memories and enjoying quality time in a peaceful setting.
Completing the property is a garage and driveway parking, ensuring convenience and security for residents.
GROUND FLOOR
ENTRANCE HALL 6' 0" x 5' 3" (1.82m x 1.60m)
SITTING ROOM 13' 5" x 13' 1" (4.09m x 4.00m)
KITCHEN 16' 4" x 11' 3" (4.99m x 3.43m)
DINING ROOM 19' 1" x 12' 2" (5.81m x 3.70m)
UTILITY ROOM 10' 4" x 9' 1" (3.16m x 2.78m)
CLOAKROOM 4' 9" x 3' 1" (1.46m x 0.95m)
FIRST FLOOR
LANDING 9' 2" x 5' 10" (2.79m x 1.79m)
BEDROOM 14' 1" x 10' 5" (4.30m x 3.17m)
BEDROOM 13' 0" x 9' 1" (3.97m x 2.77m)
EN-SUITE 9' 1" x 3' 8" (2.77m x 1.12m)
DRESSING ROOM 9' 3" x 8' 4" (2.82m x 2.55m)
BEDROOM 10' 6" x 9' 11" (3.19m x 3.03m)
BEDROOM/STUDY 8' 7" x 6' 9" (2.62m x 2.05m)
BATHROOM 6' 7" x 5' 10" (2.00m x 1.79m)
EPC RATING D
SERVICES
Mains electric, mains gas, mains water, mains drainage



























