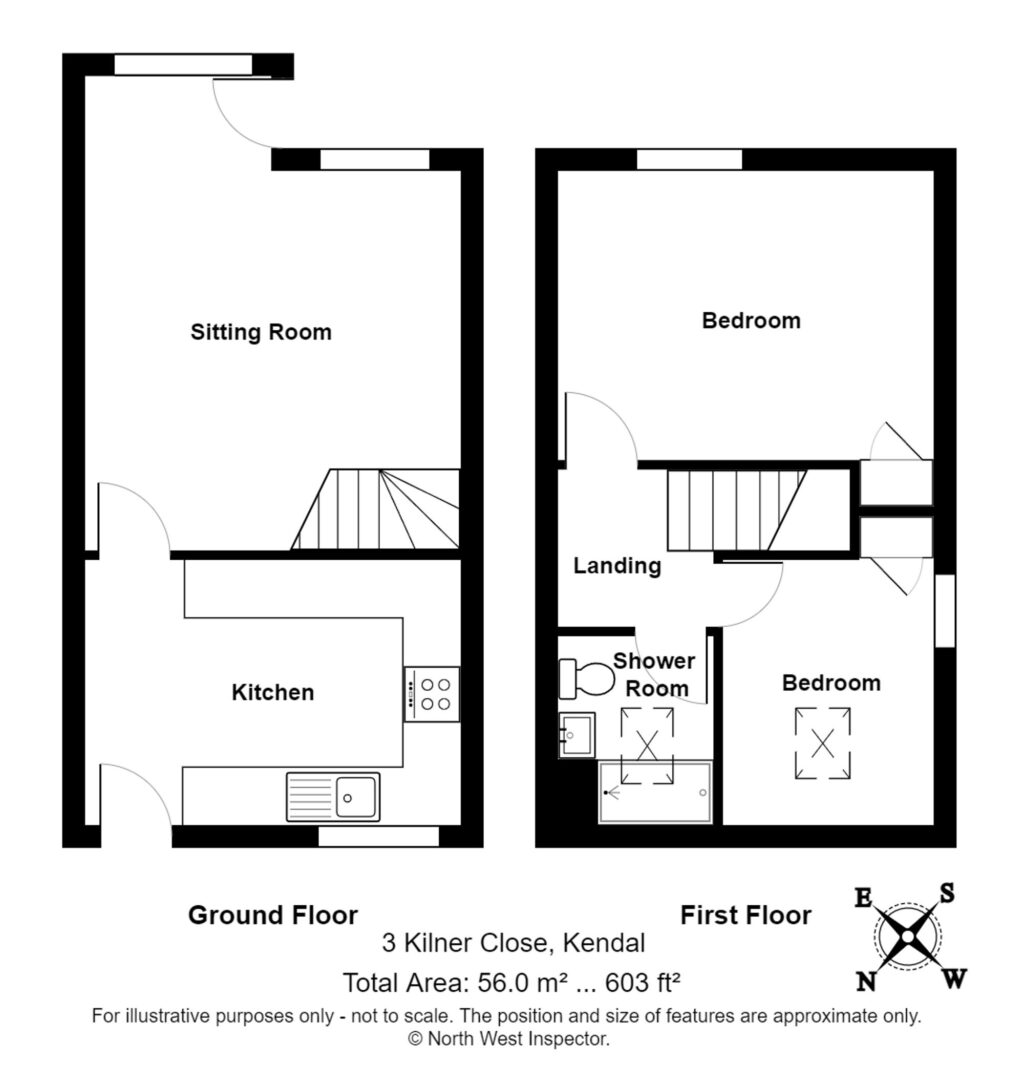Let Agreed
Kilner Close, Kendal, LA9
£950 pcm
This appealing well proportioned dormer property located in a popular residential area within the market town of Kendal briefly comprises a sitting room, kitchen, two bedrooms, bathroom, double glazing and gas central heating. Enclosed rear garden with allocated parking. EPC Rating C. Council Tax B
Key features
- Semi-detached property with two bedrooms
- Available 23rd July 2025
- Sitting room, fitted kitchen and modern shower room
- Council Tax Band B
- Double glazing and gas central heating
- 25% discount on Council Tax for single occupant
- Popular location giving good access to the town
- Pets considered at landlords discretion
- Min. tenancy 6 months
- Allocated parking for one and rear garden
Full property description
An appealing semi detached property situated in a popular residential area located to the northern side of the market town of Kendal. The property is conveniently placed for the local amenities which include a convenience store, bus stop, post office and fish and chip shop, is within level walking distance of the Queen Katherine School, adjacent retail park and supermarkets, Station House doctors surgery, Kendal railway station and the many amenities available within the town centre. The property also offers easy access to both the Lake District and Yorkshire Dales National Parks and Junctions 36 & 37 of the M6.
The well presented accommodation briefly comprises sitting room and kitchen to the ground floor. The first floor offers two bedrooms and a bathroom. The property benefits from double glazing and gas central heating. Outside offers an enclosed rear garden and allocated parking to the front. EPC Rating C. Council Tax B
INFORMATION FOR TENANTS
As well as paying the rent you may also be required to make the following permitted payments.
Before the tenancy starts - payable to THW Estate Agents Ltd
A Holding Deposit - equivalent of 1 weeks rent
Deposit - equivalent of five weeks rent
During the Tenancy - payable to THW Estate Agents Ltd
Payment of up to £50 if you want to change the tenancy agreement
Payment of interest for the late payment of rent at a rate of 3% per annum above Bank of England's base rate
Payment of up to £75 for the reasonably incurred costs for the loss of keys/security devices
Payment of any unpaid rent or other reasonable costs associated with your early termination of the tenancy
Other permitted payments
Any other permitted payments, not included above, under the relevant legislation including contractual damages.
PLEASE NOTE
This property is to be let on a fixed term Assured Shorthold Tenancy for a minimum term of 6 months and you will not be able to terminate the lease during this fixed term. You will be responsible for the rent during this fixed term.
The tenant will be responsible for all utility charges during the full term of the tenancy including gas, electricity, water, sewerage, telephone and Council Tax and any other services connected to the property.
The tenant will be responsible for insuring their own possessions for the full term of the tenancy.
Following successful referencing the tenant will be required to pay one months rent in advance and a security deposit prior to the start of the tenancy, the deposit will be held in accordance with the Tenancy Deposit Scheme Regulations and will be refundable at the end of the tenancy, subject to the property being left in a satisfactory condition.
The rent will then be due on or by each rent day and will be payable by standing order.
TENANT PROTECTION
THW Estate Agents Ltd is a member of Propertymark Client Money Protection Scheme which is a client money protection scheme and also a member of The Property Ombudsman which is a redress scheme. You can find out more details on the our website or by contacting the us directly.
HOW TO RENT GUIDE
We advise any prospective tenants to read the governments How to Rent Guide - available on https://www.gov.uk/government/publications/how-to-rent.
REPOSIT
We’ve partnered with a company called Reposit who offer an alternative to paying a cash deposit. By using Reposit you can save money upfront as you only need to pay the Reposit fee which is the equivalent of one weeks rent (This is a non refundable fee) instead of a cash deposit would be five weeks rent. If your tenancy lasts for more than 12 months you will be charged a £30 annual fee. Please note that just like a normal deposit, you are still liable for any valid end of tenancy charges (e.g. cleaning fees, costs for repairs, outstanding rent) in case of a dispute you will be charged £60 which will be refunded to you if your dispute is successful. More information can be found here https://reposit.co.uk/tenants/
EPC RATING C
GROUND FLOOR
SITTING ROOM 16' 7" x 13' 0" (5.05m x 3.95m)
Both max. Double glazed door, double glazed windows, radiator, electric fireplace.
KITCHEN 12' 11" x 9' 7" (3.94m x 2.92m)
Both max. Double glazed door, double glazed window, radiator, good range of base and wall units, stainless steel sink, integrated oven, gas hob, extractor/filter over, space for fridge freezer, plumbing for washer dryer, tiled splashback.
FIRST FLOOR
LANDING 6' 0" x 5' 10" (1.84m x 1.79m)
Both max. Loft access.
BEDROOM 13' 0" x 9' 6" (3.95m x 2.90m)
Both max. Double glazed window, radiator, built in cupboard.
BEDROOM 9' 1" x 8' 1" (2.78m x 2.46m)
Both max. Double glazed window, single glazed roof window, built in cupboard.
BATHROOM 7' 2" x 5' 5" (2.18m x 1.64m)
Both max. Single glazed roof window, heated towel radiator, three piece suite comprising W.C. wash hand basin to vanity, fully tiled shower cubicle with thermostatic shower fitment, fully tiled walls, recessed spotlights, tiled flooring.
SERVICES
Mains electric, mains gas, mains water, mains drainage.












Leave us your feedback

Value my home

Book a viewing

Get in touch























