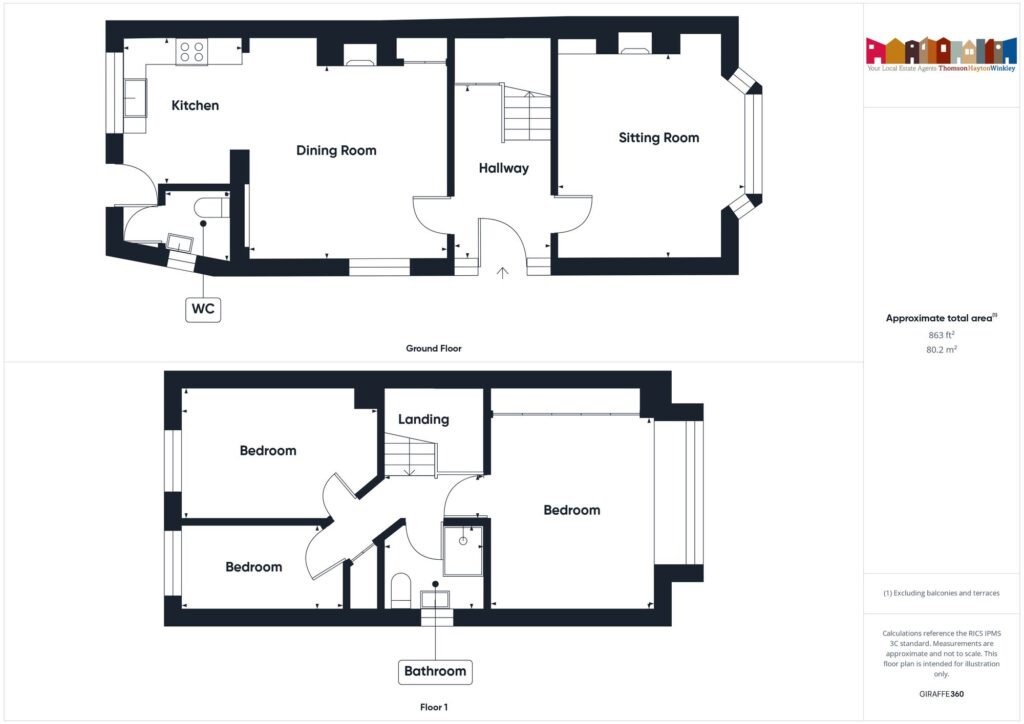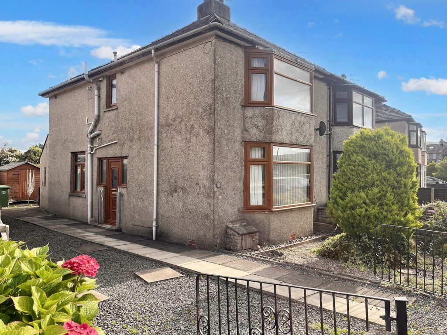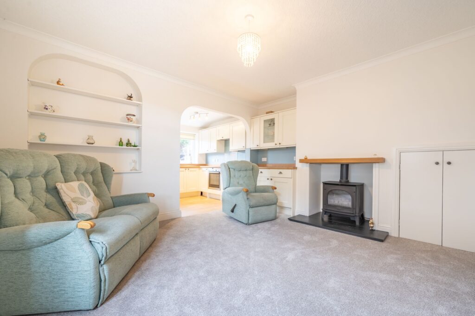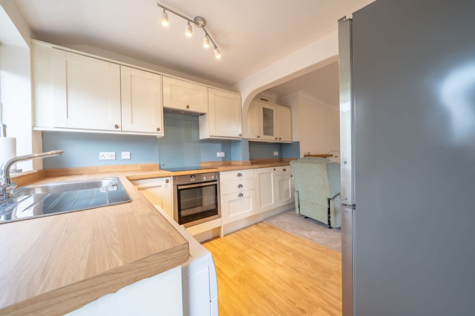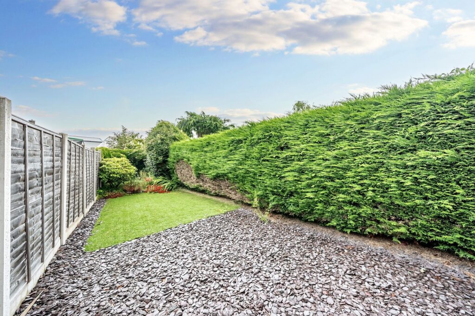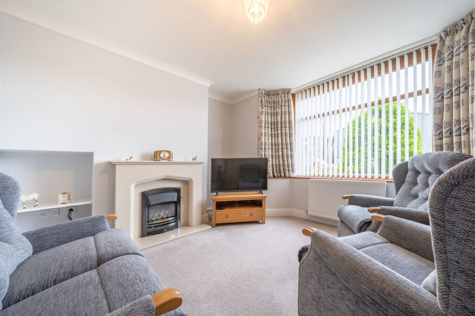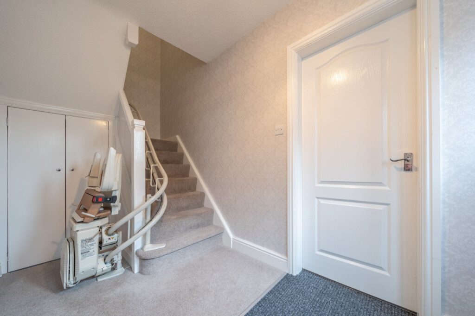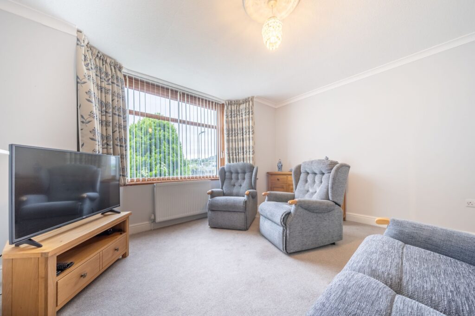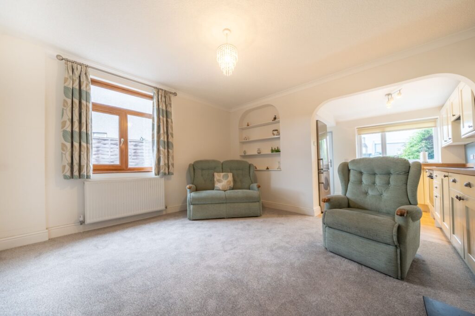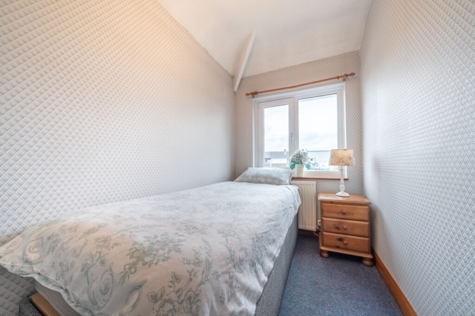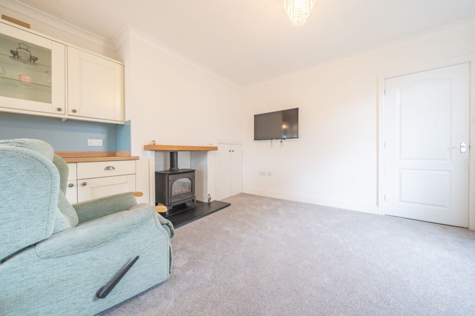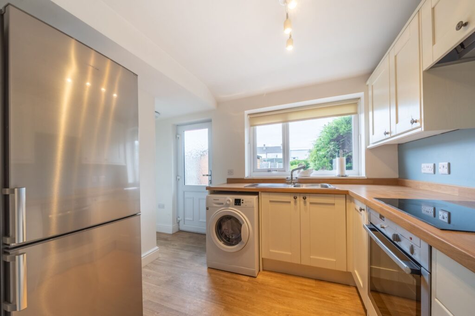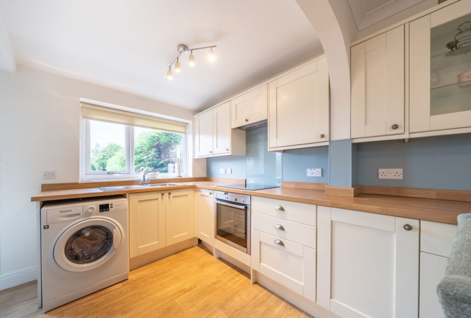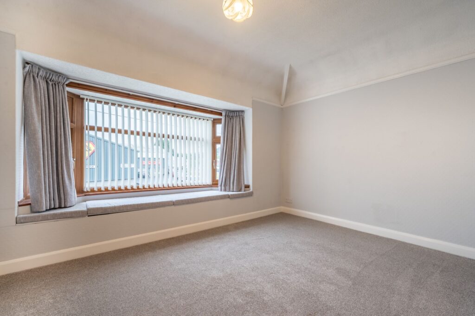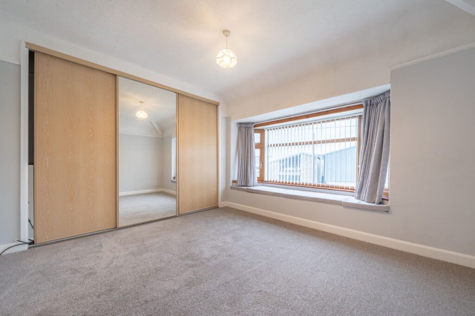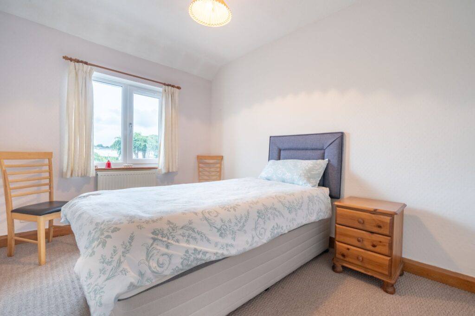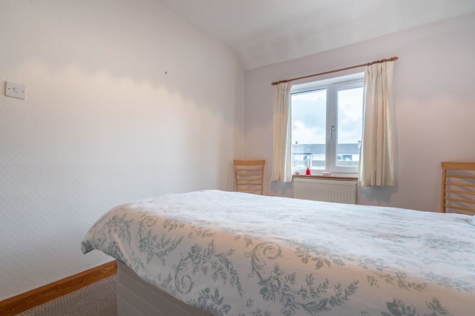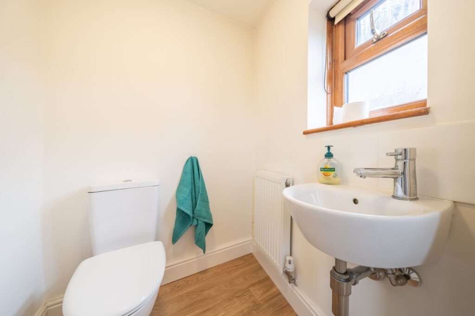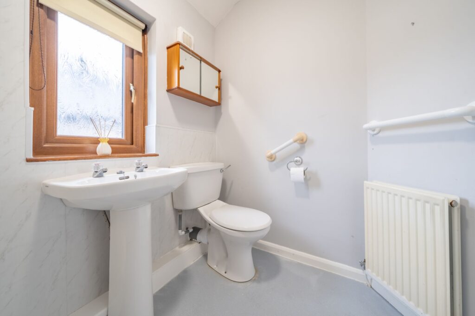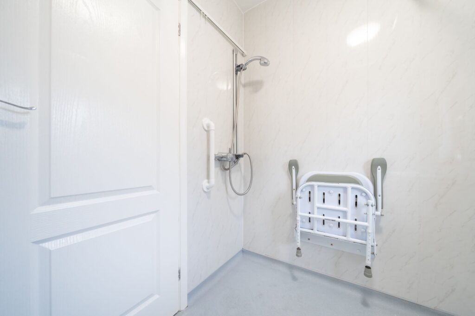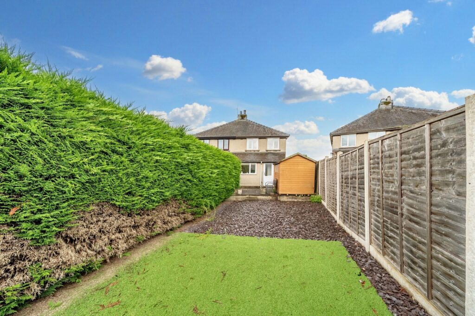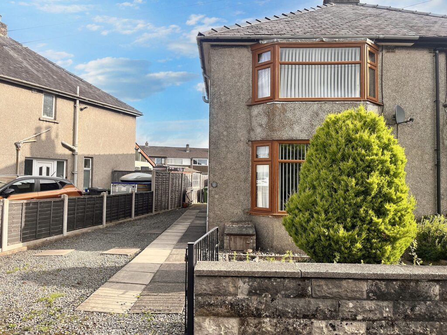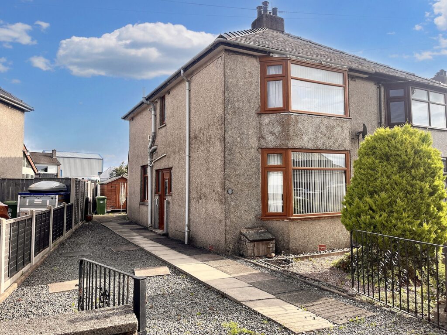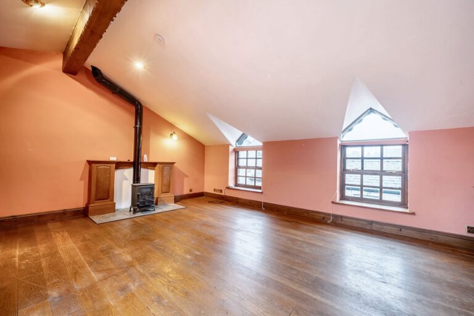
Ann Street, Kendal, LA9
For Sale
Sold STC
Mintsfeet Road, Kendal, LA9
A semi-detached house within a popular area in Kendal. Having two reception rooms, kitchen, three bedrooms, bathroom, cloakroom, enclosed rear garden, off road parking. EPC Rating C. Council Tax C
A well presented semi-detached family home located in the market town of Kendal. Having easy access to both the local amenities and transport services within the town. Easy road links can be found to the M6 Motorway and the rest of the Lake District National Park.
Nestled in a sought-after residential area, this 3 bedroom semi-detached house presents an ideal opportunity for first-time buyers or growing families seeking a comfortable abode to call their own. Boasting two well-appointed reception rooms - a cosy sitting room and a dining room - this semi-detached family home offers ample space for relaxation and entertainment. The ground floor further features a fitted kitchen with convenient access to a cloakroom and the rear garden, providing a seamless flow for every-day living.
Upstairs, three inviting bedrooms await, with two being doubles and the main bedroom is complete with fitted wardrobes and window seat storage. A three-piece suite wet room completes the upper level.
Externally, the property impresses with maintained gardens that enhance the overall appeal of the residence. The rear garden featuring slate chippings leading to an artificial turf area perfect for outdoor leisure. Additionally, a shed positioned on a paved patio provides storage solutions while encouraging al fresco dining and social gatherings. The front of the property boasts a charming gravelled area interspersed with planted beds, adding a touch of greenery to the landscape. A driveway running along the side of the property offers parking for two to three vehicles, ensuring ample space for both residents and visitors. With its well-designed interior layout and thoughtfully landscaped outdoor spaces, this property embodies the essence of comfortable family living within a convenient and desirable location.
GROUND FLOOR
ENTRANCE HALL 11' 7" x 5' 11" (3.53m x 1.81m)
SITTING ROOM 14' 0" x 12' 6" (4.26m x 3.81m)
DINING ROOM 14' 0" x 12' 2" (4.26m x 3.72m)
KITCHEN 12' 10" x 8' 8" (3.92m x 2.63m)
CLOAKROOM 4' 2" x 3' 11" (1.27m x 1.19m)
FIRST FLOOR
LANDING 7' 7" x 2' 8" (2.32m x 0.82m)
BEDROOM 14' 0" x 12' 4" (4.27m x 3.77m)
BEDROOM 12' 8" x 8' 4" (3.87m x 2.54m)
BEDROOM 10' 7" x 5' 6" (3.22m x 1.67m)
BATHROOM 6' 4" x 6' 4" (1.92m x 1.92m)
IDENTIFICATION CHECKS
Should a purchaser(s) have an offer accepted on a property marketed by THW Estate Agents they will need to undertake an identification check. This is done to meet our obligation under Anti Money Laundering Regulations (AML) and is a legal requirement. We use a specialist third party service to verify your identity. The cost of these checks is £43.20 inc. VAT per buyer, which is paid in advance, when an offer is agreed and prior to a sales memorandum being issued. This charge is non-refundable.
EPC RATING C
SERVICES
Mains electric, mains gas, mains water, mains drainage
