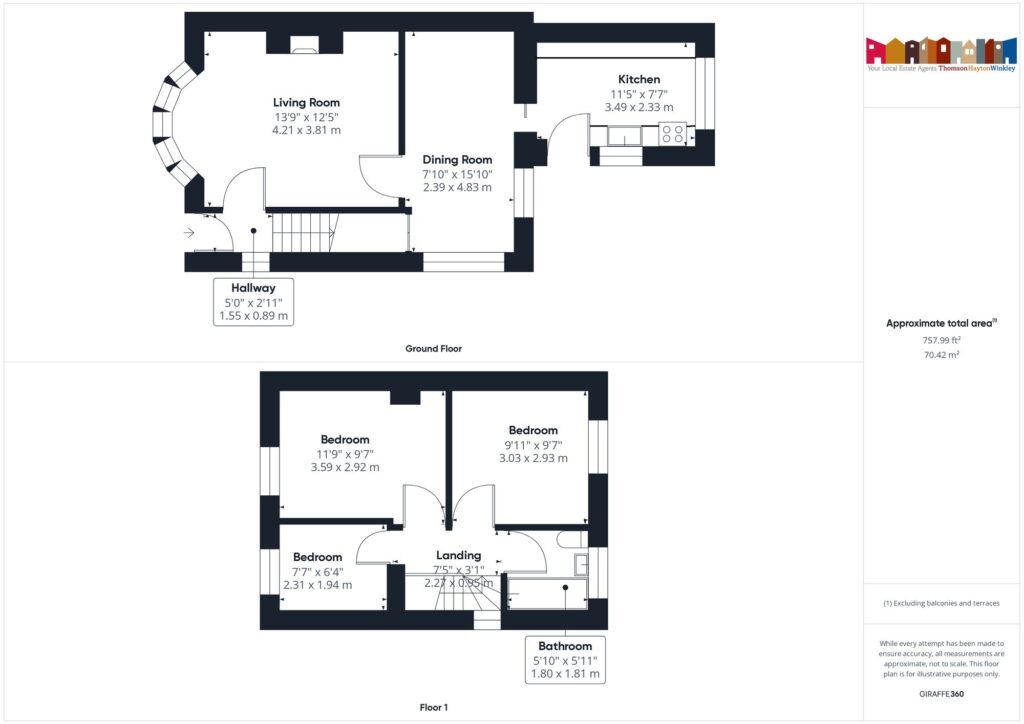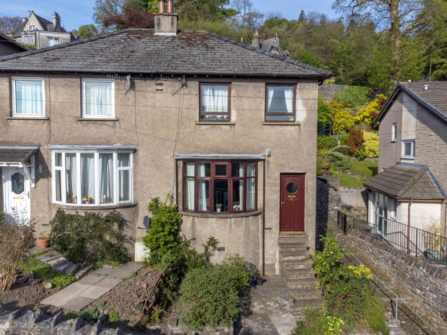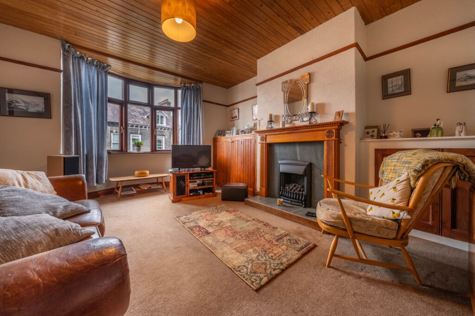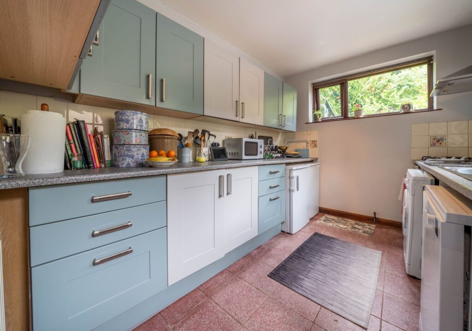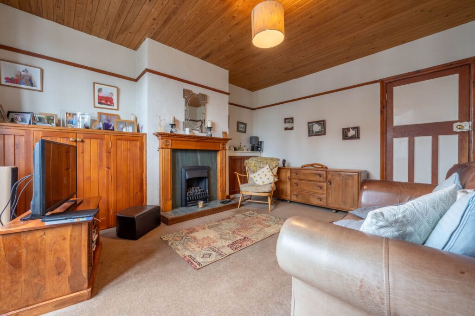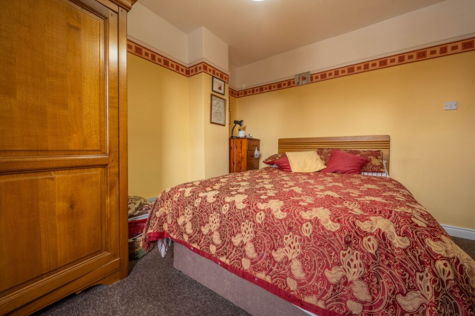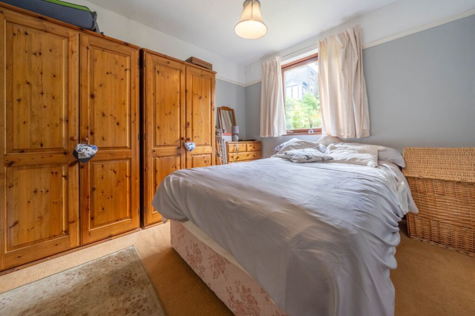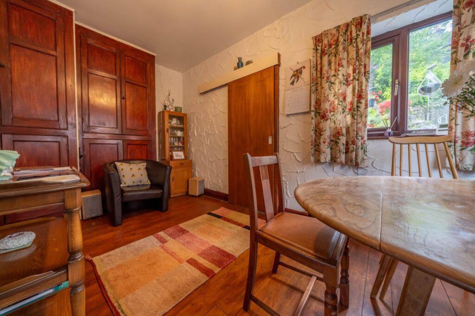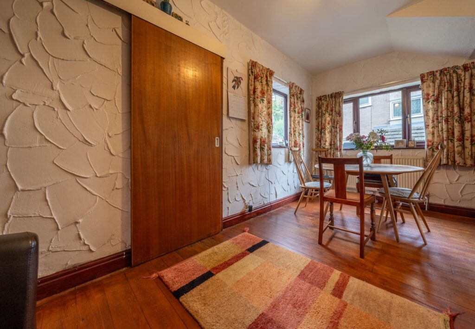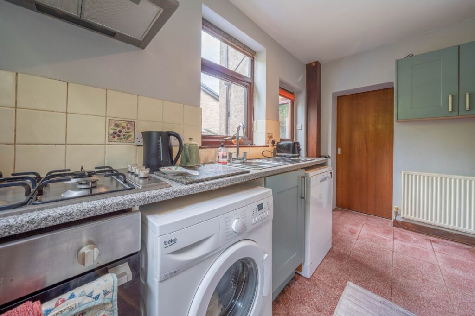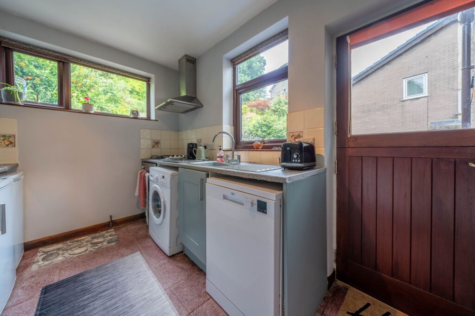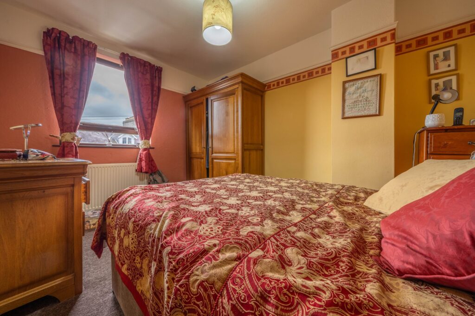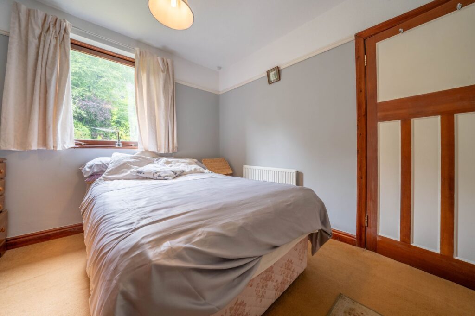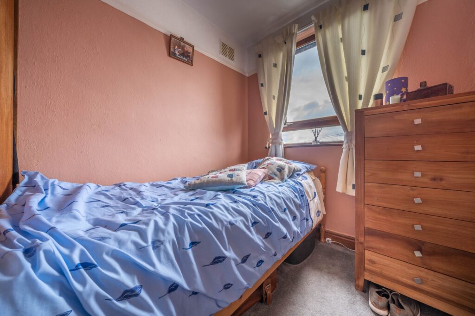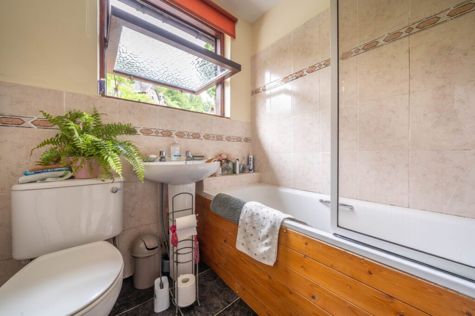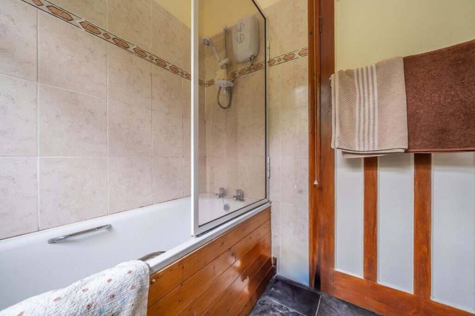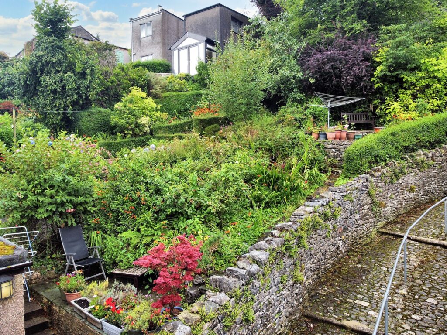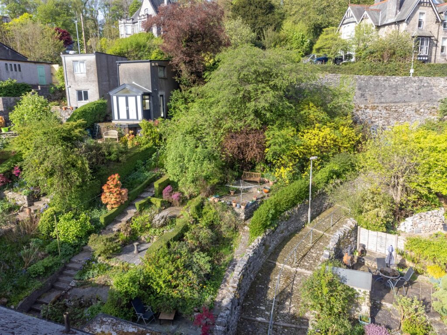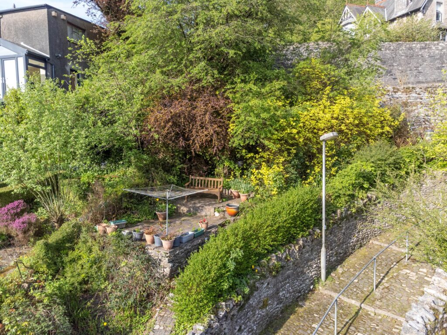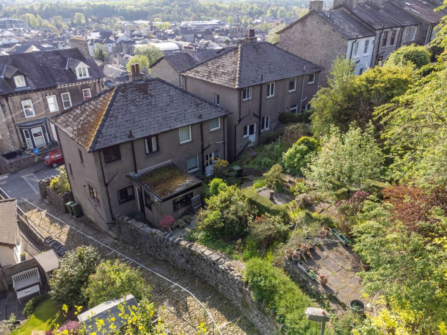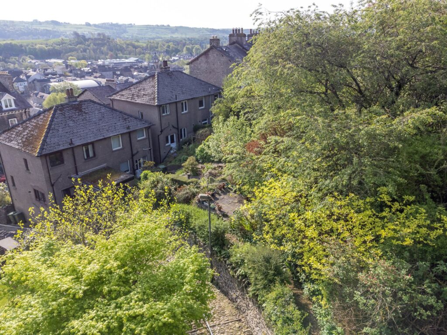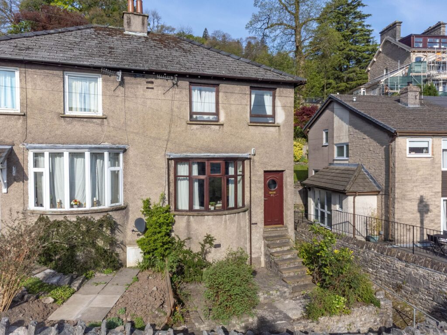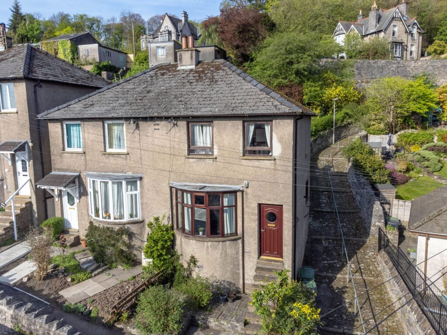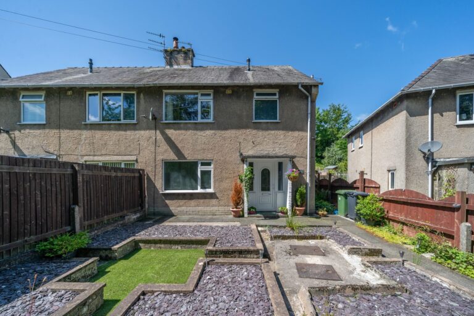
Hallgarth Circle, LA9
For Sale
For Sale
Serpentine Road, Kendal, LA9
A well presented semi-detached house conveniently located close to the town centre and Serpentine Woods, comprising three bedrooms, sitting room, kitchen, dining room, bathroom, double glazing and gas central heating. Gardens to the rear and front and permit parking . EPC Rating D. Council Tax C
A well proportioned semi-detached property located in a popular residential location within the market town of Kendal. Being conveniently situated just minutes away from the town centre with all the local restaurants, bars and shops being within easy reach, and having easy access to local transport services, and road links to the Lake District National Park and the M6 Motorway. You can find this charming end terraced property nestled in a quiet, historic area of Kendal close to the town centre.
Introducing this charming semi-detached house that offers a comfortable and inviting living space for you and your family. The property features double glazing throughout, ensuring a peaceful environment inside. As you step inside, you are welcomed by a family sitting room that boasts picturesque views, making it the perfect spot to unwind after a long day. The dining room provides an ideal setting for family meals and gatherings with the light and airy kitchen and ample space for culinary creations. Gas central heating keeps the entire home warm and cosy, creating a welcoming ambience all year round. Moving upstairs, you will find three generously sized bedrooms, offering plenty of space and comfort for everyone in the household. The family bathroom completes the living quarters, providing convenience and functionality. The property also benefits from gardens to the front and rear, offering outdoor spaces to relax and enjoy the fresh air. On-street parking is available, ensuring hassle-free parking for residents and visitors alike.
Step outside to discover the enchanting outside space that surrounds this property. The rear garden is a haven of tranquillity, with a delightful landscape design that extends all the way up to the top. The garden features established trees, hedges, and shrubbery, creating a private oasis where you can escape the hustle and bustle of daily life. Ample seating areas provide the perfect setting for enjoying the outdoors. The front garden is equally charming, with well-maintained hedges and rockery features that add to the overall kerb appeal of the property. There is also space for potted plants, allowing you to showcase your gardening skills and add a personal touch to the outdoor space. Whether you're looking to host a summer barbeque or simply relax in the sun, the gardens offer a versatile outdoor retreat that complements the inviting interiors of this delightful home.
GROUND FLOOR
ENTRANCE HALL 4' 8" x 2' 11" (1.42m x 0.90m)
SITTING ROOM 16' 6" x 12' 6" (5.04m x 3.82m)
DINING ROOM 16' 8" x 8' 6" (5.09m x 2.60m)
KITCHEN 12' 6" x 8' 3" (3.80m x 2.52m)
FIRST FLOOR
LANDING 7' 4" x 3' 0" (2.24m x 0.91m)
BEDROOM 12' 0" x 9' 8" (3.65m x 2.94m)
BEDROOM 10' 1" x 9' 7" (3.07m x 2.93m)
BEDROOM 7' 8" x 6' 5" (2.34m x 1.96m)
BATHROOM 5' 11" x 5' 10" (1.81m x 1.79m)
EPC RATING D
SERVICES
Mains electric, mains gas, mains water, mains drainage
IDENTIFICATION CHECKS
Should a purchaser(s) have an offer accepted on a property marketed by THW Estate Agents they will need to undertake an identification check. This is done to meet our obligation under Anti Money Laundering Regulations (AML) and is a legal requirement. We use a specialist third party service to verify your identity. The cost of these checks is £43.20 inc. VAT per buyer, which is paid in advance, when an offer is agreed and prior to a sales memorandum being issued. This charge is non-refundable.
