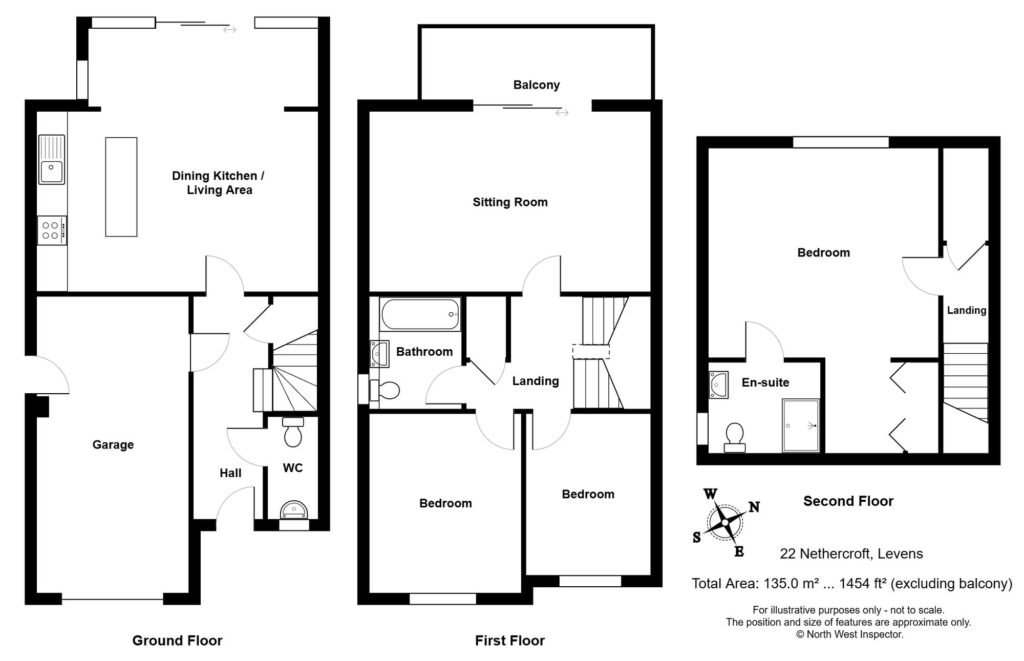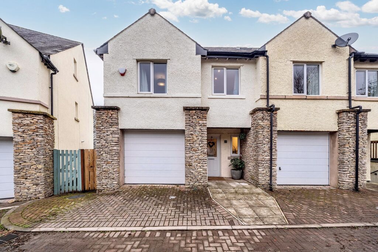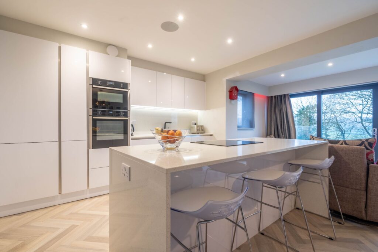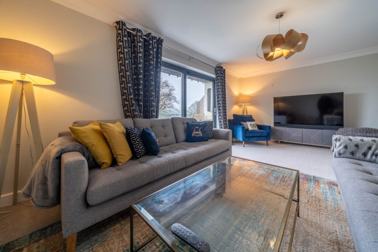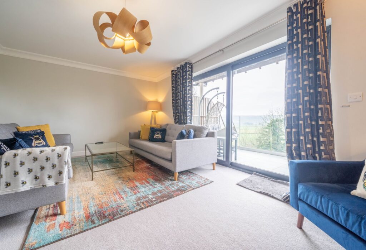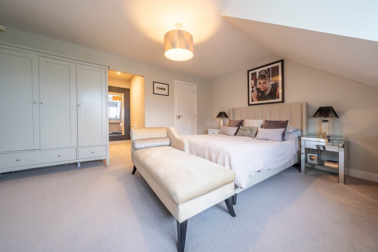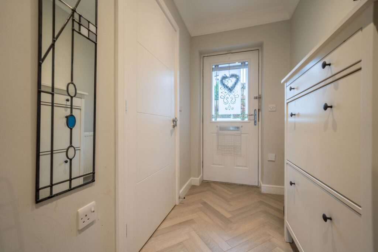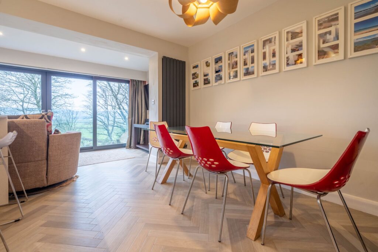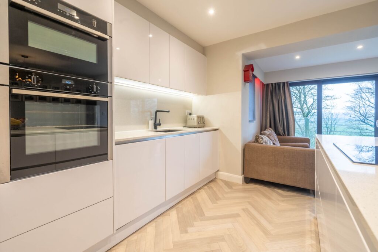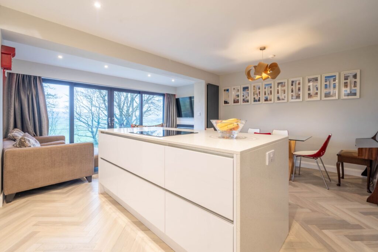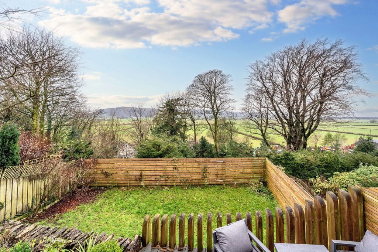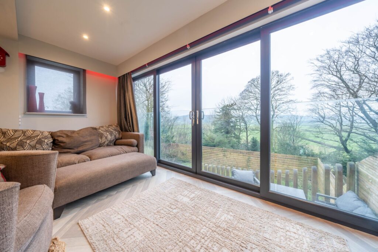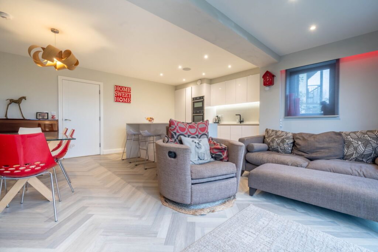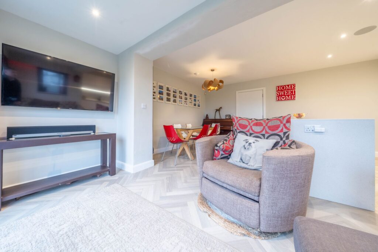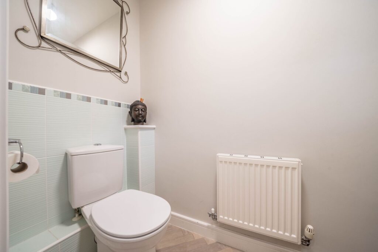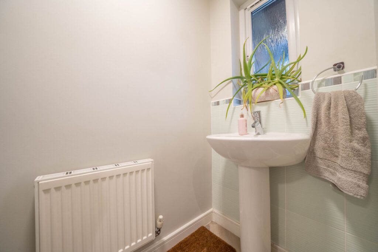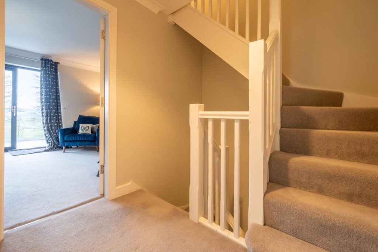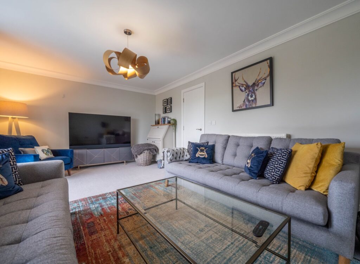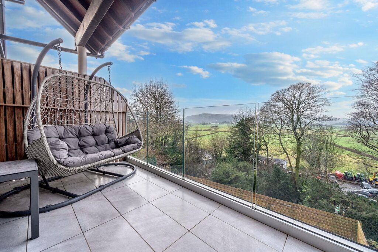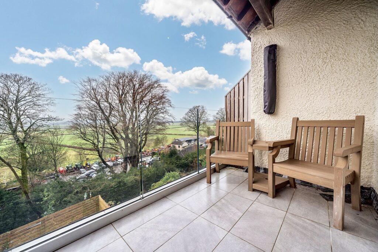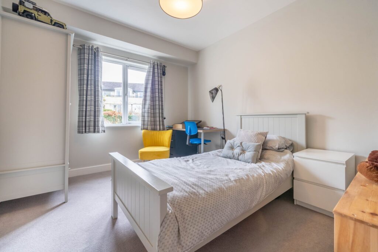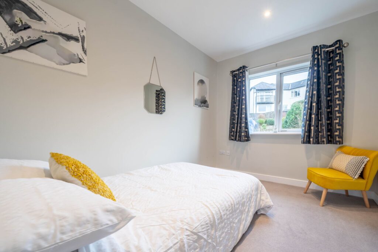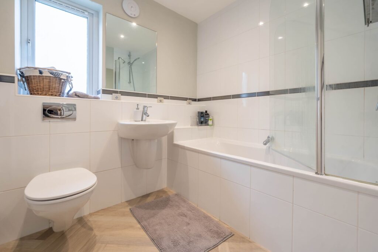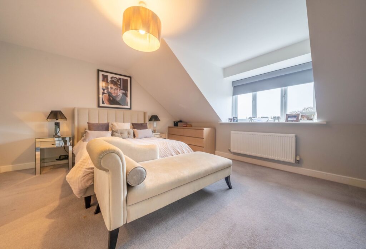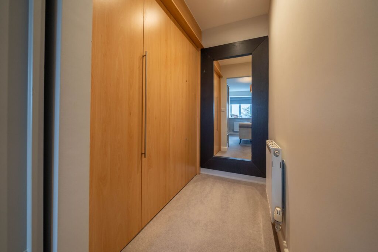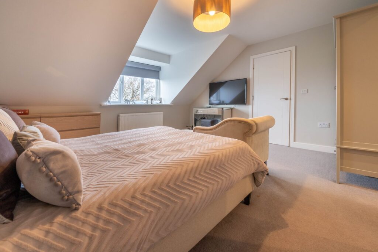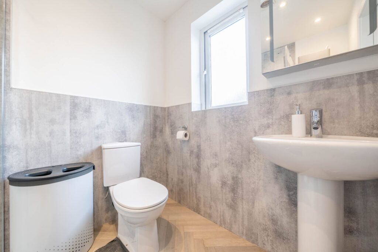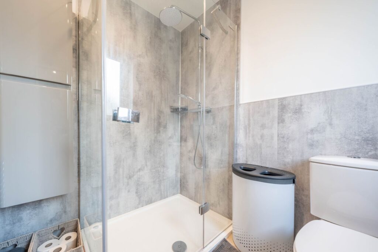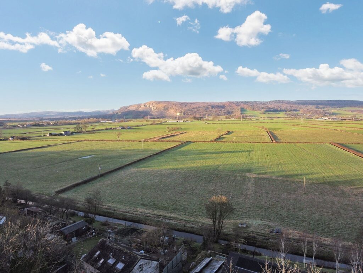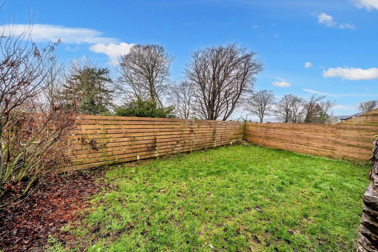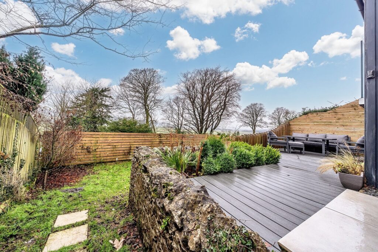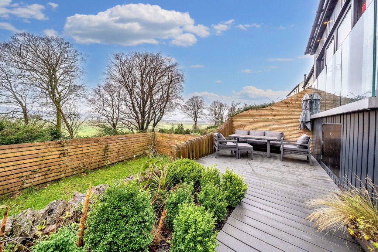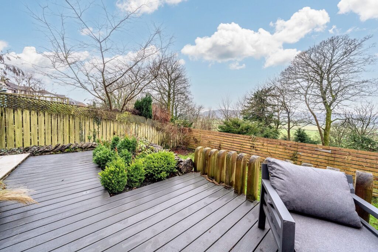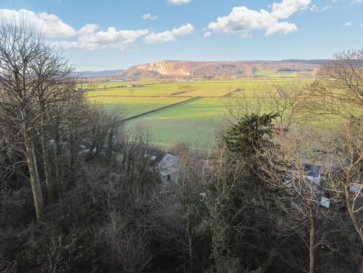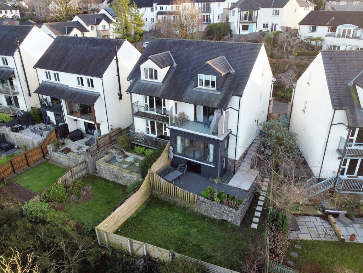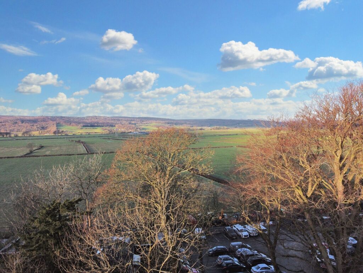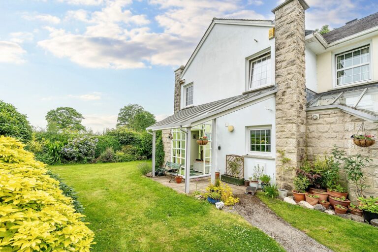
Natland, Kendal, LA9
For Sale
A well proportioned three bedroom semi detached house situated within the popular South Lakeland village of Levens. The property benefits from magnificent views towards the Lyth Valley and Lakeland Fells, gardens to the front and rear, garage, off road parking and easy access to the M6.
In a sought-after location, this delightful 3-bedroom semi-detached house offers panoramic views over the picturesque Lyth Valley. The property has been renovated by the current owners where they have added on an extension which has made the kitchen diner much bigger adding more living space to the property and they have added in a delightful decking area to the garden as well. The heart of the house lies in its spacious dining kitchen with modern integrated appliances with a living area, creating a welcoming space for family gatherings and entertaining. The first floor features a sitting room with a balcony overlooking the stunning valley, providing a perfect spot to unwind and enjoy the tranquil surroundings. Two of the three double bedrooms can be found on the first floor along with a family bathroom. The Main bedroom along with an en-suite bathroom is located on the second floor with far reaching views across the valley. Featuring double glazing and gas central heating, this home offers modern amenities and comfort. Utility space can also be found in the internal garage as well with a cloakroom on the ground floor
Enjoy the best of outdoor living in this property's well-kept enclosed rear garden, which features a delightful decking area ideal for hosting family gatherings or simply basking in the sunshine. The garden offers ample space for garden furniture, making it a perfect setting for creating unforgettable memories. With allocated parking for both residents and visitors, parking is a breeze for all occupants. Don't miss the opportunity to make this charming house with its stunning views and inviting outdoor space your new home.
GROUND FLOOR
ENTRANCE HALL 14' 6" x 4' 11" (4.42m x 1.50m)
KITCHEN, DINING, LIVING AREA 18' 3" x 16' 10" (5.55m x 5.13m)
CLOAKROOM 6' 8" x 3' 2" (2.03m x 0.97m)
FIRST FLOOR
LANDING 7' 6" x 6' 0" (2.29m x 1.84m)
SITTING ROOM 18' 4" x 11' 9" (5.58m x 3.59m)
BEDROOM 11' 9" x 9' 9" (3.57m x 2.97m)
BEDROOM 10' 6" x 8' 3" (3.21m x 2.51m)
BATHROOM 7' 7" x 6' 0" (2.31m x 1.82m)
SECOND FLOOR
LANDING 5' 11" x 2' 11" (1.80m x 0.89m)
BEDROOM 19' 9" x 14' 11" (6.03m x 4.55m)
EN SUITE 7' 3" x 5' 10" (2.22m x 1.79m)
EPC RATING C
SERVICES
Mains electricity, mains gas, mains water, mains drainage.
