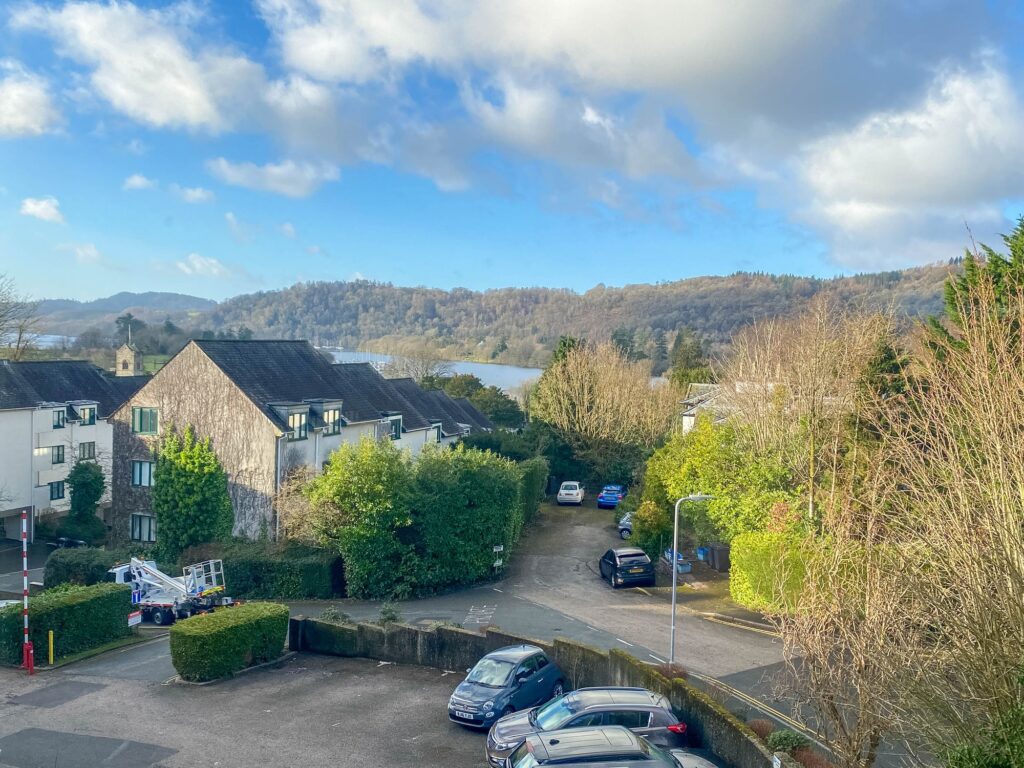
Hilltops, 20 Marble Crescent, Kendal, LA9
For Sale
Sold STC
Pengarth, Grange-Over-Sands, LA11
A well presented detached house pleasantly located on a private road with a sitting room, excellent dining kitchen, four bedrooms, a family bathroom, en-suite, cloakroom, utility room, double glazing and gas central heating. Gardens to front and rear, garage and parking. EPC Rating C. Council Tax F
A very well proportioned modern family home with substantial outdoor space pleasantly located on a small development with similar properties on a private cul-de-sac. Situated in an elevated position within Grange-over-Sands having views of the bay from all rooms to the rear of the property. There are many amenities available within the coastal town which include shops, cafes, a post office, banks, a butchers, bus services and the railway station to name just a few and the Lake District National Park, the market town of Kendal and road links to the M6 are all within easy reach.
The immaculately presented accommodation, which has been finished to a very high standard, briefly comprises an entrance hall, sitting room, an excellent dining kitchen, utility room, cloakroom and access to the garage on the ground floor and four bedrooms, with one being en suite, a four piece family bathroom, and ample storage to the first floor. There is also a sun room on the ground floor. The property benefits from double glazing, gas central heating and an EnviroVent household heat recovery system throughout.
The current owners have purchased additional land to the side of the property which is a beautiful wooded area, this is in shared ownership with the neighbours at number 5. There is also a garage and ample off road parking.
GROUND FLOOR
ENTRANCE HALL 14' 3" x 9' 3" (4.34m x 2.83m)
Both max. Double glazed door, double glazed windows, radiator, internal door to garage.
CLOAKROOM 5' 5" x 4' 4" (1.66m x 1.31m)
Both max. Radiator, W.C. wash hand basin, partial tiling to walls, built in understairs storage.
SITTING ROOM 17' 9" x 16' 5" (5.41m x 5.00m)
Both max. Double glazed windows, two radiators.
KITCHEN/DINER 18' 4" x 16' 7" (5.59m x 5.05m)
Both max. Double glazed sliding door to conservatory, two double glazed windows, radiator, good range of base units, breakfast bar with sink, integrated double oven, gas hob, extractor/filter over, integrated fridge freezer, integrated dishwasher, recessed spotlights.
UTILITY ROOM 7' 9" x 7' 4" (2.35m x 2.24m)
Both max. Double glazed door, double glazed window, radiator, stainless steel sink, plumbing for washing machine, gas combi boiler.
SUNROOM 16' 6" x 11' 10" (5.04m x 3.61m)
Both max. Double glazed sliding door, double glazed windows, radiator, tiled flooring.
FIRST FLOOR
LANDING 11' 10" x 5' 0" (3.61m x 1.52m)
Both max. Double glazed window, double glazed Velux window, radiator, built in airing cupboard.
BEDROOM 17' 11" x 16' 5" (5.45m x 5.00m)
Both max. Double glazed window, radiator, fitted wardrobe and cupboards.
EN-SUITE 9' 9" x 4' 9" (2.97m x 1.44m)
Both max. Heated towel radiator, three piece suite comprises W.C. wash hand basin to vanity, fully tiled shower cubicle with thermostatic shower fitment, partial tiling to walls, extractor fan, recessed spotlights, tiled flooring.
BEDROOM 14' 10" x 13' 1" (4.52m x 4.00m)
Both max. Two double glazed windows, radiator, fitted wardrobes.
BEDROOM 12' 3" x 11' 7" (3.73m x 3.52m)
Both max. Double glazed window, radiator, fitted wardrobe and cupboards.
BEDROOM 9' 7" x 7' 8" (2.91m x 2.34m)
Both max. Double glazed window, radiator.
BATHROOM 8' 10" x 7' 1" (2.70m x 2.15m)
Both max. Double glazed window, heated towel radiator, four piece suite comprises W.C. wash hand basin and bath with mixer shower, fully tiled shower cubicle with thermostatic shower fitment, partial tiling to walls, recessed spotlights, tiled flooring.
EPC RATING C
SERVICES
Mains electric, mains gas, mains water, mains drainage.



























































