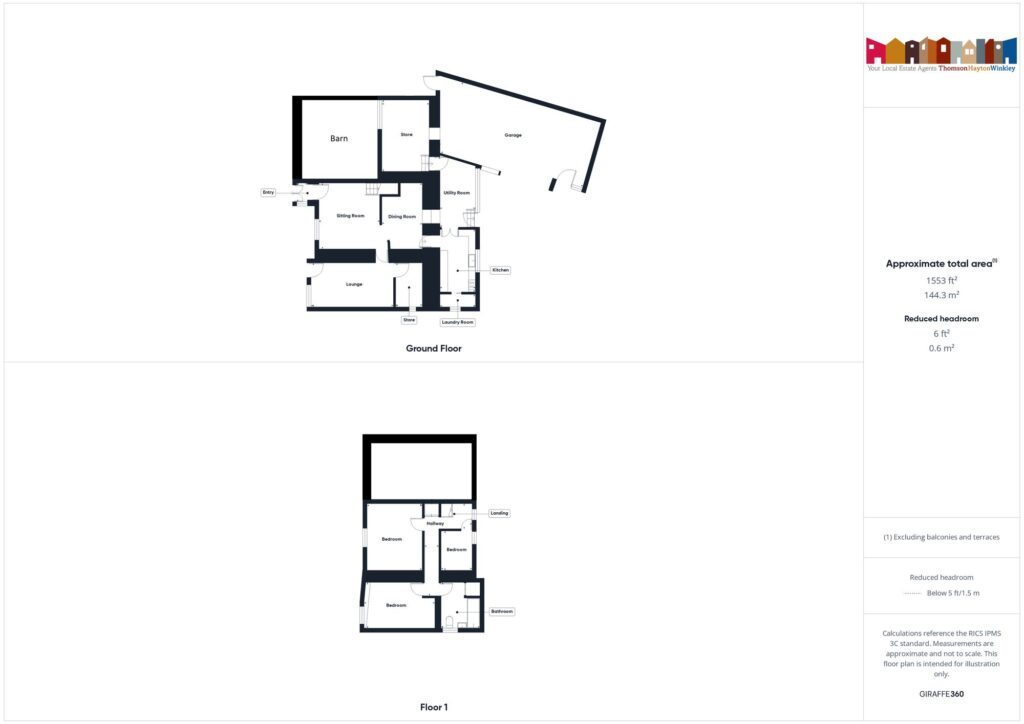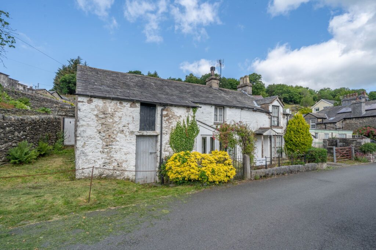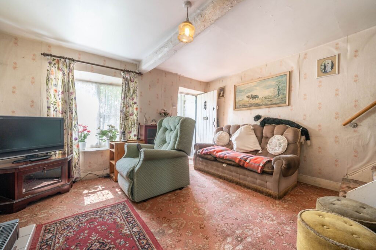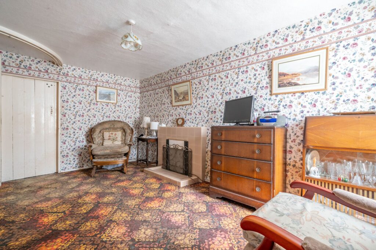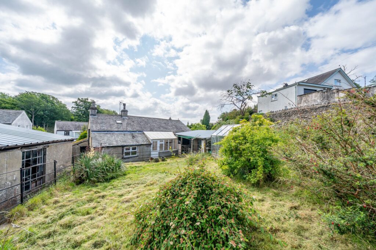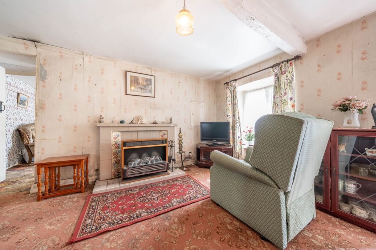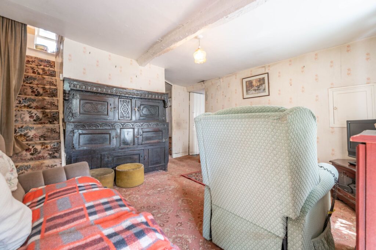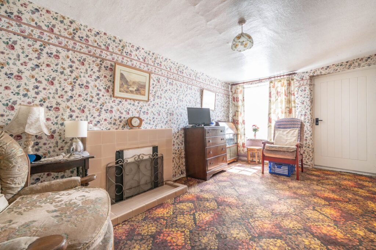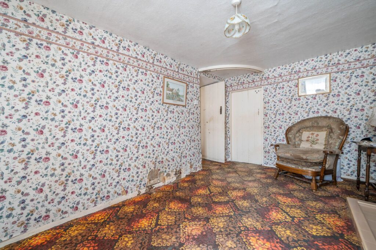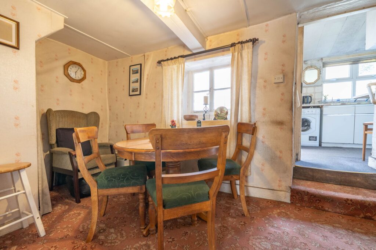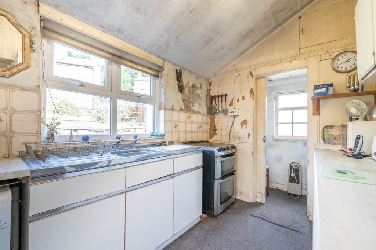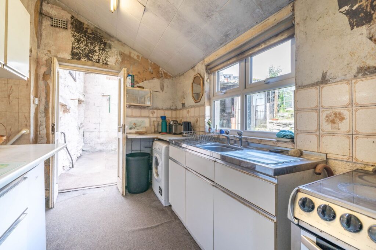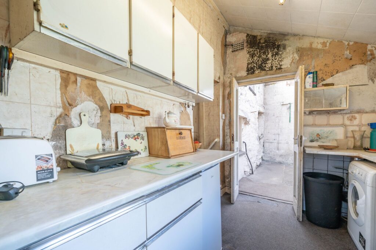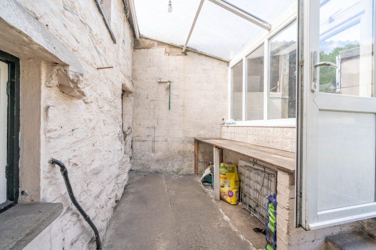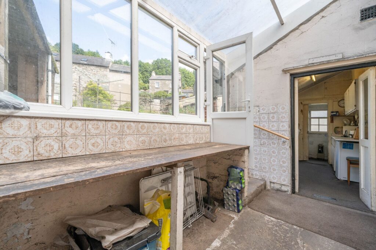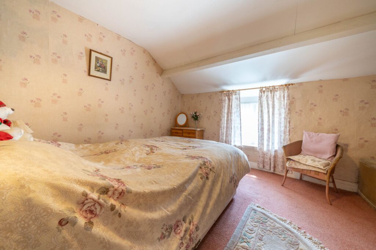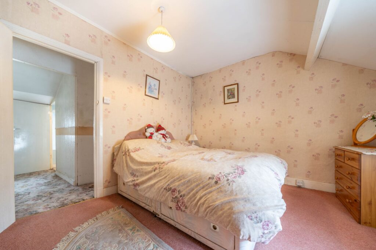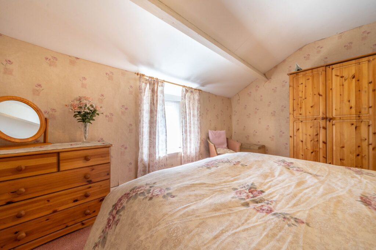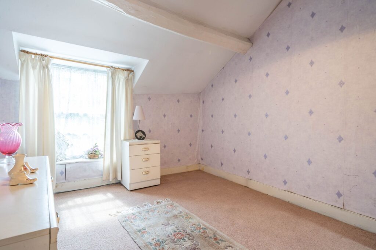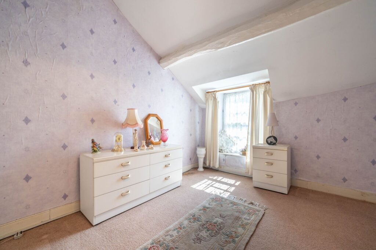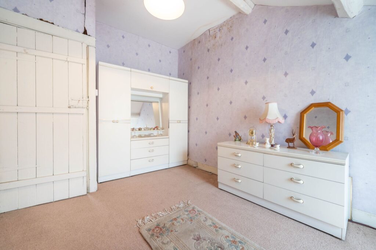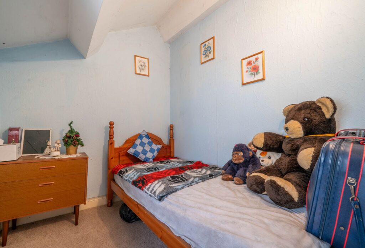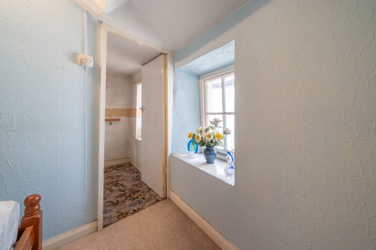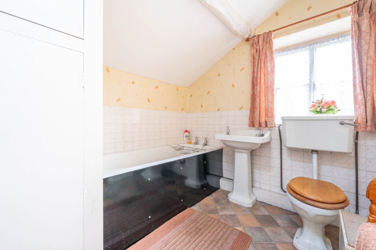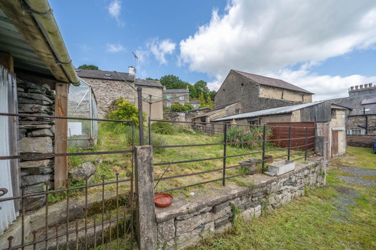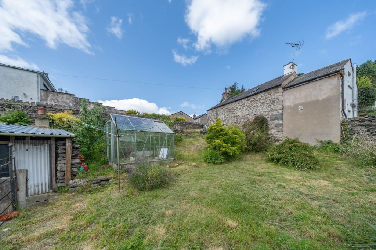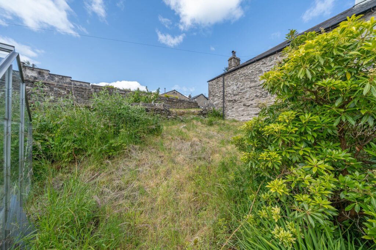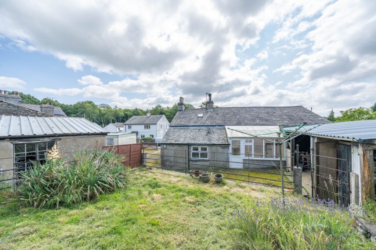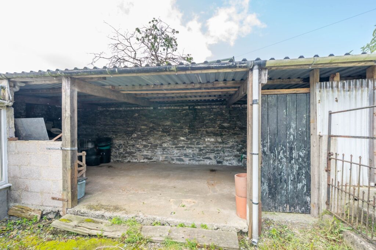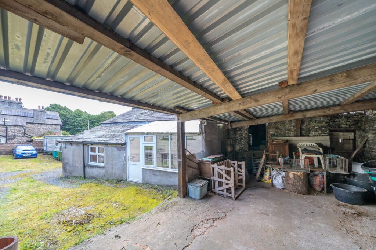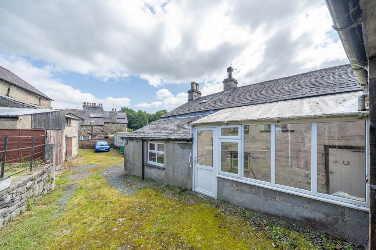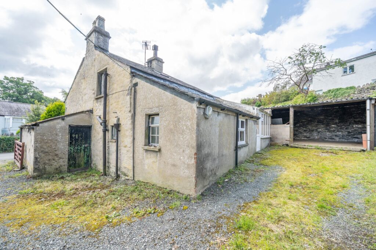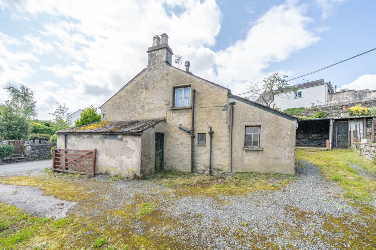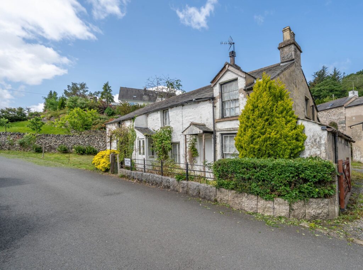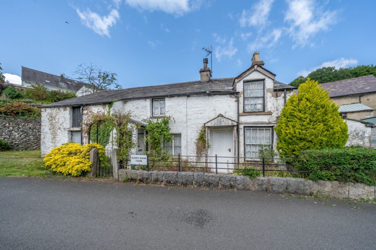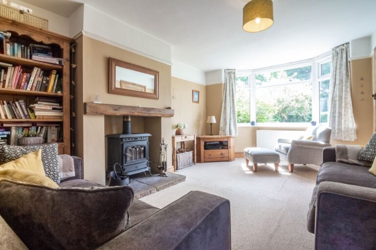
Greenside, Kirkby Lonsdale, LA6
For Sale
For Sale
Sunny Bank Farm, LA11
A detached farm house located within Lindale village. There is three reception rooms, three bedrooms, bathroom, utility room, garden to the rear and garage parking. EPC Rating . Council Tax D
A detached farmhouse pleasantly located within Lindale village which offers a church, primary school, a public house/restaurant within the community and Grange-over-Sands is just a short drive away with it's numerous amenities including shops, cafes, post office, banks and railway station. Lindale is within easy reach of road links to the M6 and the Lake District National Park.
Nestled in a delightful village setting, this 3 bedroom detached farm house presents a unique restoration opportunity. The property boasts three reception rooms, including a sitting room with an original fireplace, a dining room, and a lounge complete with its own fireplace as well. The lounge also has access to a store room which is perfect for storage. The kitchen provides access to a cloakroom and utility room which has access to another store room which has been used for coal and firewood.
Upstairs you will find three bedrooms on offer, two of which are doubles, ensuring ample living space. A three piece suite bathroom can also be found on the first floor which compliments the three bedrooms. An attached barn can also be found which can be accessed from the garage where you will find ample storage solutions.
Offering the perfect backdrop for outdoor entertaining, the garden provides ample space for garden furniture, and a greenhouse offers the opportunity for green-fingered enthusiasts to cultivate for their own. A garage to the side of the property allows for convenient parking solutions, while driveway parking in front of the garage adds to the property.
This property is in need of a full renovation but could be made into a beautiful property by the right owner. If you are someone looking for project then this could be the perfect property for you.
GROUND FLOOR
PORCH 4' 2" x 2' 4" (1.27m x 0.72m)
SITTING ROOM 12' 0" x 11' 6" (3.65m x 3.50m)
LOUNGE 15' 7" x 8' 11" (4.75m x 2.73m)
DINING ROOM 12' 4" x 7' 5" (3.75m x 2.25m)
KITCHEN 11' 4" x 7' 0" (3.45m x 2.14m)
UTILITY ROOM 13' 3" x 6' 11" (4.04m x 2.10m)
STORE 13' 7" x 9' 5" (4.14m x 2.87m)
CLOAKROOM 6' 11" x 2' 7" (2.10m x 0.78m)
FIRST FLOOR
LANDING 14' 8" x 6' 5" (4.46m x 1.95m)
BEDROOM 13' 5" x 9' 1" (4.09m x 2.78m)
BEDROOM 12' 5" x 10' 4" (3.78m x 3.16m)
BEDROOM 7' 4" x 6' 6" (2.23m x 1.98m)
BATHROOM 8' 6" x 7' 3" (2.60m x 2.21m)
IDENTIFICATION CHECKS
Should a purchaser(s) have an offer accepted on a property marketed by THW Estate Agents they will need to undertake an identification check. This is done to meet our obligation under Anti Money Laundering Regulations (AML) and is a legal requirement. We use a specialist third party service to verify your identity. The cost of these checks is £43.20 inc. VAT per buyer, which is paid in advance, when an offer is agreed and prior to a sales memorandum being issued. This charge is non-refundable.
EPC RATING TBC
SERVICES
Mains electric, mains water, mains drainage
COUNCIL TAX:BAND D
TENURE:FREEHOLD
DIRECTIONS
From Grange over Sands proceed to Lindale. Upon reaching the mini roundabout at Lindale proceed straight across onto Back O' The Fell Road, continue to find Sunny Bank Farm the first property on the left.
WHAT3WORDS:///pushes.should.tortoises
