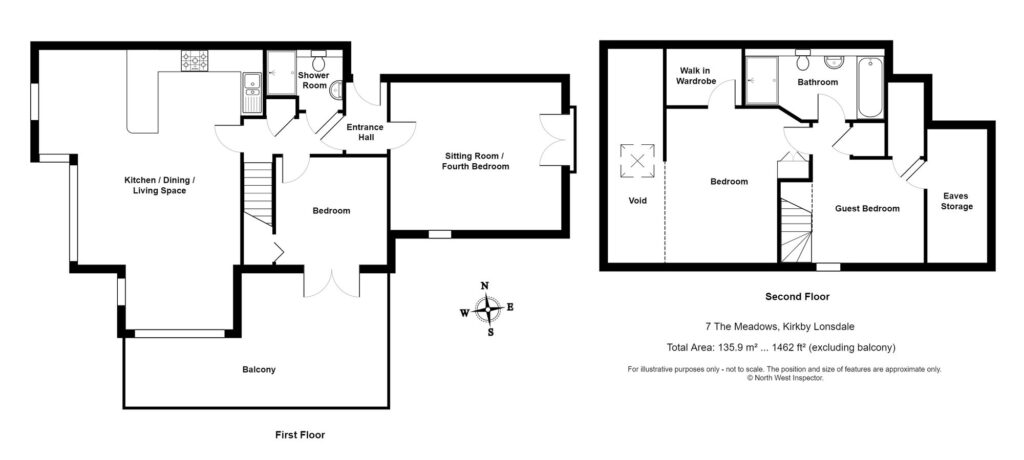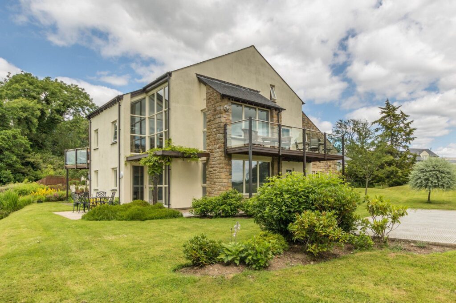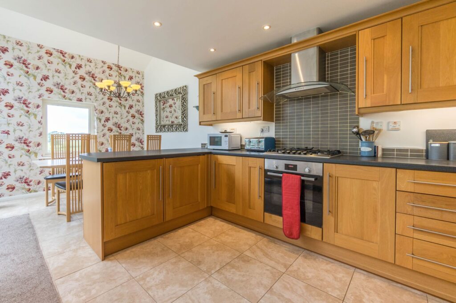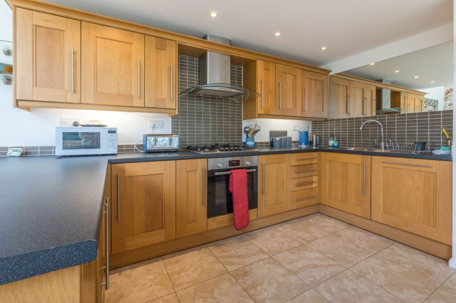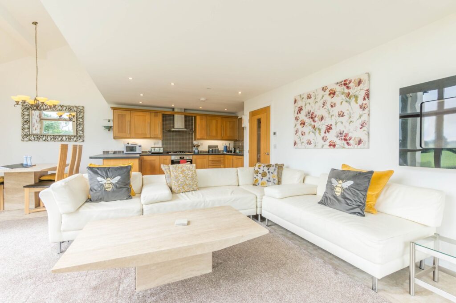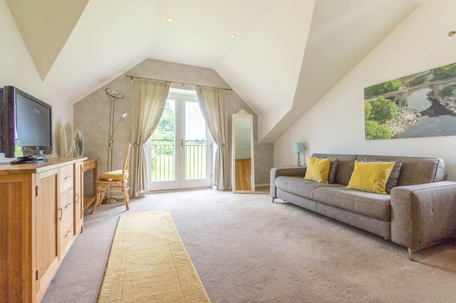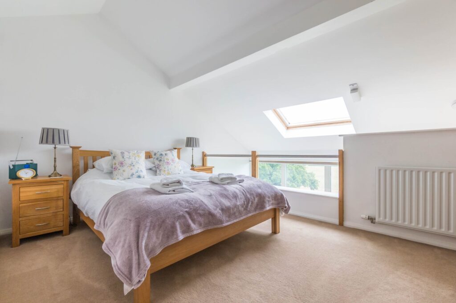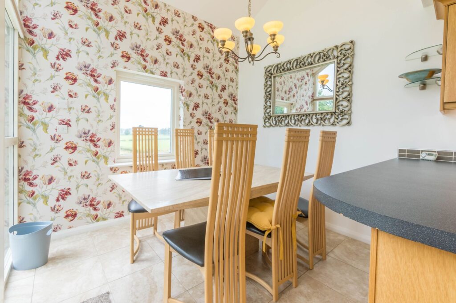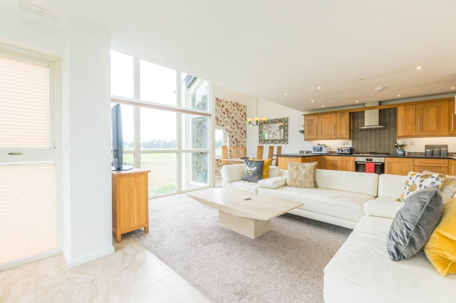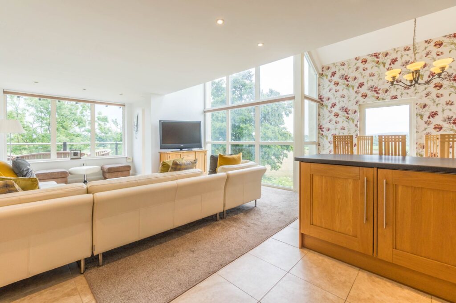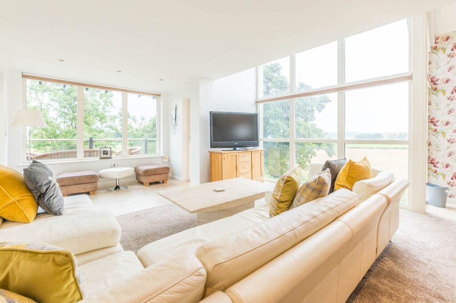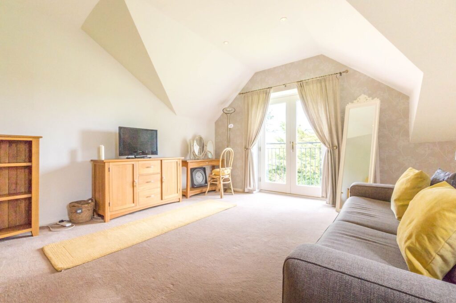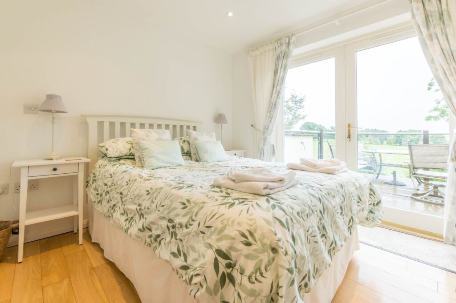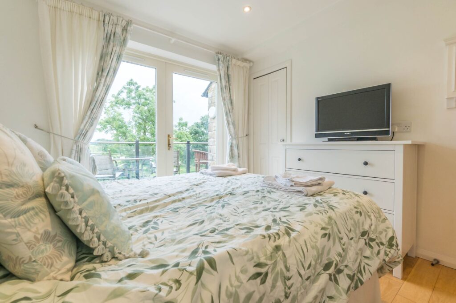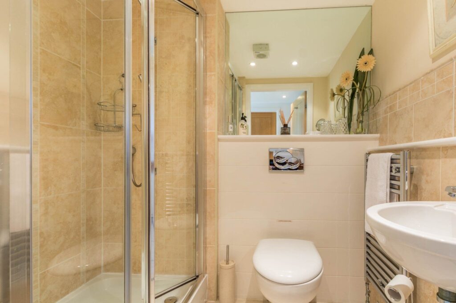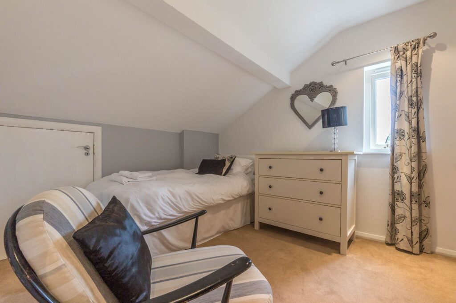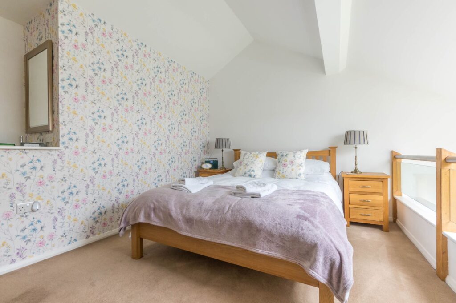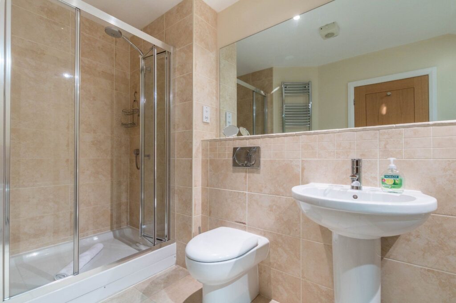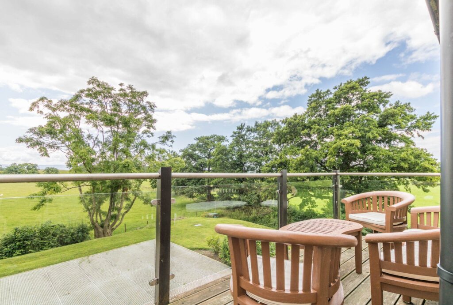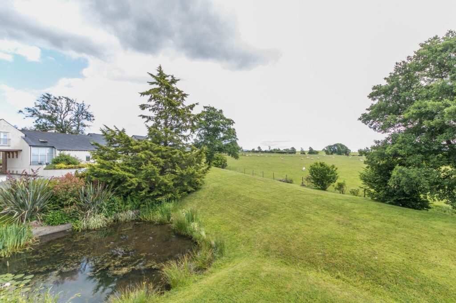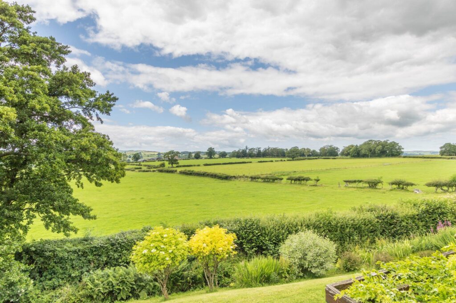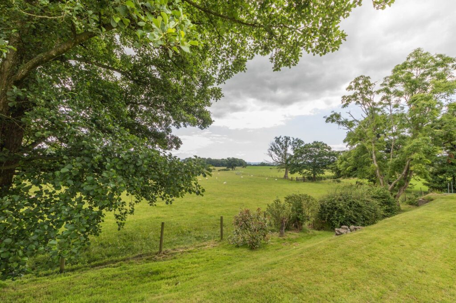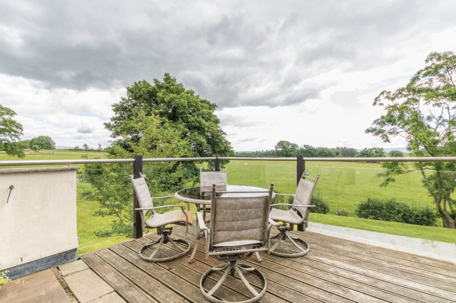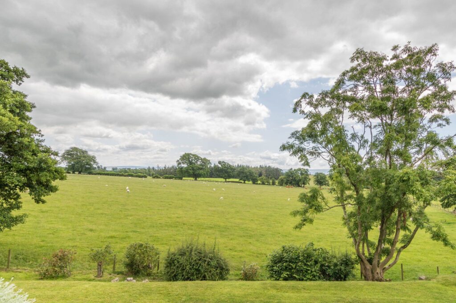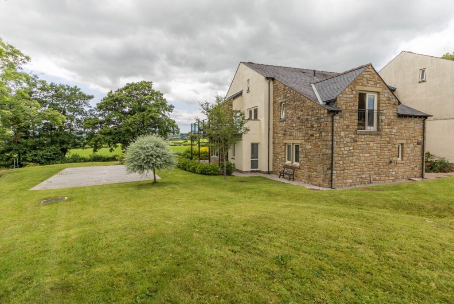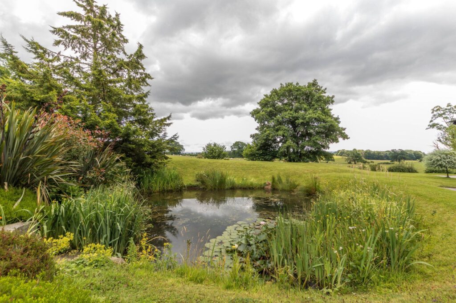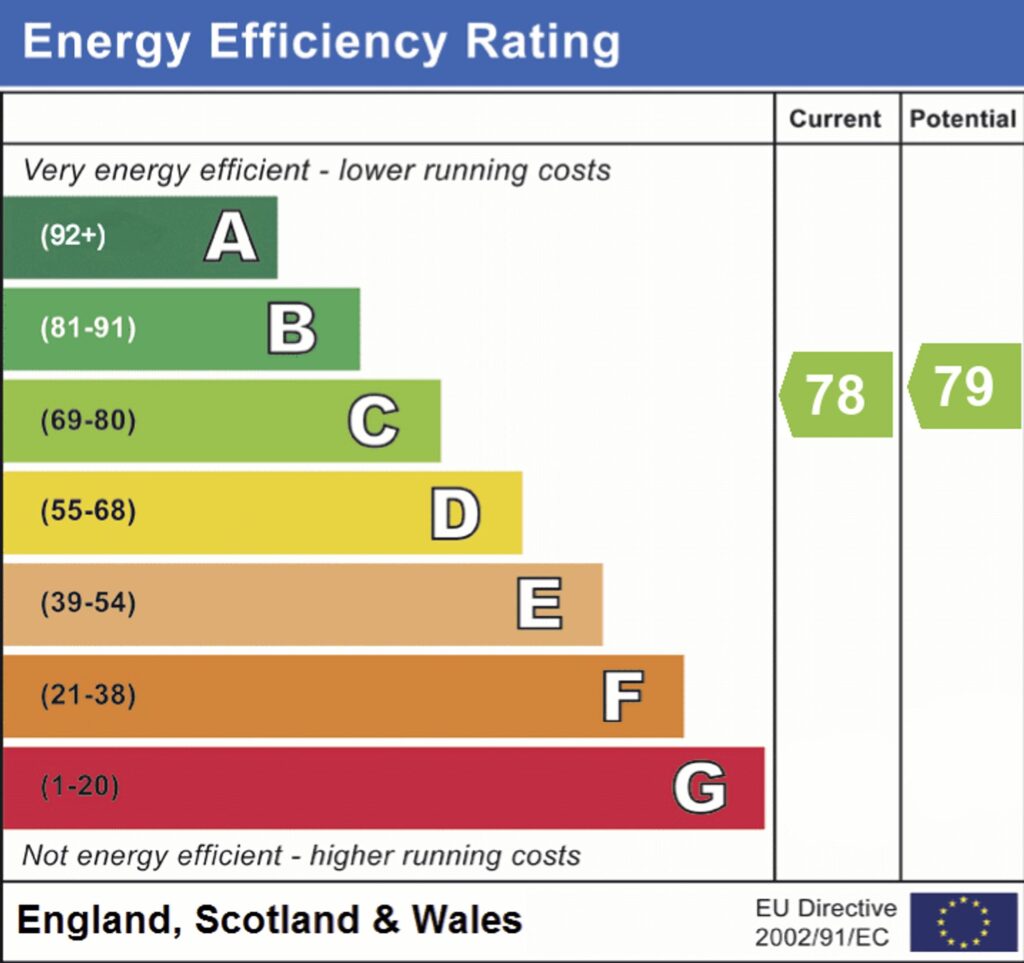Lambrigg Terrace, Kendal, LA9
For Sale
For Sale
The Meadows, Kirkby Lonsdale, LA6
A well presented versatile luxury maisonette with fabulous countryside views situated on the fringe of the market town of Kirkby Lonsdale. Offering open plan kitchen, dining and living space, sitting room, three/four bedrooms, bathroom, shower room, balcony and allocated parking. EPC Rating C.
A fabulous well proportioned luxury maisonette with beautiful countryside views pleasantly tucked away on a small development with similar properties on the fringe of picturesque market town of Kirkby Lonsdale. The apartment is located behind the well renowned Whoop Hall Hotel and Country Club, an impressive 17th Century building which offers a bar, lounge and restaurant together with an excellent range of leisure facilities. Kirkby Lonsdale offers many amenities which include a variety of shops, cafes, public houses and restaurants, a doctors surgery, Boots the chemist, Booths supermarket, a library, banks and excellent bus routes and offers easy access to junction 36 of the M6 and both the Lake District and Yorkshire Dales National Parks.
The versatile accommodation, which has been finished to a high standard by the current owners, briefly comprises entrance hall, open plan kitchen, dining and living space, two double bedrooms, with one having a walk in wardrobe, guest bedroom, additional double bedroom/additional sitting room offering independent access if required, bathroom and shower room. The apartment benefits from double glazing and gas central heating throughout combining underfloor heating and radiators.
Outside offers a delightful generous balcony, which takes full advantage of the panoramic views, an allocated parking space, visitor parking and a communal bike store.
7 The Meadows is currently operating as a successful holiday let with independent owners "second home" bedsit accommodation, and would also make an idyllic permanent residence. The maisonette is offered for sale with no upper chain.
FIRST FLOOR
OPEN PLAN LIVING AREA 25' 6" x 18' 10" (7.76m x 5.75m)
Both max. Double glazed door, double glazed windows, wall mounted electric fireplace, good range of base and wall units, stainless steel sink, integrated oven, induction hob with extractor/filter over, integrated fridge freezer and dishwasher, tiled splashback, recessed spotlights, tiled flooring.
SITTING ROOM 16' 10" x 13' 2" (5.13m x 4.01m)
Both max. Double glazed door, double glazed window, radiator, recessed spotlights.
BEDROOM 10' 8" x 9' 9" (3.26m x 2.96m)
Both max. Double glazed door, double glazed window, built in cupboard, recessed spotlights, wood flooring.
BATHROOM 6' 5" x 4' 7" (1.95m x 1.40m)
Both max. Heated towel radiator, three piece suite comprises W.C. wash hand basin, fully tiled shower cubicle with thermostatic shower fitment, partial tiling to walls, extractor fan, recessed spotlights, tiled flooring.
HALLWAY 8' 11" x 3' 2" (2.71m x 0.97m)
Both max. Built in cupboard, recessed spotlights, tiled flooring.
ENTRANCE HALL 6' 4" x 4' 11" (1.92m x 1.49m)
Both max. Recessed spotlights. tiled flooring.
SECOND FLOOR
BEDROOM 14' 2" x 13' 0" (4.32m x 3.96m)
Both max. Double glazed roof window, radiator, built in cupboard, loft access.
BATHROOM 11' 10" x 6' 1" (3.60m x 1.86m)
Both max. Heated towel radiator, four piece suite comprises W.C. wash hand basin and bath, fully tiled shower cubicle with thermostatic shower fitment, partial tiling to walls, extractor fan, recessed spotlights.
LANDING 12' 10" x 12' 9" (3.91m x 3.88m)
Both max. Double glazed window, radiator, three built in cupboards one housing plumbing for washer dryer, recessed spotlights.
EPC RATING C
SERVICES
Mains electric, mains gas, mains water, mains drainage.
