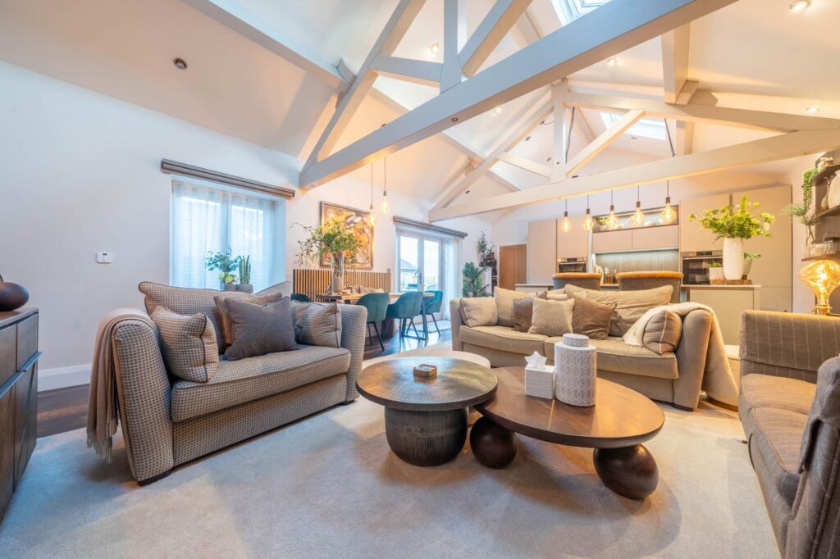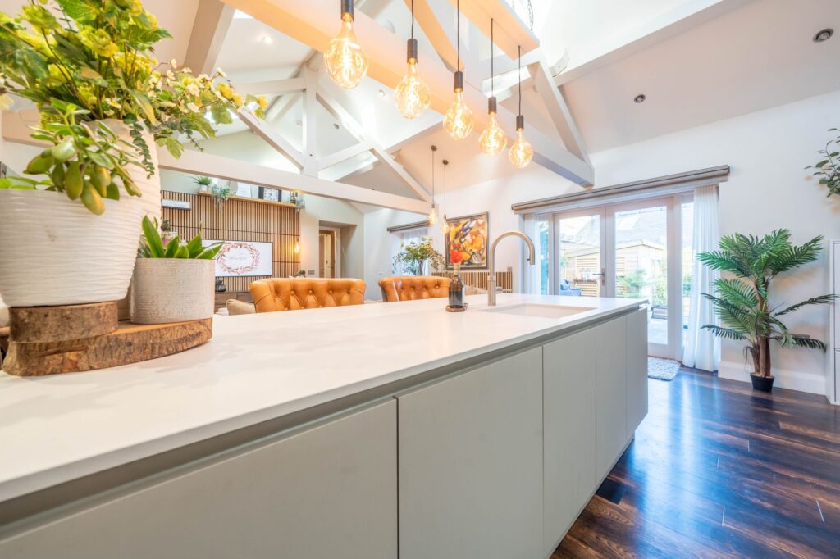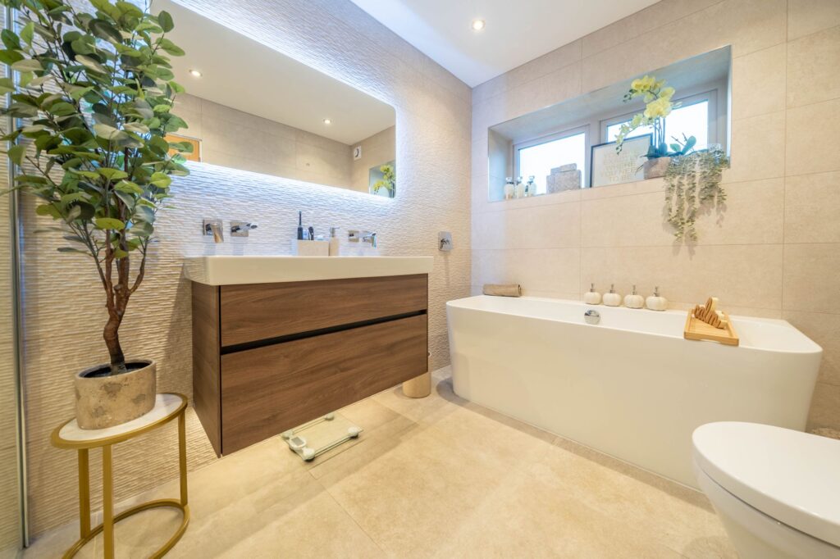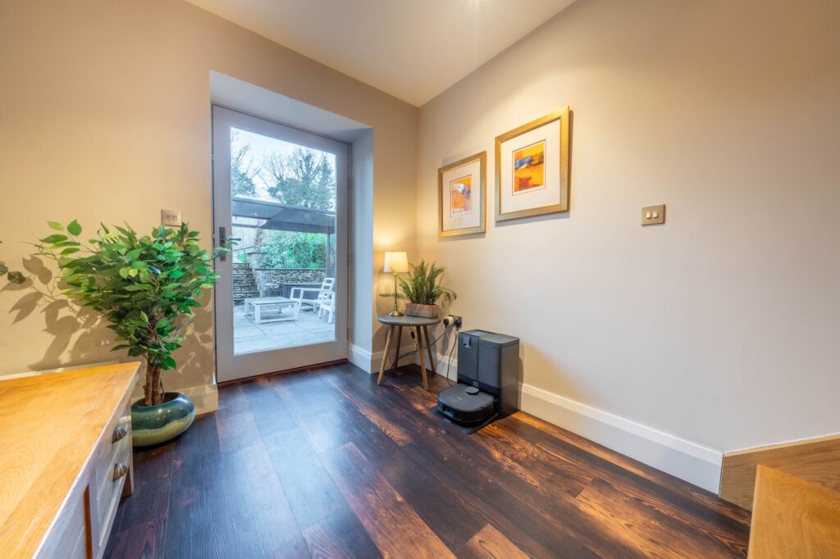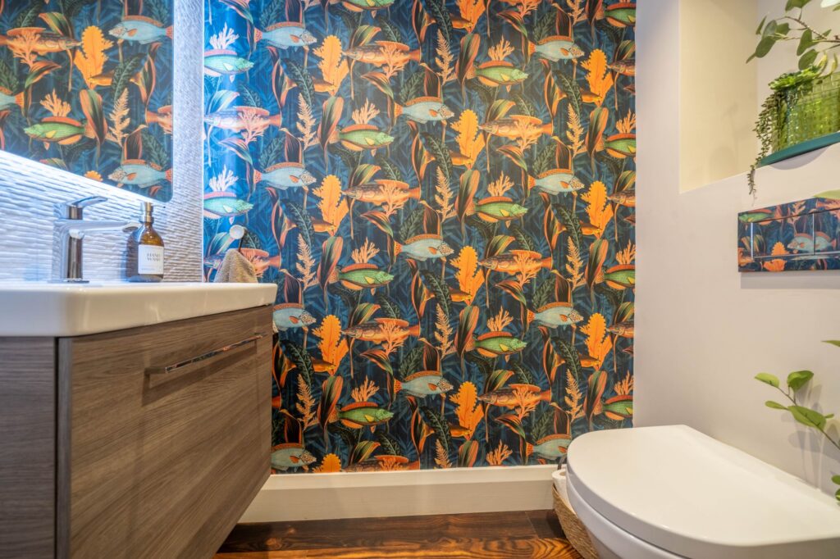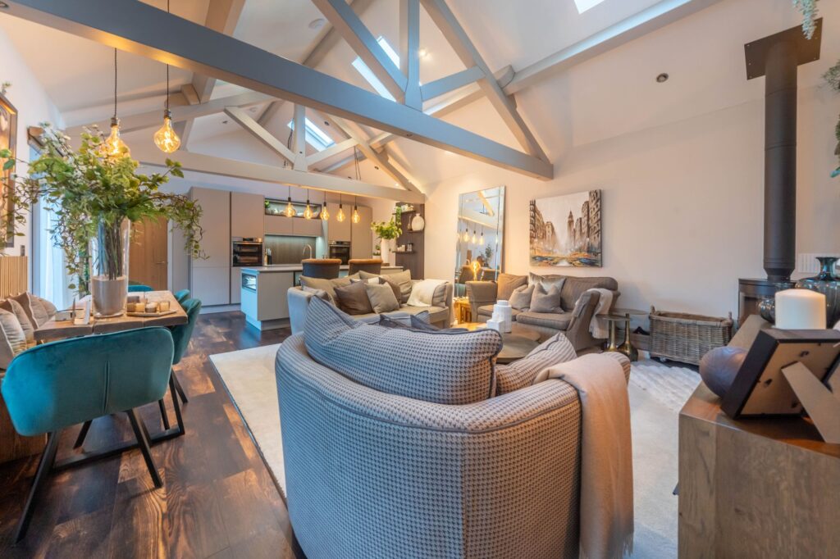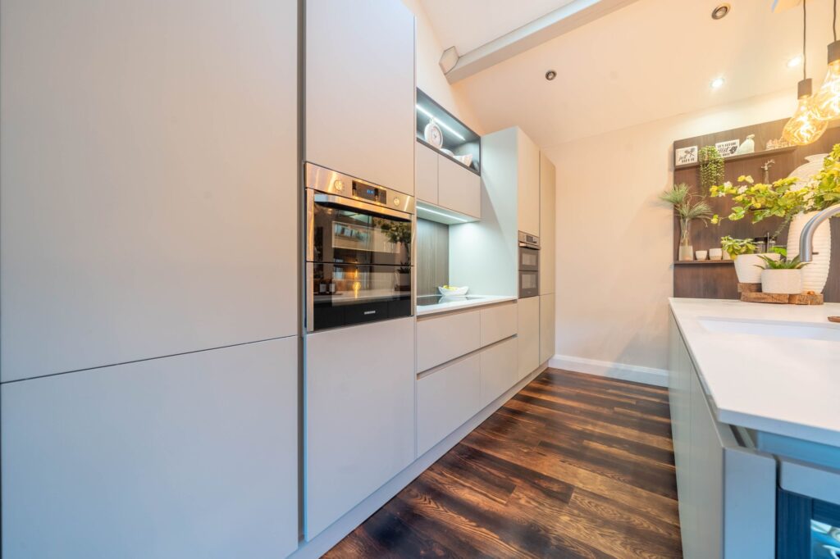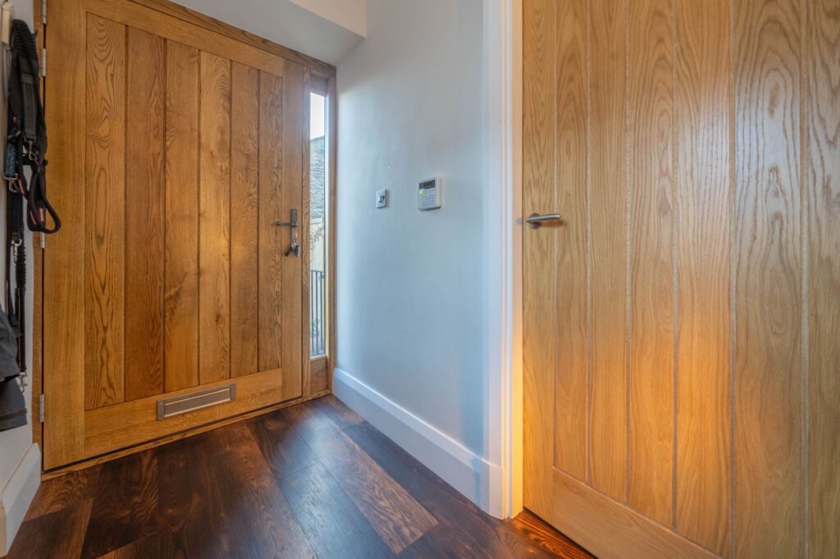Ironworks Road, Backbarrow, LA12
For Sale
Sold STC
Wattsfield Road, Kendal, LA9
A detached bungalow located in a popular location within the town convenient for the amenities on offer and within easy reach of the public transport services. There are two bedrooms, two reception rooms, kitchen, bathroom, garage and delightful south facing gardens. EPC Rating D. Council Tax D
A well proportioned semi-detached bungalow situated in this ever popular location within the town convenient for the amenities on offer within the market town of Kendal and within easy reach of the public transport services and links to the M6.
This detached family home features a delightful two bedroom bungalow layout, offering spacious accommodation within easy reach of the town centre. Boasting two reception rooms, a utility room, and a garage accessible from the kitchen, this property is ideal for those seeking a comfortable living space with convenient amenities. The double glazing throughout ensures ample natural light, complementing the warm and inviting atmosphere of the home. The two double bedrooms provide ample space for relaxation and rest, while the family bathroom comprises a W.C., wash hand basin and shower cubicle. Outside, the property presents gardens that are in need of some maintaining to the front and rear, providing a tranquil retreat for outdoor activities. The property could do with some modernisation and would be a good investment property for a first time buyer or someone looking for a renovation project.
The outside space of this residence is a true highlight, with gardens to both the front and rear offering a serene setting for outdoor enjoyment. The rear garden is particularly notable for its privacy, enclosed by fencing and featuring patio seating areas, lush lawns, a summer house, and a shed at the rear. Ideal for gatherings and relaxation, this space provides a perfect backdrop for alfresco dining and entertaining guests. Meanwhile, the front garden, although in need of some maintaining, showcases established hedges and shrubs that can be easily nurtured to create a welcoming first impression. Completing the property is a garage and driveway parking, ensuring practicality and convenience for residents with vehicles. Don't miss the opportunity to make this lovely residence your new home, offering both comfort and tranquillity in a sought-after location.
GROUND FLOOR
ENTRANCE HALL 17' 8" x 8' 9" (5.39m x 2.67m)
SITTING ROOM 16' 8" x 12' 6" (5.08m x 3.80m)
KITCHEN 11' 1" x 8' 2" (3.39m x 2.50m)
UTILITY ROOM 9' 10" x 5' 3" (2.99m x 1.61m)
LOUNGE DINER 27' 0" x 9' 7" (8.22m x 2.92m)
BEDROOM 16' 6" x 9' 9" (5.03m x 2.98m)
BEDROOM 11' 1" x 10' 9" (3.38m x 3.27m)
BATHROOM 8' 0" x 6' 1" (2.44m x 1.86m)
EPC RATING D
SERVICES
Mains electric, mains gas, mains water, mains drainage



