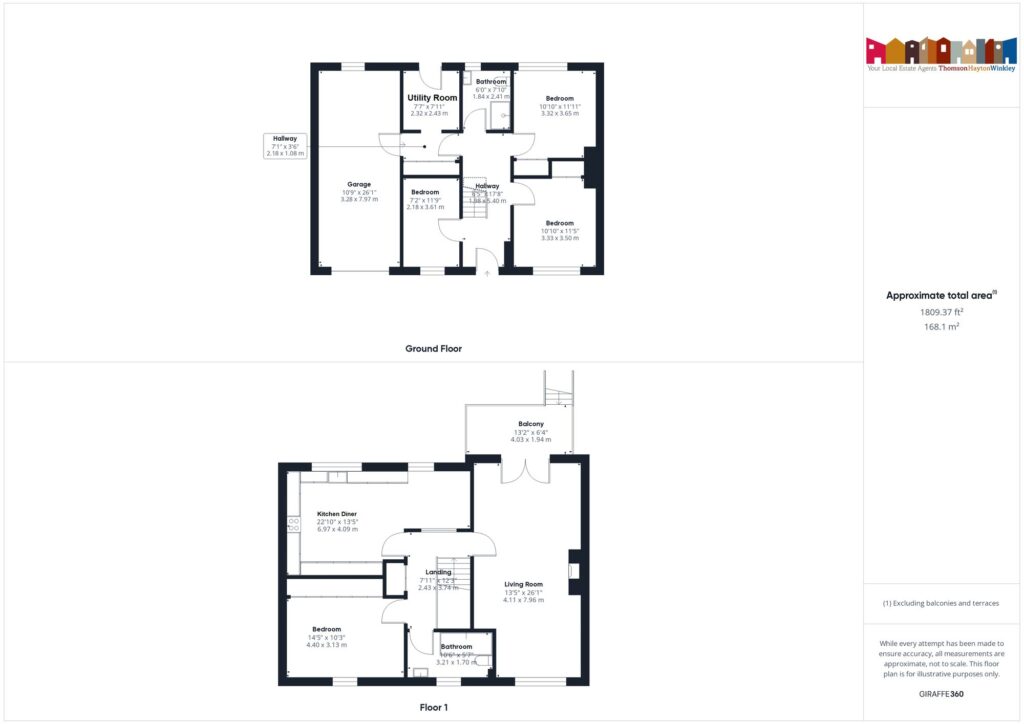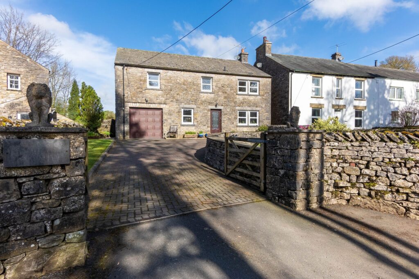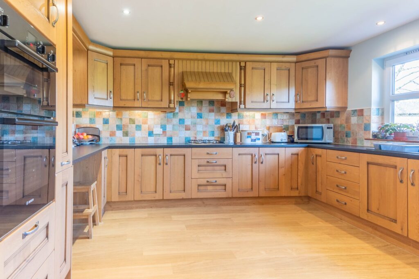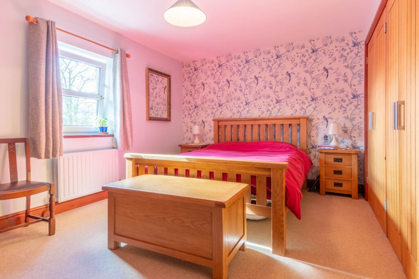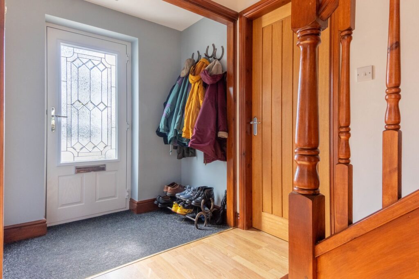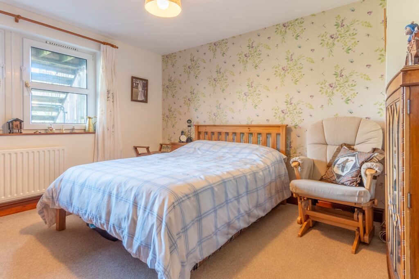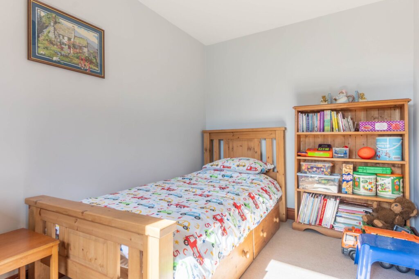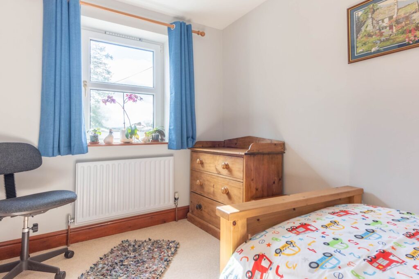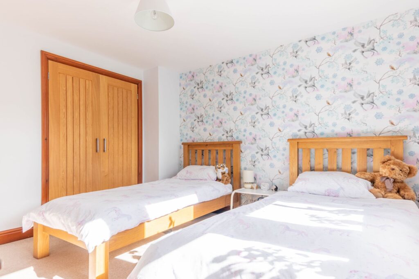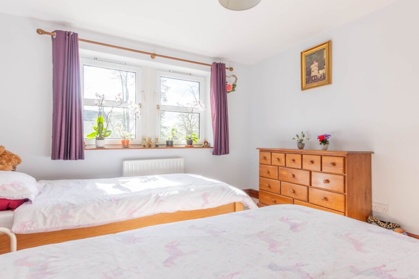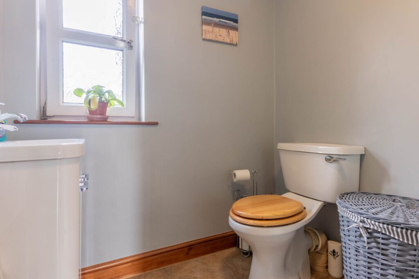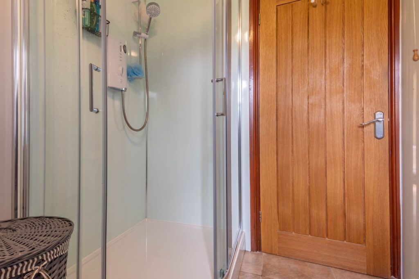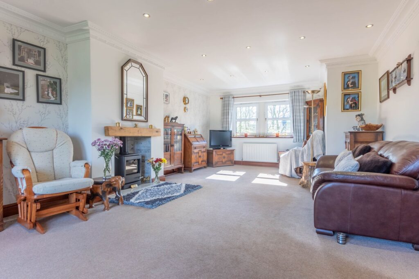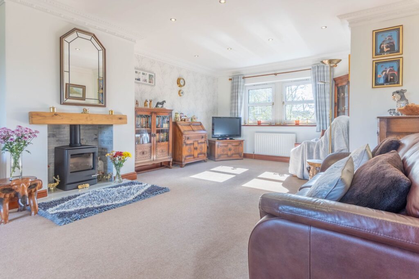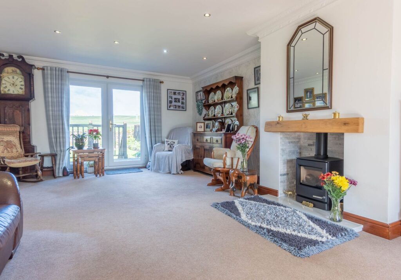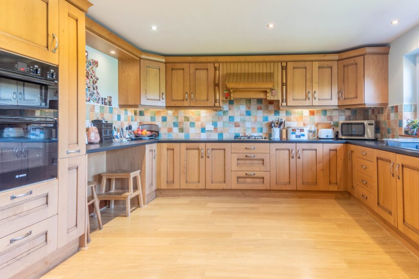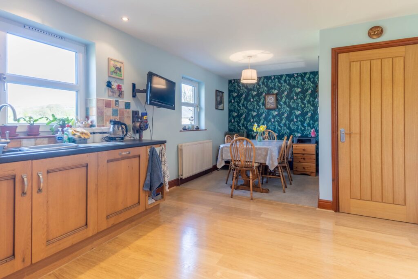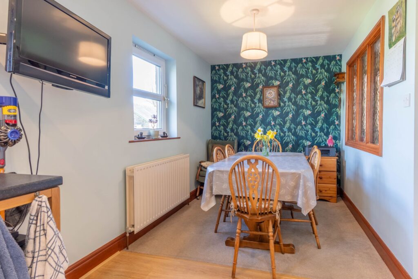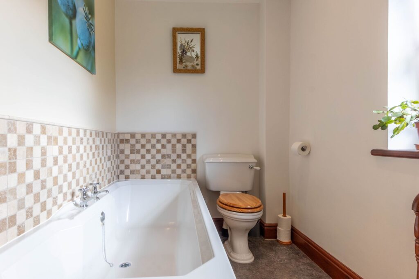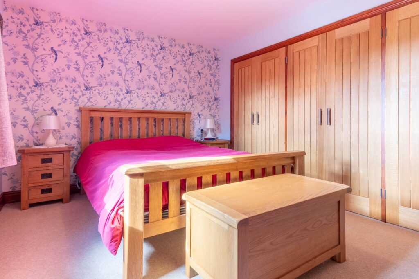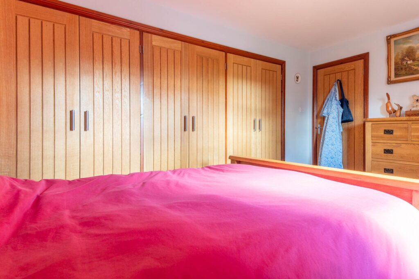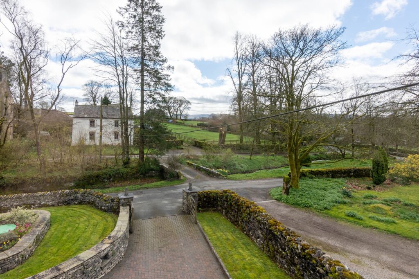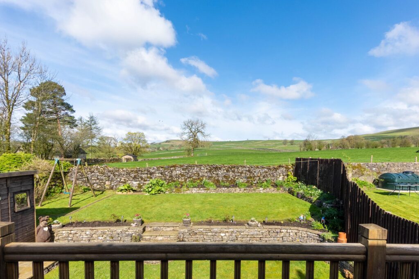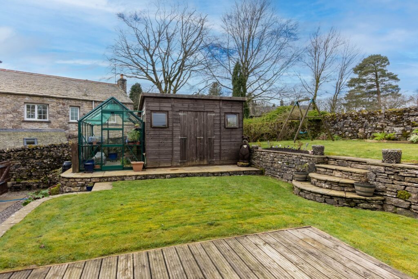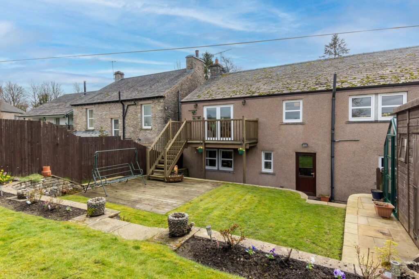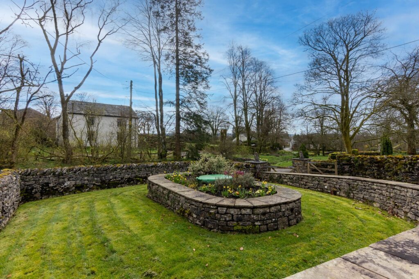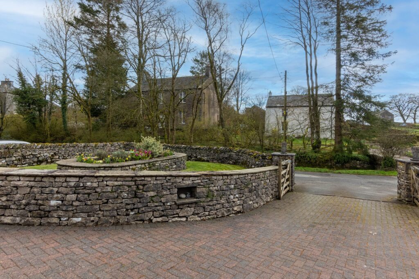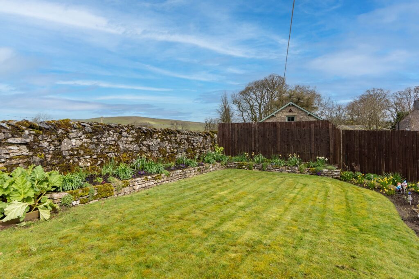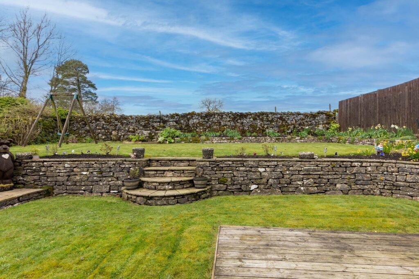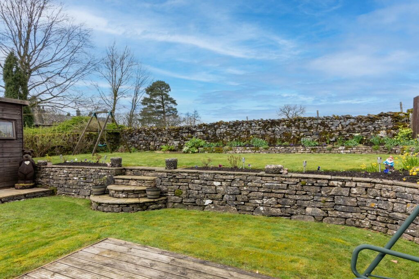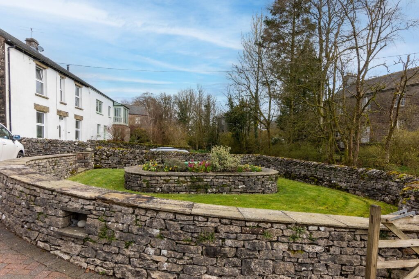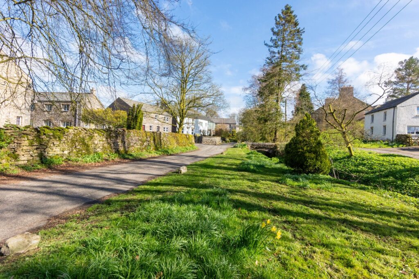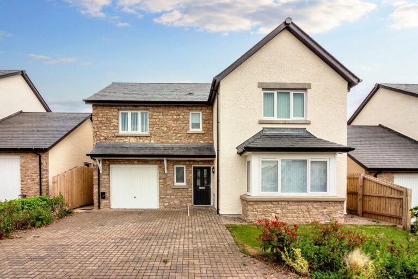
Thornthwaite Avenue, Kendal, LA9
For Sale
For Sale
Wyndhams Garth, Orton, CA10
A well proportioned detached house with beautiful views pleasantly located within the picturesque village of Orton which comprises a sitting room, kitchen diner, four bedrooms, bathroom, shower room, utility room and double glazing. Gardens, garage and driveway parking. EPC Rating . Council Tax D
An appealing detached house with beautiful views situated in a desirable location within Orton village which is located on the Coast to Coast route. There is a thriving village primary school, excellent village shop/post office, surgery, church, chapel, inn, Orton Scar Café and Kennedy's Chocolate Factory, monthly Farmers' Market and the newly refurbished village hall hosts many community activities. Located within the Westmorland Dales forming part of the Yorkshire Dales National Park, Orton is just 2 miles from Tebay services with the Westmorland Farm Shop between junctions 38 and 39 on the M6 on both the north and southbound carriageways.
Nestled within the picturesque countryside village, this delightful detached house is a haven of tranquillity and charm. The property offers ample driveway parking upon arriving with the added benefit of garage parking as well. Stepping into the property you will find the ground floor has Three charming double bedrooms which are perfect for relaxing in, a shower room which comprises a W.C., wash hand basin to vanity and a fully tiled shower cubicle and a practical utility room and access to the garage which has ample storage.
Heading upstairs you can find a light and airy sitting room with access the balcony that steps down to the delightful garden, a well proportioned kitchen diner, perfect for entertaining guests or enjoying family meals. The principle bedroom is located on the first floor with a handy family bathroom which comprises a W.C., wash hand basin to vanity and bath. The property is equipped with double glazing and LPG central heating, providing comfort and efficiency year-round.
The outside space of this property truly enhances its appeal, providing a serene setting to relax and unwind. The landscaped rear garden offers stunning views of the fells, creating a picturesque backdrop for outdoor gatherings or simply enjoying the peace and beauty of the surroundings. The front driveway provides ample parking space, while the enclosed lawn with a rockery flower bed adds a touch of natural beauty to the entrance. This property offers a unique opportunity to embrace countryside living while enjoying modern comforts and a well-designed outdoor space, making it a perfect retreat for those seeking a peaceful and idyllic lifestyle.
GROUND FLOOR
ENTRANCE HALL 18' 4" x 6' 11" (5.59m x 2.10m)
BEDROOM 12' 6" x 7' 1" (3.81m x 2.15m)
BEDROOM 12' 3" x 10' 11" (3.74m x 3.32m)
BEDROOM 11' 11" x 10' 11" (3.64m x 3.32m)
SHOWER ROOM 8' 3" x 6' 0" (2.52m x 1.83m)
HALLWAY 7' 3" x 5' 5" (2.22m x 1.66m)
UTILITY ROOM 8' 2" x 7' 6" (2.49m x 2.28m)
FIRST FLOOR
LANDING 12' 3" x 8' 0" (3.74m x 2.44m)
SITTING ROOM 27' 4" x 13' 5" (8.32m x 4.09m)
KITCHEN/DINER 22' 7" x 13' 8" (6.89m x 4.17m)
BEDROOM 14' 5" x 12' 4" (4.40m x 3.76m)
BATHROOM 10' 7" x 5' 5" (3.22m x 1.65m)
EPC RATING F
SERVICES
Mains electric, LPG heating, mains water, mains drainage.
IDENTIFICATION CHECKS
Should a purchaser(s) have an offer accepted on a property marketed by THW Estate Agents they will need to undertake an identification check. This is done to meet our obligation under Anti Money Laundering Regulations (AML) and is a legal requirement. We use a specialist third party service to verify your identity. The cost of these checks is £43.20 inc. VAT per buyer, which is paid in advance, when an offer is agreed and prior to a sales memorandum being issued. This charge is non-refundable.
