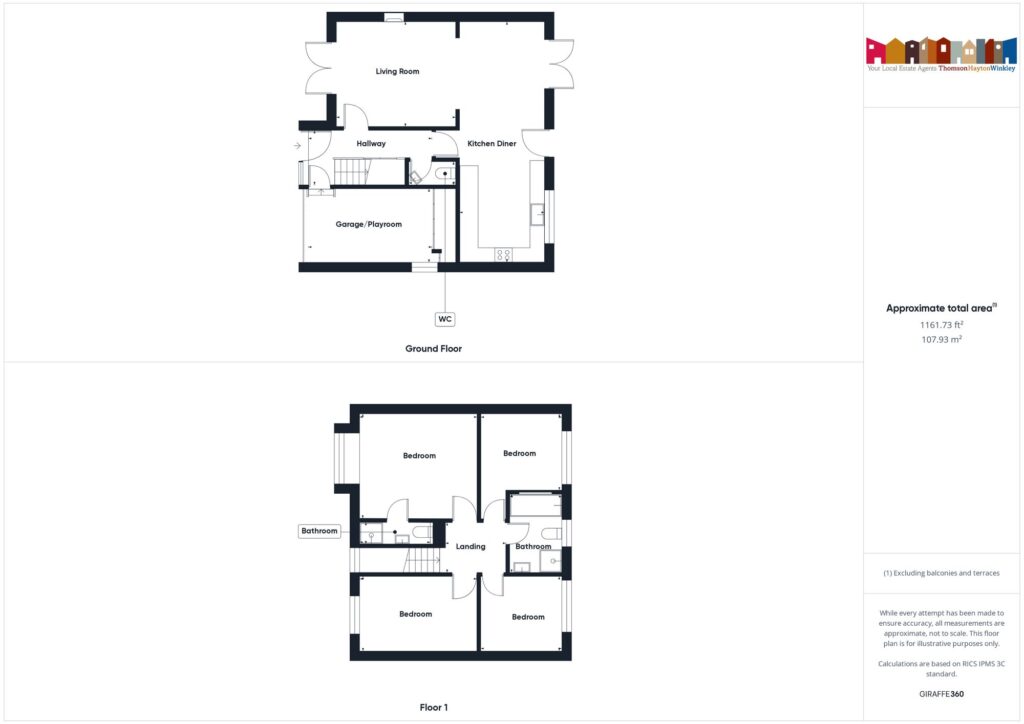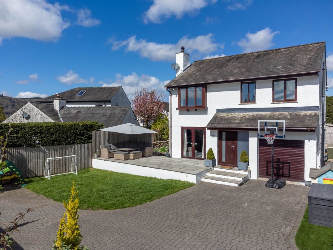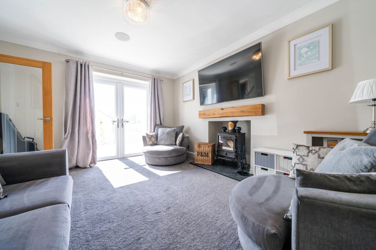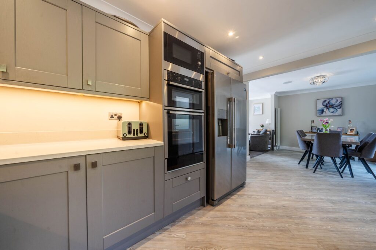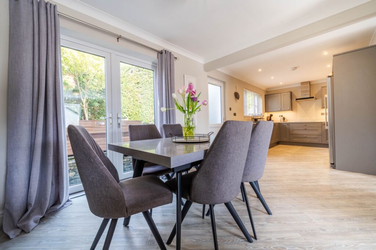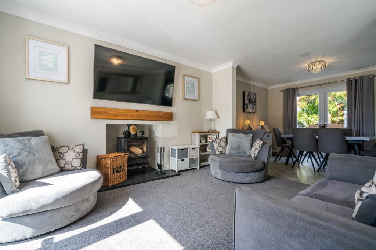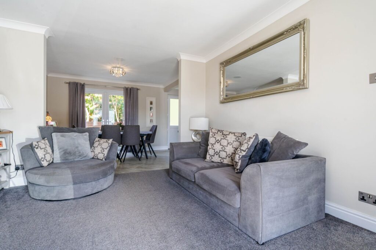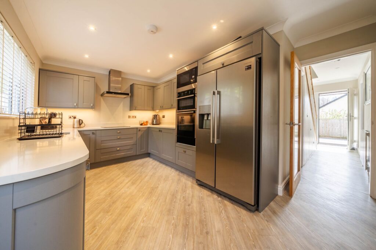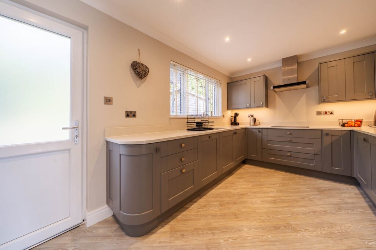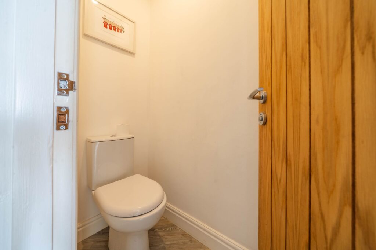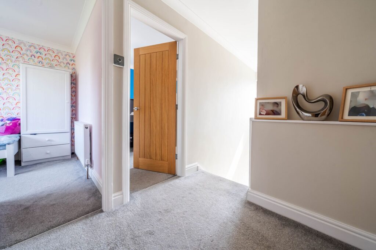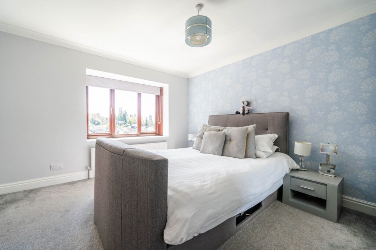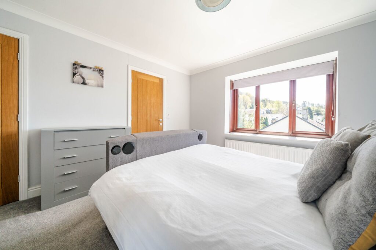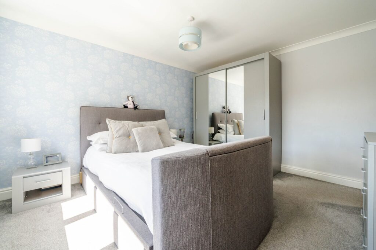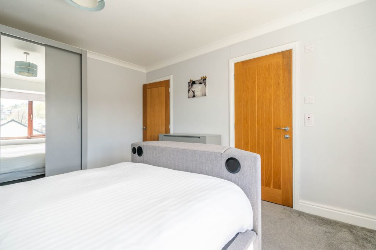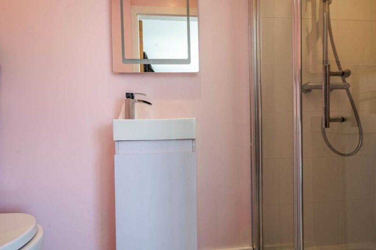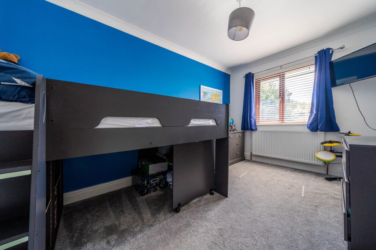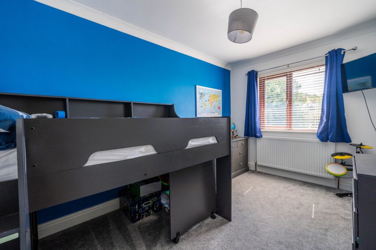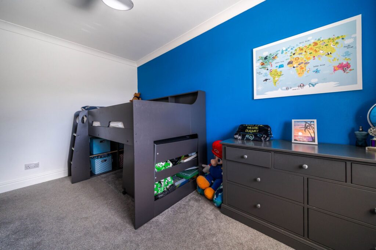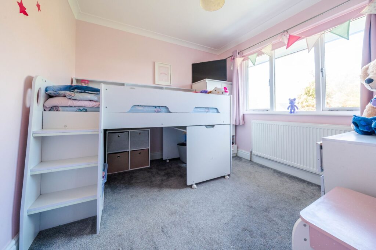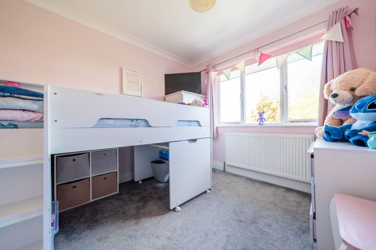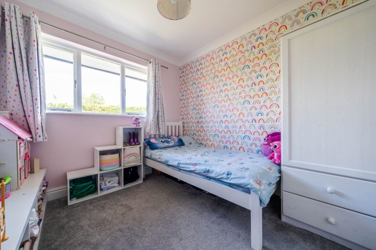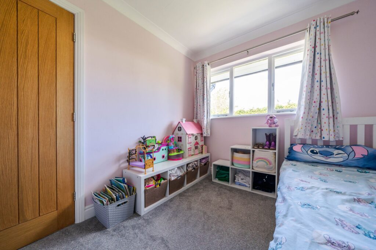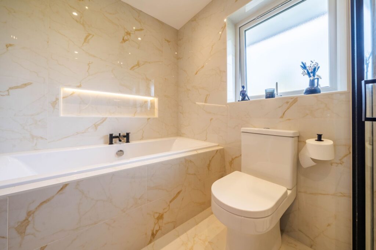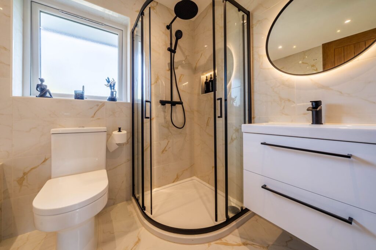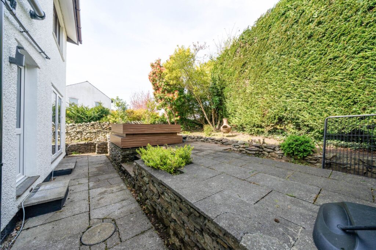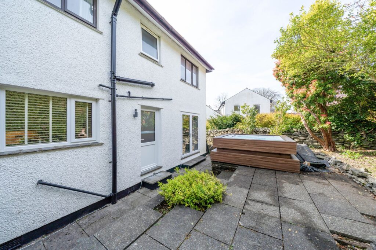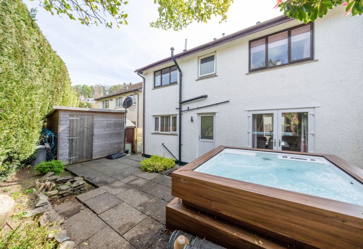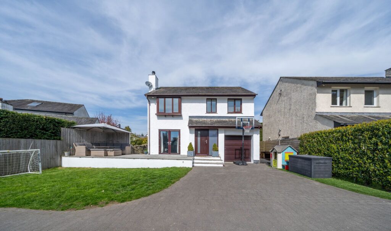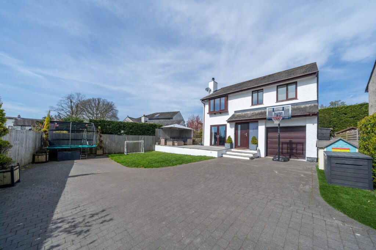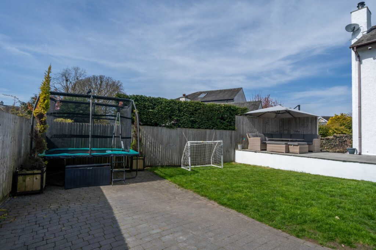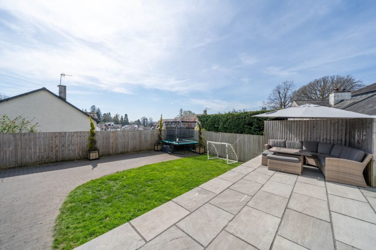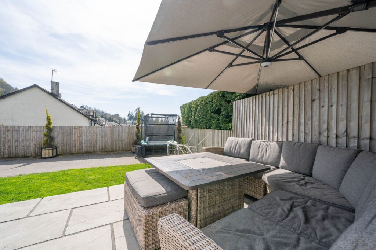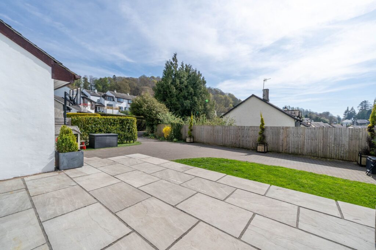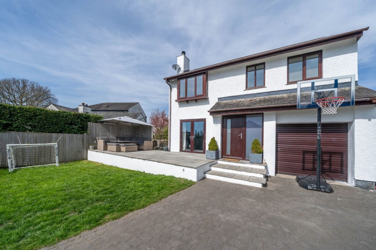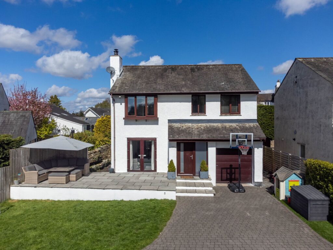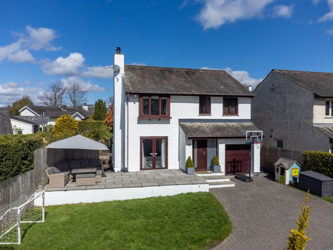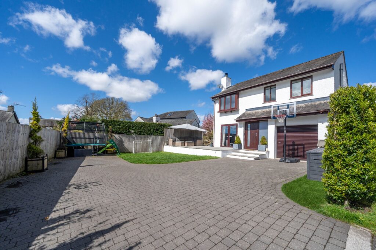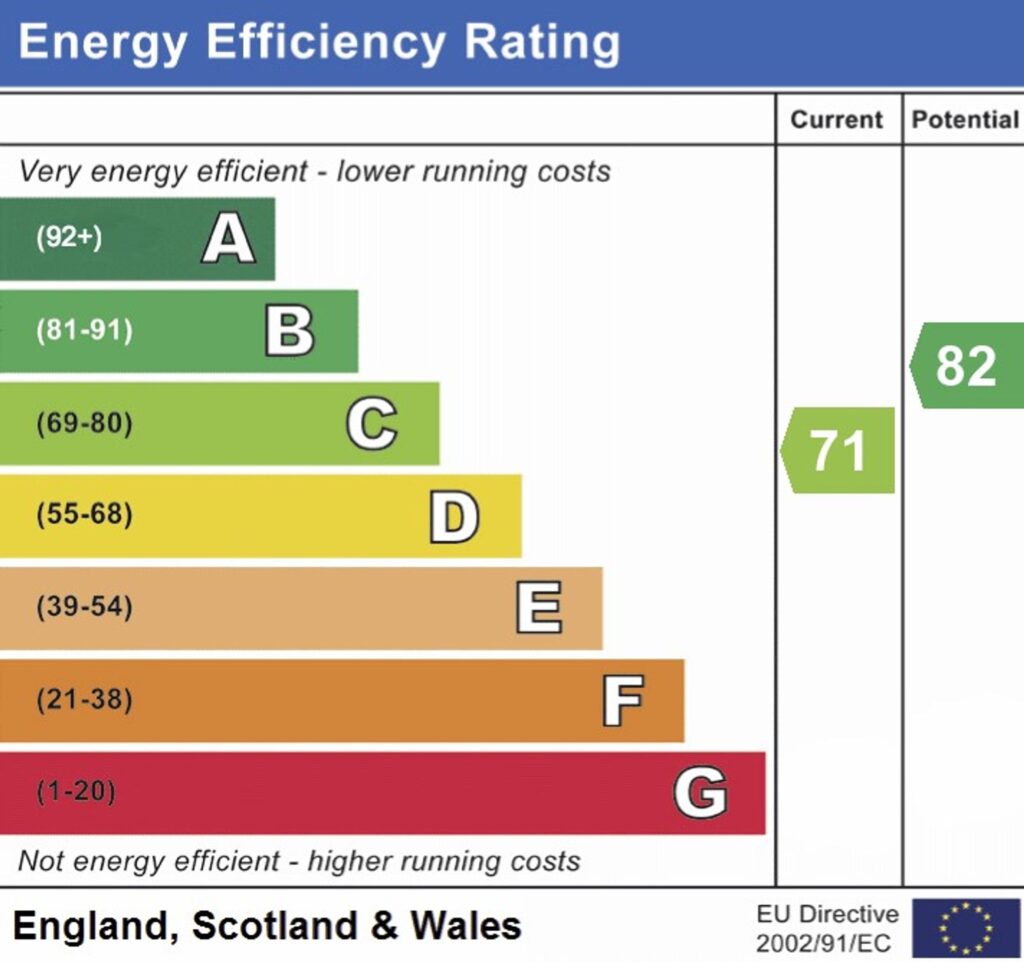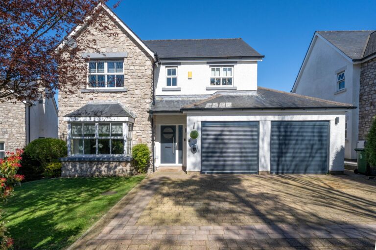
Blencathra Gardens, Kendal, LA9
For Sale
For Sale
Fairfield, Bowness-On-Windermere, LA23
A stunning detached house located in a popular residential area within the heart of the Lake District National Park. Having sitting room, kitchen diner, four bedrooms, bathroom, garage parking and gardens. EPC Rating C. Council Tax F
A charming detached house situated on a cul-de-sac in the popular Lakeland village of Bowness-on-Windermere. The property is conveniently placed for the many amenities both in and around the village which includes restaurants, shops and cafes, an excellent choice of primary and secondary schools, the Royal Windermere Yacht club, Marina and Golf Club. Windermere railway station provides connecting services to the West Coast Main Line.
Nestled in a sought-after location, this 4-bedroom detached house is a true gem. Being fully renovated to a high standard by its current owners, this property offers a perfect blend of modern comforts and classic charm. Step inside to discover a light and airy sitting room featuring a cosy log burner and direct access to the front patio, ideal for relaxing evenings. The fully integrated kitchen diner is complete with sleek Silestone worktops and integrated NEFF appliances, with the dining area having patio doors out to the rear garden. To complete the ground floor, there is a downstairs cloakroom.
Upstairs, four double bedrooms provide ample space, with the main bedroom benefiting from an en-suite bathroom. A recently installed family four piece suite bathroom completes the rest of the first floor.
Step outside to a paradise of outdoor living with stunning gardens both to the front and rear. The rear landscaped garden, fully enclosed for privacy, features a paved patio seating area perfect for al fresco dining or relaxation with established hedges. The front garden boasts a well-kept lawn and a brilliant paved patio area with a comfortable garden seating area, basking in the sun throughout the day. Ample driveway parking and a garage, suitable for storage or a playroom, provide practical solutions to your parking and storage needs. With plenty of space for garden furniture and outdoor activities with the family, this property offers an exceptional outdoor oasis for you to enjoy. This property truly epitomises comfortable living in a picturesque private setting and is not one to be missed.
GROUND FLOOR
ENTRANCE HALL 13' 7" x 5' 10" (4.14m x 1.77m)
SITTING ROOM 13' 0" x 11' 6" (3.96m x 3.50m)
KITCHEN DINER 26' 5" x 11' 11" (8.06m x 3.64m)
GARAGE/PLAYROOM 13' 8" x 8' 3" (4.17m x 2.52m)
CLOAKROOM 5' 2" x 2' 6" (1.58m x 0.76m)
FIRST FLOOR
LANDING 7' 1" x 5' 9" (2.16m x 1.75m)
BEDROOM 12' 11" x 11' 7" (3.93m x 3.54m)
EN-SUITE 8' 11" x 2' 6" (2.71m x 0.75m)
BEDROOM 12' 10" x 8' 5" (3.92m x 2.56m)
BEDROOM 11' 8" x 9' 7" (3.55m x 2.93m)
BEDROOM 9' 2" x 8' 7" (2.79m x 2.62m)
BATHROOM 8' 11" x 6' 0" (2.73m x 1.83m)
IDENTIFICATION CHECKS
Should a purchaser(s) have an offer accepted on a property marketed by THW Estate Agents they will need to undertake an identification check. This is done to meet our obligation under Anti Money Laundering Regulations (AML) and is a legal requirement. We use a specialist third party service to verify your identity. The cost of these checks is £43.20 inc. VAT per buyer, which is paid in advance, when an offer is agreed and prior to a sales memorandum being issued. This charge is non-refundable.
EPC RATING C
SERVICES
Mains electric, mains gas, mains water, mains drainage
COUNCIL TAX:BAND F
TENURE:FREEHOLD
DIRECTIONS
Proceed from Windermere into Bowness and at St Martins Church turn left into Kendal Road. Take the first left turn into Brantfell Road and continue up the hill to turn right on to Fairfield. Carry on down to the bottom of the cul-de-sac and take the right onto the private driveway and number 16 can be found on the left.
WHAT3WORDS:///between.secondly.denoting
