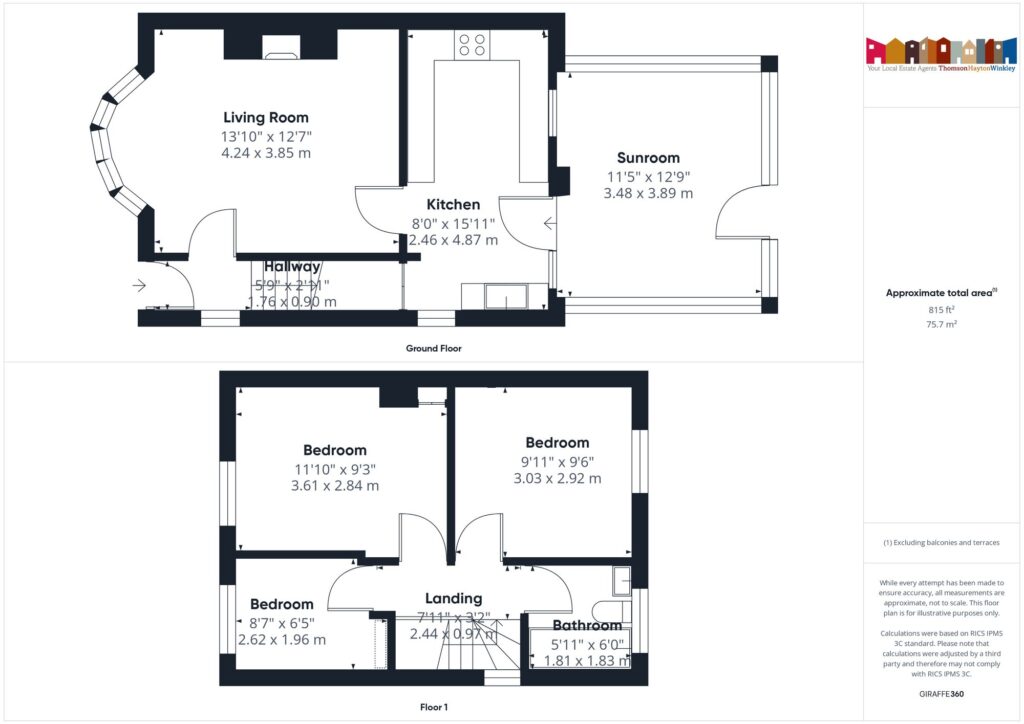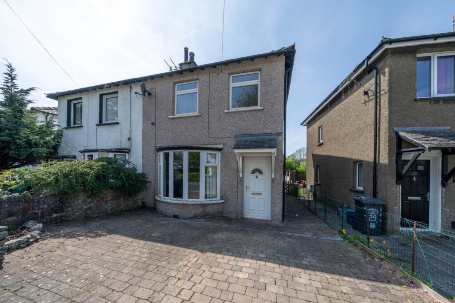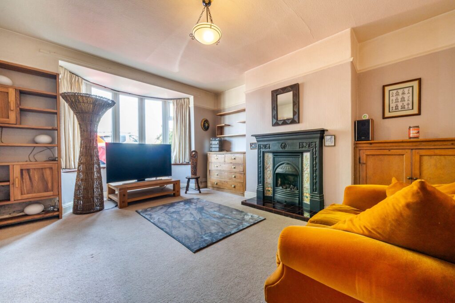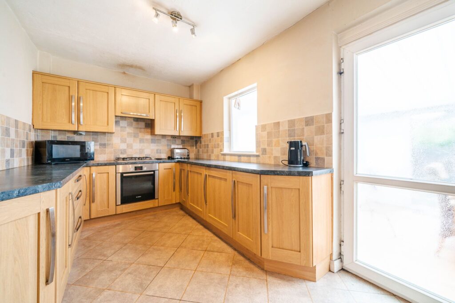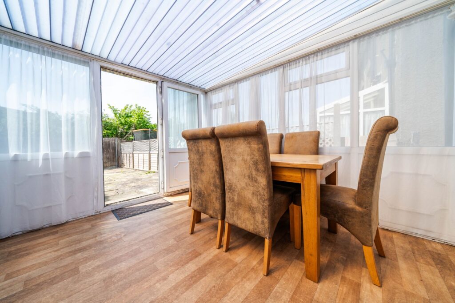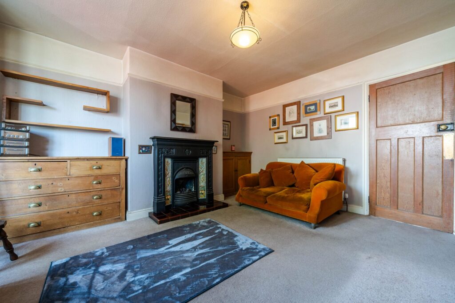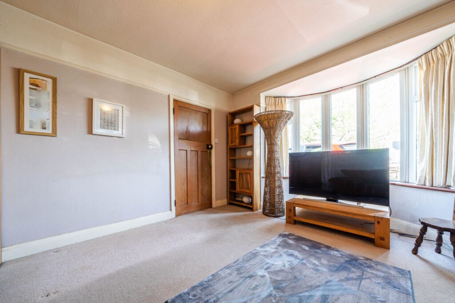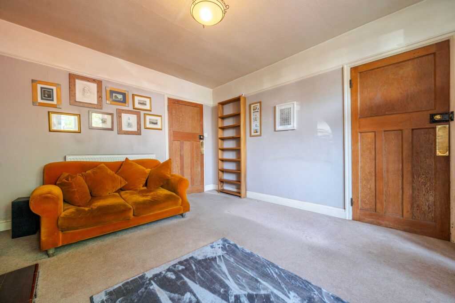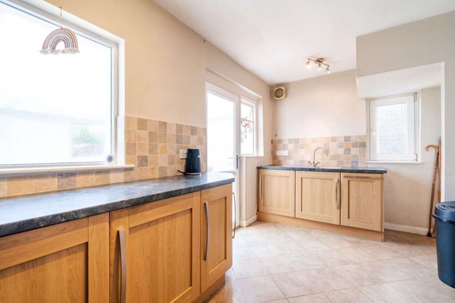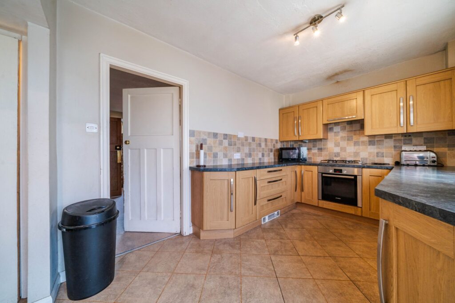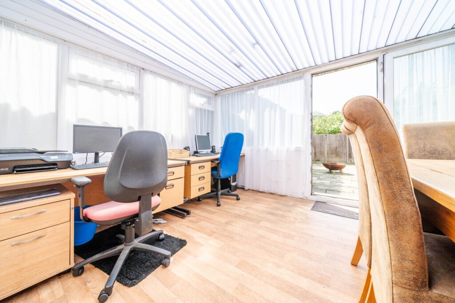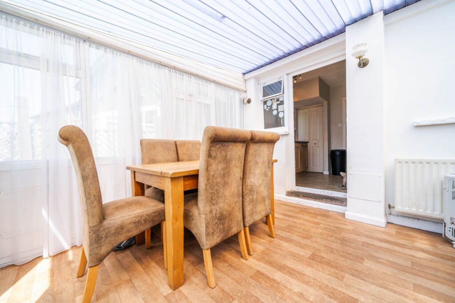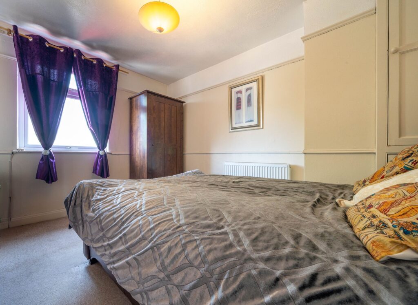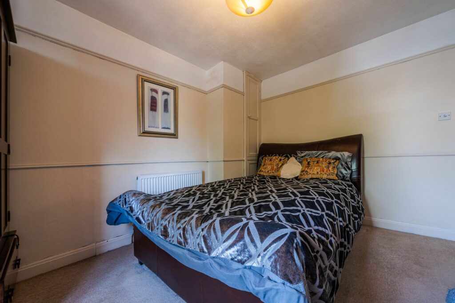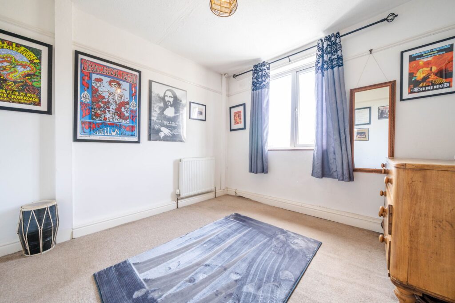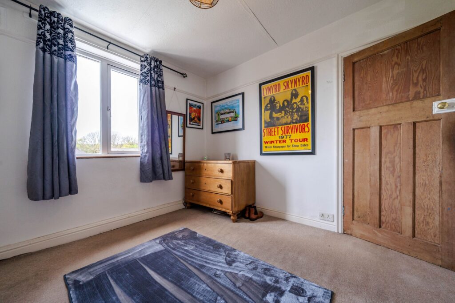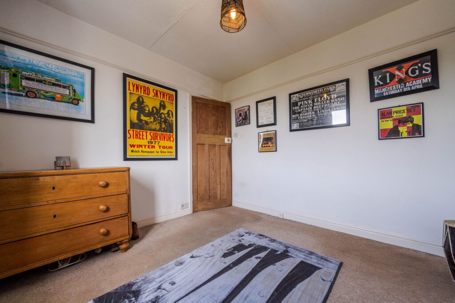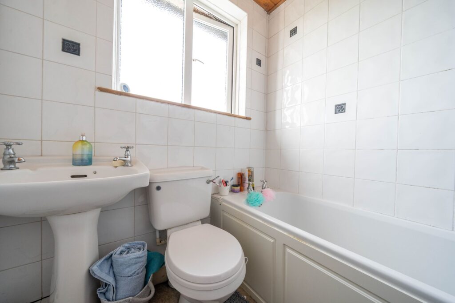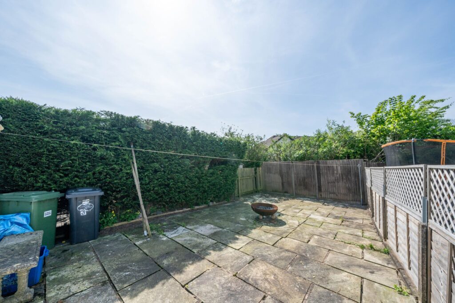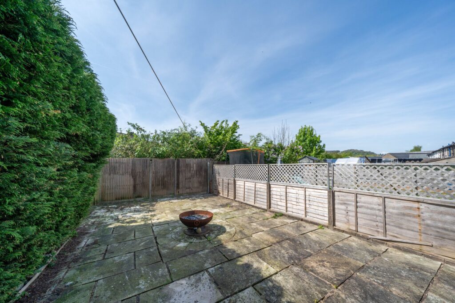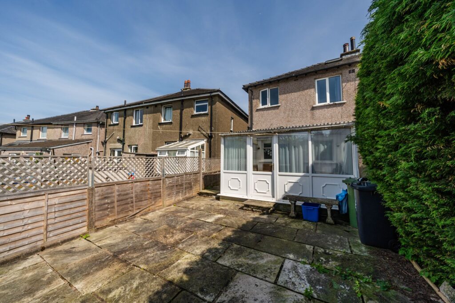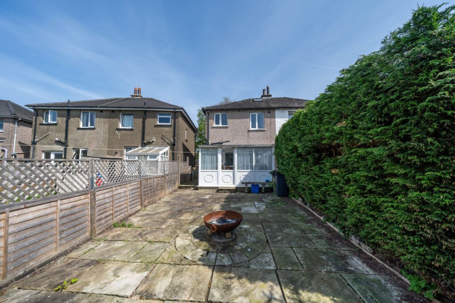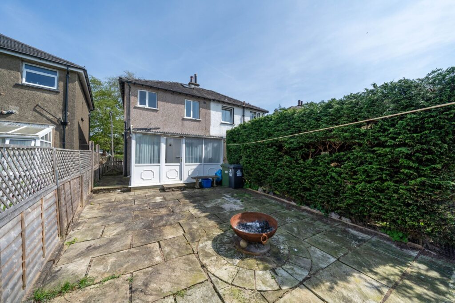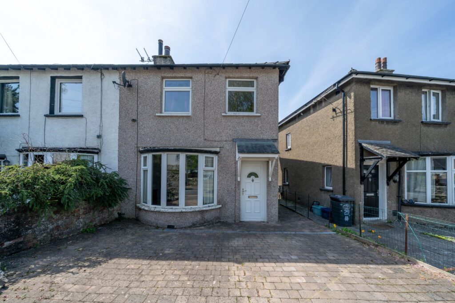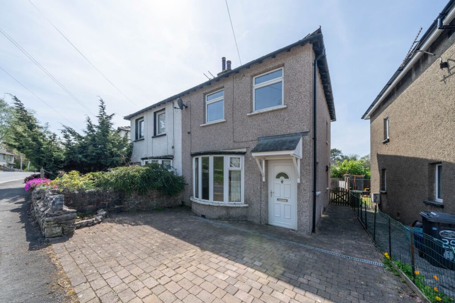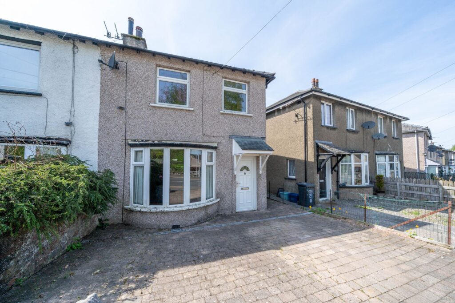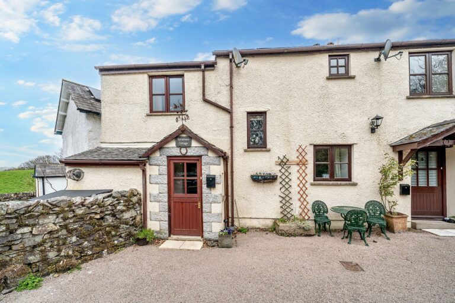
Old Hutton, Kendal, LA8
For Sale
For Sale
Natland Road, Kendal, LA9
A well proportioned semi-detached property located in the town of Kendal having a sitting room, kitchen, sun room, three bedrooms, bathroom, rear garden and driveway parking. EPC Rating D. Council Tax B
A well presented semi-detached property located in the busy market town of Kendal. Within walking distance of many amenities such as supermarkets, post office, leisure centre, vets and including schools such as Kirkby Kendal School and St. Marks C of E school in the village of Natland. With great links to the Lake District National Park and road links to the M6 motorway.
Nestled in a sought-after location, this 3 bedroom semi-detached house offers the perfect family home. Boasting a traditional design, the property features a spacious sitting room adorned with beautiful bay windows, creating a bright and inviting atmosphere. The kitchen provides ample storage space and seamless access to the sunroom, ideal for enjoying morning coffee or hosting guests. Upstairs, three bedrooms, two of which are generously sized doubles, offer comfortable accommodation, with a three-piece suite bathroom available for convenience. Modern comforts such as double glazing and gas central heating ensure year-round comfort.
Step outside into the outdoor space, where a fully enclosed paved patio garden awaits, offering a private retreat for relaxation or al fresco dining. The rear garden provides plenty of room for garden furniture and potted plants, creating a tranquil outdoor sanctuary. To the front of the property, a driveway provides parking for two vehicles, making coming home a breeze and offering convenience for busy households. Whether enjoying the peace and quiet of the patio garden or heading out to explore the surrounding areas, this property offers a perfect balance of indoor comfort and outdoor charm, making it a wonderful place to call home.
GROUND FLOOR
ENTRANCE HALL 5' 9" x 2' 11" (1.76m x 0.90m)
SITTING ROOM 13' 11" x 12' 8" (4.24m x 3.85m)
KITCHEN 16' 0" x 8' 1" (4.87m x 2.46m)
SUN ROOM 12' 9" x 11' 5" (3.89m x 3.48m)
FIRST FLOOR
LANDING 8' 0" x 3' 2" (2.44m x 0.97m)
BEDROOM 11' 10" x 9' 4" (3.61m x 2.84m)
BEDROOM 9' 11" x 9' 7" (3.03m x 2.92m)
BEDROOM 8' 7" x 6' 5" (2.62m x 1.96m)
BATHROOM 6' 0" x 5' 11" (1.83m x 1.81m)
IDENTIFICATION CHECKS
Should a purchaser(s) have an offer accepted on a property marketed by THW Estate Agents they will need to undertake an identification check. This is done to meet our obligation under Anti Money Laundering Regulations (AML) and is a legal requirement. We use a specialist third party service to verify your identity. The cost of these checks is £43.20 inc. VAT per buyer, which is paid in advance, when an offer is agreed and prior to a sales memorandum being issued. This charge is non-refundable.
EPC RATING D
SERVICES
Mains electric, mains gas, mains water, mains drainage
