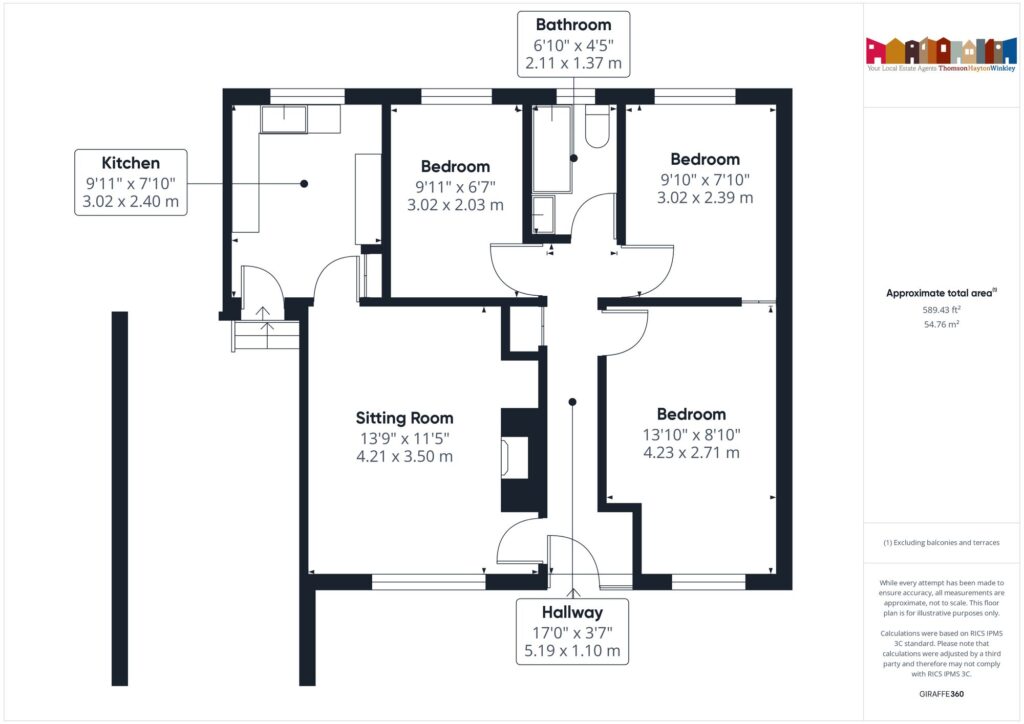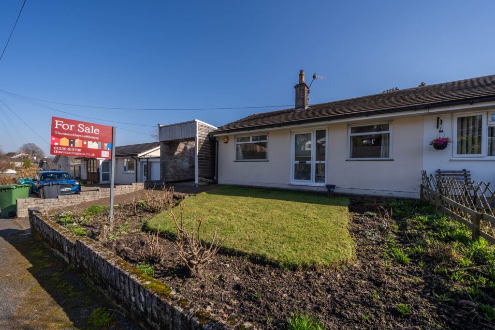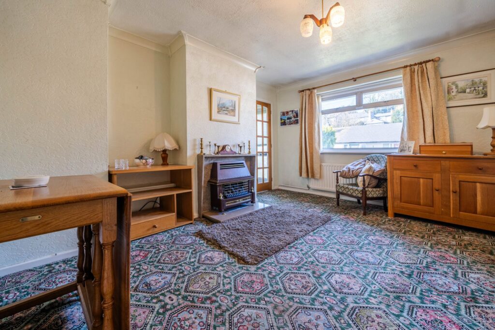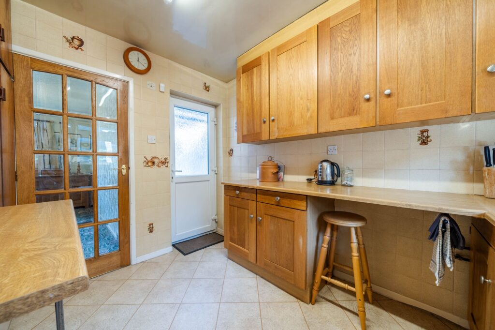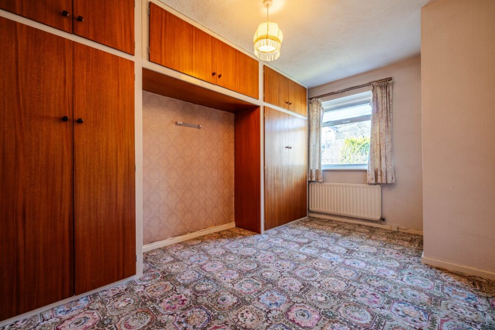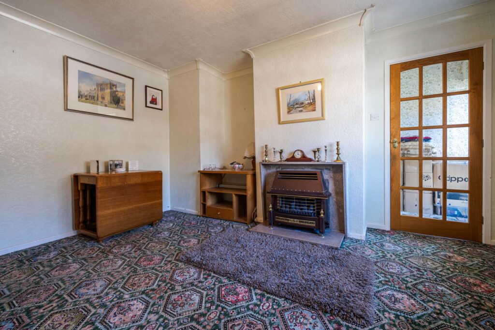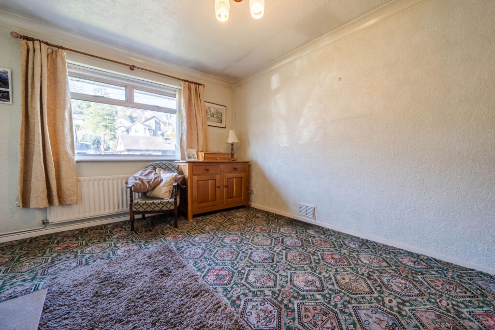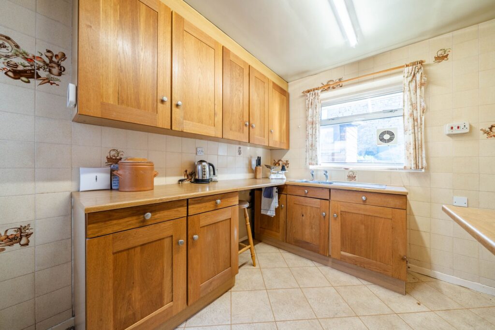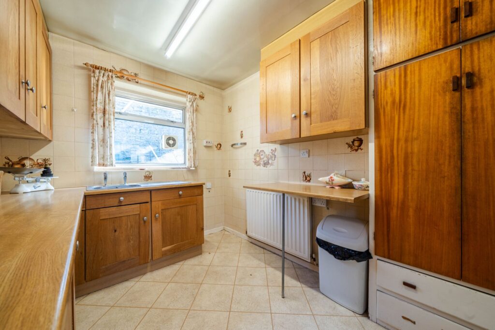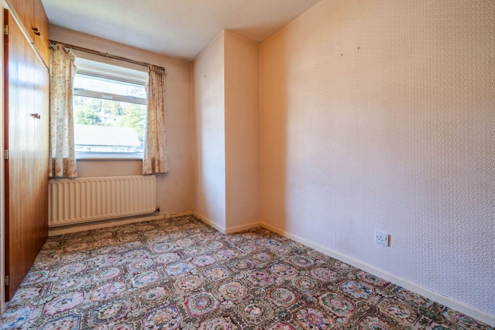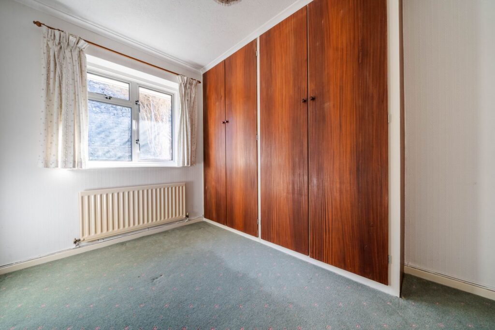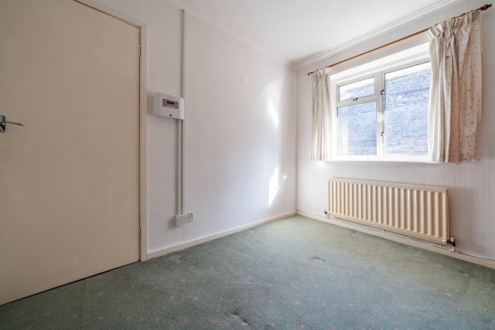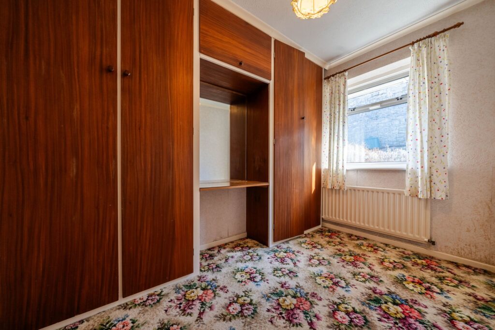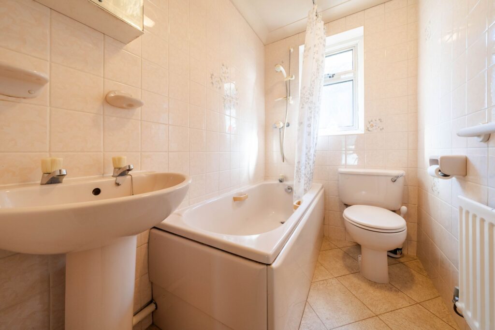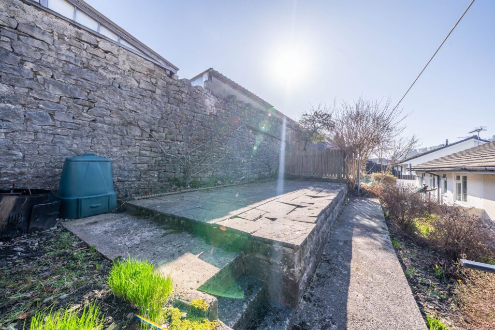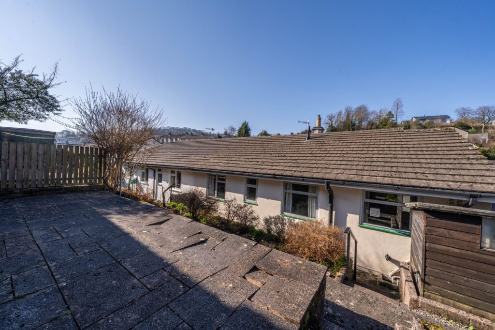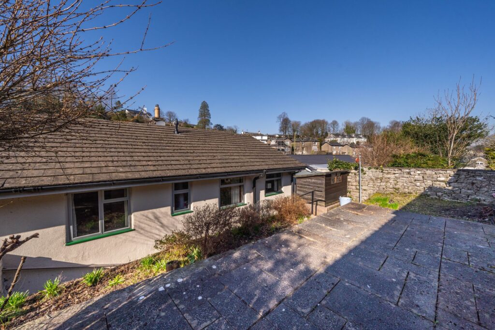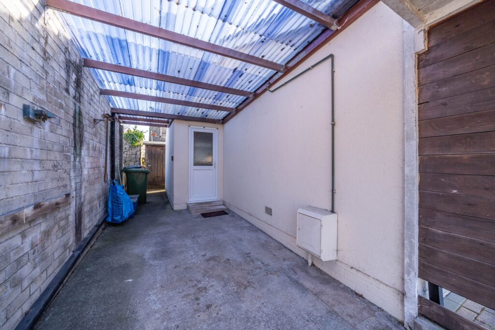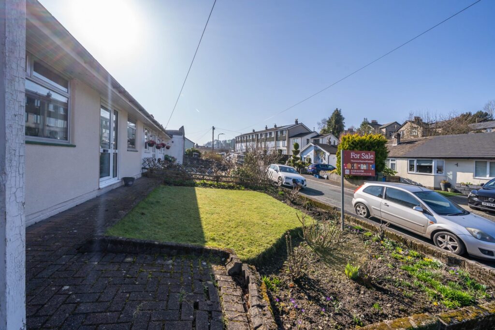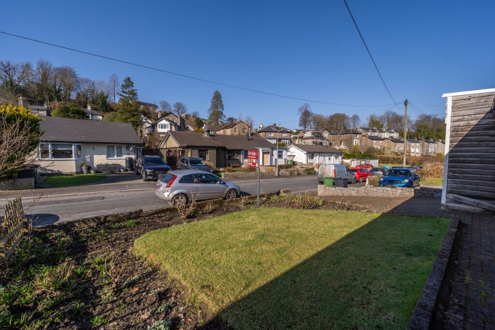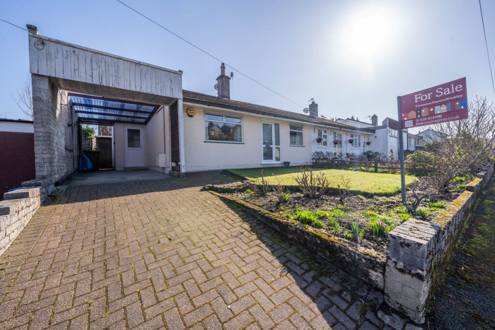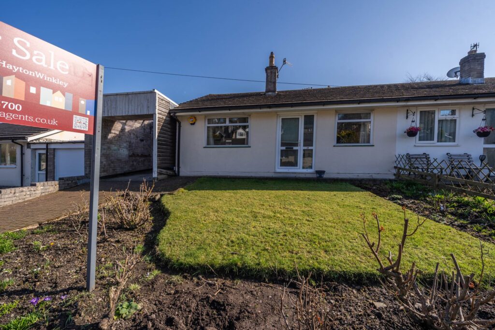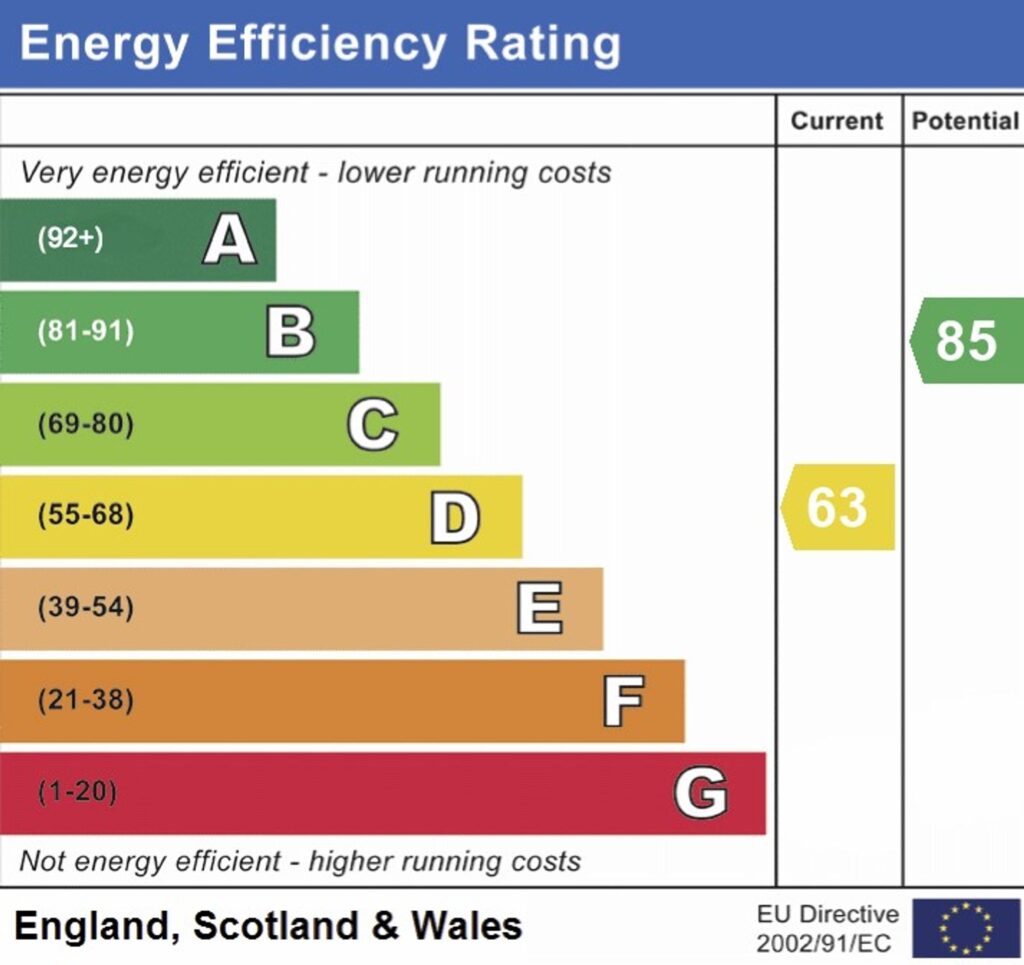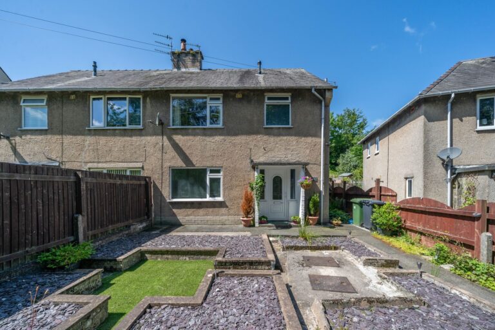
Hallgarth Circle, LA9
For Sale
Sold STC
Ashleigh Road, Kendal, LA9
A semi-detached bungalow located in the market town of Kendal. Having a sitting room, kitchen, three bedrooms, bathroom, gardens to the front and rear and driveway parking. EPC Rating D. Council Tax C
A semi- detached house pleasantly located to the north of Kendal offering easy access to the market town and all the local amenities as well as the M6 motorway and the Lake District National Park.
This three-bedroom semi-detached bungalow offers a comfortable and convenient lifestyle in a sought-after location. The property is in need of some modernisation but would be a great first home or a investment property.
Situated within easy reach of the town centre, this property boasts a light and airy sitting room, perfect for relaxing or entertaining guests. The kitchen overlooks the rear garden, providing a serene environment while preparing meals. Three well-proportioned bedrooms offer ample space for residents or guests. The property is also complimented by a three-piece suite bathroom. The home is fitted with double glazing and gas central heating for added comfort. With no chain, this bungalow presents a hassle-free move-in opportunity.
Outside, the property is surrounded by sunlit gardens to both the front and rear, allowing residents to enjoy the outdoors in the privacy of their own home. The rear garden features a raised patio seating area, providing a charming space for soaking up the sunshine. Planting beds add a touch of greenery, enhancing the overall aesthetics of the patio area. At the front, a neatly kept lawn is complemented by flower beds, creating a welcoming entrance to the property. Additionally, the property offers an under-croft area that can be utilised for parking or storing bikes, adding extra convenience to every-day living. Driveway parking and on-street parking ensure that residents and guests have ample space for their vehicles, making this property not only a comfortable living space but a practical one as well.
GROUND FLOOR
INNER HALLWAY 17' 7" x 3' 7" (5.36m x 1.09m)
SITTING ROOM 14' 7" x 11' 6" (4.45m x 3.51m)
KITCHEN 10' 6" x 7' 10" (3.20m x 2.40m)
BEDROOM 13' 11" x 8' 11" (4.25m x 2.71m)
BEDROOM 9' 10" x 8' 1" (2.99m x 2.47m)
BEDROOM 10' 0" x 6' 8" (3.06m x 2.04m)
BATHROOM 7' 0" x 4' 5" (2.14m x 1.35m)
IDENTIFICATION CHECKS
Should a purchaser(s) have an offer accepted on a property marketed by THW Estate Agents they will need to undertake an identification check. This is done to meet our obligation under Anti Money Laundering Regulations (AML) and is a legal requirement. We use a specialist third party service to verify your identity. The cost of these checks is £43.20 inc. VAT per buyer, which is paid in advance, when an offer is agreed and prior to a sales memorandum being issued. This charge is non-refundable.
EPC RATING D
SERVICES
Mains electric, mains gas, mains water, mains drainage
COUNCIL TAX:BAND C
TENURE:FREEHOLD
DIRECTIONS
From Kendal town centre follow Windermere Road to the traffic lights turning right onto Burneside Road. Take the fourth turning on the left on to Ashleigh Road and number 15 is located on the right.
WHAT3WORDS:status.workload.count
