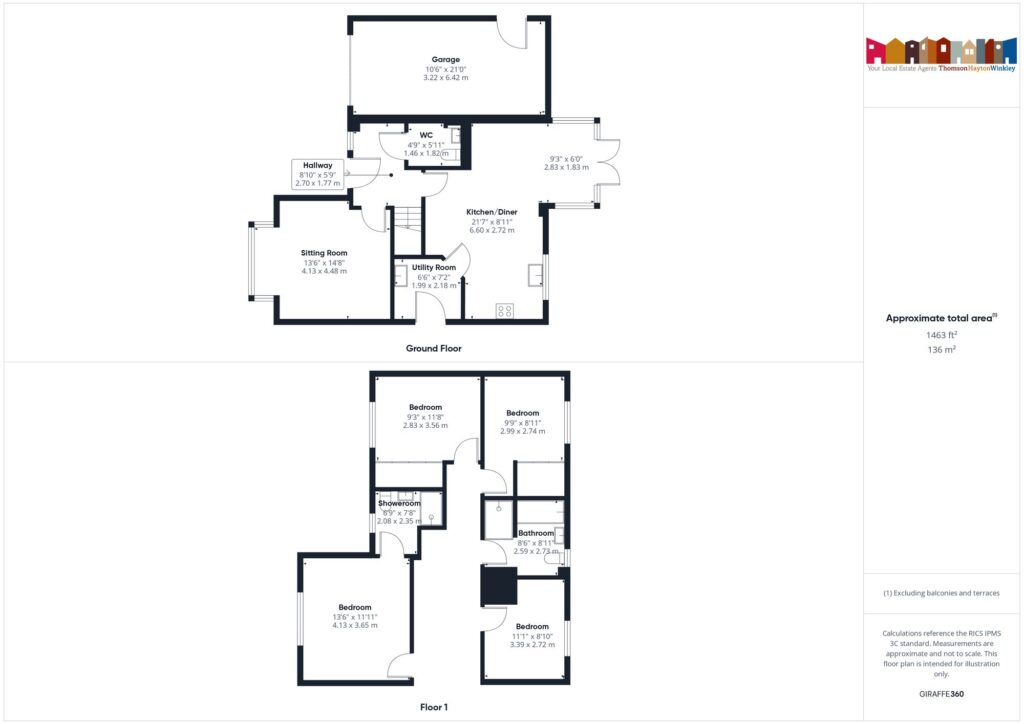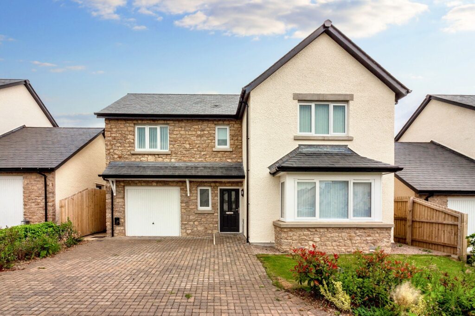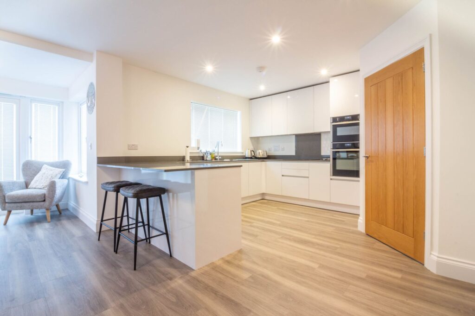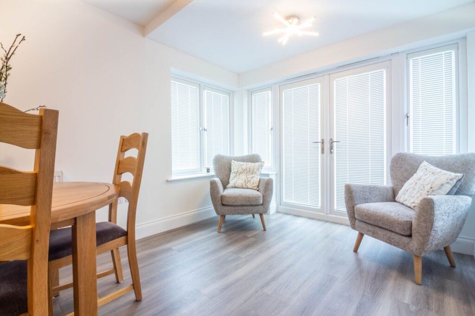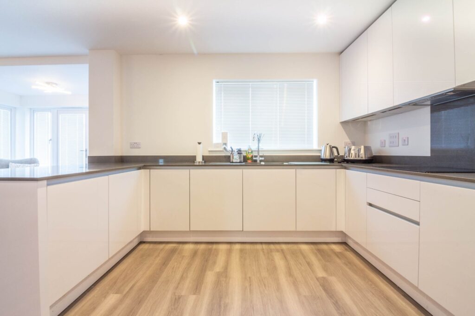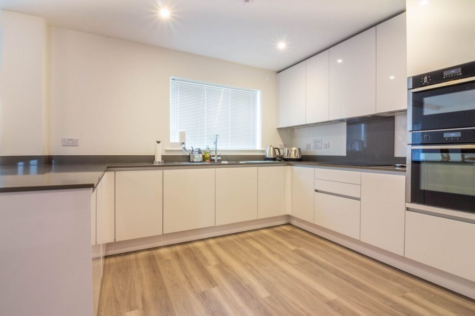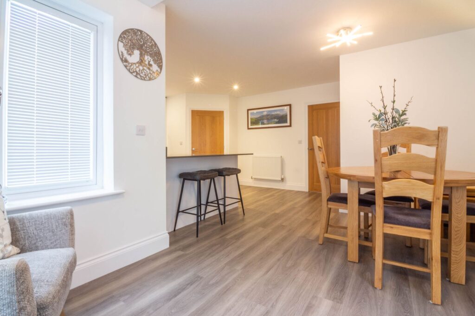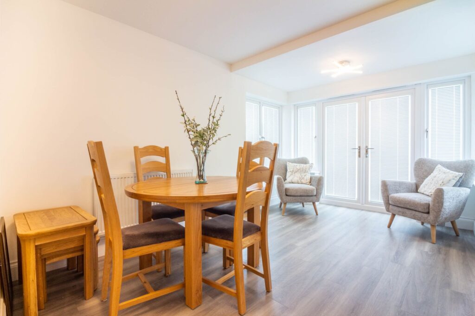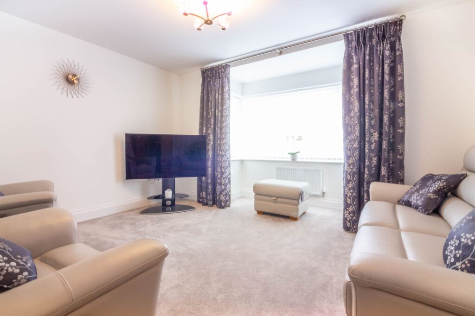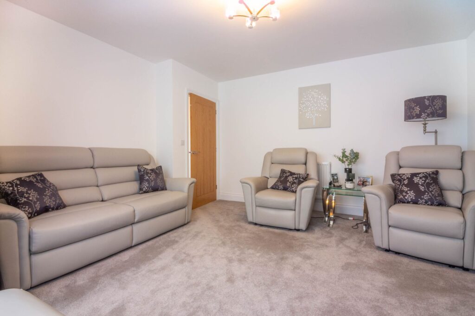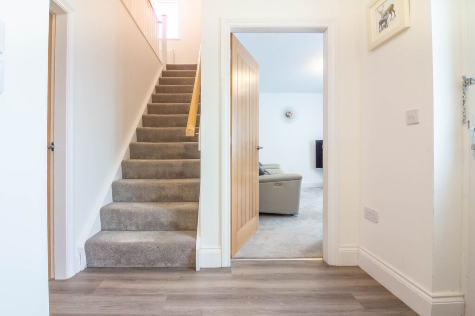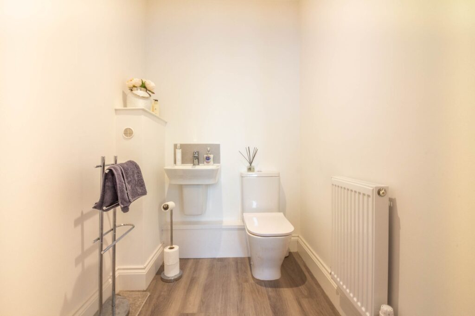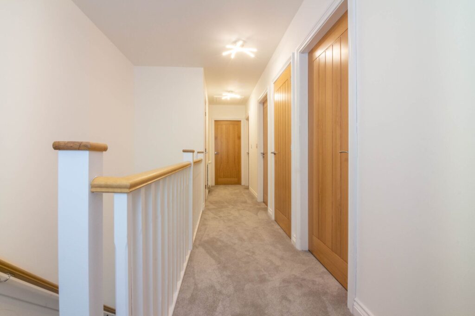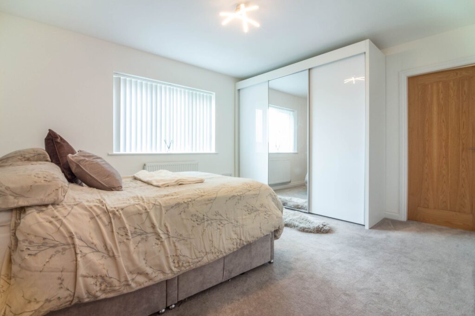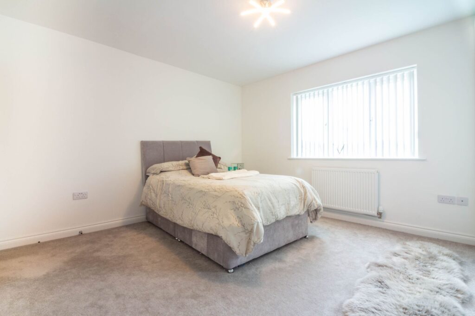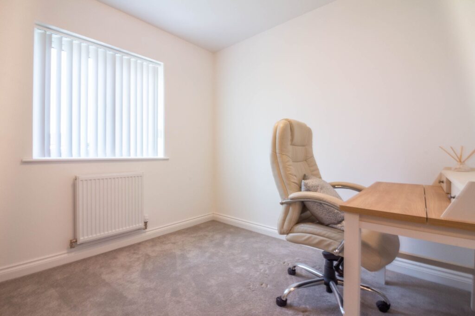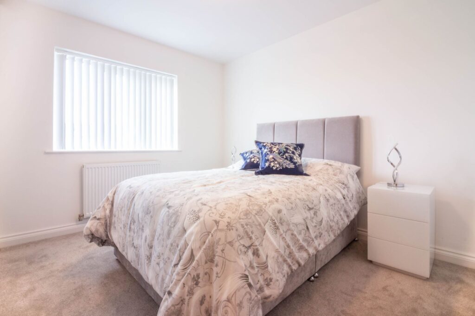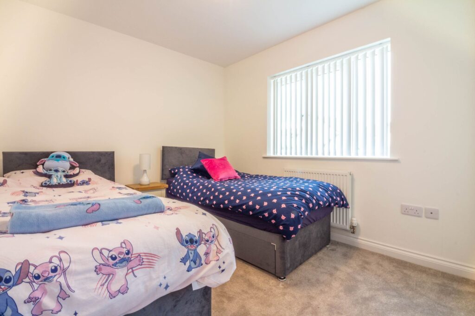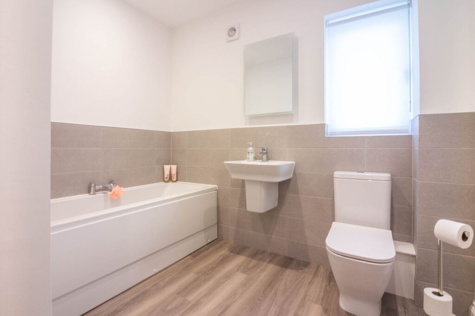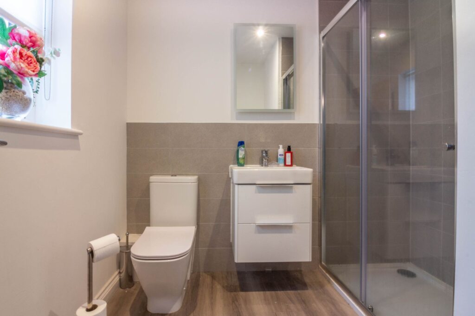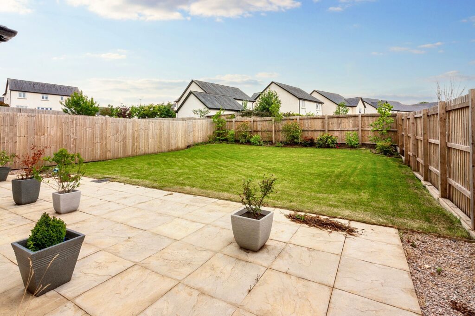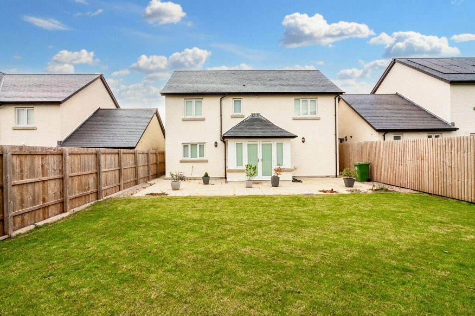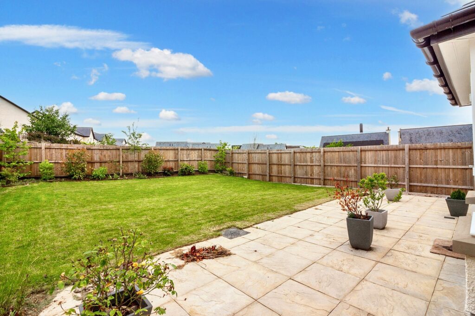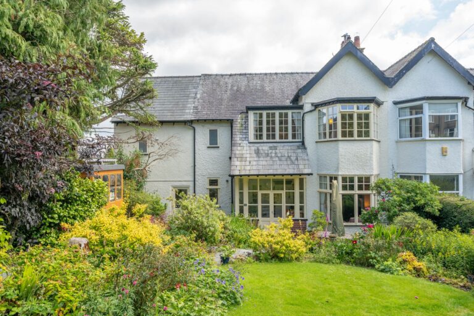
Highfield Road, LA11
For Sale
For Sale
Thornthwaite Avenue, Kendal, LA9
Spacious 4-bed family home with modern kitchen, 4 double bedrooms, 3 with fitted wardrobes, en-suite master, stylish bathrooms, garage, and driveway. Great location near amenities, schools, and transport links. EPC -B, Council Tax - F
This spacious detached four bedroom family home is perfectly situated with excellent access to local amenities, including schools, Oxenholme train station, and a range of shops. Convenient road links make it easy to reach the Lake District National Park as well as the M6 motorway, combining peaceful living with excellent connectivity.
The ground floor features a stylish modern fitted kitchen with a bright and airy dining area, ideal for family meals and entertaining. There is also a comfortable sitting room perfect for relaxation, along with a practical utility room and a convenient downstairs cloakroom, adding to the home’s functionality.
Upstairs, you’ll find four generous double bedrooms, three of which include built in wardrobes, while the master bedroom benefits from a private en-suite bathroom. A contemporary four piece family bathroom completes the first floor, designed with quality fixtures and modern finishes.
Outside, the property boasts easy to maintain gardens to both the front and rear, with the rear garden being south facing, providing pleasant outdoor spaces for all the family to enjoy. Additionally, there is a detached garage and a driveway with parking for two cars, offering excellent storage and parking solutions.
EPC -B, Council Tax - F
HALL 8' 11" x 7' 7" (2.71m x 2.31m)
SITTING ROOM 14' 10" x 13' 8" (4.53m x 4.16m)
KITCHEN DINER 21' 8" x 18' 6" (6.60m x 5.63m)
UTILITY ROOM 7' 3" x 6' 7" (2.20m x 2.01m)
CLOAKROOM 6' 0" x 4' 10" (1.84m x 1.48m)
LANDING 23' 1" x 7' 3" (7.03m x 2.20m)
BEDROOM 13' 8" x 12' 1" (4.17m x 3.68m)
EN SUITE 7' 9" x 6' 10" (2.35m x 2.09m)
BEDROOM 11' 3" x 9' 0" (3.42m x 2.74m)
BATHROOM 8' 11" x 8' 7" (2.73m x 2.62m)
BEDROOM 10' 3" x 9' 0" (3.12m x 2.75m)
BEDROOM 11' 8" x 9' 3" (3.55m x 2.83m)
GARAGE 21' 0" x 10' 6" (6.41m x 3.20m)
EPC RATING B
COUNCIL TAX BAND F
SERVICES
Mains gas, mains electric, mains water and mains drainage.
IDENTIFICATION CHECKS
Should a purchaser(s) have an offer accepted on a property marketed by THW Estate Agents they will need to undertake an identification check. This is done to meet our obligation under Anti Money Laundering Regulations (AML) and is a legal requirement. We use a specialist third party service to verify your identity. The cost of these checks is £43.20 inc. VAT per buyer, which is paid in advance, when an offer is agreed and prior to a sales memorandum being issued. This charge is non-refundable.
TENURE: FREEHOLD
