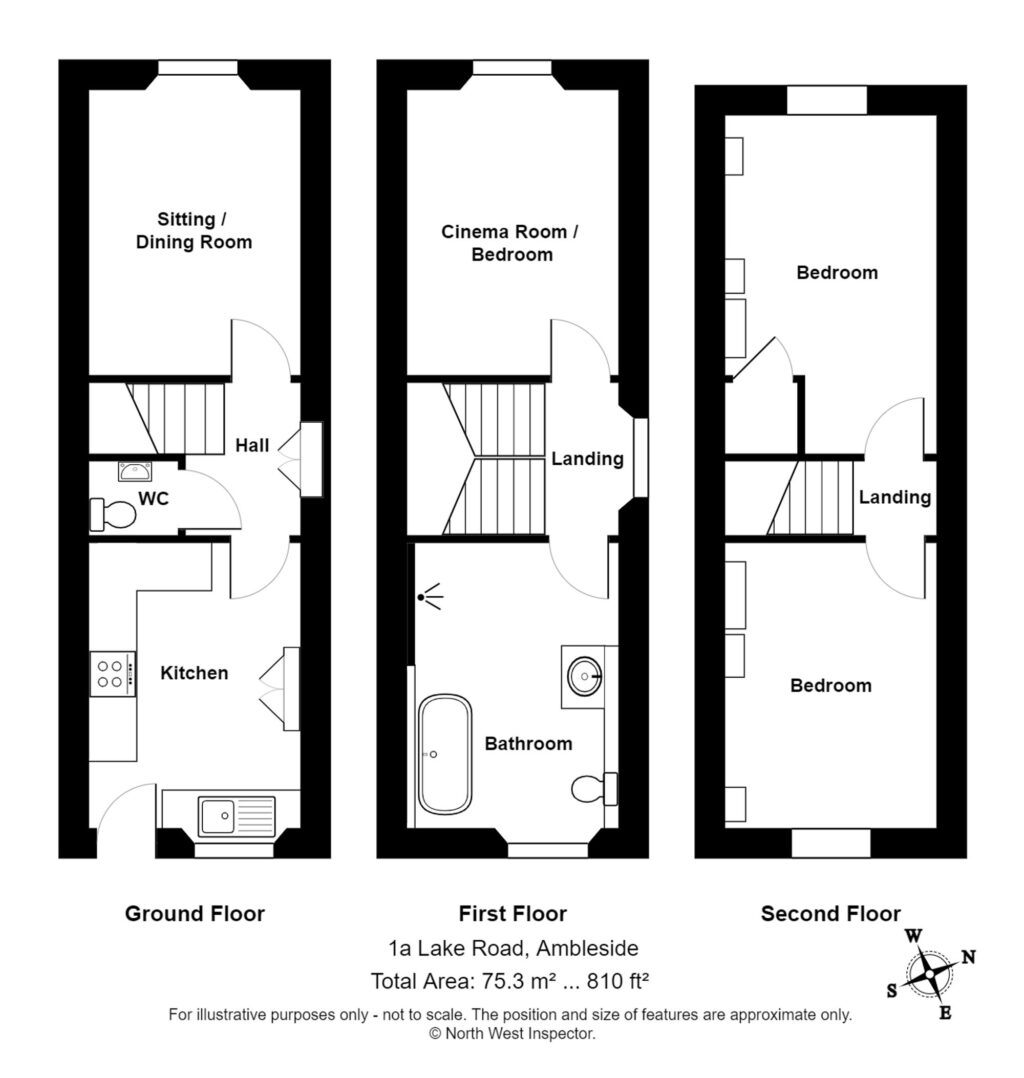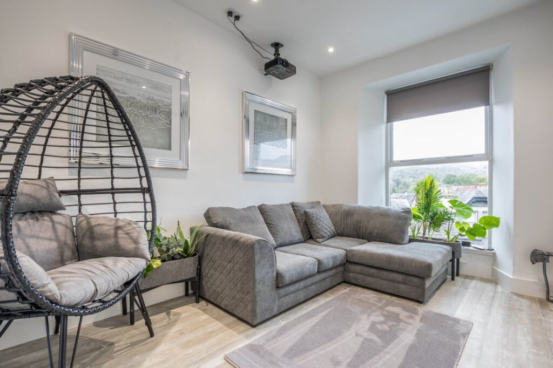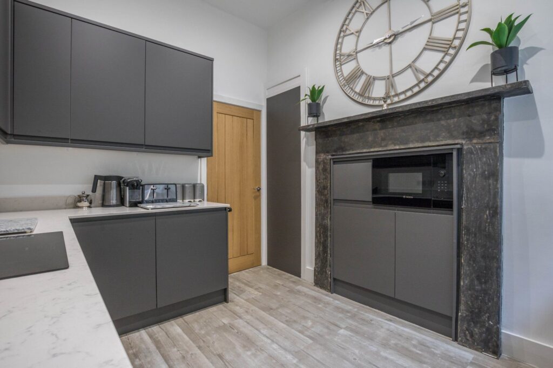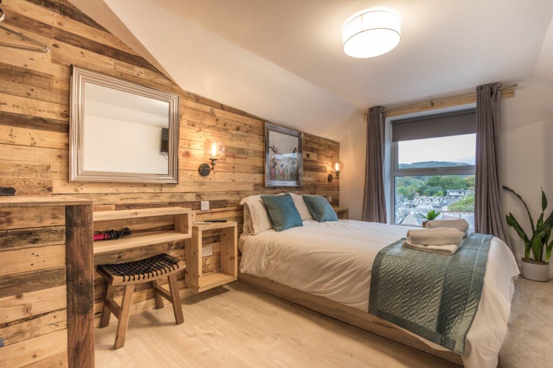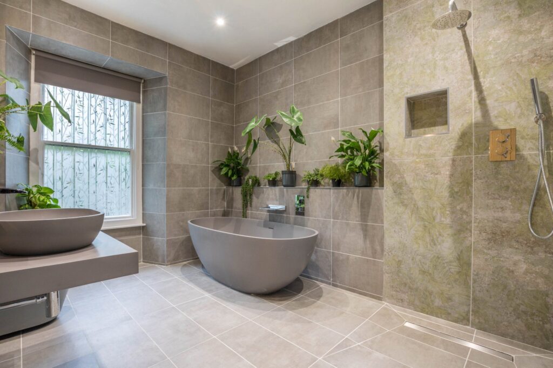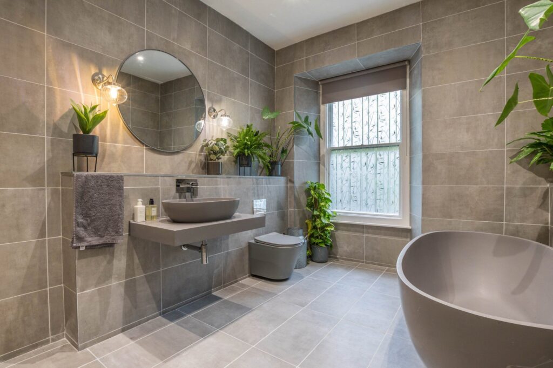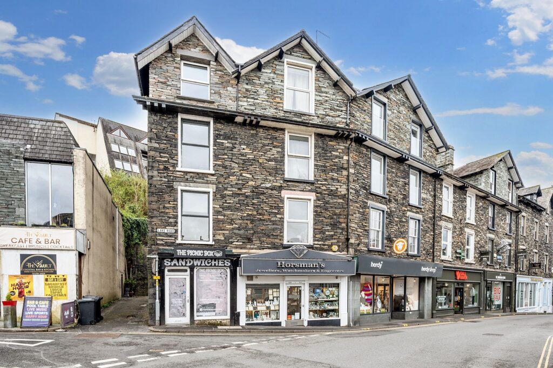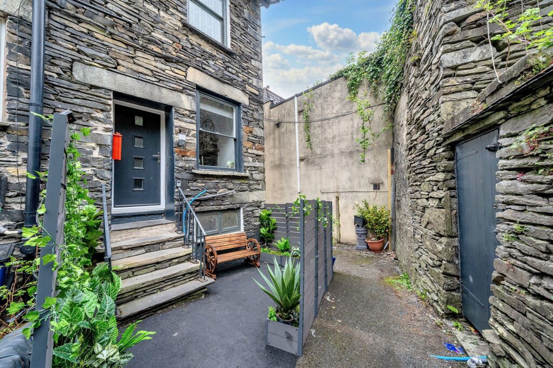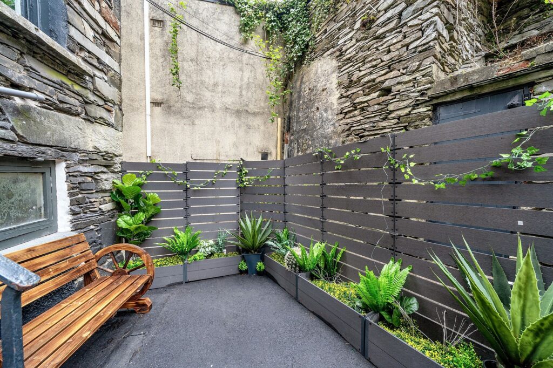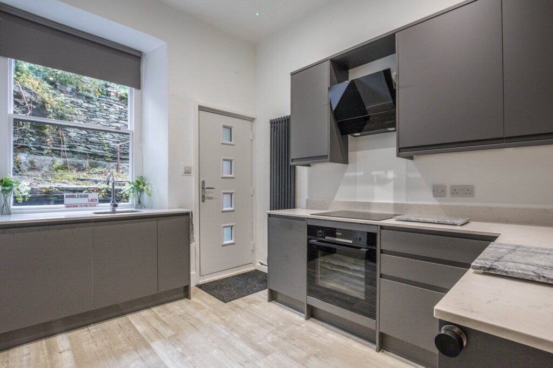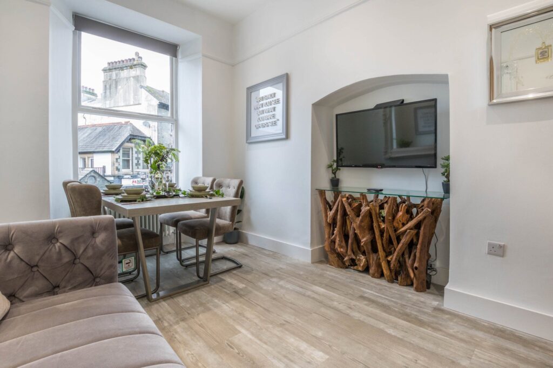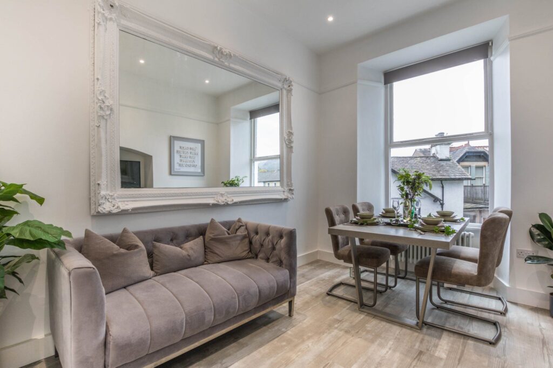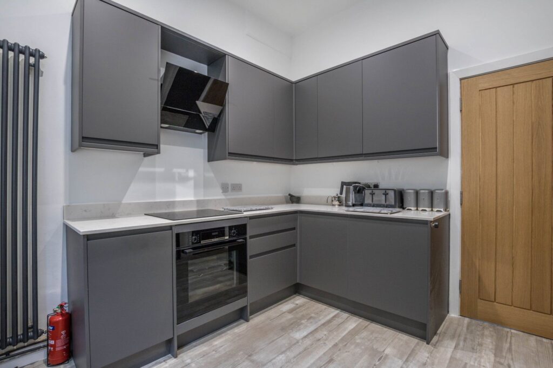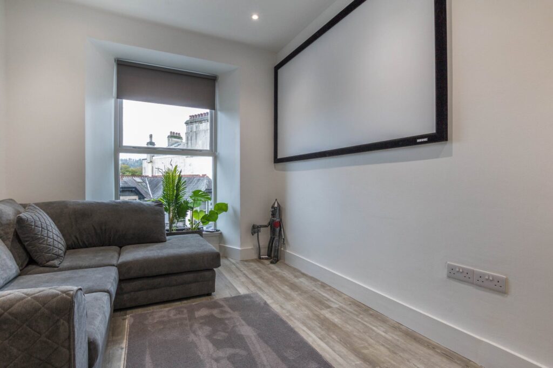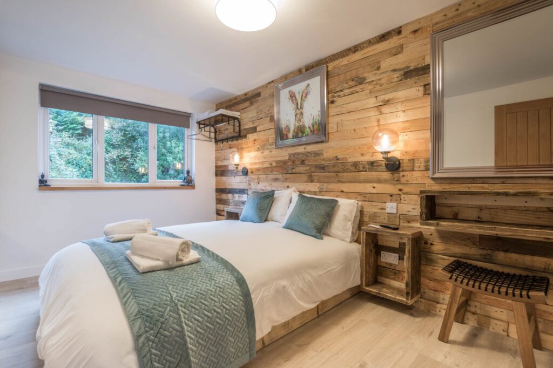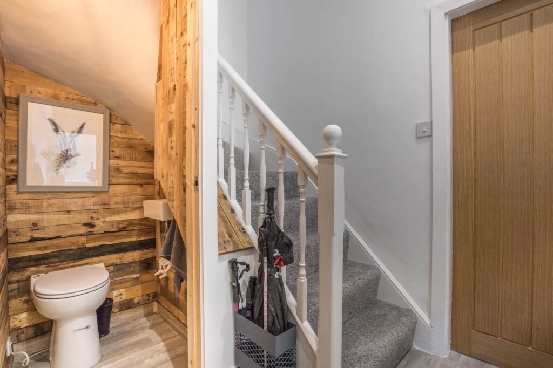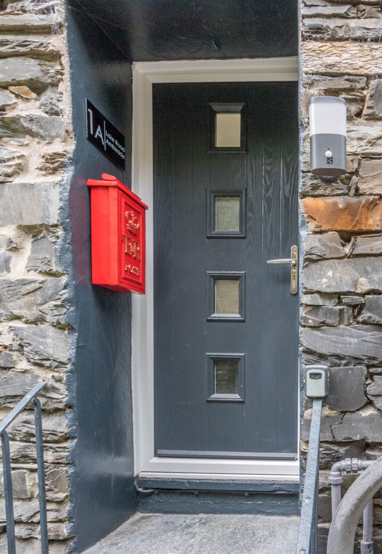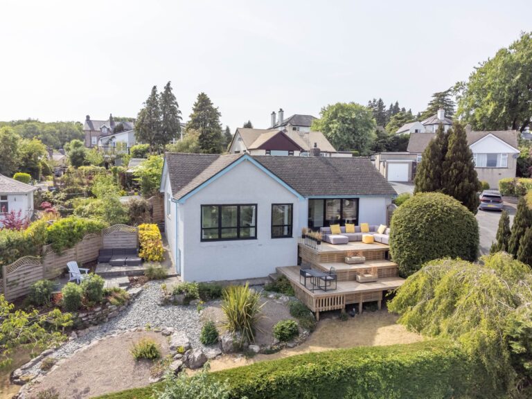
Blakestone Charney Road. Grange-Over-Sands, LA11
For Sale
For Sale
1a Lake Road, Ambleside, LA22
A recently refurbished maisonette centrally located within the popular Lakeland Village of Ambleside. Having a sitting/dining room, kitchen, two double bedrooms, cinema room/3rd bedroom, four piece bathroom and cloakroom. Outside offers a utility store and parking space. EPC Rating E.
A recently renovated well proportioned maisonette, which has been finished to a high standard by the current owner, centrally located within the heart of Ambleside village with pleasing views from the front aspect. The village offers many amenities which include a variety of cafes, restaurants, shops and a cinema to name a few. Ambleside also has excellent bus services and offers easy access to the rest of the Lake District National Park, the market town of Kendal and road links to the M6.
The immaculately presented accommodation, which is laid to three floors, offers an excellent kitchen, sitting/dining room, and inner hall with cloakroom to the ground floor, a cinema room/third bedroom, inner landing and impressive four piece bathroom on the first floor and a landing and two further double bedrooms on the second floor. The property has a combination of double and single glazing, has gas central heating and is offered for sale with no upper chain.
There is a utility store at the rear and a parking space located at the side of the building.
This fantastic property would make an ideal permanent home, second home or holiday let business investment with all fixtures and fittings being included in the sale.
EPC Rating E
GROUND FLOOR
KITCHEN 12' 0" x 8' 11" (3.65m x 2.71m)
Double glazed door, single glazed sliding sash window, traditional cast iron style radiator, excellent range of base and wall units, undermounted stainless steel sink to quartz worktops and upstands, built in oven and microwave, induction hob with extractor hood over, integrated fridge and dishwasher, recessed spotlights.
INNER HALL 6' 6" x 4' 11" (1.99m x 1.49m)
Single glazed window, radiator, built in cupboards.
CLOAKROOM 3' 5" x 3' 4" (1.04m x 1.02m)
Two piece suite in white comprises W.C. with concealed cistern and wash hand basin, rustic panelled feature walls, wall light.
SITTING/DINING ROOM 13' 4" x 10' 1" (4.07m x 3.07m)
Double glazed window, traditional cast iron style radiator, recessed spotlights, picture rail, feature alcove.
FIRST FLOOR
LANDING 6' 6" x 4' 7" (1.99m x 1.40m)
Single glazed window, recessed spotlight.
CINEMA ROOM/3RD BEDROOM 13' 3" x 8' 11" (4.05m x 2.72m)
Double glazed window with lovely views, radiator, recessed spotlights, cinema screen and projector.
BATHROOM 11' 8" x 8' 4" (3.56m x 2.54m)
Single glazed sliding sash window, radiator, four piece suite comprises W.C. with concealed cistern, wash hand basin to vanity, freestanding bath and open shower space with thermostatic shower fitment, recessed spotlights, fitted mirror, wall lights, shaver point, tiling to walls and tiled floor with underfloor heating.
SECOND FLOOR
LANDING 4' 0" x 2' 9" (1.23m x 0.83m)
Recessed spotlight.
BEDROOM 14' 2" x 8' 5" (4.32m x 2.56m)
Double glazed window with lovely views, radiator, rustic panelled feature wall, fitted bedside shelving and dressing table, fitted shelf with coat hooks and hanging rail, wall mounted bedside lighting.
BEDROOM 12' 6" x 8' 5" (3.80m x 2.56m)
Dimensions: 12' 5" max x 8' 4" max (3.80m x 2.56m). Double glazed window, radiator, rustic panelled feature wall, fitted bedside shelving and dressing table, fitted shelf with coat hooks and hanging rail, wall mounted bedside lighting.
SERVICES
Mains electricity, mains gas, mains water, mains drainage.
LEASEHOLD INFORMATION
LEASE LENGTH 999 years from 2005
GROUND RENT £50 per annum
EPC RATING E
IDENTIFICATION CHECKS
Should a purchaser(s) have an offer accepted on a property marketed by THW Estate Agents they will need to undertake an identification check. This is done to meet our obligation under Anti Money Laundering Regulations (AML) and is a legal requirement. We use a specialist third party service to verify your identity. The cost of these checks is £43.20 inc. VAT per buyer, which is paid in advance, when an offer is agreed and prior to a sales memorandum being issued. This charge is non-refundable.
