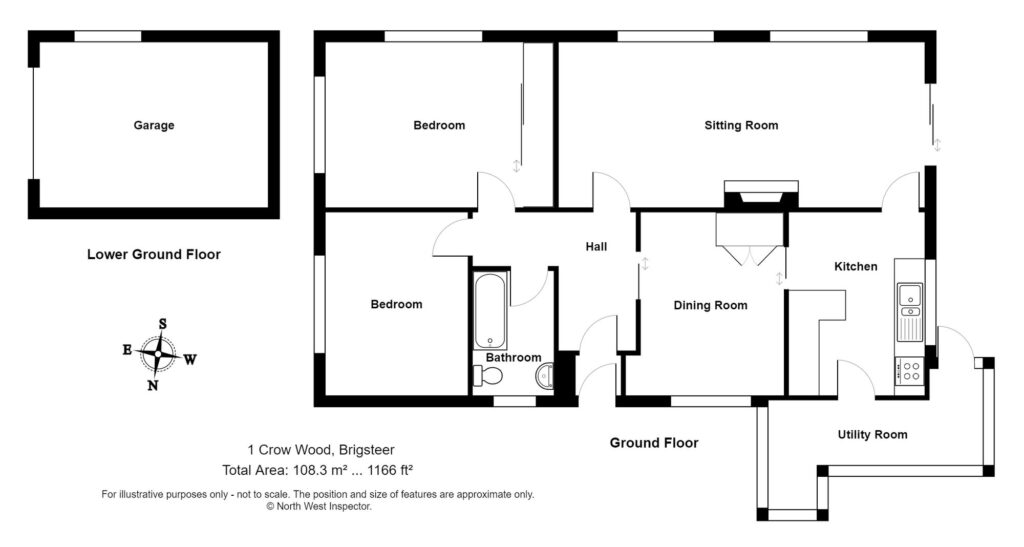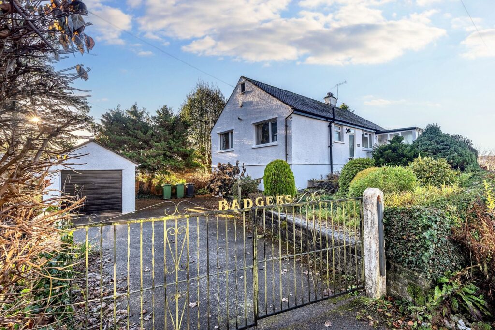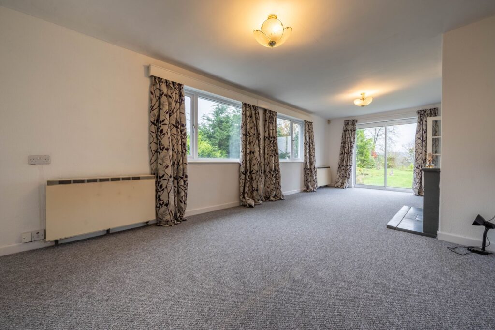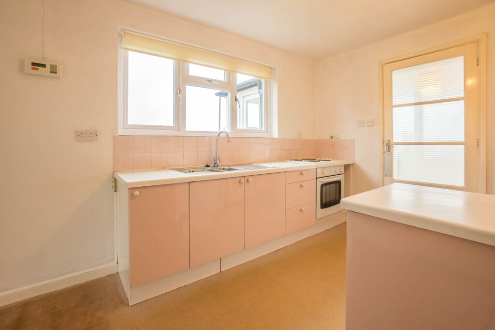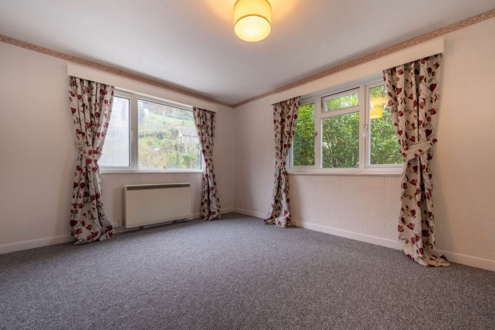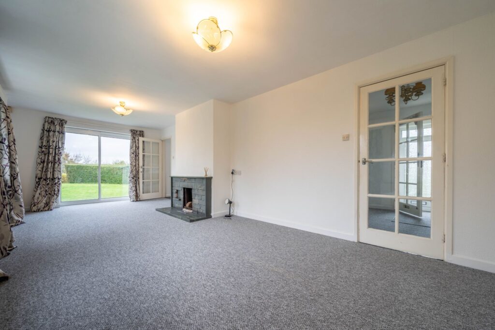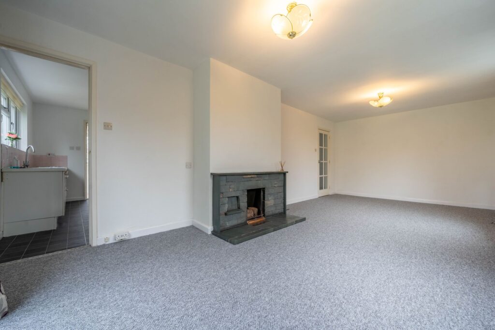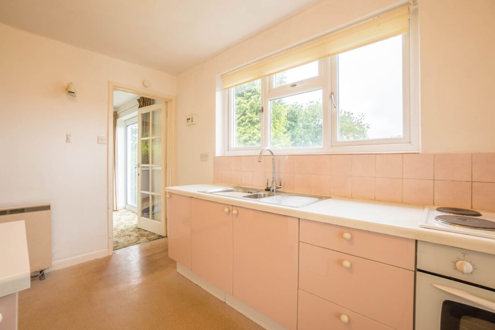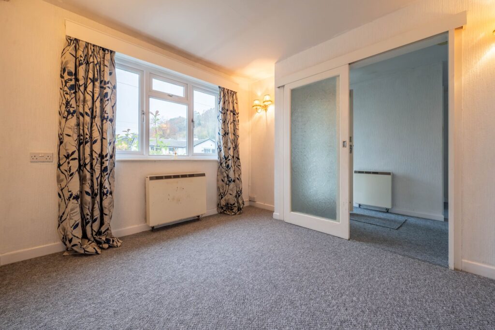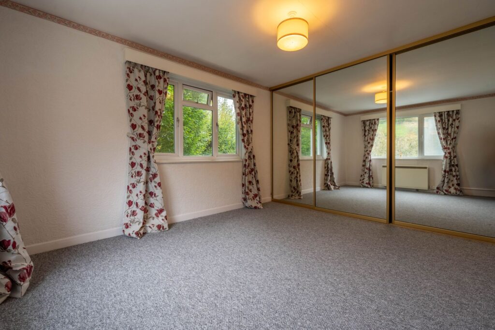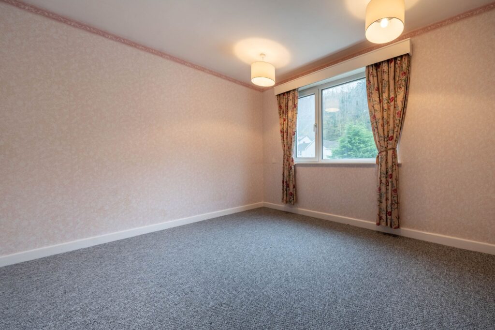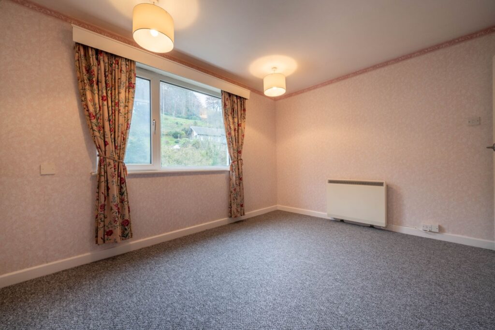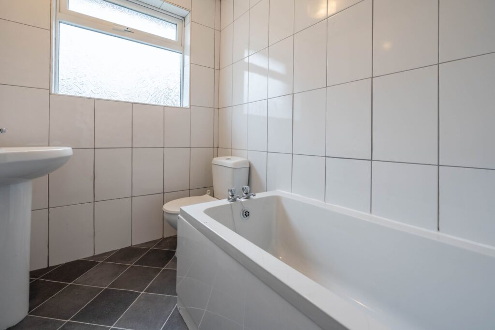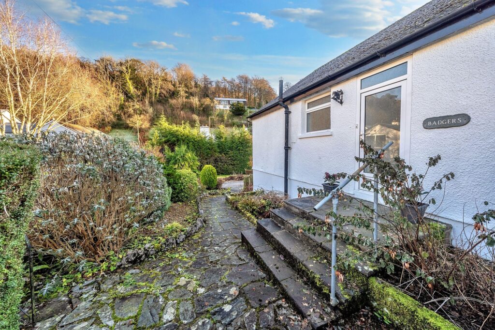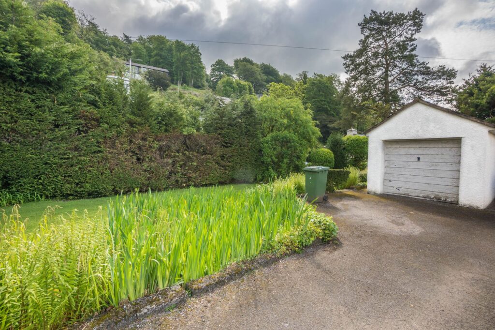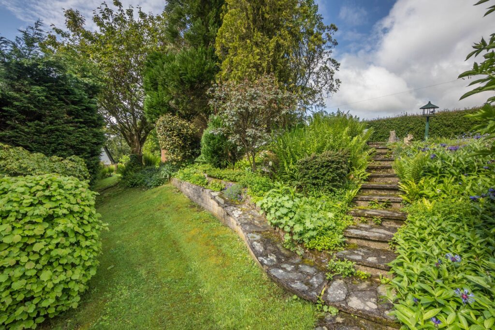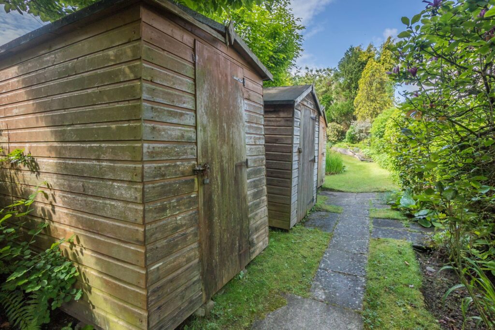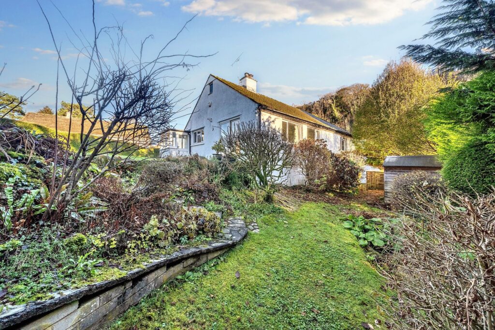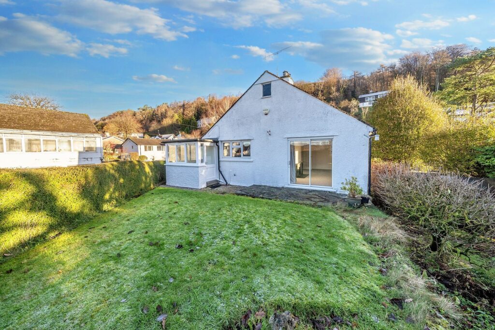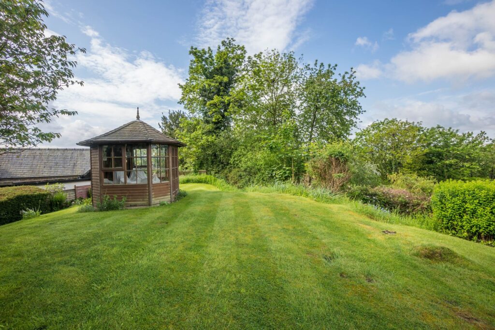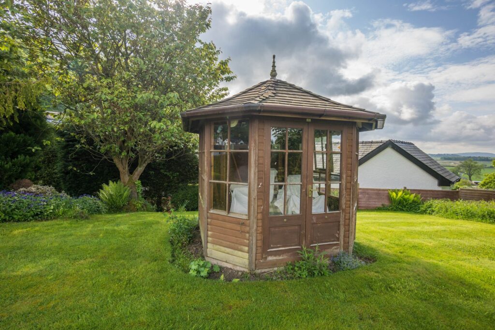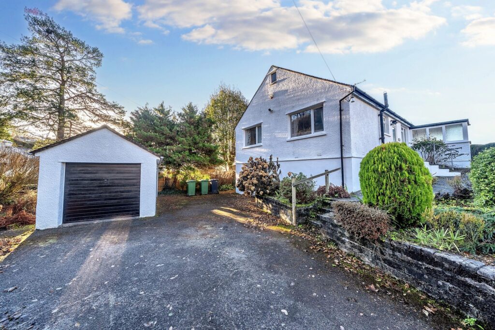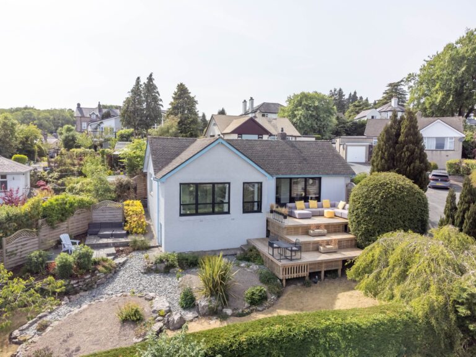
Blakestone Charney Road. Grange-Over-Sands, LA11
For Sale
For Sale
Crow Wood, Brigsteer, LA8
A well proportioned detached house with fabulous views over the Lyth Valley. Pleasantly located in Brigsteer village which briefly comprises a sitting room, dining room, kitchen, two bedrooms, bathroom, utility room and double glazing. Garage, gardens and ample parking. EPC Rating E. Council Tax E
An appealing detached property pleasantly located in an elevated position within the Lake District National Park. The property boasts magnificent views across the Lyth Valley and is situated within level walking distance of the local country pub and restaurant. Brigsteer is conveniently placed for the amenities on offer in the market town of Kendal and links to the M6.
The accommodation briefly comprises entrance hall, sitting room, dining room, kitchen, two bedrooms, family bathroom and utility room. There is also loft access with loft ladders, with part boarded storage, window and lighting. This could be made into a third bedroom subject to planning permission. The property benefits from double glazing.
Outside offers delightful landscaped gardens, two garages one being detached and the other is the lower level of the property with additional storage, water supply and a power operated door. The is also ample amounts of driveway parking.
GROUND FLOOR
SITTING ROOM 24' 1" x 10' 11" (7.33m x 3.33m)
Both max. Double glazed sliding door, two double glazed windows, electric fire to feature fireplace.
KITCHEN 12' 4" x 9' 1" (3.75m x 2.78m)
Both max. Double glazed window, three singleglazed doors, storage heater, base and wall units, stainless steel sink, built in oven, integrated fridge, tiled splashback.
DINING ROOM 12' 2" x 9' 3" (3.72m x 2.82m)
Both max. Two single glazed doors, double glazed windows, storage heater, built in cupboard housing hot water boiler.
BEDROOM 15' 1" x 11' 5" (4.61m x 3.49m)
Both max. Two double glazed windows, storage heater, fitted wardrobe.
BEDROOM 11' 11" x 9' 11" (3.64m x 3.02m)
Both max. Double glazed window, storage heater.
BATHROOM 9' 5" x 5' 4" (2.86m x 1.63m)
Both max. Double glazed window, storage heater, three piece suite comprises W.C. wash hand basin and bath, fully tiled walls.
UTILITY ROOM 15' 4" x 5' 1" (4.68m x 1.55m)
Both max. Double glazed door, double glazed windows, storage heater, plumbing for washer dryer, space for fridge freezer, tiled flooring.
HALLWAY 9' 3" x 5' 10" (2.82m x 1.79m)
Both max. Single glazed door, storage heater, loft access.
PORCH 4' 1" x 2' 11" (1.25m x 0.88m)
Both max. Single glazed door.
LOWER GROUND FLOOR
GARAGE
EPC RATING E
SERVICES
Mains electric, mains water, septic tank.
IDENTIFICATION CHECKS
Should a purchaser(s) have an offer accepted on a property marketed by THW Estate Agents they will need to undertake an identification check. This is done to meet our obligation under Anti Money Laundering Regulations (AML) and is a legal requirement. We use a specialist third party service to verify your identity. The cost of these checks is £43.20 inc. VAT per buyer, which is paid in advance, when an offer is agreed and prior to a sales memorandum being issued. This charge is non-refundable.
