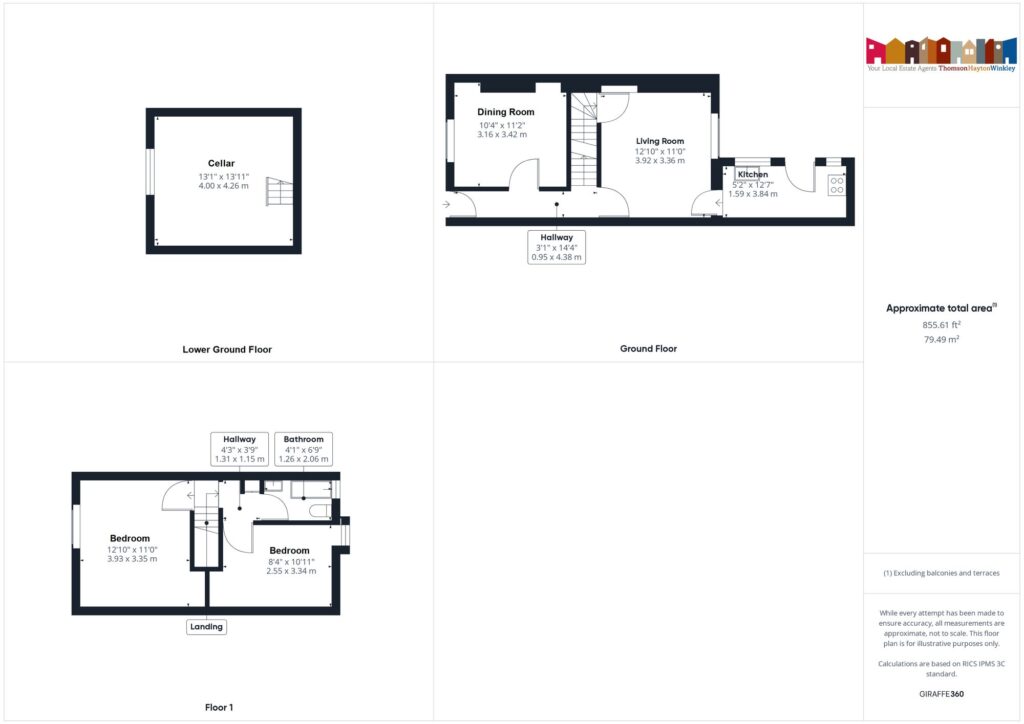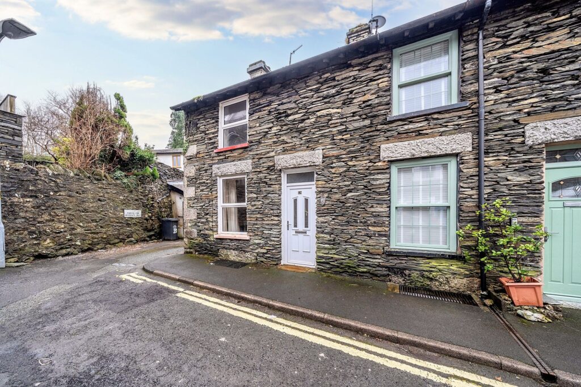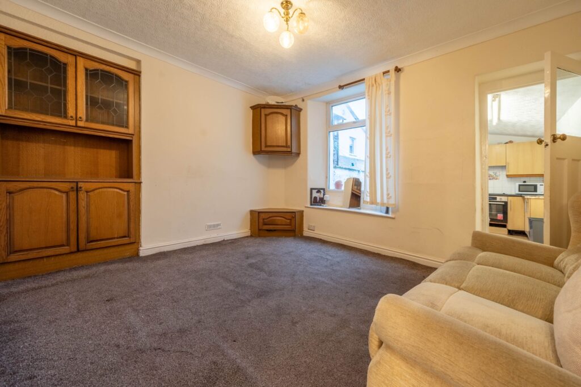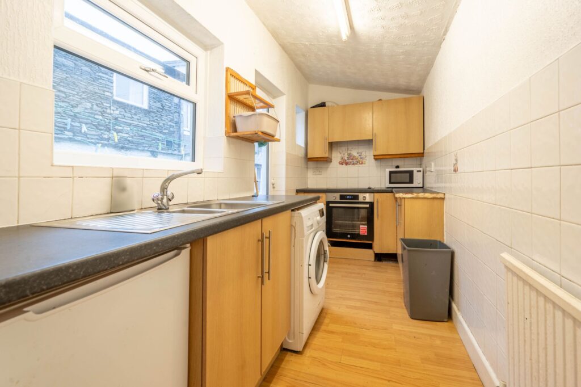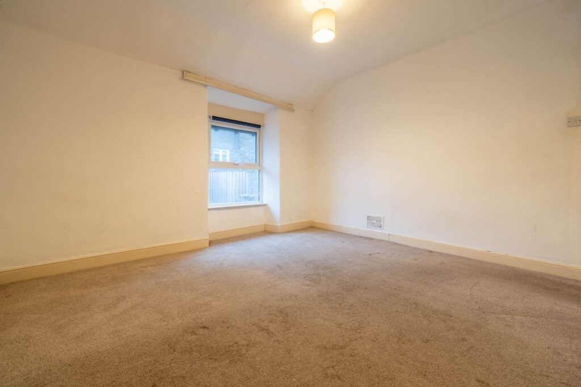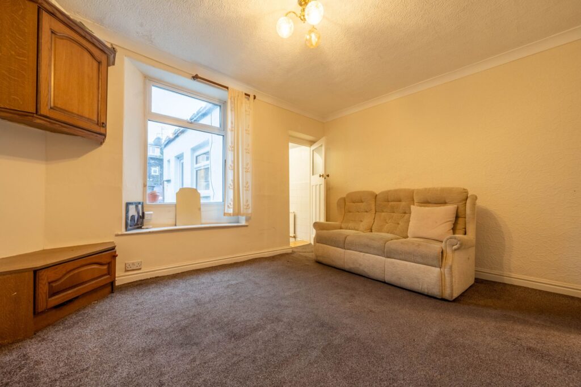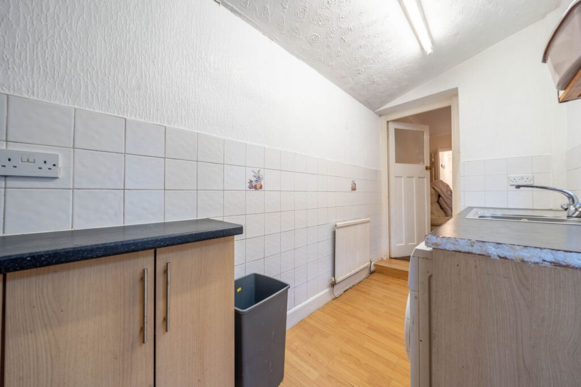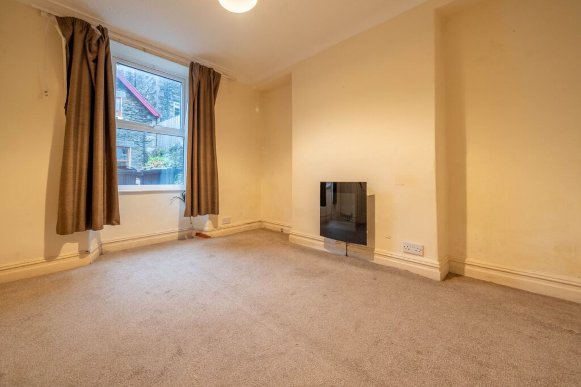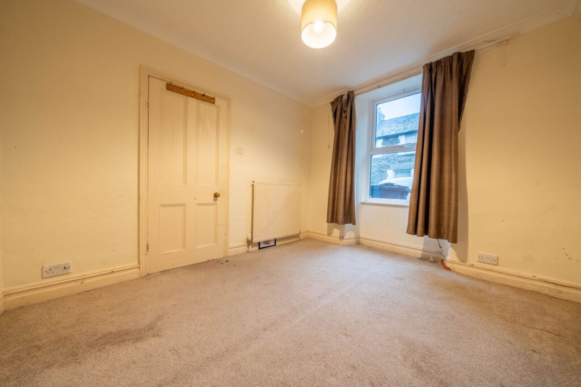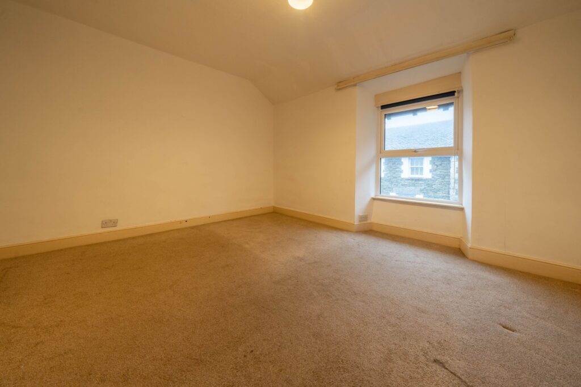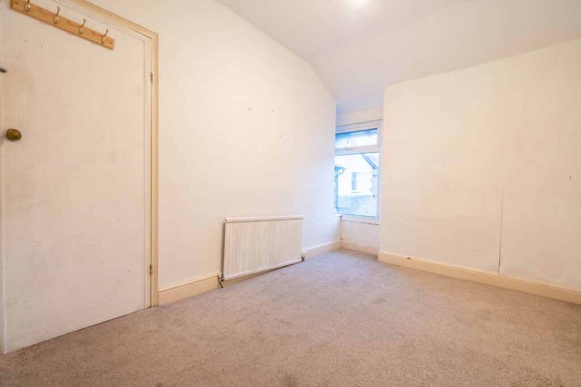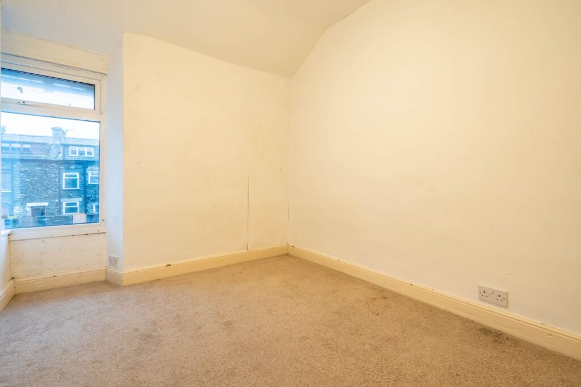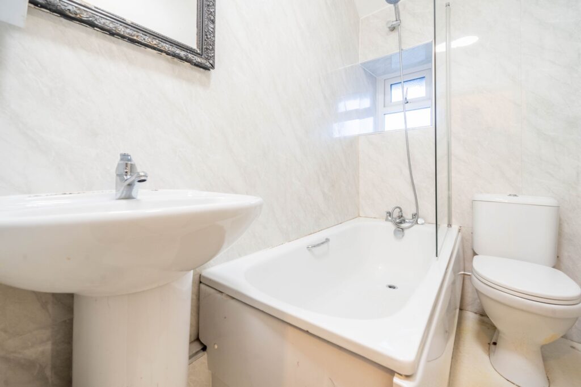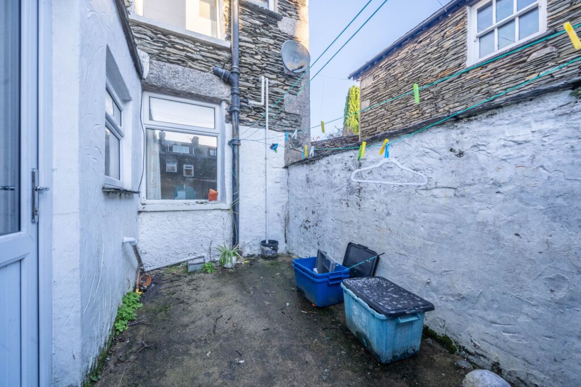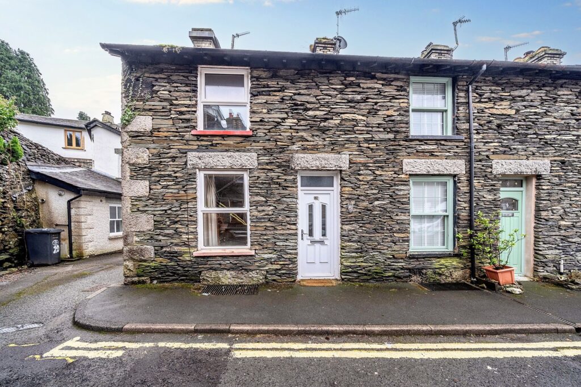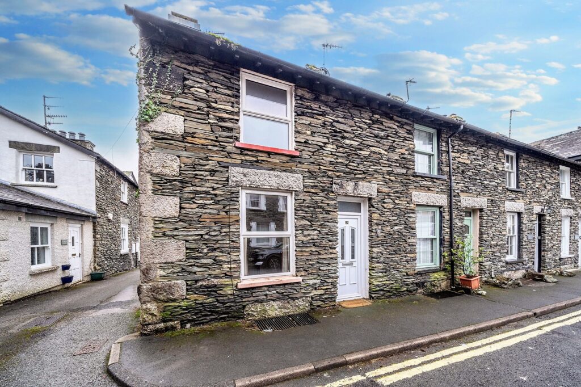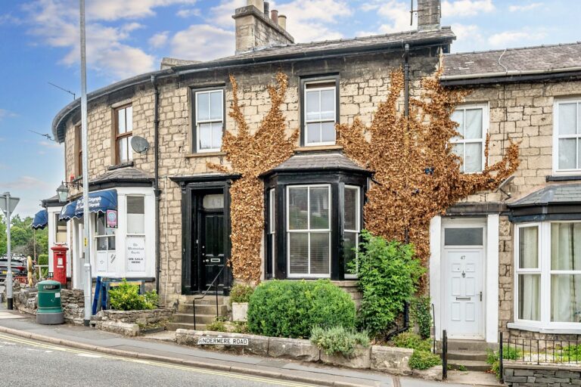
Windermere Road, Kendal, LA9
For Sale
For Sale
Beech Street, Windermere, LA23
An end terrace cottage located within Windermere convenient for amenities available with in the village. With two reception rooms, kitchen, bedrooms, bathroom, cellar and yard. Permit parking applies. EPC Rating E. Council Tax C
A well proportioned traditional Lakeland stone built end terrace cottage centrally located within the popular Lakeland village of Windermere yet tucked away on Beech Street. The cottage is conveniently placed for the many amenities available within the village including shops, restaurants, bars and public transport services.
Nestled in the picturesque surroundings of the Lake District National Park, this 2-bedroom end terraced house offers a chance for first time buyers or investment opportunity. The property boasts two reception rooms, comprising a cosy sitting room and a bright dining room, ideal for entertaining guests or relaxing with loved ones. Additional storage space can be found in the cellar, while the kitchen conveniently leads to the rear yard, providing a seamless indoor-outdoor living experience. Upstairs, two generously sized double bedrooms offer peaceful retreats, complemented by a three-piece suite for added convenience. Perks of this property include permit parking and easy access to local amenities and transport services, making daily life a breeze for residents.
Moving to the outside space, the property extends its charm to the rear where an enclosed stone yard awaits. Having space for garden furniture and potted plants, this useful yard can be used for anything. With its quaint setting and practical features, this property's outdoor space completes the package, providing a tranquil retreat to unwind and enjoy the beauty of the Lake District right at your doorstep.
Holidaycottages.com have estimated that the property has the potential to generate an income of approximately £25,000 to £28,000 per annum- further details are available from the office.
LOWER GROUND FLOOR
CELLAR 14' 0" x 13' 1" (4.26m x 4.00m)
GROUND FLOOR
ENTRANCE HALL 14' 4" x 3' 1" (4.38m x 0.95m)
DINING ROOM 11' 3" x 10' 4" (3.42m x 3.16m)
SITTING ROOM 12' 10" x 11' 0" (3.92m x 3.36m)
KITCHEN 12' 7" x 5' 3" (3.84m x 1.59m)
FIRST FLOOR
LANDING 4' 4" x 3' 9" (1.31m x 1.15m)
BEDROOM 12' 11" x 11' 0" (3.93m x 3.35m)
BEDROOM 10' 11" x 8' 4" (3.34m x 2.55m)
BATHROOM 6' 9" x 4' 2" (2.06m x 1.26m)
IDENTIFICATION CHECKS
Should a purchaser(s) have an offer accepted on a property marketed by THW Estate Agents they will need to undertake an identification check. This is done to meet our obligation under Anti Money Laundering Regulations (AML) and is a legal requirement. We use a specialist third party service to verify your identity. The cost of these checks is £43.20 inc. VAT per buyer, which is paid in advance, when an offer is agreed and prior to a sales memorandum being issued. This charge is non-refundable.
EPC RATING E
SERVICES
Mains electric, mains gas, mains water, mains drainage
