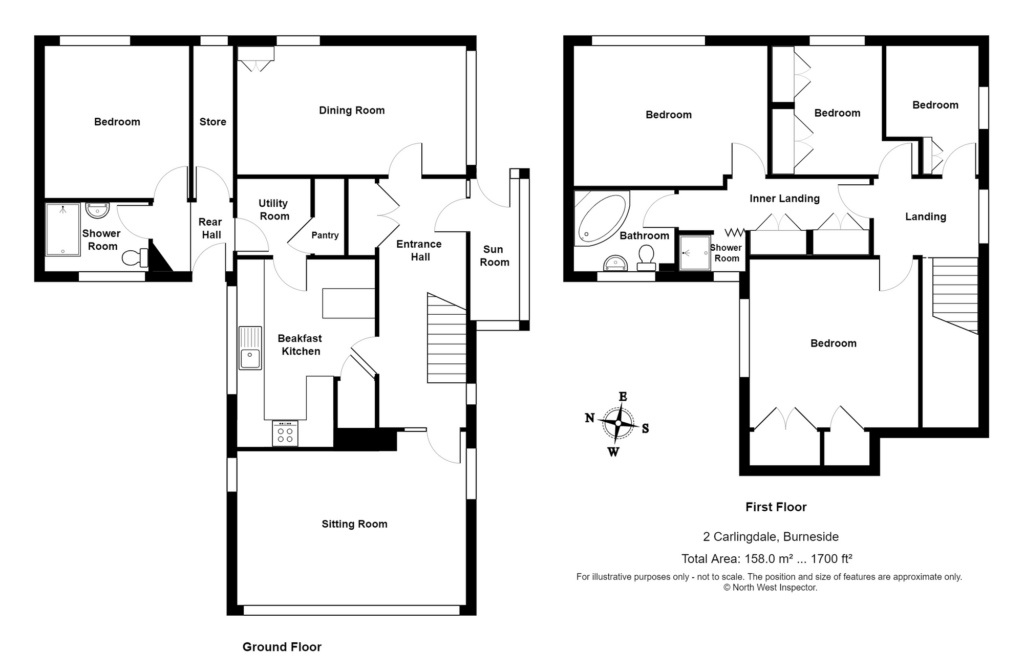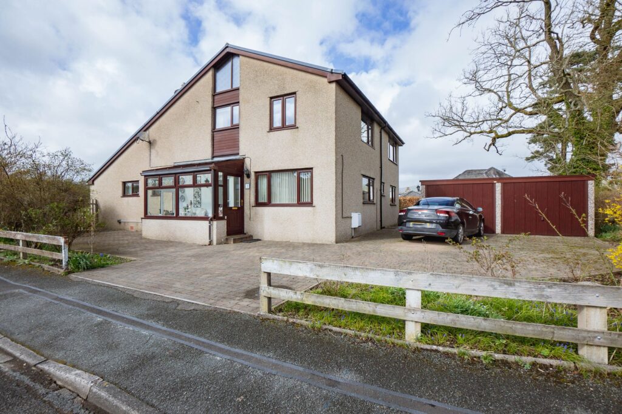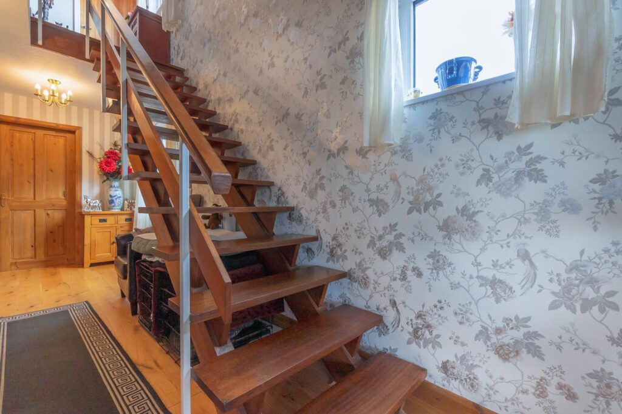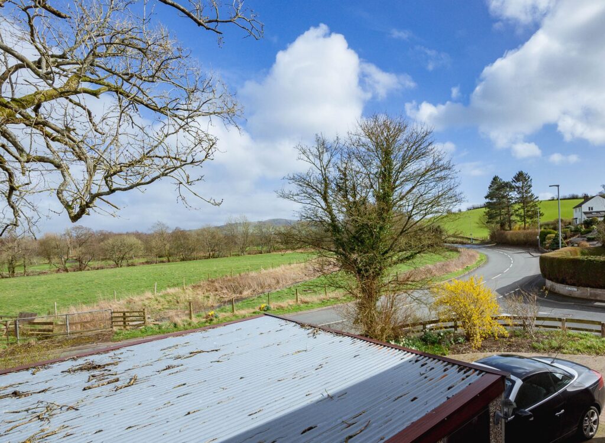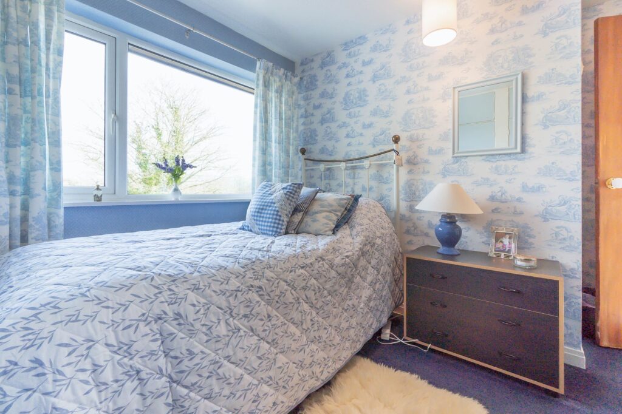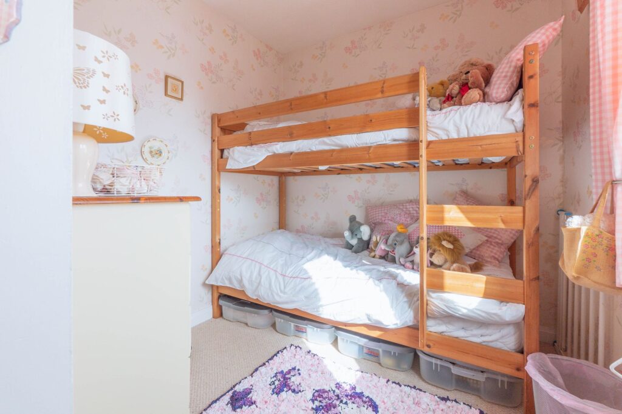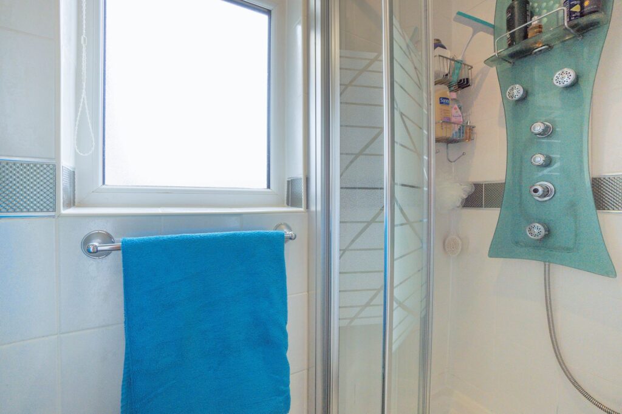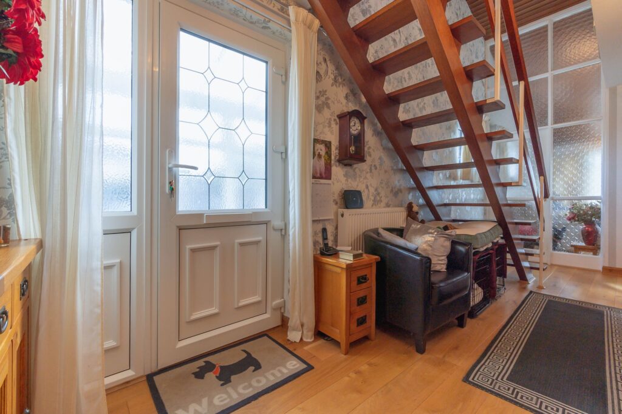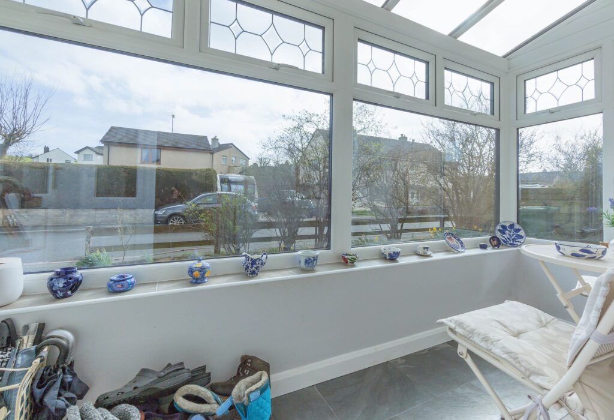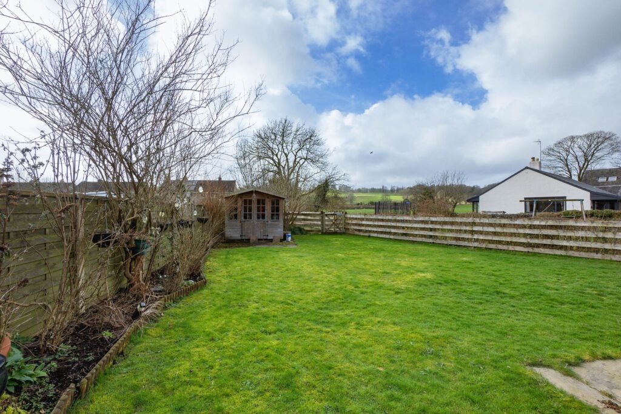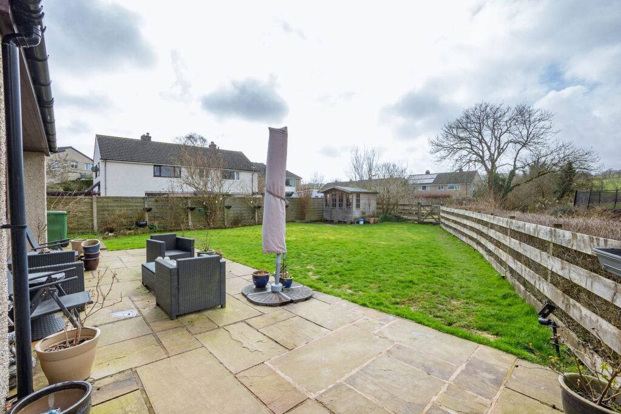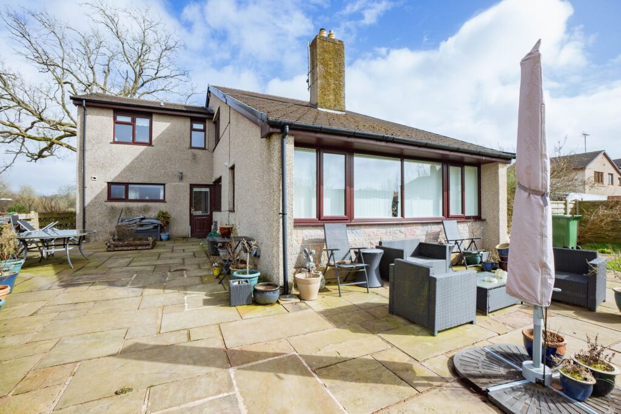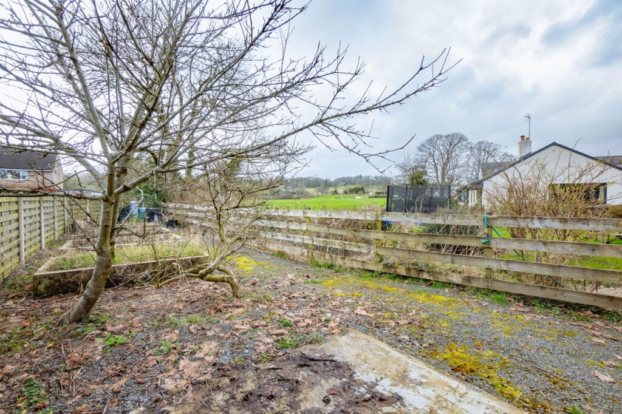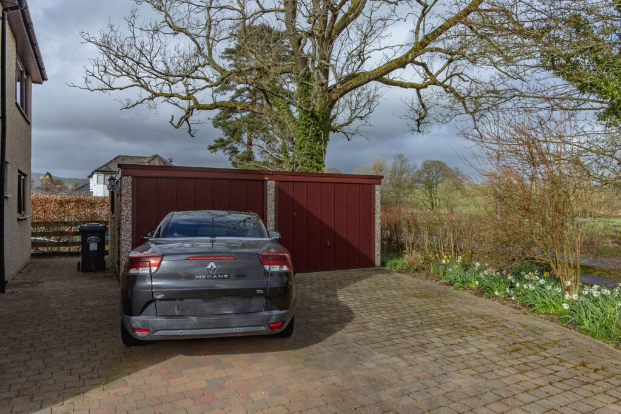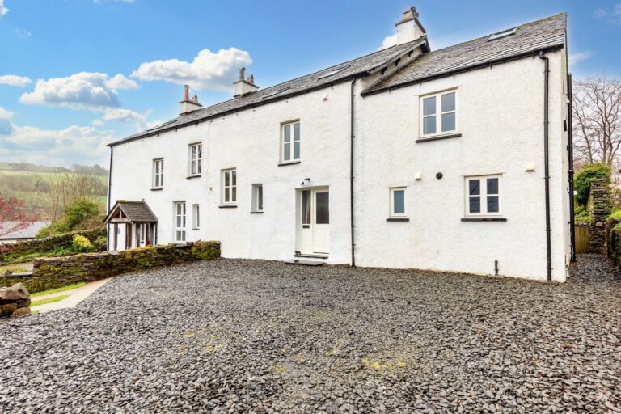
Park House Cottages, Backbarrow, LA12
For Sale
For Sale
Carlingdale, Burneside, LA9
An appealing detached house pleasantly situated within Burneside village. Having five bedrooms, two reception rooms, bathroom, two shower rooms, breakfast kitchen, utility room, pantry, ample storage, double glazing, gas central heating, double garage, ample parking and generous gardens. EPC Rating E. Council Tax F.
A very well proportioned detached family home with beautiful views pleasantly situated at the entrance to a cul-de-sac within Burneside village. The property close to Carus Green Golf Course and is conveniently placed for the local amenities which include a convenience store, public house, railway station, church, well regarded primary school, village hall, bowling green, tennis court and fish and chip shop. The village offers a variety of public footpaths and countryside walks. Burneside is located just 2 miles from the market town of Kendal and is within easy reach of both the Lake District and Yorkshire Dales National Parks and the M6.
The well presented accommodation briefly comprises sun room, entrance hall, sitting room, dining room, breakfast kitchen with pantry and utility room, bedroom, shower room and store to the ground floor and four bedrooms, bathroom and a shower room to the first floor. The property benefits from gas central heating and double glazing and has lovely countryside views.
Outside there is ample driveway parking to the front of the double garage, delightful well maintained gardens and a vegetable garden.
GROUND FLOOR
SUN ROOM 10' 11" x 4' 2" (3.32m x 1.26m)
Both max.
Double glazed doors, windows and roof, wall light, tiled flooring.
ENTRANCE HALL 18' 4" x 6' 6" (5.59m x 1.97m)
Both max.
Double glazed door and window to porch, double glazed window, radiator, built in cloaks cupboard, oak flooring.
SITTING ROOM 16' 11" x 12' 10" (5.16m x 3.91m)
Both max.
Three double glazed windows, radiator, living flame gas stove to feature fireplace, wall lights, oak flooring.
DINING ROOM 16' 10" x 9' 5" (5.14m x 2.88m)
Both max.
Two double glazed windows, radiator, built in cupboards, coving, oak flooring.
BREAKFAST KITCHEN 13' 11" x 9' 9" (4.25m x 2.97m)
Both max.
Double glazed window, radiator, good range of base and wall units, undermounted stainless steel sink to quartz worktops, space for cooker with extractor hood over, plumbing for dishwasher and washing machine, space for tumble dryer, cupboard housing gas central heating boiler, breakfast bar, recessed spotlights, under wall unit lighting, panelled splashbacks, oak flooring.
PANTRY 5' 5" x 2' 11" (1.65m x 0.89m)
Light and power, fitted worktop and shelving, oak flooring.
UTILITY ROOM 5' 7" x 4' 10" (1.70m x 1.47m)
Light and power, fitted shelving, space for full length fridge and freezer, oak flooring.
REAR HALL 6' 2" x 5' 10" (1.88m x 1.78m)
Both max.
Double glazed door to garden, tiled flooring.
BEDROOM 11' 3" x 10' 8" (3.43m x 3.25m)
Double glazed window, radiator, oak flooring.
SHOWER ROOM 8' 2" x 4' 5" (2.48m x 1.35m)
Both max.
Double glazed window, heated towel radiator, W.C. and wash hand basin in white, fully tiled walk in shower with electric shower fitment, fitted wall unit, fitted mirror with lighting, shaver point and glass shelf, extractor fan, tiling to walls and floor.
STORE 11' 3" x 2' 11" (3.44m x 0.90m)
Double glazed window, lighting, tiled flooring.
FIRST FLOOR
LANDING 7' 9" x 5' 5" (2.36m x 1.64m)
Both max.
Double glazed window.
BEDROOM 12' 4" x 12' 2" (3.76m x 3.72m)
Both max.
Double glazed window, radiator, built in wardrobe, built in airing cupboard housing hot water cylinder.
BEDROOM 14' 4" x 10' 4" (4.37m x 3.16m)
Double glazed window, radiator, coving, loft access.
BATHROOM 8' 8" x 5' 7" (2.63m x 1.69m)
Both max.
Double glazed window, radiator, three piece suite in white comprises W.C., wash hand basin and Whirlpool corner bath with mixer shower, Fitted mirror, wall units and glass shelf, wall light with shaver point, extractor fan, coving, shaver point, tiling to walls and floor.
SHOWER ROOM 5' 5" x 2' 6" (1.65m x 0.76m)
Both max.
Double glazed window, heated towel radiator, fully tiled shower cubicle with thermostatic spa shower fitment, recessed spotlight with extractor fan, fitted cupboard, tiling to walls and floor.
INNER HALL 15' 4" x 3' 7" (4.67m x 1.10m)
Both max.
Radiator, built in cupboards, coving, loft access.
BEDROOM 9' 9" x 8' 2" (2.96m x 2.49m)
Double glazed window, radiator, built in wardrobes and cupboards, fitted shelving.
BEDROOM 9' 8" x 6' 10" (2.95m x 2.08m)
Both max.
Double glazed window, radiator, built in wardrobe and cupboards.
SERVICES
Mains electricity, mains gas, mains water, mains drainage.
EPC Rating E
