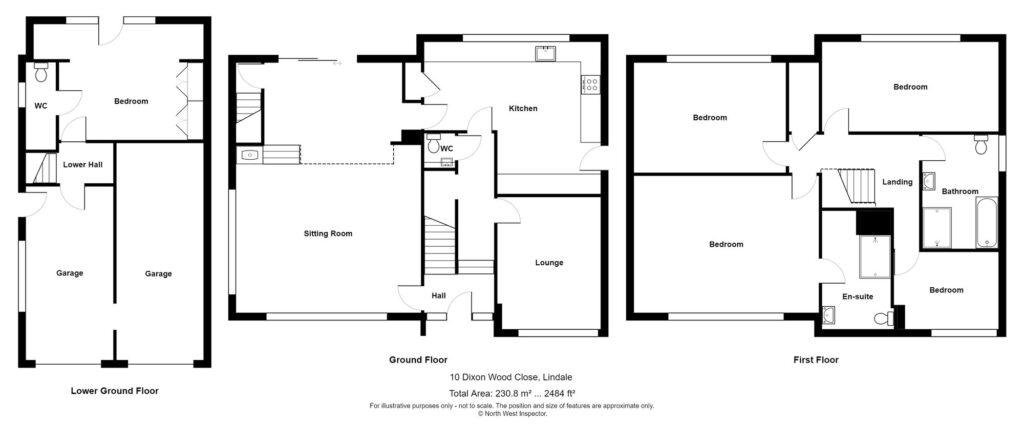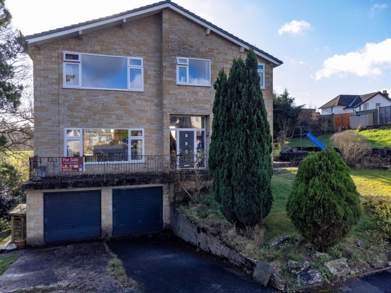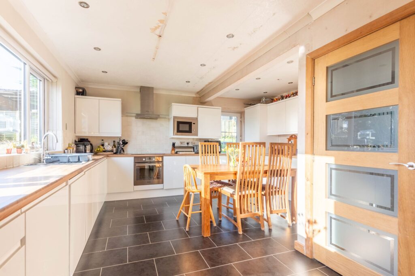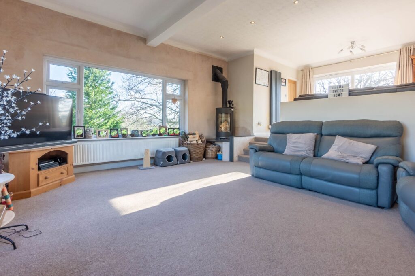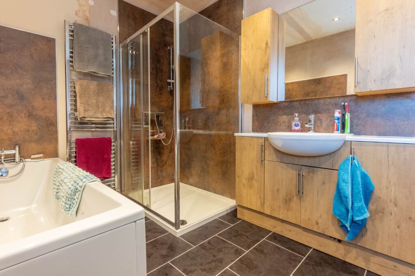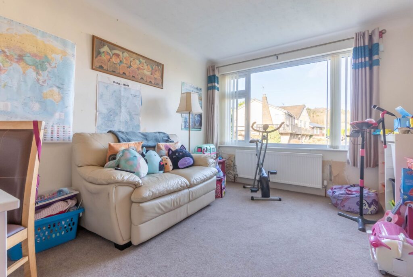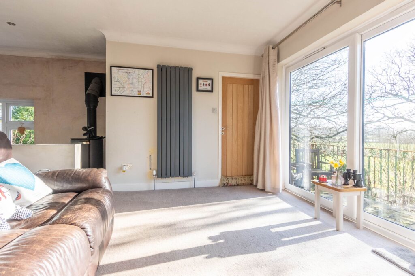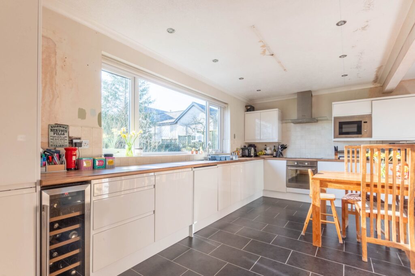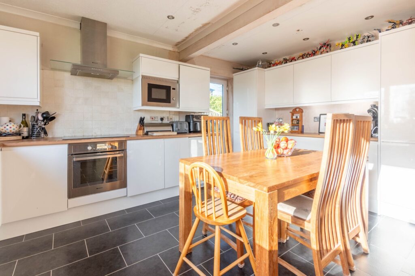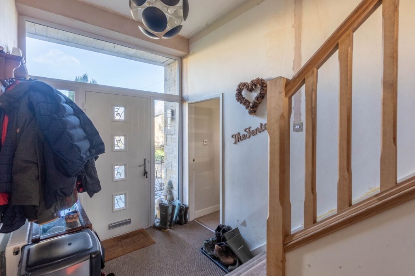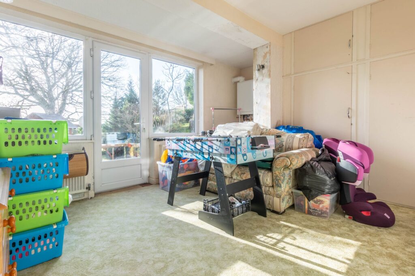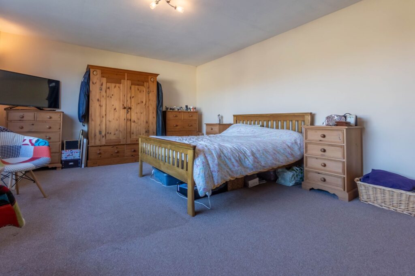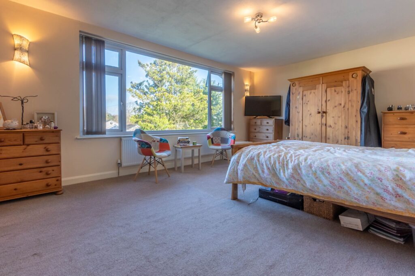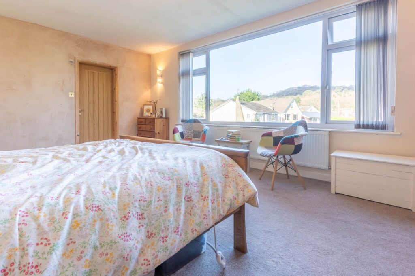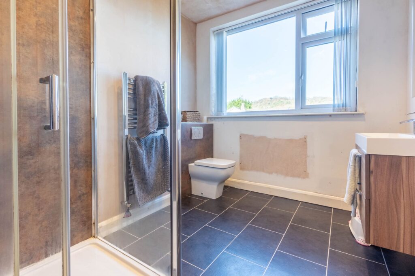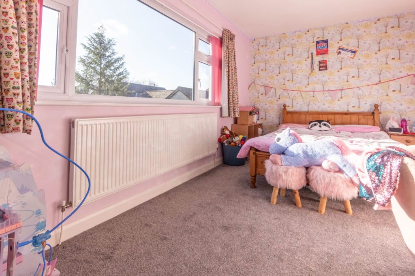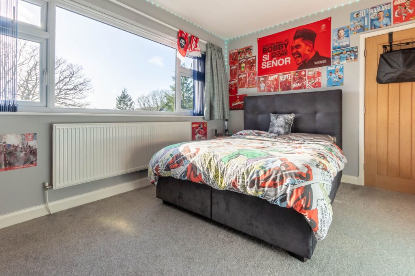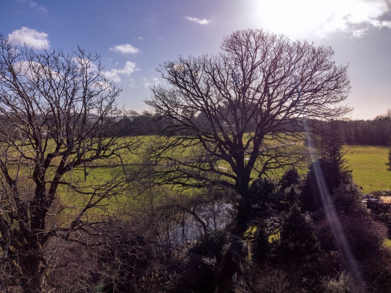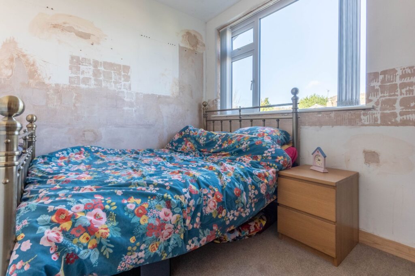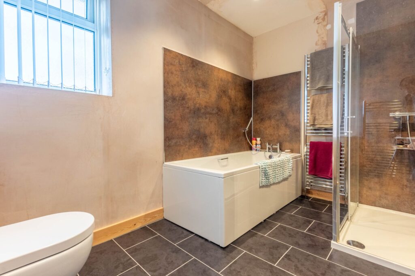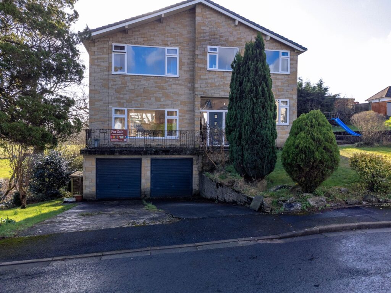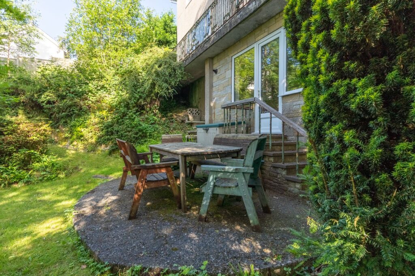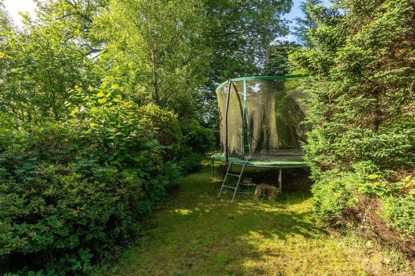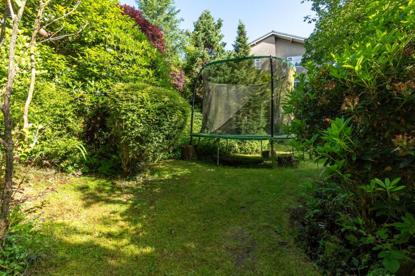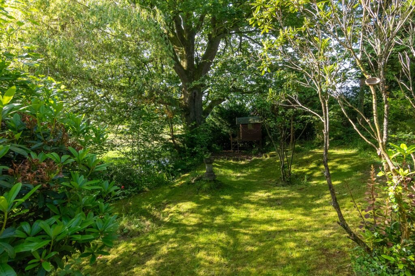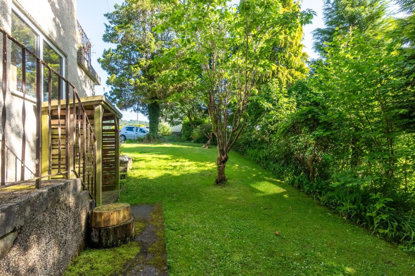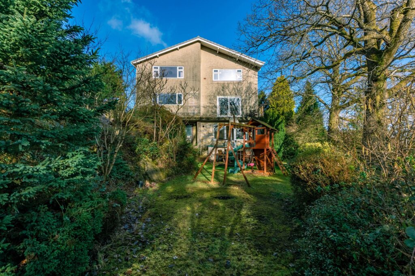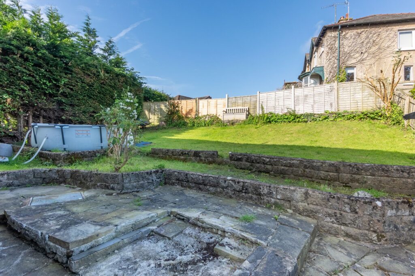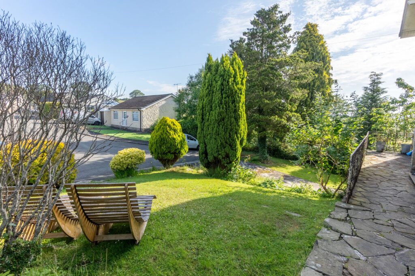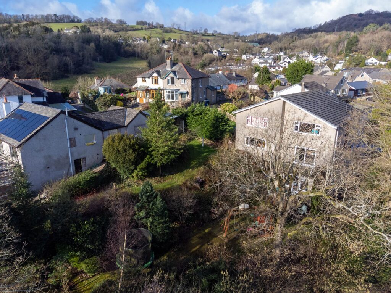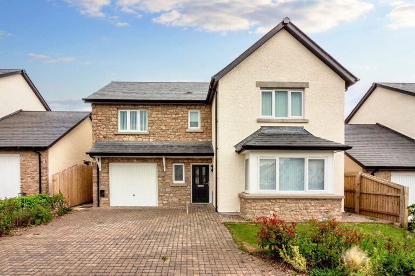
Thornthwaite Avenue, Kendal, LA9
For Sale
Sold STC
Dixon Wood Close, LA11
A well proportioned detached property pleasantly situated within this popular village and occupying a cul-de-sac location. The property has double glazing and gas central heating, elevated views, low maintenance gardens, off road parking and an integral double garage. EPC Rating D. Council Tax F
A well proportioned detached property pleasantly located within the popular village of Lindale. The property is within easy access to the village amenities including a public house, church, post office and village hall and with Lindale being convenient for Edwardian town of Grange-over-Sands with its many facilities including shops, banks, the promenade and railway station.
The property which is part renovated by the owners, would be ideal for a family to bring it to its full potential briefly comprising entrance hall, two reception rooms one having a log burner, kitchen and cloakroom to the ground floor. The lower ground floor has a garden room/bedroom with access to a cloakroom and a hallways which accesses the double garage. On the first floor there are four bedrooms with one having an en-suite and a family bathroom. The property benefits from double glazing and gas central heating.
Outside there are well kept gardens to the front side and rear which looks out to the surrounding fields. Off road parking and an integral double garage.
LOWER GROUND FLOOR
SNUG/BEDROOM 13' 1" x 12' 0" (3.98m x 3.67m)
Both max. Double glazed door to garden, double glazed window, two radiators, fitted wardrobe and cupboards, wash hand basin to vanity, gas boiler.
CLOAKROOM 7' 4" x 3' 3" (2.23m x 1.00m)
Both max. Double glazed window, W.C. fully tiled walls.
HALLWAY 8' 9" x 4' 2" (2.66m x 1.26m)
Both max. Built in cupboards, access to garages.
GROUND FLOOR
ENTRANCE HALL 18' 4" x 6' 11" (5.59m x 2.11m)
Both max. Double glazed door, double glazed windows, radiator, understairs storage.
SITTING ROOM 25' 9" x 18' 8" (7.86m x 5.68m)
Both max. Double glazed sliding door to balcony, 2 double glazed windows, three radiators, log burning stove, recessed spotlights, access to lower ground floor.
KITCHEN 19' 10" x 15' 11" (6.05m x 4.86m)
Both max. Double glazed door, double glazed window, radiator, good range of base and wall units, stainless steel sink, integrated oven, hob with extractor/filter over, integrated microwave, integrated appliance's including fridge, freezer, dishwasher, washing machine and dryer, tiled splashback, recessed spotlights, built in cupboard, tiled flooring.
LOUNGE 14' 0" x 10' 4" (4.27m x 3.15m)
Both max. Double glazed window, radiator.
CLOAKROOM 3' 10" x 2' 7" (1.18m x 0.80m)
Both max. W.C, wash hand basin to vanity, partial tiling to walls, tiled flooring.
FIRST FLOOR
BEDROOM 18' 4" x 13' 8" (5.60m x 4.16m)
Both max. Double glazed window, radiator.
EN-SUITE 12' 6" x 8' 6" (3.81m x 2.60m)
Both max. Double glazed window, heated towel radiator, three piece suite comprises W.C. wash hand basin to vanity, fully panelled shower cubicle with thermostatic shower fitment, recessed spotlights, tiled flooring.
BEDROOM 17' 8" x 9' 9" (5.39m x 2.96m)
Both max. Double glazed window, radiator.
BEDROOM 15' 3" x 11' 8" (4.65m x 3.56m)
Both max. Double glazed window, radiator.
BEDROOM 10' 6" x 8' 6" (3.21m x 2.58m)
Both max. Double glazed window, radiator.
BATHROOM 11' 5" x 8' 3" (3.49m x 2.52m)
Both max. Double glazed window, heated towel radiator, four piece suite comprises W.C. wash hand basin to vanity and bath with mixer shower, fully panelled shower cubicle with thermostatic shower fitment, partial panelling to walls, recessed spotlights, tiled flooring.
LANDING 13' 0" x 11' 5" (3.95m x 3.49m)
Both max. Radiator, built in cupboard with loft access which runs the full length of the property.
EPC RATING D
SERVICES
Mains electric, mains gas, mains water, mains drainage.
IDENTIFICATION CHECK
Should a purchaser(s) have an offer accepted on a property marketed by THW Estate Agents they will need to undertake an identification check. This is done to meet our obligation under Anti Money Laundering Regulations (AML) and is a legal requirement. We use a specialist third party service to verify your identity. The cost of these checks is £43.20 inc. VAT per buyer, which is paid in advance, when an offer is agreed and prior to a sales memorandum being issued. This charge is non-refundable.
