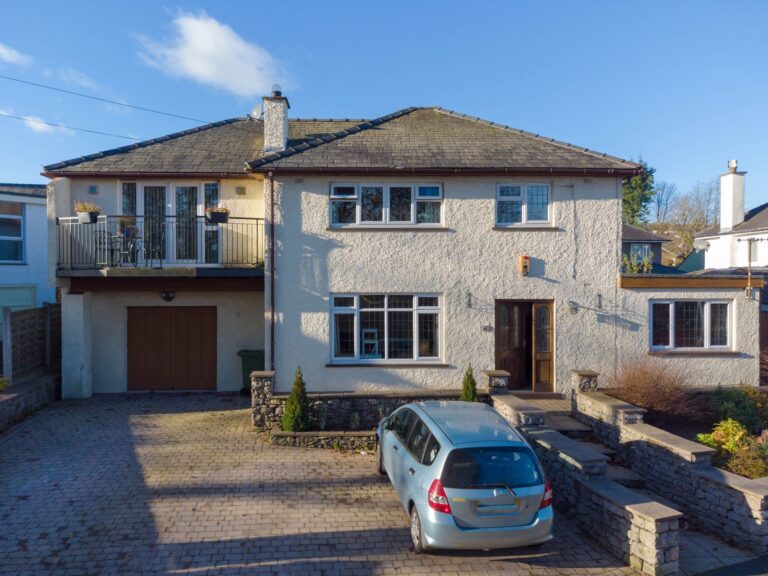
Hawesmead Drive, Kendal, LA9
For Sale
Sold STC
Lorrimer Yeat, LA8
A charming detached property located between Kendal and the village of Endmoor. The property comprises a sitting room, kitchen diner, five bedrooms, family bathroom, shower room, utility room, double glazing and oil central heating. Gardens, garage and driveway parking EPC Rating E. Council Tax F
A beautiful detached property occupying a pleasant rural position bordering open fields and being convenient for both the market town of Kendal and the village of Endmoor. Having great access to all amenities, it also has easy access to the Lake District and Yorkshire Dales National Parks, the M6 Motorway and Oxenholme railway station.
The well proportioned accommodation comprises a porch, entrance hall with access to the garage, sitting room with Multi fuel stove, kitchen diner with an AGA which heats the property’s water, double bedroom, shower room, utility room and back porch to the ground floor. The first floor offers four double bedrooms with one being used as a study room which has fantastic views out across the gardens and to the surrounding country side, a family bathroom and the landing has scope to build out into the garage as well. The property benefits from double glazing and oil central heating.
Outside offers impressive gardens with 0.5 acres of land to the rear, garage and ample driveway parking.
GROUND FLOOR
FRONT PORCH 5' 5" x 4' 6" (1.64m x 1.36m)
Both max. Timber door, two double glazed windows, tiled flooring.
ENTRANCE HALL 18' 8" x 16' 10" (5.69m x 5.13m)
Both max. Two single glazed inner doors to sitting room, radiator, fitted cupboards, sunpipe, recessed spotlights, access to garage, tiled flooring.
SITTING ROOM 20' 8" x 12' 3" (6.30m x 3.74m)
Both max. Three double glazed windows, two radiators, multi fuel stove to stone hearth, satellite dish point, B4RN fibre terminal.
KITCHEN/DINER 21' 9" x 14' 8" (6.63m x 4.47m)
Both max. Double glazed sliding door to garden, double glazed window with garden view, single glazed inner door to sitting room, good range of base units, sink, AGA oven, integrated fridge freezer, space for dishwasher, tiled splashback, fitted cabinets, recessed spotlights in dining area, spotlight rails in working area, tiled flooring.
BEDROOM 14' 6" x 8' 7" (4.41m x 2.62m)
Both max. Double glazed window, radiator.
SHOWER ROOM 8' 5" x 5' 6" (2.56m x 1.68m)
Both max. Double glazed window, radiator, three piece suite comprises W.C., wash hand basin, fully panelled shower cubicle with thermostatic shower fitment, fully tiled walls, extractor fan, tiled flooring.
UTILITY ROOM 9' 1" x 6' 3" (2.76m x 1.90m)
Both max. Single glazed timber inner door, double glazed window, good range of base units, stainless steel sink, tiled splashback, plumbing for washing machine, vent for tumble dryer, shelving, tiled flooring.
BACK PORCH 7' 10" x 5' 11" (2.38m x 1.81m)
Both max. Timber door to garden, double glazed window with garden view, tiled flooring.
FIRST FLOOR
LANDING 20' 8" x 3' 1" (6.30m x 0.94m)
Both max. Linen cupboard, airing cupboard housing hot water tank and electric water pump, built in cupboard with potential access to garage, loft access.
STUDIO/BEDROOM 29' 8" x 12' 8" (9.05m x 3.85m)
Both max. Double glazed oriel window with panoramic views of the Lakeland and Howgill Fells and towards the Morecambe Bay area, two additional double glazed windows, three radiators, multi fuel stove to tiled hearth, bookshelves.
BEDROOM 15' 11" x 8' 11" (4.86m x 2.72m)
Both max. Two double glazed windows with garden views, radiator, built in wardrobe, shelving.
BEDROOM 14' 3" x 11' 11" (4.35m x 3.63m)
Both max. Double glazed window, radiator, fitted wardrobe, built in cupboard with potential to be converted into en-suite.
BEDROOM 13' 7" x 9' 3" (4.14m x 2.81m)
Both max. Double glazed window, radiator.
BATHROOM 8' 11" x 8' 10" (2.72m x 2.68m)
Both max. Double glazed window, radiator, three piece suite comprising W.C., wash hand basin to vanity, and a freestanding bath and mixer tap with shower, partial tiling to walls, fitted mirror, extractor fan.
LOFT
Loft ladder to partially floored and well lit loft area for additional storage space.
EPC RATING E
SERVICES
Mains electric, oil central heating, mains water, septic tank.











































